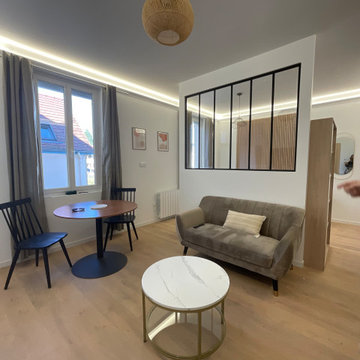43 587 foton på klassiskt sällskapsrum
Sortera efter:
Budget
Sortera efter:Populärt i dag
1 - 20 av 43 587 foton
Artikel 1 av 3

Shiplap Fireplace
Idéer för att renovera ett mellanstort vintage allrum med öppen planlösning, med vita väggar, ljust trägolv, en standard öppen spis och flerfärgat golv
Idéer för att renovera ett mellanstort vintage allrum med öppen planlösning, med vita väggar, ljust trägolv, en standard öppen spis och flerfärgat golv
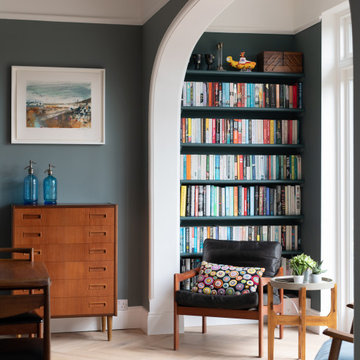
The room was used as a home office, by opening the kitchen onto it, we've created a warm and inviting space, where the family loves gathering.
Exempel på ett stort klassiskt vardagsrum
Exempel på ett stort klassiskt vardagsrum

Stunning Living Room embracing the dark colours on the walls which is Inchyra Blue by Farrow and Ball. A retreat from the open plan kitchen/diner/snug that provides an evening escape for the adults. Teal and Coral Pinks were used as accents as well as warm brass metals to keep the space inviting and cosy.

We built the wall out to make the custom millwork look built-in.
Bild på ett mellanstort vintage separat vardagsrum, med en inbyggd mediavägg, brunt golv, grå väggar och mellanmörkt trägolv
Bild på ett mellanstort vintage separat vardagsrum, med en inbyggd mediavägg, brunt golv, grå väggar och mellanmörkt trägolv

Aliza Schlabach Photography
Bild på ett stort vintage separat vardagsrum, med grå väggar, ljust trägolv och en standard öppen spis
Bild på ett stort vintage separat vardagsrum, med grå väggar, ljust trägolv och en standard öppen spis

Idéer för att renovera ett mellanstort vintage allrum med öppen planlösning, med ett finrum, grå väggar, mellanmörkt trägolv och en standard öppen spis

Luxurious modern take on a traditional white Italian villa. An entry with a silver domed ceiling, painted moldings in patterns on the walls and mosaic marble flooring create a luxe foyer. Into the formal living room, cool polished Crema Marfil marble tiles contrast with honed carved limestone fireplaces throughout the home, including the outdoor loggia. Ceilings are coffered with white painted
crown moldings and beams, or planked, and the dining room has a mirrored ceiling. Bathrooms are white marble tiles and counters, with dark rich wood stains or white painted. The hallway leading into the master bedroom is designed with barrel vaulted ceilings and arched paneled wood stained doors. The master bath and vestibule floor is covered with a carpet of patterned mosaic marbles, and the interior doors to the large walk in master closets are made with leaded glass to let in the light. The master bedroom has dark walnut planked flooring, and a white painted fireplace surround with a white marble hearth.
The kitchen features white marbles and white ceramic tile backsplash, white painted cabinetry and a dark stained island with carved molding legs. Next to the kitchen, the bar in the family room has terra cotta colored marble on the backsplash and counter over dark walnut cabinets. Wrought iron staircase leading to the more modern media/family room upstairs.
Project Location: North Ranch, Westlake, California. Remodel designed by Maraya Interior Design. From their beautiful resort town of Ojai, they serve clients in Montecito, Hope Ranch, Malibu, Westlake and Calabasas, across the tri-county areas of Santa Barbara, Ventura and Los Angeles, south to Hidden Hills- north through Solvang and more.
Eclectic Living Room with Asian antiques from the owners' own travels. Deep purple, copper and white chenille fabrics and a handknotted wool rug. Modern art painting by Maraya, Home built by Timothy J. Droney
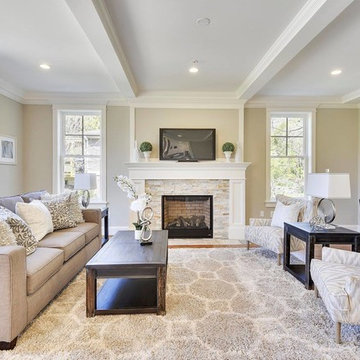
TruPlace
Bild på ett stort vintage separat vardagsrum, med mellanmörkt trägolv, en standard öppen spis, en spiselkrans i sten, en väggmonterad TV, beige väggar och brunt golv
Bild på ett stort vintage separat vardagsrum, med mellanmörkt trägolv, en standard öppen spis, en spiselkrans i sten, en väggmonterad TV, beige väggar och brunt golv

Idéer för små vintage allrum med öppen planlösning, med grå väggar, en standard öppen spis, ett finrum, betonggolv, en spiselkrans i trä och beiget golv
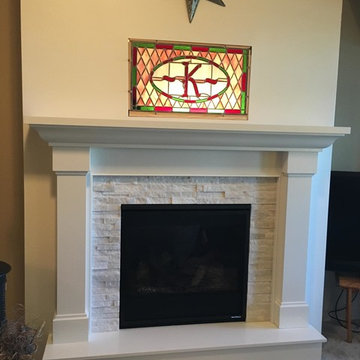
Heat-n-Glo SL-5 gas fireplace with painted white Kenwood mantel surround and hearth. Surrounded by Arctic White shadowstone from Realstone Systems.
Exempel på ett klassiskt vardagsrum, med en standard öppen spis, heltäckningsmatta och en spiselkrans i sten
Exempel på ett klassiskt vardagsrum, med en standard öppen spis, heltäckningsmatta och en spiselkrans i sten

The finishing touches were the new custom living room fireplace with marble mosaic tile surround and marble hearth and stunning extra wide plank hand scraped oak flooring throughout the entire first floor.

This house is nestled in the suburbs of Detroit. It is a 1950s two story brick colonial that was in major need of some updates. We kept all of the existing architectural features of this home including cove ceilings, wood floors moldings. I didn't want to take away the style of the home, I just wanted to update it. When I started, the floors were stained almost red, every room had a different color on the walls, and the kitchen and bathrooms hadn't been touched in decades. It was all out of date and out of style.
The formal living room is adjacent to the front door and foyer area. The picture window lets in a ton of natural light. The coves, frames and moldings are all painted a bright white with light gray paint on the walls. I kept and repainted the wood mantel, laid new gray ceramic tile in the hearth from Ann Sacks. Photo by Martin Vecchio.

W H EARLE PHOTOGRAPHY
Idéer för ett litet klassiskt separat vardagsrum, med beige väggar, mellanmörkt trägolv, en standard öppen spis, en väggmonterad TV, en spiselkrans i gips och brunt golv
Idéer för ett litet klassiskt separat vardagsrum, med beige väggar, mellanmörkt trägolv, en standard öppen spis, en väggmonterad TV, en spiselkrans i gips och brunt golv

Custom, floating walnut shelving and lower cabinets/book shelves work for display, hiding video equipment and dog toys, too! Thibaut aqua blue grasscloth sets it all off in a very soothing way.
Photo by: Melodie Hayes
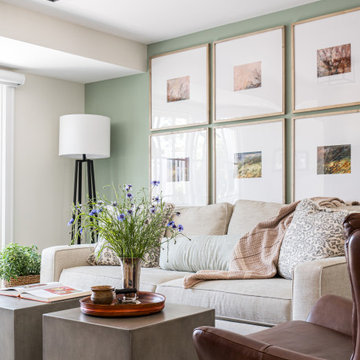
Cozy and warm family room with a sage green gallery wall, warm brown arm chair, black cage light fixture
Klassisk inredning av ett mellanstort separat vardagsrum, med ljust trägolv
Klassisk inredning av ett mellanstort separat vardagsrum, med ljust trägolv
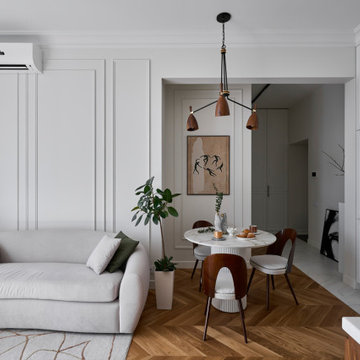
Klassisk inredning av ett mellanstort vardagsrum, med vita väggar, mellanmörkt trägolv, en fristående TV och beiget golv

Inspiration för ett mellanstort vintage vardagsrum, med ljust trägolv, en standard öppen spis och en spiselkrans i sten

Our Long Island studio used a bright, neutral palette to create a cohesive ambiance in this beautiful lower level designed for play and entertainment. We used wallpapers, tiles, rugs, wooden accents, soft furnishings, and creative lighting to make it a fun, livable, sophisticated entertainment space for the whole family. The multifunctional space has a golf simulator and pool table, a wine room and home bar, and televisions at every site line, making it THE favorite hangout spot in this home.
---Project designed by Long Island interior design studio Annette Jaffe Interiors. They serve Long Island including the Hamptons, as well as NYC, the tri-state area, and Boca Raton, FL.
For more about Annette Jaffe Interiors, click here:
https://annettejaffeinteriors.com/
To learn more about this project, click here:
https://www.annettejaffeinteriors.com/residential-portfolio/manhasset-luxury-basement-interior-design/

A rich, even, walnut tone with a smooth finish. This versatile color works flawlessly with both modern and classic styles.
Idéer för att renovera ett stort vintage allrum med öppen planlösning, med ett finrum, beige väggar, vinylgolv, en standard öppen spis, en spiselkrans i gips, en inbyggd mediavägg och brunt golv
Idéer för att renovera ett stort vintage allrum med öppen planlösning, med ett finrum, beige väggar, vinylgolv, en standard öppen spis, en spiselkrans i gips, en inbyggd mediavägg och brunt golv
43 587 foton på klassiskt sällskapsrum
1




