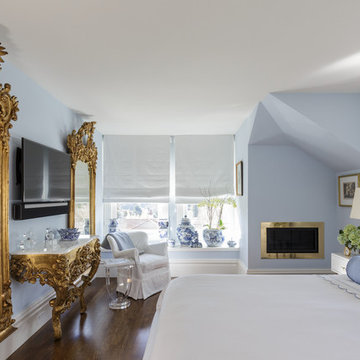537 foton på klassiskt sovrum, med en bred öppen spis
Sortera efter:
Budget
Sortera efter:Populärt i dag
1 - 20 av 537 foton

This room starts with a feature wall of a metallic ombre grasscloth wallcovering in gold, silver and gray tones. This wallcovering is the backdrop for a beautifully upholstered gray velvet bed with a tufted headboard and some nailhead detailing on the sides. The layered luxurious bedding has a coverlet with a little bit of glam and a beautiful throw at the foot of the bed. The shams and throw pillows add a touch of glam, as well. We took the clients allergies into account with this bedding and selected something not only gorgeous but can be machine washed, as well. The custom rug has an eye-catching geometric pattern that makes a graphic statement. The quatrefoil Moroccan trellis has a lustrous finish with a tone on tone beige wool accent combining durable yet plush feel under foot.
The three geometric shaped benches at the foot of the bed, give a modern twist and add sophistication to this space. We added crown molding with a channel for RGB lighting that can be switched to many different colors.
The whimsical polished nickel chandelier in the middle of the tray ceiling and above the bed adds some sparkle and elegance to the space. The onyx oak veneer dresser and coordinating nightstands provide not only functional storage but an elegant visual anchor to this large master bedroom. The nightstands each have a beautiful bedside lamp made of crystal and champagne glass. There is a wall hung water fountain above the dresser that has a black slate background with lighting and a Java trim with neutral rocks in the bottom tray. The sound of water brings a relaxing quality to this space while also being mesmerized by the fireplace across from the foot of the bed. This new linear fireplace was designed with the ultimate relaxation space in mind. The sounds of water and the warmth and visual of fire sets the tone. The wall where the fireplace is was just a flat, blank wall. We gave it some dimension by building part of it out from the wall and used a reeded wood veneer that was a hint darker than the floors. A shallow quartz hearth that is floating above the floor was fabricated to match the beverage countertop and the mantle atop this feature. Her favorite place to lounge is a chaise with a soft and inviting low profile in a natural colored fabric with a plush feather down cushion. With its relaxed tailoring, it presents a serene, sophisticated look. His coordinating chair and ottoman brings a soft touch to this luxe master bedroom. The contrast stitching brings a unique design detail to these pieces. They are both perfect spots to have a cup of coffee and work on your next travel adventure details or enjoy a glass of wine in the evening with the perfect book. His side table is a round white travertine top with a platinum metal base. Her table is oval in shape with a marble top and bottom shelf with an antique metal finish. The beverage bar in the master has a simple, white shaker style cabinet with a dual zone wine/beverage fridge combination. A luxurious quartz top with a waterfall edge on both sides makes this a practical and luxurious place to pour a glass of wine or brew a cup of coffee. A piece of artwork above this area is a reminder of the couples fabulous trip to Italy.
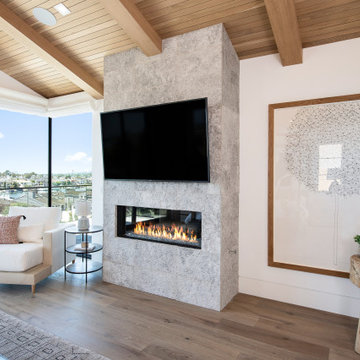
Foto på ett stort vintage huvudsovrum, med beige väggar, ljust trägolv, en bred öppen spis, en spiselkrans i sten och brunt golv

Bild på ett mycket stort vintage huvudsovrum, med vita väggar, mörkt trägolv och en bred öppen spis
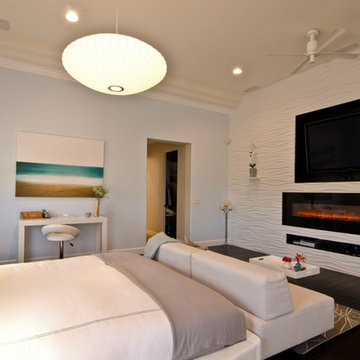
We designed this modern, cozy master bedroom to support the family's lifestyle. We installed a wall of 3D tile to house the new electric fireplace, television and components. We dropped a George Nelson Bubble Lamp on a dimmer switch above the bed for a modern touch.
Interior Design by Mackenzie Collier Interiors (Phoenix, AZ), Photography by Jaryd Niebauer Photography (Phoenix, AZ)
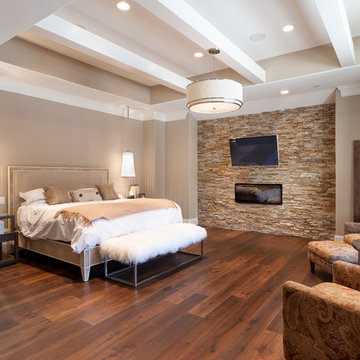
Connie Anderson Photography
Exempel på ett stort klassiskt huvudsovrum, med en bred öppen spis, beige väggar, mörkt trägolv och en spiselkrans i sten
Exempel på ett stort klassiskt huvudsovrum, med en bred öppen spis, beige väggar, mörkt trägolv och en spiselkrans i sten
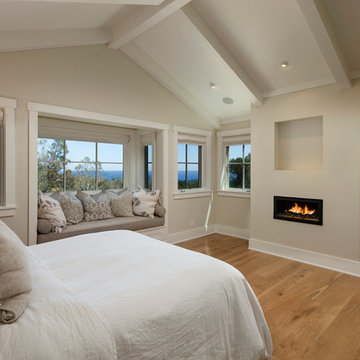
NMA Architects
Inredning av ett klassiskt stort huvudsovrum, med en bred öppen spis, beige väggar, mellanmörkt trägolv och en spiselkrans i gips
Inredning av ett klassiskt stort huvudsovrum, med en bred öppen spis, beige väggar, mellanmörkt trägolv och en spiselkrans i gips
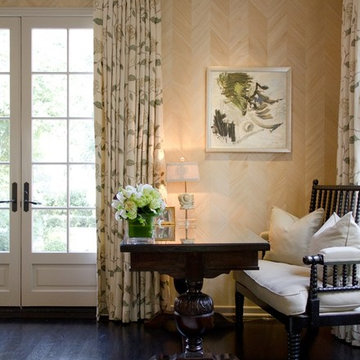
This master bedroom was furnished to create cohesion with the architecture. Also, the homeowner wished to highlight the abundant light coming through the french doors and windows.
Photos by Erika Bierman
www.erikabiermanphotography.com
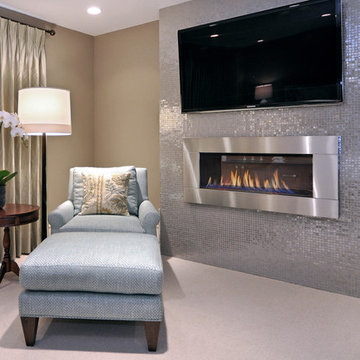
Bedroom
Idéer för ett klassiskt sovrum, med en bred öppen spis och en spiselkrans i metall
Idéer för ett klassiskt sovrum, med en bred öppen spis och en spiselkrans i metall
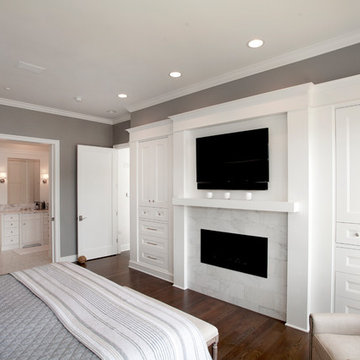
Cutuli Homes - General Contractor -
www.CutuliHomes.com
Jeffrey Taylor Architects, Seattle, Washington -
Ryan Cutuli - Photographer
Inspiration för ett vintage huvudsovrum, med grå väggar, mörkt trägolv, en bred öppen spis, en spiselkrans i trä och brunt golv
Inspiration för ett vintage huvudsovrum, med grå väggar, mörkt trägolv, en bred öppen spis, en spiselkrans i trä och brunt golv
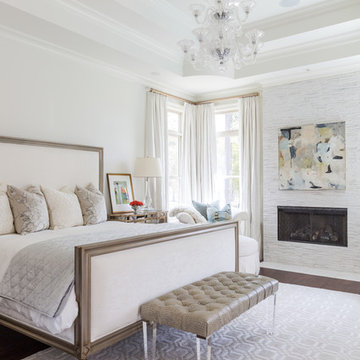
Foto på ett stort vintage huvudsovrum, med vita väggar, mörkt trägolv och en bred öppen spis
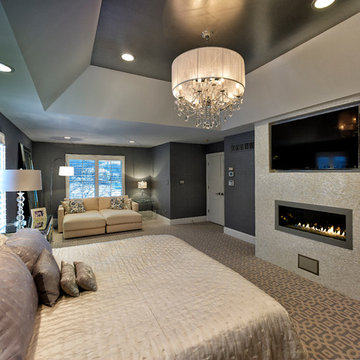
Renovated Master Bedroom.
Photo by Bob Graham, Sr. Photography
Idéer för att renovera ett vintage huvudsovrum, med blå väggar och en bred öppen spis
Idéer för att renovera ett vintage huvudsovrum, med blå väggar och en bred öppen spis

Idéer för att renovera ett vintage huvudsovrum, med grå väggar, ljust trägolv, en bred öppen spis, en spiselkrans i trä och beiget golv
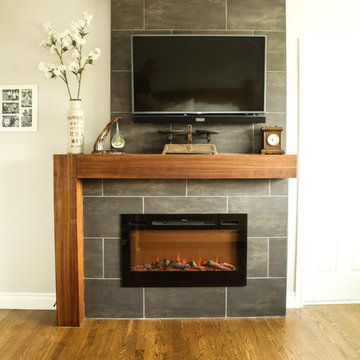
Foto på ett mellanstort vintage huvudsovrum, med grå väggar, mellanmörkt trägolv, en bred öppen spis, en spiselkrans i trä och brunt golv
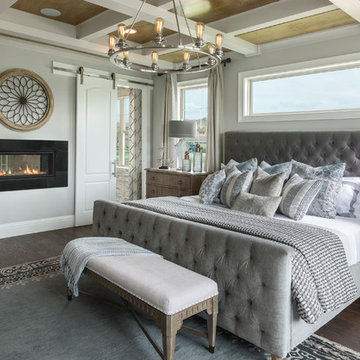
Inredning av ett klassiskt huvudsovrum, med grå väggar, mörkt trägolv, en bred öppen spis och brunt golv
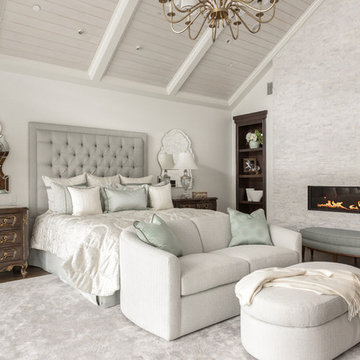
Klassisk inredning av ett stort huvudsovrum, med vita väggar, mellanmörkt trägolv, en bred öppen spis, en spiselkrans i sten och brunt golv
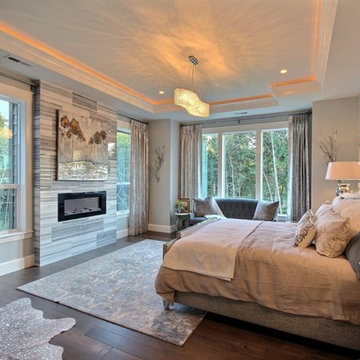
The Ascension - Super Ranch on Acreage in Ridgefield Washington by Cascade West Development Inc.
Another highlight of this home is the fortified retreat of the Master Suite and Bath. A built-in linear fireplace, custom 11ft coffered ceilings and 5 large windows allow the delicate interplay of light and form to surround the home-owner in their place of rest. With pristine beauty and copious functions the Master Bath is a worthy refuge for anyone in need of a moment of peace. The gentle curve of the 10ft high, barrel-vaulted ceiling frames perfectly the modern free-standing tub, which is set against a backdrop of three 6ft tall windows. The large personal sauna and immense tile shower offer even more options for relaxation and relief from the day.
Cascade West Facebook: https://goo.gl/MCD2U1
Cascade West Website: https://goo.gl/XHm7Un
These photos, like many of ours, were taken by the good people of ExposioHDR - Portland, Or
Exposio Facebook: https://goo.gl/SpSvyo
Exposio Website: https://goo.gl/Cbm8Ya
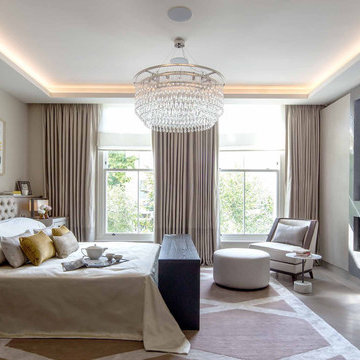
Master suite with ceiling speakers and concealed TV in this newly refurbished Chelsea townhouse
Inredning av ett klassiskt stort huvudsovrum, med beige väggar, ljust trägolv och en bred öppen spis
Inredning av ett klassiskt stort huvudsovrum, med beige väggar, ljust trägolv och en bred öppen spis
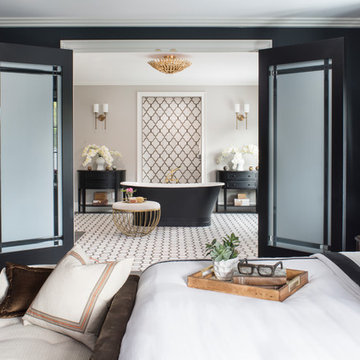
Meghan Bob Photography
Inredning av ett klassiskt mycket stort huvudsovrum, med svarta väggar, mörkt trägolv, en bred öppen spis, en spiselkrans i trä och brunt golv
Inredning av ett klassiskt mycket stort huvudsovrum, med svarta väggar, mörkt trägolv, en bred öppen spis, en spiselkrans i trä och brunt golv
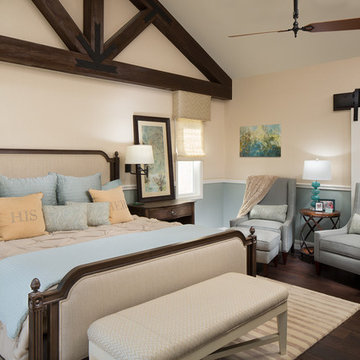
Please visit my website directly by copying and pasting this link directly into your browser: http://www.berensinteriors.com/ to learn more about this project and how we may work together!
The homeowners' wanted a retreat/spa like master suite that was unique. Mixing the modern sliding "barn" door with the wood ceiling accents creates an interesting space.
Martin King Photography
537 foton på klassiskt sovrum, med en bred öppen spis
1
