4 341 foton på klassiskt sovrum, med en spiselkrans i sten
Sortera efter:
Budget
Sortera efter:Populärt i dag
1 - 20 av 4 341 foton
Artikel 1 av 3

Chattanooga, TN interior design project with overall goal to update the primary bedroom with a neutral color palette to create a calm sanctuary.
Inspiration för ett stort vintage huvudsovrum, med grå väggar, mellanmörkt trägolv, en standard öppen spis och en spiselkrans i sten
Inspiration för ett stort vintage huvudsovrum, med grå väggar, mellanmörkt trägolv, en standard öppen spis och en spiselkrans i sten

Inspiration för ett stort vintage huvudsovrum, med grå väggar, mellanmörkt trägolv, en standard öppen spis, en spiselkrans i sten och brunt golv

Inspiration för ett vintage huvudsovrum, med beige väggar, mellanmörkt trägolv, en standard öppen spis och en spiselkrans i sten

The Master Bed Room Suite features a custom designed fireplace with flat screen television and a balcony that offers sweeping views of the gracious landscaping.

Inspiration för mellanstora klassiska huvudsovrum, med beige väggar, mellanmörkt trägolv, en standard öppen spis, en spiselkrans i sten och brunt golv

Expansive master bedroom with textured grey accent wall, custom white trim, crown, and white walls, and dark hardwood flooring. Large bay window with park view. Dark grey velvet platform bed with velvet bench and headboard. Gas-fired fireplace with custom grey marble surround. White tray ceiling with recessed lighting.
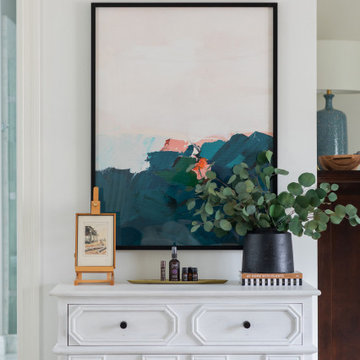
This large bedroom was previously dark and drab with brown walls and all dark wood furniture, We updated every inch of this room with a fresh coat of white paint, a fireplace makeover and all new furnishings. This is now a soft and relaxing place for this couple to relax in at the end of a long day. With ample room for furniture, we were able to create a seating area at the foot of the bed for lounging in front of the fire.
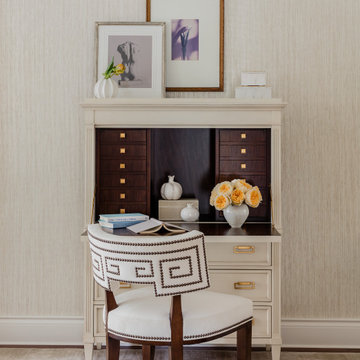
Master Bedroom
Klassisk inredning av ett mycket stort huvudsovrum, med beige väggar, mörkt trägolv, en standard öppen spis, en spiselkrans i sten och brunt golv
Klassisk inredning av ett mycket stort huvudsovrum, med beige väggar, mörkt trägolv, en standard öppen spis, en spiselkrans i sten och brunt golv
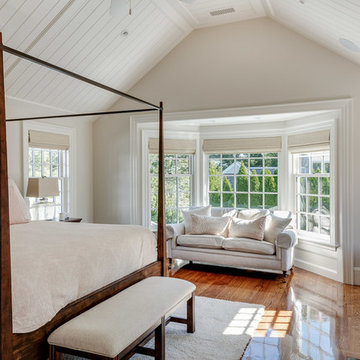
Greg Premru
Idéer för att renovera ett mellanstort vintage huvudsovrum, med vita väggar, mellanmörkt trägolv, en standard öppen spis, en spiselkrans i sten och brunt golv
Idéer för att renovera ett mellanstort vintage huvudsovrum, med vita väggar, mellanmörkt trägolv, en standard öppen spis, en spiselkrans i sten och brunt golv

We continued the gray, blue and gold color palette into the master bedroom. Custom bedding and luxurious shag area rugs brought sophistication, while placing colorful floral accents around the room made for an inviting space.
Design: Wesley-Wayne Interiors
Photo: Stephen Karlisch
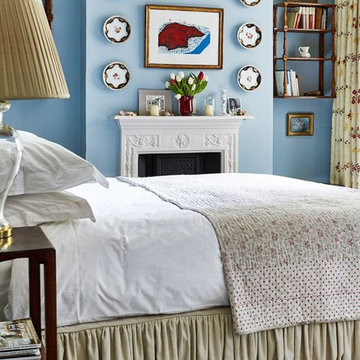
Rachel Stirling
Inspiration för klassiska sovrum, med blå väggar, heltäckningsmatta, en standard öppen spis, en spiselkrans i sten och beiget golv
Inspiration för klassiska sovrum, med blå väggar, heltäckningsmatta, en standard öppen spis, en spiselkrans i sten och beiget golv

Inredning av ett klassiskt mellanstort sovrum, med beige väggar, mellanmörkt trägolv, en standard öppen spis, en spiselkrans i sten och brunt golv

Alex Lucaci
Exempel på ett stort klassiskt huvudsovrum, med grå väggar, mellanmörkt trägolv, en standard öppen spis, en spiselkrans i sten och brunt golv
Exempel på ett stort klassiskt huvudsovrum, med grå väggar, mellanmörkt trägolv, en standard öppen spis, en spiselkrans i sten och brunt golv
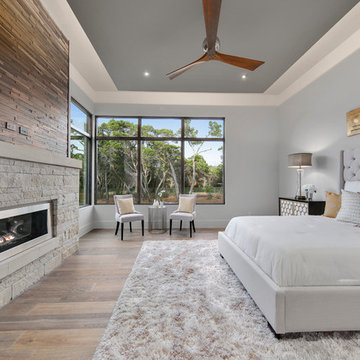
hill country contemporary house designed by oscar e flores design studio in cordillera ranch on a 14 acre property
Bild på ett stort vintage huvudsovrum, med grå väggar, ljust trägolv, en bred öppen spis, en spiselkrans i sten och brunt golv
Bild på ett stort vintage huvudsovrum, med grå väggar, ljust trägolv, en bred öppen spis, en spiselkrans i sten och brunt golv
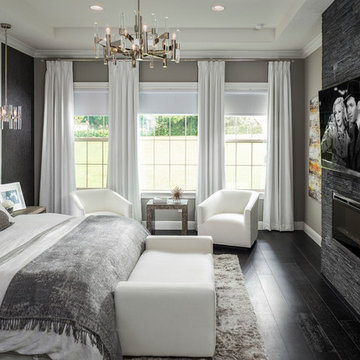
High Res Media
Exempel på ett klassiskt sovrum, med grå väggar, mörkt trägolv, en bred öppen spis, en spiselkrans i sten och brunt golv
Exempel på ett klassiskt sovrum, med grå väggar, mörkt trägolv, en bred öppen spis, en spiselkrans i sten och brunt golv
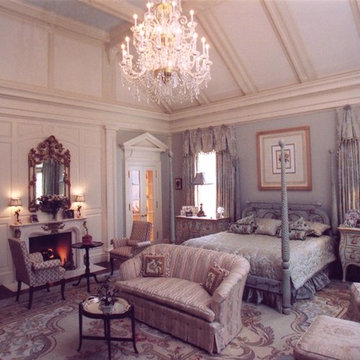
Bedroom (facing Southwest)
“Home Design and Superior Interiors Competition - 'Renovations & Additions' and 'Residences Award' Winners", A.I.A. and ASID Pittsburgh with Pittsburgh Magazine.
Traditional Building Magazine, “New Traditions: Building and Restoring the Period Home”, Volume 12 / Number 3, May / June 1999
Pittsburgh Magazine, “1999 Home Design and Superior Interiors Competition”, March 1999
Pittsburgh Post-Gazette, “Homes and Gardens”, Donald Miller, February 1999
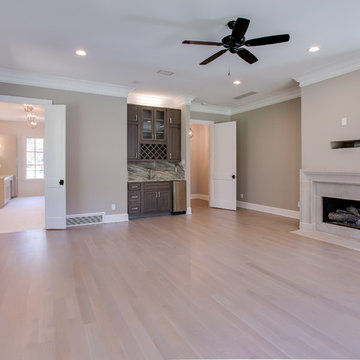
Large master bedroom with limestone fireplace and coffee bar. The fireplace is a custom made limestone design. The floors are a grey tone with water based polyurethane
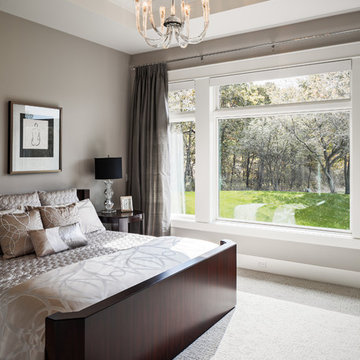
The Cicero is a modern styled home for today’s contemporary lifestyle. It features sweeping facades with deep overhangs, tall windows, and grand outdoor patio. The contemporary lifestyle is reinforced through a visually connected array of communal spaces. The kitchen features a symmetrical plan with large island and is connected to the dining room through a wide opening flanked by custom cabinetry. Adjacent to the kitchen, the living and sitting rooms are connected to one another by a see-through fireplace. The communal nature of this plan is reinforced downstairs with a lavish wet-bar and roomy living space, perfect for entertaining guests. Lastly, with vaulted ceilings and grand vistas, the master suite serves as a cozy retreat from today’s busy lifestyle.
Photographer: Brad Gillette
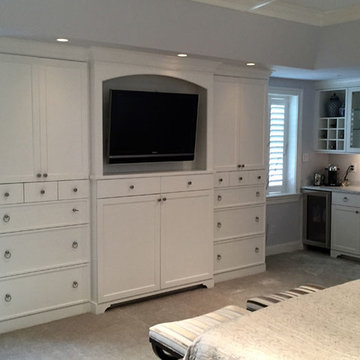
Klassisk inredning av ett stort huvudsovrum, med blå väggar, heltäckningsmatta, en standard öppen spis, en spiselkrans i sten och grått golv
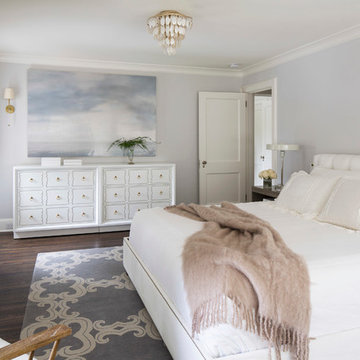
Martha O'Hara Interiors, Interior Design & Photo Styling | John Kraemer & Sons, Remodel | Troy Thies, Photography
Please Note: All “related,” “similar,” and “sponsored” products tagged or listed by Houzz are not actual products pictured. They have not been approved by Martha O’Hara Interiors nor any of the professionals credited. For information about our work, please contact design@oharainteriors.com.
4 341 foton på klassiskt sovrum, med en spiselkrans i sten
1