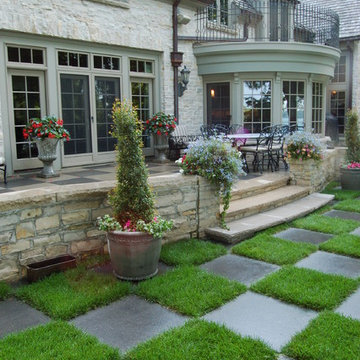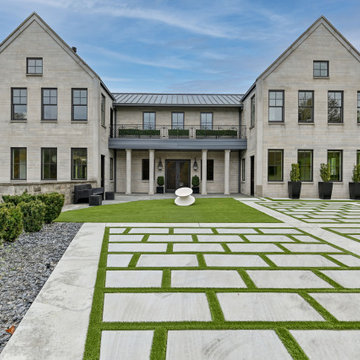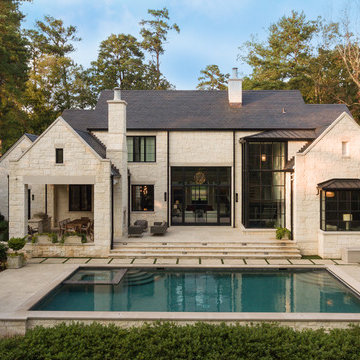12 481 foton på klassiskt stenhus
Sortera efter:
Budget
Sortera efter:Populärt i dag
1 - 20 av 12 481 foton
Artikel 1 av 3

This 10,970 square-foot, single-family home took the place of an obsolete structure in an established, picturesque Milwaukee suburb. The newly constructed house feels both fresh and relevant while being respectful of its surrounding traditional context. It is sited in a way that makes it feel as if it was there very early and the neighborhood developed around it. The home is clad in a custom blend of New York granite sourced from two quarries to get a unique color blend. Large, white cement board trim, standing-seam copper, large groupings of windows, and cut limestone accents are composed to create a home that feels both old and new—and as if it were plucked from a storybook. Marvin products helped tell this story with many available options and configurations that fit the design.
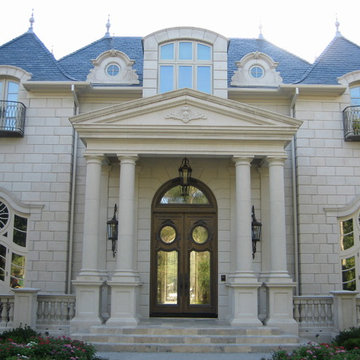
French Chateau; Thomas Hecox
Idéer för mycket stora vintage beige hus, med två våningar, valmat tak och tak i shingel
Idéer för mycket stora vintage beige hus, med två våningar, valmat tak och tak i shingel

Foto på ett mellanstort vintage grått stenhus, med två våningar och sadeltak

Bild på ett vintage svart hus, med två våningar, sadeltak och tak i shingel
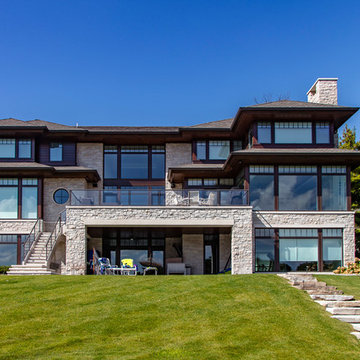
One of the hallmarks of Prairie style architecture is the integration of a home into the surrounding environment. So it is only fitting for a modern Prairie-inspired home to honor its environment through the use of sustainable materials and energy efficient systems to conserve and protect the earth on which it stands. This modern adaptation of a Prairie home in Bloomfield Hills completed in 2015 uses environmentally friendly materials and systems. Geothermal energy provides the home with a clean and sustainable source of power for the heating and cooling mechanisms, and maximizes efficiency, saving on gas and electric heating and cooling costs all year long. High R value foam insulation contributes to the energy saving and year round temperature control for superior comfort indoors. LED lighting illuminates the rooms, both in traditional light fixtures as well as in lighted shelving, display niches, and ceiling applications. Low VOC paint was used throughout the home in order to maintain the purest possible air quality for years to come. The homeowners will enjoy their beautiful home even more knowing it respects the land, because as Thoreau said, “What is the use of a house if you don’t have a decent planet to put it on?”
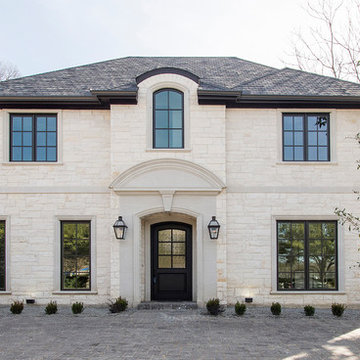
Exempel på ett klassiskt vitt hus, med två våningar, valmat tak och tak i shingel
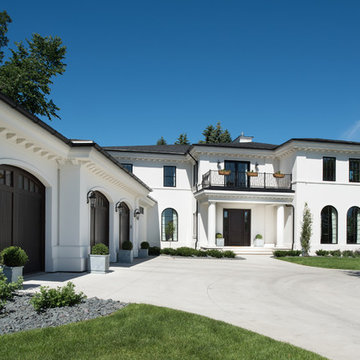
Scott Amundson Photography
Idéer för vintage vita hus, med två våningar, valmat tak och tak i shingel
Idéer för vintage vita hus, med två våningar, valmat tak och tak i shingel
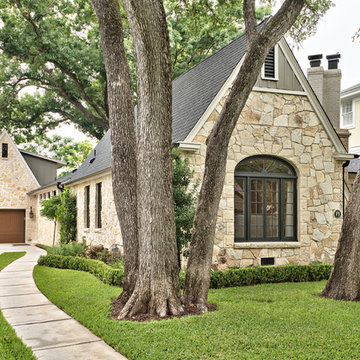
C. L. Fry Photo
Idéer för ett klassiskt beige hus, med allt i ett plan, sadeltak och tak i shingel
Idéer för ett klassiskt beige hus, med allt i ett plan, sadeltak och tak i shingel
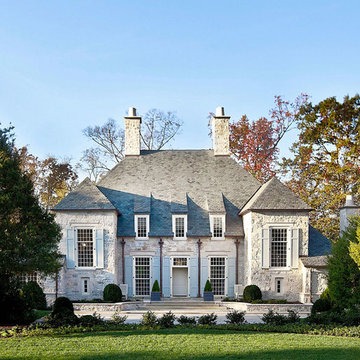
Inspiration för ett mellanstort vintage grått hus, med två våningar, valmat tak och tak i shingel
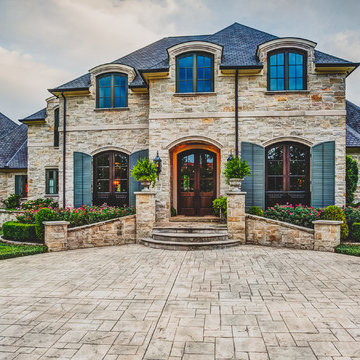
Custom home designed and built by Parkinson Building Group in Little Rock, AR.
Exempel på ett mycket stort klassiskt beige stenhus, med två våningar och sadeltak
Exempel på ett mycket stort klassiskt beige stenhus, med två våningar och sadeltak
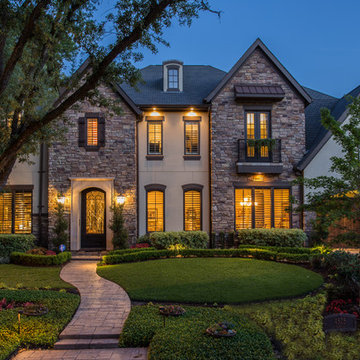
Kerry Kirk
Idéer för stora vintage stenhus, med två våningar och valmat tak
Idéer för stora vintage stenhus, med två våningar och valmat tak
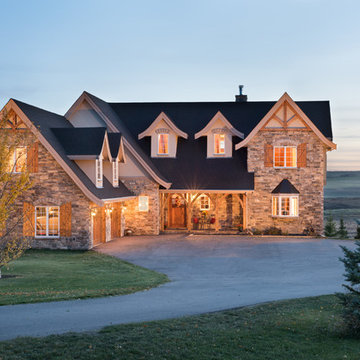
The exterior of this French Country inspired home features stone, timber framing, wooden shutters and stucco.
Photo Credit: Longviews Studios, Inc
Idéer för vintage beige stenhus, med tre eller fler plan och sadeltak
Idéer för vintage beige stenhus, med tre eller fler plan och sadeltak
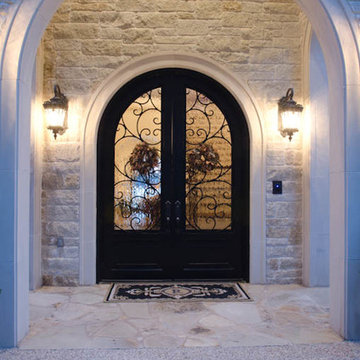
view of front entry
Idéer för att renovera ett mycket stort vintage vitt stenhus, med två våningar
Idéer för att renovera ett mycket stort vintage vitt stenhus, med två våningar
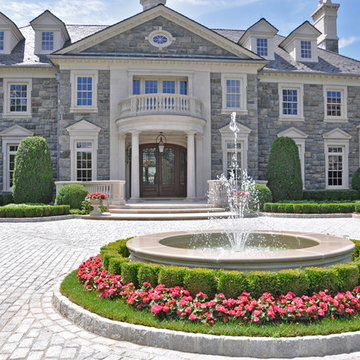
Idéer för mycket stora vintage grå hus, med tre eller fler plan, valmat tak och tak i shingel
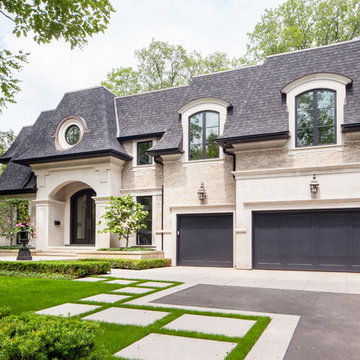
www.twofoldinteriors.com
Photo credit: Scott Norsworthy
Foto på ett stort vintage beige hus, med två våningar, valmat tak och tak i shingel
Foto på ett stort vintage beige hus, med två våningar, valmat tak och tak i shingel
12 481 foton på klassiskt stenhus
1

