4 282 foton på klassiskt svart badrum
Sortera efter:
Budget
Sortera efter:Populärt i dag
1 - 20 av 4 282 foton

What makes a bathroom accessible depends on the needs of the person using it, which is why we offer many custom options. In this case, a difficult to enter drop-in tub and a tiny separate shower stall were replaced with a walk-in shower complete with multiple grab bars, shower seat, and an adjustable hand shower. For every challenge, we found an elegant solution, like placing the shower controls within easy reach of the seat. Along with modern updates to the rest of the bathroom, we created an inviting space that's easy and enjoyable for everyone.

Idéer för mellanstora vintage svart en-suite badrum, med skåp i shakerstil, vita skåp, en hörndusch, vit kakel, tunnelbanekakel, grå väggar, mosaikgolv, ett undermonterad handfat, granitbänkskiva, vitt golv och dusch med gångjärnsdörr

In this bathroom, the vanity was updated with a new Soapstone Metropolis quartz countertop with a 4” backsplash. Includes 2 Kohler Caxton undermount sinks. A Robert Flat Beveled Mirrored Medicine cabinet. Moen Wynford collection in Brushed Nickel includes 2 shower spa systems with 4 body sprays, handheld faucet, tub filler, paper holder, towel rings, robe hook. A Toto Aquia toilet color: Cotton. A Barclay Mystique 59” tub in white. A Custom Semi-frameless bypass Platinum Riviera Euro shower door. The tile in the shower is Moroccan Concrete 12x24 off white for the shower walls; Cultura Pebble Mosaic – Autumn for the shower floor and niches. An LED Trulux light with 3 zone touch plate for the shower ledge was installed. A heated towel bar. A Moen Eva 3 Bulb light in brushed nickel. On the floor is Mannington Swiss Oak-Almond luxury vinyl tile.

The Summit Project consisted of architectural and interior design services to remodel a house. A design challenge for this project was the remodel and reconfiguration of the second floor to include a primary bathroom and bedroom, a large primary walk-in closet, a guest bathroom, two separate offices, a guest bedroom, and adding a dedicated laundry room. An architectural study was made to retrofit the powder room on the first floor. The space layout was carefully thought out to accommodate these rooms and give a better flow to the second level, creating an oasis for the homeowners.

Victorian Style Bathroom in Horsham, West Sussex
In the peaceful village of Warnham, West Sussex, bathroom designer George Harvey has created a fantastic Victorian style bathroom space, playing homage to this characterful house.
Making the most of present-day, Victorian Style bathroom furnishings was the brief for this project, with this client opting to maintain the theme of the house throughout this bathroom space. The design of this project is minimal with white and black used throughout to build on this theme, with present day technologies and innovation used to give the client a well-functioning bathroom space.
To create this space designer George has used bathroom suppliers Burlington and Crosswater, with traditional options from each utilised to bring the classic black and white contrast desired by the client. In an additional modern twist, a HiB illuminating mirror has been included – incorporating a present-day innovation into this timeless bathroom space.
Bathroom Accessories
One of the key design elements of this project is the contrast between black and white and balancing this delicately throughout the bathroom space. With the client not opting for any bathroom furniture space, George has done well to incorporate traditional Victorian accessories across the room. Repositioned and refitted by our installation team, this client has re-used their own bath for this space as it not only suits this space to a tee but fits perfectly as a focal centrepiece to this bathroom.
A generously sized Crosswater Clear6 shower enclosure has been fitted in the corner of this bathroom, with a sliding door mechanism used for access and Crosswater’s Matt Black frame option utilised in a contemporary Victorian twist. Distinctive Burlington ceramics have been used in the form of pedestal sink and close coupled W/C, bringing a traditional element to these essential bathroom pieces.
Bathroom Features
Traditional Burlington Brassware features everywhere in this bathroom, either in the form of the Walnut finished Kensington range or Chrome and Black Trent brassware. Walnut pillar taps, bath filler and handset bring warmth to the space with Chrome and Black shower valve and handset contributing to the Victorian feel of this space. Above the basin area sits a modern HiB Solstice mirror with integrated demisting technology, ambient lighting and customisable illumination. This HiB mirror also nicely balances a modern inclusion with the traditional space through the selection of a Matt Black finish.
Along with the bathroom fitting, plumbing and electrics, our installation team also undertook a full tiling of this bathroom space. Gloss White wall tiles have been used as a base for Victorian features while the floor makes decorative use of Black and White Petal patterned tiling with an in keeping black border tile. As part of the installation our team have also concealed all pipework for a minimal feel.
Our Bathroom Design & Installation Service
With any bathroom redesign several trades are needed to ensure a great finish across every element of your space. Our installation team has undertaken a full bathroom fitting, electrics, plumbing and tiling work across this project with our project management team organising the entire works. Not only is this bathroom a great installation, designer George has created a fantastic space that is tailored and well-suited to this Victorian Warnham home.
If this project has inspired your next bathroom project, then speak to one of our experienced designers about it.
Call a showroom or use our online appointment form to book your free design & quote.

Transforming this small bathroom into a wheelchair accessible retreat was no easy task. Incorporating unattractive grab bars and making them look seamless was the goal. A floating vanity / countertop allows for roll up accessibility and the live edge of the granite countertops make if feel luxurious. Double sinks for his and hers sides plus medicine cabinet storage helped for this minimal feel of neutrals and breathability. The barn door opens for wheelchair movement but can be closed for the perfect amount of privacy.

This is a colonial revival home where we added a substantial addition and remodeled most of the existing spaces. The kitchen was enlarged and opens into a new screen porch and back yard. This master bathroom is within the new addition.
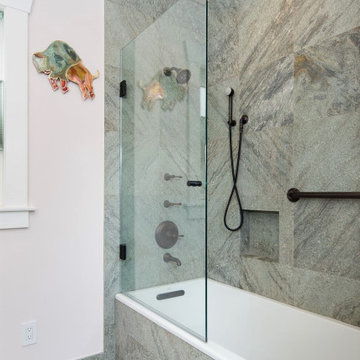
The bathroom was reconfigured and expanded borrowing space from a large bedroom closet to achieve the owners’ goal of adding storage. A new 9-foot long custom cherry-wood vanity complements the traditional home. The tub surround and tub apron are quartz tile.

В сан/узле использован крупноформатный керамогранит под дерево в сочетании с черным мрамором.
Bild på ett litet vintage svart svart badrum med dusch, med luckor med glaspanel, svarta skåp, en dusch i en alkov, en vägghängd toalettstol, brun kakel, porslinskakel, bruna väggar, klinkergolv i porslin, ett väggmonterat handfat, bänkskiva i glas, svart golv och dusch med gångjärnsdörr
Bild på ett litet vintage svart svart badrum med dusch, med luckor med glaspanel, svarta skåp, en dusch i en alkov, en vägghängd toalettstol, brun kakel, porslinskakel, bruna väggar, klinkergolv i porslin, ett väggmonterat handfat, bänkskiva i glas, svart golv och dusch med gångjärnsdörr

Klassisk inredning av ett stort svart svart badrum med dusch, med öppna hyllor, skåp i mellenmörkt trä, en dusch i en alkov, en toalettstol med separat cisternkåpa, grå kakel, vita väggar, ett avlångt handfat, flerfärgat golv och dusch med gångjärnsdörr
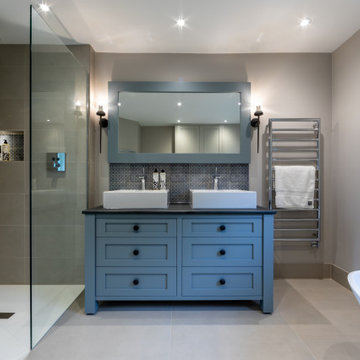
Handmade basin unit & wall mirror unit by Jeremy Colson.
Idéer för mellanstora vintage svart en-suite badrum, med skåp i shakerstil, blå skåp, ett fristående badkar, en hörndusch, grå kakel, porslinskakel, grå väggar, klinkergolv i porslin, ett fristående handfat och grått golv
Idéer för mellanstora vintage svart en-suite badrum, med skåp i shakerstil, blå skåp, ett fristående badkar, en hörndusch, grå kakel, porslinskakel, grå väggar, klinkergolv i porslin, ett fristående handfat och grått golv
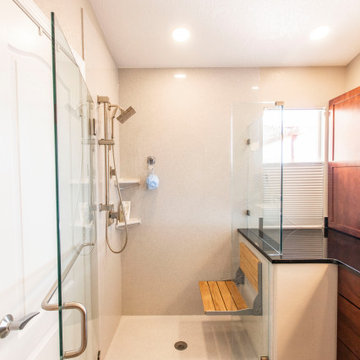
Foto på ett stort vintage svart en-suite badrum, med skåp i shakerstil, skåp i mellenmörkt trä, en dusch i en alkov, stenhäll, beige väggar, laminatgolv, ett undermonterad handfat, bänkskiva i kvarts, beiget golv och med dusch som är öppen

White and gold geometric wall paper pops against the marble-look porcelain tile, black quartz counters and brass accents. The black framed shower enclosure creates a modern look.
Winner of the 2019 NARI of Greater Charlotte Contractor of the Year Award for Best Interior Under $100k. © Lassiter Photography 2019
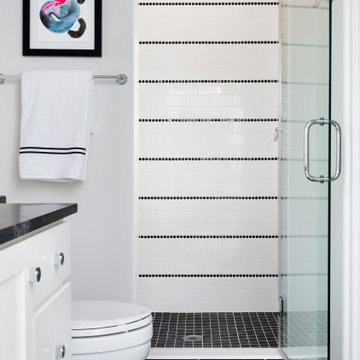
Playful black and white bathroom with penny tile stripes
Photo by Stacy Zarin Goldberg Photography
Inredning av ett klassiskt litet svart svart badrum med dusch, med släta luckor, vita skåp, en dusch i en alkov, en toalettstol med hel cisternkåpa, vit kakel, mosaik, vita väggar, klinkergolv i keramik, granitbänkskiva, svart golv och dusch med gångjärnsdörr
Inredning av ett klassiskt litet svart svart badrum med dusch, med släta luckor, vita skåp, en dusch i en alkov, en toalettstol med hel cisternkåpa, vit kakel, mosaik, vita väggar, klinkergolv i keramik, granitbänkskiva, svart golv och dusch med gångjärnsdörr
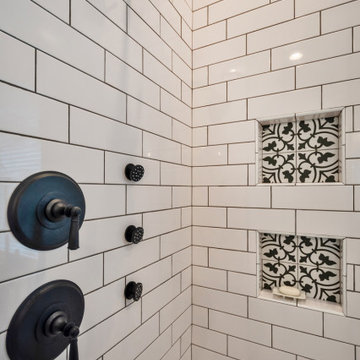
Idéer för ett mellanstort klassiskt svart en-suite badrum, med skåp i shakerstil, vita skåp, en hörndusch, vit kakel, tunnelbanekakel, grå väggar, mosaikgolv, ett undermonterad handfat, granitbänkskiva, vitt golv och dusch med gångjärnsdörr
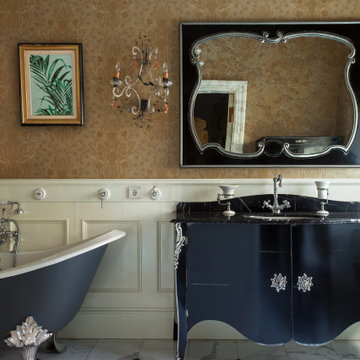
Foto på ett vintage svart badrum, med svarta skåp, ett badkar med tassar, bruna väggar, ett undermonterad handfat, vitt golv och släta luckor
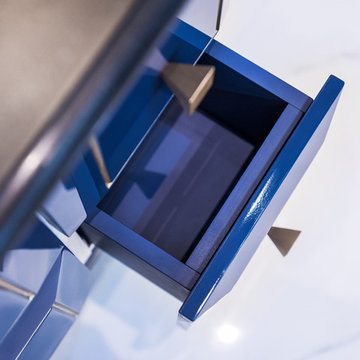
Дина Александрова
Idéer för ett litet klassiskt svart en-suite badrum, med luckor med upphöjd panel, blå skåp och marmorbänkskiva
Idéer för ett litet klassiskt svart en-suite badrum, med luckor med upphöjd panel, blå skåp och marmorbänkskiva

Inspiration för stora klassiska svart en-suite badrum, med öppna hyllor, ett fristående badkar, en hörndusch, en toalettstol med separat cisternkåpa, svart och vit kakel, keramikplattor, grå väggar, klinkergolv i porslin, ett konsol handfat, svart golv och dusch med gångjärnsdörr

Exempel på ett litet klassiskt svart svart toalett, med skåp i shakerstil, bruna väggar, ett fristående handfat, skåp i slitet trä, skiffergolv, bänkskiva i kvarts och grått golv
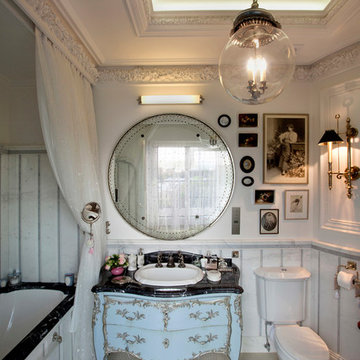
Idéer för vintage svart en-suite badrum, med blå skåp, ett undermonterat badkar, vita väggar och ett nedsänkt handfat
4 282 foton på klassiskt svart badrum
1
