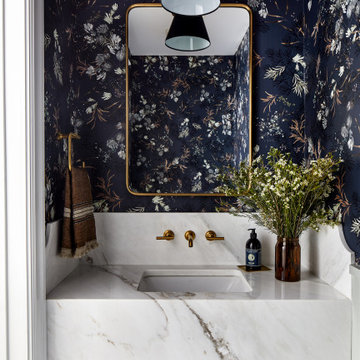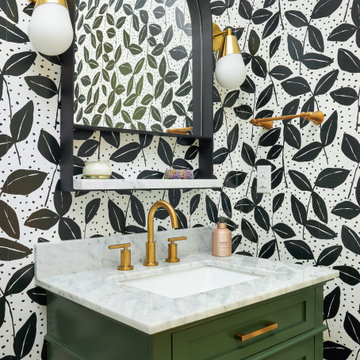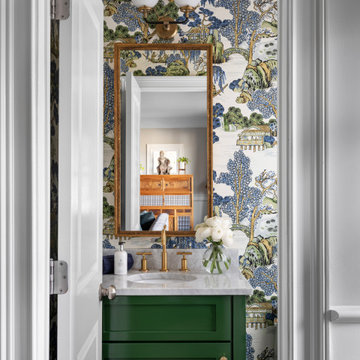39 362 foton på klassiskt toalett
Sortera efter:
Budget
Sortera efter:Populärt i dag
1 - 20 av 39 362 foton
Artikel 1 av 2

Inspiration för klassiska grått toaletter, med släta luckor, beige skåp, blå kakel, rosa kakel, ett integrerad handfat och rosa golv

Foto på ett vintage vit toalett, med släta luckor, skåp i mellenmörkt trä, grå kakel, vita väggar, mellanmörkt trägolv, ett fristående handfat och brunt golv

A beveled wainscot tile base, chair rail tile, brass hardware/plumbing, and a contrasting blue, embellish the new powder room.
Idéer för små vintage toaletter, med vit kakel, keramikplattor, blå väggar, klinkergolv i porslin, ett väggmonterat handfat, flerfärgat golv, en toalettstol med hel cisternkåpa och öppna hyllor
Idéer för små vintage toaletter, med vit kakel, keramikplattor, blå väggar, klinkergolv i porslin, ett väggmonterat handfat, flerfärgat golv, en toalettstol med hel cisternkåpa och öppna hyllor
Hitta den rätta lokala yrkespersonen för ditt projekt

Clients wanted to keep a powder room on the first floor and desired to relocate it away from kitchen and update the look. We needed to minimize the powder room footprint and tuck it into a service area instead of an open public area.
We minimize the footprint and tucked the PR across from the basement stair which created a small ancillary room and buffer between the adjacent rooms. We used a small wall hung basin to make the small room feel larger by exposing more of the floor footprint. Wainscot paneling was installed to create balance, scale and contrasting finishes.
The new powder room exudes simple elegance from the polished nickel hardware, rich contrast and delicate accent lighting. The space is comfortable in scale and leaves you with a sense of eloquence.
Jonathan Kolbe, Photographer

Modern farmhouse designs by Jessica Koltun in Dallas, TX. Light oak floors, navy cabinets, blue cabinets, chrome fixtures, gold mirrors, subway tile, zellige square tile, black vertical fireplace tile, black wall sconces, gold chandeliers, gold hardware, navy blue wall tile, marble hex tile, marble geometric tile, modern style, contemporary, modern tile, interior design, real estate, for sale, luxury listing, dark shaker doors, blue shaker cabinets, white subway shower

Idéer för vintage toaletter, med ett undermonterad handfat, svarta skåp, flerfärgade väggar och mörkt trägolv

Inredning av ett klassiskt stort flerfärgad flerfärgat toalett, med öppna hyllor, skåp i ljust trä, en toalettstol med hel cisternkåpa, blå väggar, ett nedsänkt handfat och flerfärgat golv

Moroccan Fish Scales in all white were the perfect choice to brighten and liven this small partial bath! Using a unique tile shape while keeping a monochromatic white theme is a great way to add pizazz to a bathroom that you and all your guests will love.
Large Moroccan Fish Scales – 301 Marshmallow

Inspiration för ett litet vintage toalett, med grå väggar och ett konsol handfat

Foto på ett vintage toalett, med grå väggar, mellanmörkt trägolv, ett fristående handfat och brunt golv

Photography by Laura Hull.
Exempel på ett stort klassiskt vit vitt toalett, med öppna hyllor, en toalettstol med hel cisternkåpa, blå väggar, mörkt trägolv, ett konsol handfat, marmorbänkskiva och brunt golv
Exempel på ett stort klassiskt vit vitt toalett, med öppna hyllor, en toalettstol med hel cisternkåpa, blå väggar, mörkt trägolv, ett konsol handfat, marmorbänkskiva och brunt golv

Designed by Cameron Snyder, CKD and Julie Lyons.
Removing the former wall between the kitchen and dining room to create an open floor plan meant the former powder room tucked in a corner needed to be relocated.
Cameron designed a 7' by 6' space framed with curved wall in the middle of the new space to locate the new powder room and it became an instant focal point perfectly located for guests and easily accessible from the kitchen, living and dining room areas.
Both the pedestal lavatory and one piece sanagloss toilet are from TOTO Guinevere collection. Faucet is from the Newport Brass-Bevelle series in Polished Nickel with lever handles.

Clean lines in this traditional Mt. Pleasant bath remodel.
Idéer för små vintage toaletter, med ett väggmonterat handfat, en toalettstol med separat cisternkåpa, svart och vit kakel, grå kakel, vita väggar, marmorgolv och marmorkakel
Idéer för små vintage toaletter, med ett väggmonterat handfat, en toalettstol med separat cisternkåpa, svart och vit kakel, grå kakel, vita väggar, marmorgolv och marmorkakel

This renovation project of a 1920s home included a kitchen, bar/mudroom, laundry room, guest bathroom and primary bathroom. This home, located in the Virginia Highland neighborhood of Atlanta, had an unusual layout and a good bit of unused space. The two main goals were to bring the outdated spaces to suit modern living standards, and to better utilize the space.

This beautiful transitional powder room with wainscot paneling and wallpaper was transformed from a 1990's raspberry pink and ornate room. The space now breathes and feels so much larger. The vanity was a custom piece using an old chest of drawers. We removed the feet and added the custom metal base. The original hardware was then painted to match the base.

Inspiration för mellanstora klassiska vitt toaletter, med möbel-liknande, skåp i mörkt trä, en toalettstol med hel cisternkåpa, svart kakel, porslinskakel, vita väggar, cementgolv, ett undermonterad handfat, kaklad bänkskiva och vitt golv
39 362 foton på klassiskt toalett

This project was not only full of many bathrooms but also many different aesthetics. The goals were fourfold, create a new master suite, update the basement bath, add a new powder bath and my favorite, make them all completely different aesthetics.
Primary Bath-This was originally a small 60SF full bath sandwiched in between closets and walls of built-in cabinetry that blossomed into a 130SF, five-piece primary suite. This room was to be focused on a transitional aesthetic that would be adorned with Calcutta gold marble, gold fixtures and matte black geometric tile arrangements.
Powder Bath-A new addition to the home leans more on the traditional side of the transitional movement using moody blues and greens accented with brass. A fun play was the asymmetry of the 3-light sconce brings the aesthetic more to the modern side of transitional. My favorite element in the space, however, is the green, pink black and white deco tile on the floor whose colors are reflected in the details of the Australian wallpaper.
Hall Bath-Looking to touch on the home's 70's roots, we went for a mid-mod fresh update. Black Calcutta floors, linear-stacked porcelain tile, mixed woods and strong black and white accents. The green tile may be the star but the matte white ribbed tiles in the shower and behind the vanity are the true unsung heroes.
1


