28 861 foton på klassiskt trähus
Sortera efter:
Budget
Sortera efter:Populärt i dag
1 - 20 av 28 861 foton

This cottage style architecture was created by adding a 2nd floor and garage to this small rambler.
Photography: Sicora, Inc.
Klassisk inredning av ett trähus, med sadeltak
Klassisk inredning av ett trähus, med sadeltak

The bungalow after renovation. You can see two of the upper gables that were added but still fit the size and feel of the home. Soft green siding color with gray sash allows the blue of the door to pop.
Photography by Josh Vick

For this home we were hired as the Architect only. Siena Custom Builders, Inc. was the Builder.
+/- 5,200 sq. ft. home (Approx. 42' x 110' Footprint)
Cedar Siding - Cabot Solid Stain - Pewter Grey

Won 2013 AIANC Design Award
Idéer för vintage bruna hus, med två våningar och tak i metall
Idéer för vintage bruna hus, med två våningar och tak i metall

Photo by Linda Oyama-Bryan
Foto på ett stort vintage blått hus, med två våningar, sadeltak och tak i shingel
Foto på ett stort vintage blått hus, med två våningar, sadeltak och tak i shingel

Located within a gated golf course community on the shoreline of Buzzards Bay this residence is a graceful and refined Gambrel style home. The traditional lines blend quietly into the surroundings.
Photo Credit: Eric Roth

Spacious front porch to watch all the kids play on the cul de sac!
Michael Lipman Photography
Klassisk inredning av ett grått trähus, med två våningar
Klassisk inredning av ett grått trähus, med två våningar

renovation and addition / builder - EODC, LLC.
Inspiration för ett mellanstort vintage grått hus, med tak i shingel och tre eller fler plan
Inspiration för ett mellanstort vintage grått hus, med tak i shingel och tre eller fler plan

Bild på ett vintage grått trähus, med två våningar, sadeltak och tak i mixade material
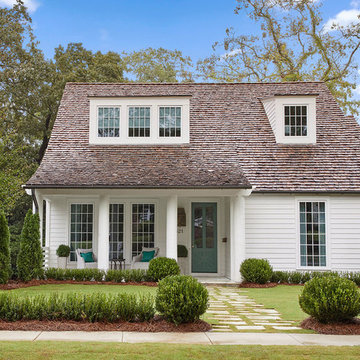
Jean Allsopp
Idéer för ett klassiskt vitt hus, med två våningar, valmat tak och tak i shingel
Idéer för ett klassiskt vitt hus, med två våningar, valmat tak och tak i shingel
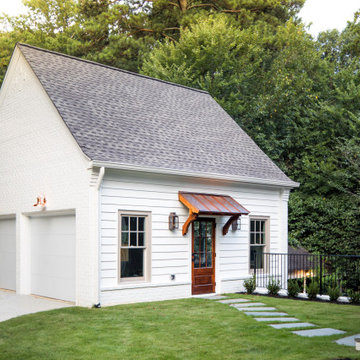
Idéer för att renovera ett mellanstort vintage vitt hus, med tre eller fler plan, sadeltak och tak i shingel
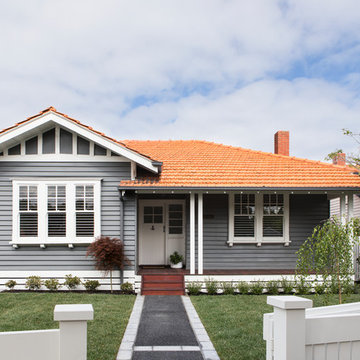
Californian Bungalow exterior
Photo credit: Martina Gemmola
Builder: Hart Builders
Foto på ett vintage grått hus, med två våningar, sadeltak och tak med takplattor
Foto på ett vintage grått hus, med två våningar, sadeltak och tak med takplattor
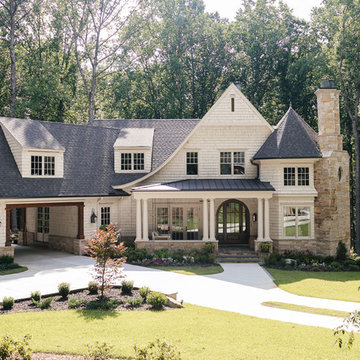
Inspiration för ett stort vintage beige hus, med två våningar, valmat tak och tak i shingel
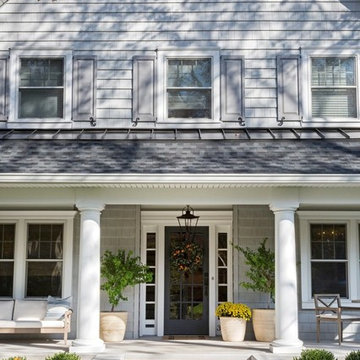
Shop the Look, See the Photo Tour here: https://www.studio-mcgee.com/studioblog/2016/12/2/c68g4qklomkwwjdx0510lb48vkbrcv?rq=Haddonfield
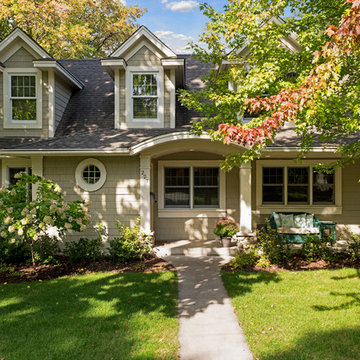
Spacecrafting Photography
Inredning av ett klassiskt stort grått trähus, med två våningar och sadeltak
Inredning av ett klassiskt stort grått trähus, med två våningar och sadeltak

Exterior of the house was transformed with minor changes to enhance its Cape Cod character. Entry is framed with pair of crape myrtle trees, and new picket fence encloses front garden. Exterior colors are Benjamin Moore: "Smokey Taupe" for siding, "White Dove" for trim, and "Pale Daffodil" for door and windows.

Roof Color: Weathered Wood
Siding Color: Benjamin Moore matched to C2 Paint's Wood Ash Color.
Klassisk inredning av ett stort grått hus, med två våningar och tak i shingel
Klassisk inredning av ett stort grått hus, med två våningar och tak i shingel

Residential Design by Heydt Designs, Interior Design by Benjamin Dhong Interiors, Construction by Kearney & O'Banion, Photography by David Duncan Livingston

Craig Kronenberg used simple materials and forms to create this family compound. The use of stained siding, a stone base and a standing seam metal roof make this a low maintenance home. The house is located to focus all rooms on the river view.
Photographs by Harlan Hambright.
28 861 foton på klassiskt trähus
1
