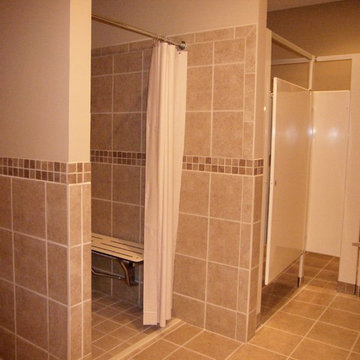8 637 foton på klassiskt träton badrum
Sortera efter:
Budget
Sortera efter:Populärt i dag
21 - 40 av 8 637 foton
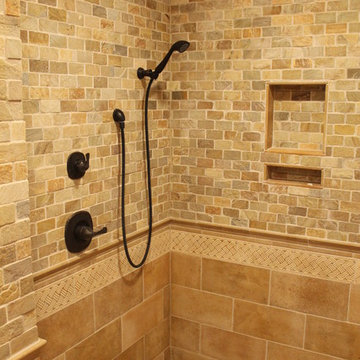
Bild på ett vintage en-suite badrum, med en öppen dusch, flerfärgad kakel, stenkakel och kalkstensgolv

The Master bath features the same Heart Wood Maple cabinetry which is a theme throughout the house but is different in door style to give the room its own individual look and coordinates throughout the home. His and her full height vanities and a free standing makeup table are accommodated in this area central area of the master bath. The surround for the whirlpool tub features the same wood craftsmanship and is surrounded by slab travertine. Large windows allow for the country view and lots of light year round. The walk-in shower is located behind the tub and has an impressive 6 body sprays, shower rose and adjustable shower head, dressed in tumbled and standard natural stone tiles. Photo by Roger Turk
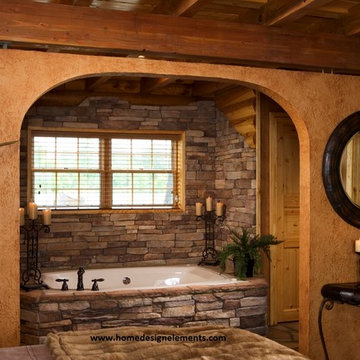
This beautiful Jim Barna Log & Timber Home features 8" round log walls with a 9' wall height on the main living area. The heavy timber roof system is constructed using a square rafter and beams system with tongue and groove overhead. The exterior porches feature natural logs for the porch supports with a round rafter system. The living room has ceilings that peak at approximately 24 feet with lots of glass for an open view. This log home retreat offers both modern day technology and rustic charm to the owners. For more information on this home plan or building a log home or timber frame home contact www.homedesignelements.com

J.THOM designed and supplied all of the products for this high-end bathroom. The only exception being the mirrors which the Owner had purchased previously which really worked with our concept. All of the cabinetry came from Iprina Cabinets which is a line exclusive to J.THOM in Philadelphia. We modified the sizes of the vanity and linen closet to maximize the space and at the same time, fit comfortably within allocated spaces.
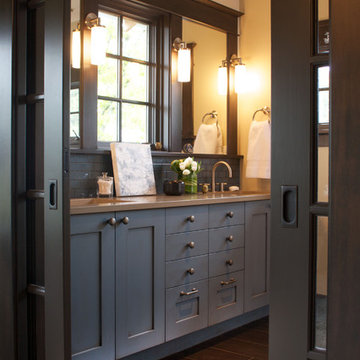
The new master bath has Caesarstone countertops, undermount sinks and beautiful blue tile and painted vanity. Porcelain plank tiles line the floor.
Foto på ett vintage badrum, med ett undermonterad handfat, skåp i shakerstil, grå kakel och svarta skåp
Foto på ett vintage badrum, med ett undermonterad handfat, skåp i shakerstil, grå kakel och svarta skåp
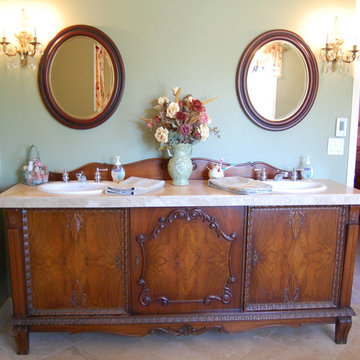
We purchased this antique sideboard buffet from craigslist and turned it into a double sink vanity. The three doors on the front made it perfect for a two sink vanity. The middle cupboard is all usable space and there is lots of storage in the other cupboards under the sinks. We put Travertine tile on top with the original sideboard wood backsplash. We added brass and crystal chandelier wall sconces, oval mirrors, Kohler white oval sinks and kept the Moen chrome vintage lever faucets we already had.

Alder wood custom cabinetry in this hallway bathroom with a Braziilian Cherry wood floor features a tall cabinet for storing linens surmounted by generous moulding. There is a bathtub/shower area and a niche for the toilet. The white undermount double sinks have bronze faucets by Santec complemented by a large framed mirror.

This custom designed cerused oak vanity is a simple and elegant design by Architect Michael McKinley.
Bild på ett mellanstort vintage en-suite badrum, med skåp i ljust trä, en hörndusch, en toalettstol med separat cisternkåpa, vit kakel, keramikplattor, vita väggar, ljust trägolv, ett fristående handfat, träbänkskiva och dusch med gångjärnsdörr
Bild på ett mellanstort vintage en-suite badrum, med skåp i ljust trä, en hörndusch, en toalettstol med separat cisternkåpa, vit kakel, keramikplattor, vita väggar, ljust trägolv, ett fristående handfat, träbänkskiva och dusch med gångjärnsdörr

When demoing this space the shower needed to be turned...the stairwell tread from the downstairs was framed higher than expected. It is now hidden from view under the bench. Needing it to move furthur into the expansive shower than truly needed, we created a ledge and capped it for product/backrest. We also utilized the area behind the bench for open cubbies for towels.

Inspiration för ett stort vintage en-suite badrum, med ett fristående badkar, ett undermonterad handfat, skåp i mörkt trä, en öppen dusch, beige kakel och beige väggar

Exempel på ett klassiskt grå grått en-suite badrum, med blå skåp, ett fristående badkar, grått golv, marmorgolv, ett undermonterad handfat, marmorbänkskiva och med dusch som är öppen

Inredning av ett klassiskt mellanstort vit vitt en-suite badrum, med ett undermonterad handfat, flerfärgat golv, skåp i mellenmörkt trä, ett fristående badkar, en dusch i en alkov, en toalettstol med hel cisternkåpa, vit kakel, porslinskakel, gröna väggar, klinkergolv i porslin, bänkskiva i kvarts, dusch med gångjärnsdörr och luckor med infälld panel
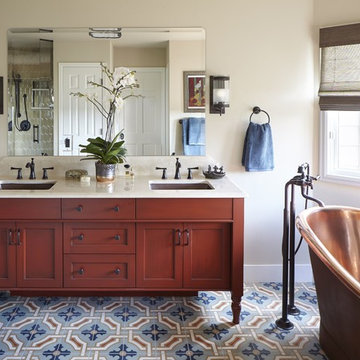
Bild på ett vintage vit vitt en-suite badrum, med skåp i mellenmörkt trä, ett fristående badkar, beige väggar, ett undermonterad handfat, flerfärgat golv och skåp i shakerstil
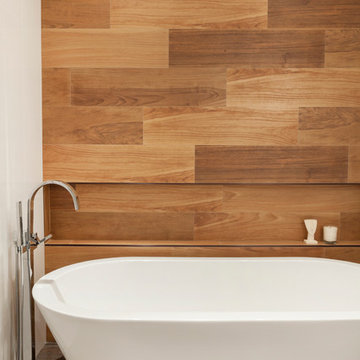
Idéer för att renovera ett mellanstort vintage en-suite badrum, med ett fristående badkar, släta luckor, skåp i ljust trä, vita väggar, skiffergolv och bänkskiva i akrylsten
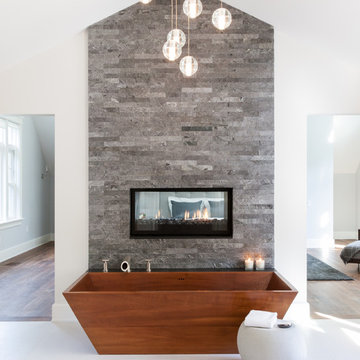
Emily O'Brien
Inspiration för stora klassiska en-suite badrum, med ett fristående badkar, grå kakel, stenkakel, vita väggar och klinkergolv i porslin
Inspiration för stora klassiska en-suite badrum, med ett fristående badkar, grå kakel, stenkakel, vita väggar och klinkergolv i porslin
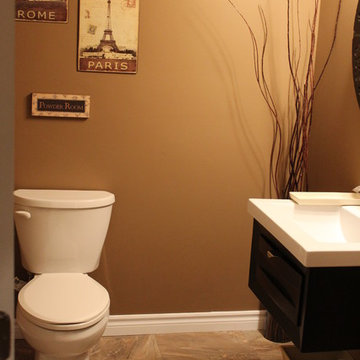
Idéer för mellanstora vintage toaletter, med släta luckor, svarta skåp, en toalettstol med hel cisternkåpa, bruna väggar, klinkergolv i keramik, ett integrerad handfat och bänkskiva i kvartsit
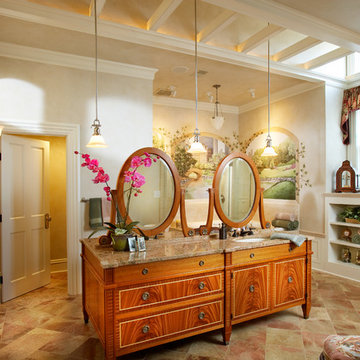
Furniture quality vanity.
Idéer för vintage en-suite badrum, med ett undermonterad handfat, skåp i mellenmörkt trä, beige kakel, beige väggar och släta luckor
Idéer för vintage en-suite badrum, med ett undermonterad handfat, skåp i mellenmörkt trä, beige kakel, beige väggar och släta luckor

Walk in from the welcoming covered front porch to a perfect blend of comfort and style in this 3 bedroom, 3 bathroom bungalow. Once you have seen the optional trim roc coffered ceiling you will want to make this home your own.
The kitchen is the focus point of this open-concept design. The kitchen breakfast bar, large dining room and spacious living room make this home perfect for entertaining friends and family.
Additional windows bring in the warmth of natural light to all 3 bedrooms. The master bedroom has a full ensuite while the other two bedrooms share a jack-and-jill bathroom.
Factory built homes by Quality Homes. www.qualityhomes.ca
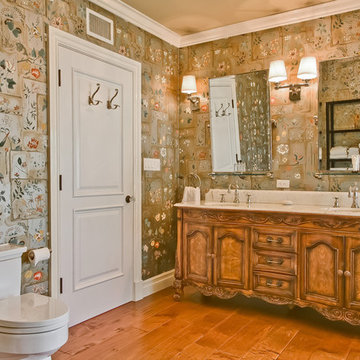
Bathroom Design/Build Projects By Howe Custom Home Buliders
Inspiration för klassiska badrum, med luckor med infälld panel
Inspiration för klassiska badrum, med luckor med infälld panel
8 637 foton på klassiskt träton badrum
2

