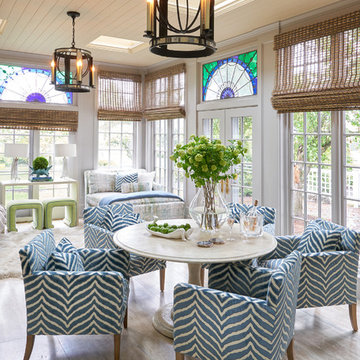776 foton på klassiskt uterum, med beiget golv
Sortera efter:
Budget
Sortera efter:Populärt i dag
1 - 20 av 776 foton

Martha O'Hara Interiors, Interior Design & Photo Styling | Corey Gaffer, Photography | Please Note: All “related,” “similar,” and “sponsored” products tagged or listed by Houzz are not actual products pictured. They have not been approved by Martha O’Hara Interiors nor any of the professionals credited. For information about our work, please contact design@oharainteriors.com.

Sunromm
Photo Credit: Nat Rea
Inspiration för mellanstora klassiska uterum, med ljust trägolv, tak och beiget golv
Inspiration för mellanstora klassiska uterum, med ljust trägolv, tak och beiget golv

The office has two full walls of windows to view the adjacent meadow.
Photographer: Daniel Contelmo Jr.
Bild på ett mellanstort vintage uterum, med ljust trägolv och beiget golv
Bild på ett mellanstort vintage uterum, med ljust trägolv och beiget golv

Idéer för ett mellanstort klassiskt uterum, med kalkstensgolv, beiget golv och glastak

TEAM
Architect: LDa Architecture & Interiors
Builder: Kistler and Knapp Builders
Interior Design: Weena and Spook
Photographer: Greg Premru Photography
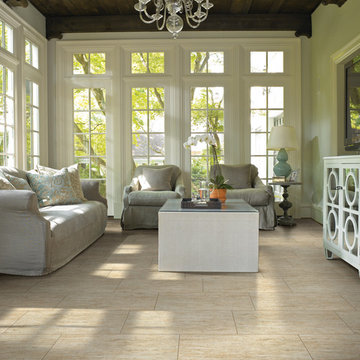
Inspiration för ett mellanstort vintage uterum, med klinkergolv i porslin, tak och beiget golv

Idéer för ett litet klassiskt uterum, med mellanmörkt trägolv, beiget golv och glastak

This 1920's Georgian-style home in Hillsborough was stripped down to the frame and remodeled. It features beautiful cabinetry and millwork throughout. A marriage of antiques, art and custom furniture pieces were selected to create a harmonious home.
Bi-fold Nana doors allow for an open space floor plan. Coffered ceilings to match the traditional style of the main house. Galbraith & Paul, hand blocked print fabrics. Limestone flooring.
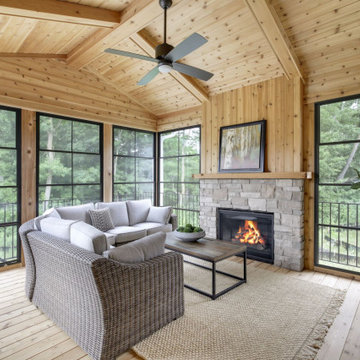
Warm-up by a nice fire and enjoy the surroundings with a porch that has so many windows, you'll think you're outside.
Klassisk inredning av ett uterum, med ljust trägolv, en standard öppen spis, en spiselkrans i sten, tak och beiget golv
Klassisk inredning av ett uterum, med ljust trägolv, en standard öppen spis, en spiselkrans i sten, tak och beiget golv
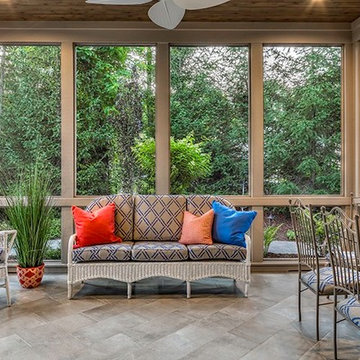
Exempel på ett mellanstort klassiskt uterum, med klinkergolv i porslin, tak och beiget golv
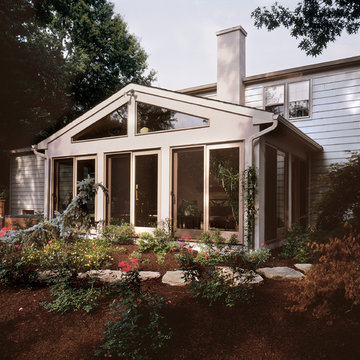
RVO photography
Klassisk inredning av ett mellanstort uterum, med klinkergolv i keramik, takfönster och beiget golv
Klassisk inredning av ett mellanstort uterum, med klinkergolv i keramik, takfönster och beiget golv
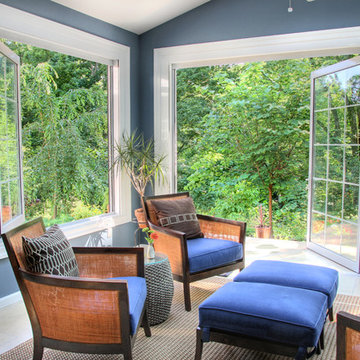
Benjamin Hill
Idéer för mellanstora vintage uterum, med travertin golv och beiget golv
Idéer för mellanstora vintage uterum, med travertin golv och beiget golv

The sunroom was one long room, and very difficult to have conversations in. We divided the room into two zones, one for converstaion and one for privacy, reading and just enjoying the atmosphere. We also added two tub chairs that swivel so to allow the family to engage in a conversation in either zone.
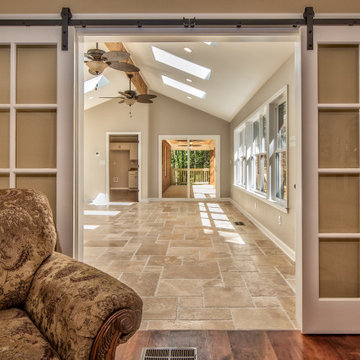
French barn doors looking into sunroom with stone flooring.
Inspiration för ett stort vintage uterum, med travertin golv, tak och beiget golv
Inspiration för ett stort vintage uterum, med travertin golv, tak och beiget golv
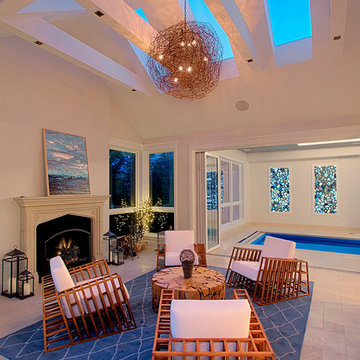
Luxurious Chicago home remodel has a sunroom addition with skylights, fireplace and is open to indoor pool. Designed and constructed by Benvenuti and Stein..
Need help with your home transformation? Call Benvenuti and Stein design build for full service solutions. 847.866.6868.
Norman Sizemore-photographer

This blue and white sunroom, adjacent to a dining area, occupies a large enclosed porch. The home was newly constructed to feel like it had stood for centuries. The dining porch, which is fully enclosed was built to look like a once open porch area, complete with clapboard walls to mimic the exterior.
We filled the space with French and Swedish antiques, like the daybed which serves as a sofa, and the marble topped table with brass gallery. The natural patina of the pieces was duplicated in the light fixtures with blue verdigris and brass detail, custom designed by Alexandra Rae, Los Angeles, fabricated by Charles Edwardes, London. Motorized grass shades, sisal rugs and limstone floors keep the space fresh and casual despite the pedigree of the pieces. All fabrics are by Schumacher.
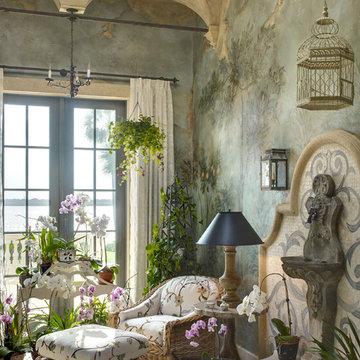
The Conservatory was finished with a fresco wall treatment in soothing tones of blue & green to complement the client's orchid collection.
Taylor Architectural Photography
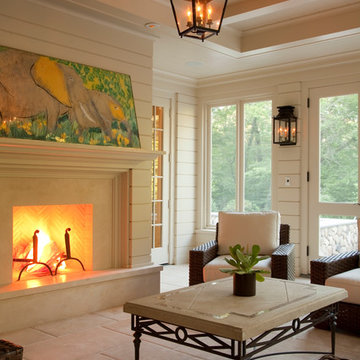
Photos by Marcus Gleysteen
Idéer för ett klassiskt uterum, med en standard öppen spis, en spiselkrans i sten, tak och beiget golv
Idéer för ett klassiskt uterum, med en standard öppen spis, en spiselkrans i sten, tak och beiget golv
776 foton på klassiskt uterum, med beiget golv
1

