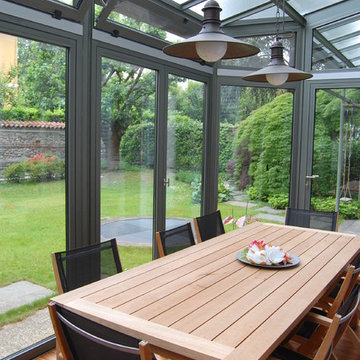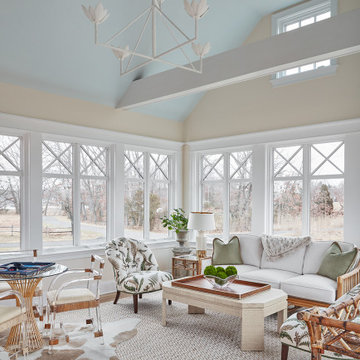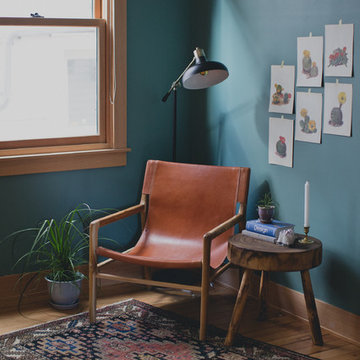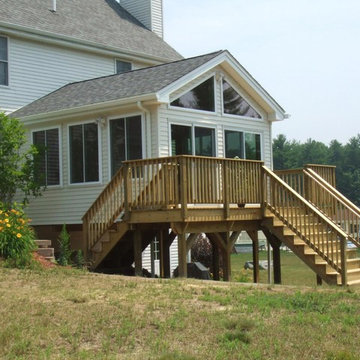Uterum
Sortera efter:
Budget
Sortera efter:Populärt i dag
1 - 20 av 645 foton

Martha O'Hara Interiors, Interior Design & Photo Styling | Corey Gaffer, Photography | Please Note: All “related,” “similar,” and “sponsored” products tagged or listed by Houzz are not actual products pictured. They have not been approved by Martha O’Hara Interiors nor any of the professionals credited. For information about our work, please contact design@oharainteriors.com.
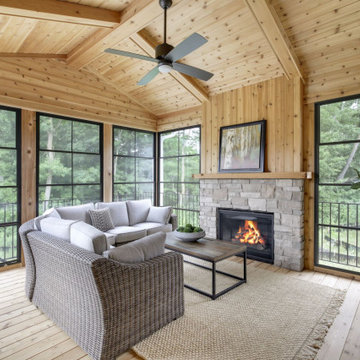
Warm-up by a nice fire and enjoy the surroundings with a porch that has so many windows, you'll think you're outside.
Klassisk inredning av ett uterum, med ljust trägolv, en standard öppen spis, en spiselkrans i sten, tak och beiget golv
Klassisk inredning av ett uterum, med ljust trägolv, en standard öppen spis, en spiselkrans i sten, tak och beiget golv

Foto på ett stort vintage uterum, med ljust trägolv, takfönster och brunt golv
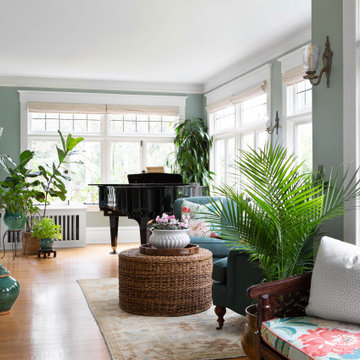
Conversation nook in Garden Room/Music Room.
Idéer för ett mellanstort klassiskt uterum, med ljust trägolv
Idéer för ett mellanstort klassiskt uterum, med ljust trägolv

Sunromm
Photo Credit: Nat Rea
Inspiration för mellanstora klassiska uterum, med ljust trägolv, tak och beiget golv
Inspiration för mellanstora klassiska uterum, med ljust trägolv, tak och beiget golv

The office has two full walls of windows to view the adjacent meadow.
Photographer: Daniel Contelmo Jr.
Bild på ett mellanstort vintage uterum, med ljust trägolv och beiget golv
Bild på ett mellanstort vintage uterum, med ljust trägolv och beiget golv
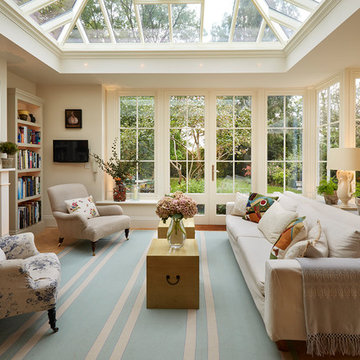
Darren Chung
Inredning av ett klassiskt uterum, med ljust trägolv, en standard öppen spis och glastak
Inredning av ett klassiskt uterum, med ljust trägolv, en standard öppen spis och glastak
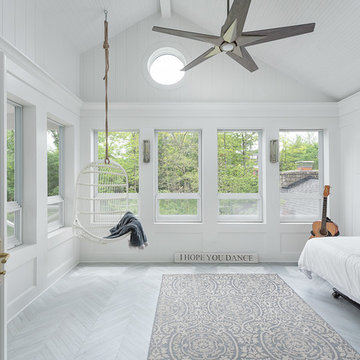
Picture Perfect House
Inredning av ett klassiskt stort uterum, med ljust trägolv, tak och grått golv
Inredning av ett klassiskt stort uterum, med ljust trägolv, tak och grått golv
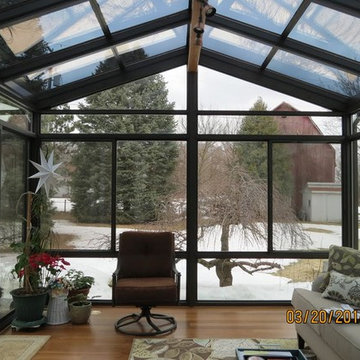
Idéer för att renovera ett stort vintage uterum, med ljust trägolv, takfönster och beiget golv

Inspiration för ett mellanstort vintage uterum, med ljust trägolv, en dubbelsidig öppen spis, en spiselkrans i trä, tak och brunt golv

This new Sunroom provides an attractive transition from the home’s interior to the sun-filled addition. The same rich, natural materials and finishes used in the home extend to the Sunroom to expand the home, The natural hardwoods and Marvin Integrity windows warms provide an elegant look for the space year-round.

Bild på ett litet vintage uterum, med ljust trägolv, en standard öppen spis, en spiselkrans i sten, tak och grått golv
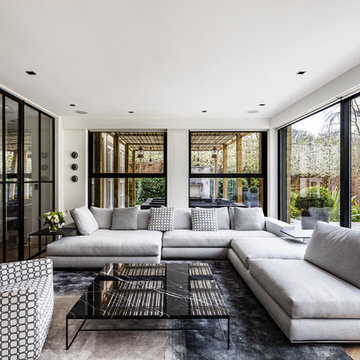
Craig Magee
Inredning av ett klassiskt uterum, med ljust trägolv, tak och beiget golv
Inredning av ett klassiskt uterum, med ljust trägolv, tak och beiget golv
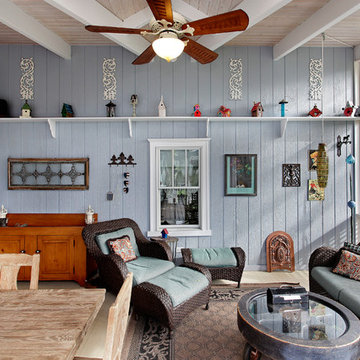
14' x 20' screened-in room addition had to entertain 6-8 people comfortably. The owners wanted to express the roof structure by creating a cross gable on a shed style roof deck. Using exposed beams with a white washed stained 2x T&G roof decking gave a light and airy feel to the room. The T&G fir porch flooring is painted whereas the exterior deck is a solid PVC deck board. The shady site precluded any use of composite decking.
Larry Malvin Photo
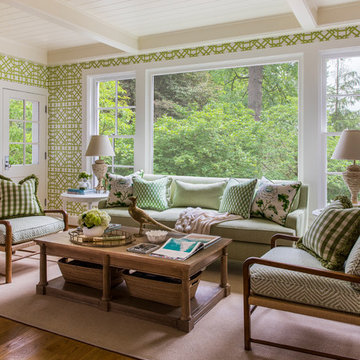
David Papazian
Idéer för vintage uterum, med ljust trägolv och beiget golv
Idéer för vintage uterum, med ljust trägolv och beiget golv
1

