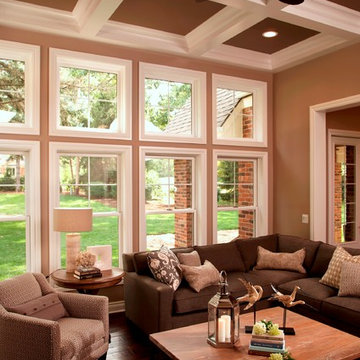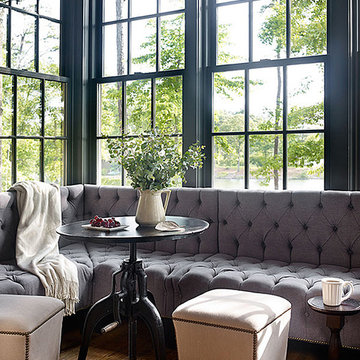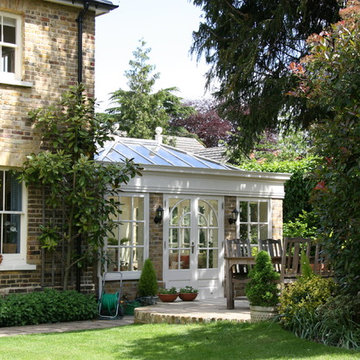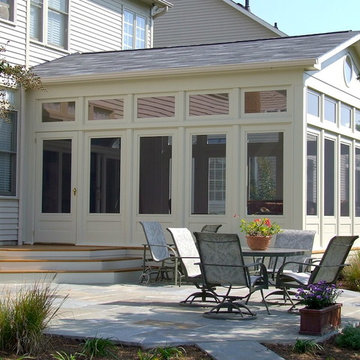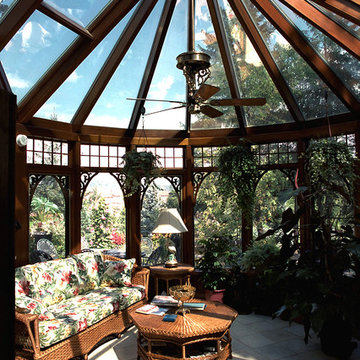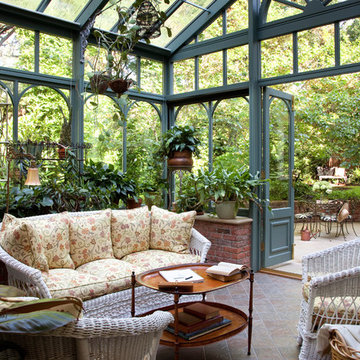22 338 foton på klassiskt uterum
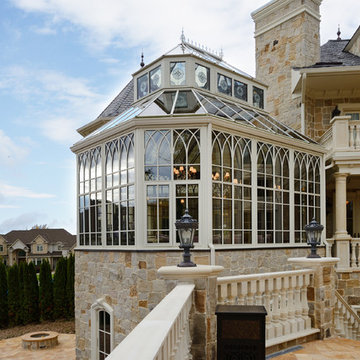
The Sepele mahogany conservatory was part of a new construction home. Conservatory Craftsmen was on site for two weeks to build the exterior of the conservatory, then took an extra week at the end to do the interior finishes by hand.
Photos by Robert Socha
Hitta den rätta lokala yrkespersonen för ditt projekt

wicker furniture, wood coffee table, glass candle holders, folding side table, orange side table, orange pillow, striped cushions, clerestory windows,
Photography by Michael J. Lee
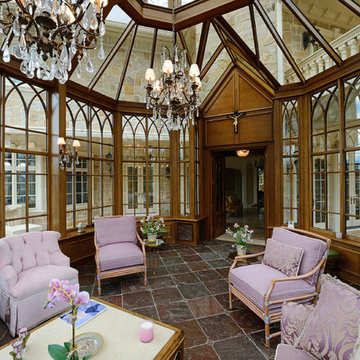
A pair of French doors connects the glass conservatory with the rest of the home.
Robert Socha Photography
Idéer för stora vintage uterum, med skiffergolv och glastak
Idéer för stora vintage uterum, med skiffergolv och glastak

An open house lot is like a blank canvas. When Mathew first visited the wooded lot where this home would ultimately be built, the landscape spoke to him clearly. Standing with the homeowner, it took Mathew only twenty minutes to produce an initial color sketch that captured his vision - a long, circular driveway and a home with many gables set at a picturesque angle that complemented the contours of the lot perfectly.
The interior was designed using a modern mix of architectural styles – a dash of craftsman combined with some colonial elements – to create a sophisticated yet truly comfortable home that would never look or feel ostentatious.
Features include a bright, open study off the entry. This office space is flanked on two sides by walls of expansive windows and provides a view out to the driveway and the woods beyond. There is also a contemporary, two-story great room with a see-through fireplace. This space is the heart of the home and provides a gracious transition, through two sets of double French doors, to a four-season porch located in the landscape of the rear yard.
This home offers the best in modern amenities and design sensibilities while still maintaining an approachable sense of warmth and ease.
Photo by Eric Roth
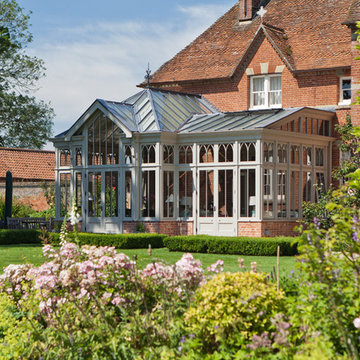
The height and the complex roof structure of this conservatory gives the feeling of both light and space resulting in a wonderful atmosphere for dining and relaxing.
Vale’s adaptable and unique roof system combines a fine structural metal core with decorative timber mouldings and trims to create fine glazing rafters and an elegant internal appearance.
The design features Gothic arched clerestory windows and a gable with vertical glaze bars and decorative barge board.
Vale Paint Colour- Mud Pie
Size- 7.9M X 5.5M
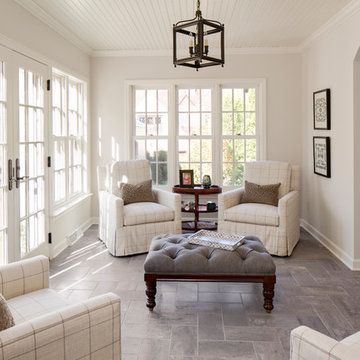
Remodeled sunroom featuring a bead board ceiling and ample natural light
Photo Credit: David Bader
Interior Design Partner: Becky Howley
Inredning av ett klassiskt uterum, med tak och grått golv
Inredning av ett klassiskt uterum, med tak och grått golv
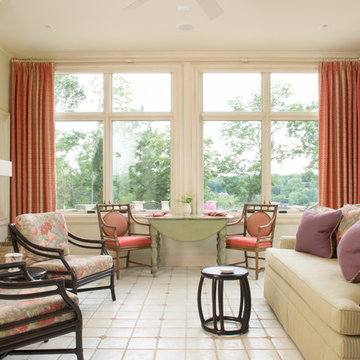
Matt Kocourek
Idéer för att renovera ett vintage uterum, med en spiselkrans i trä och tak
Idéer för att renovera ett vintage uterum, med en spiselkrans i trä och tak
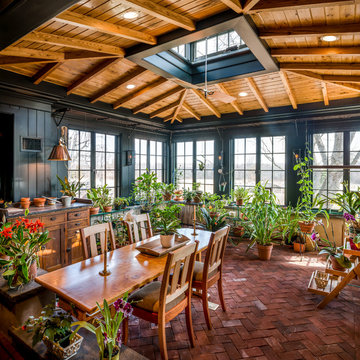
Angle Eye Photography
Klassisk inredning av ett stort uterum, med tegelgolv, takfönster och rött golv
Klassisk inredning av ett stort uterum, med tegelgolv, takfönster och rött golv
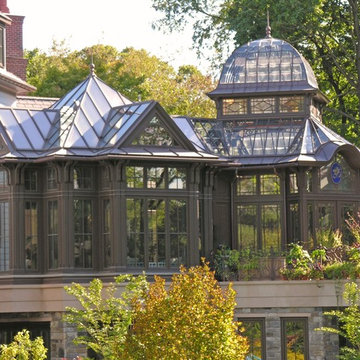
Twin brother and sister buildings. The interconnected “twins” feature a greenhouse on the right hand side, used by the owner to cultivate his orchids and a conservatory on the left hand side, used to display and enjoy the results! The two buildings share most of the same architectural details but have differing roof designs.
Photos: Tanglewood Conservatories, Inc.
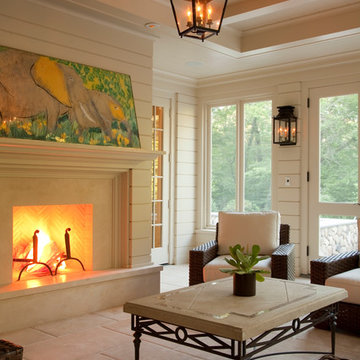
Photos by Marcus Gleysteen
Idéer för ett klassiskt uterum, med en standard öppen spis, en spiselkrans i sten, tak och beiget golv
Idéer för ett klassiskt uterum, med en standard öppen spis, en spiselkrans i sten, tak och beiget golv
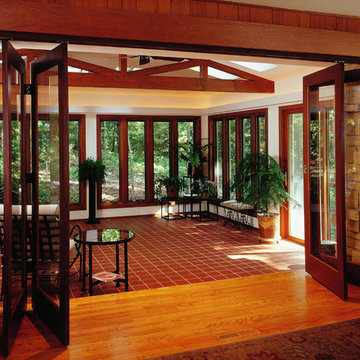
Joe DeMaio Photography
Exempel på ett mellanstort klassiskt uterum, med klinkergolv i keramik, takfönster och brunt golv
Exempel på ett mellanstort klassiskt uterum, med klinkergolv i keramik, takfönster och brunt golv
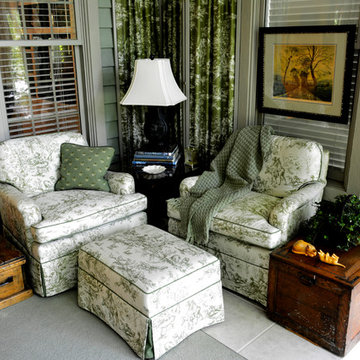
Kathryn McAdams
Klassisk inredning av ett mellanstort uterum, med klinkergolv i keramik och tak
Klassisk inredning av ett mellanstort uterum, med klinkergolv i keramik och tak
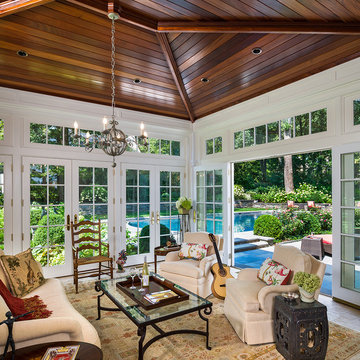
Tom Crane
Bild på ett stort vintage uterum, med tak, marmorgolv och grått golv
Bild på ett stort vintage uterum, med tak, marmorgolv och grått golv

http://www.pickellbuilders.com. Photography by Linda Oyama Bryan. Sun Room with Built In Window Seat, Raised Hearth Stone Fireplace, and Bead Board and Distressed Beam Ceiling.
22 338 foton på klassiskt uterum
5
