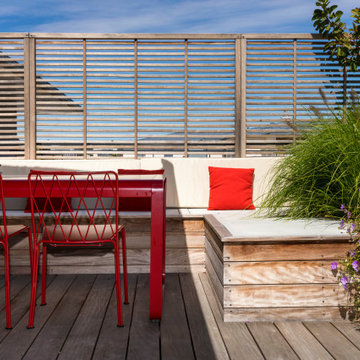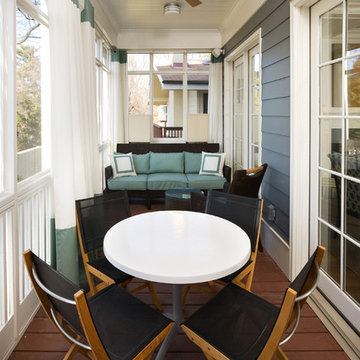Sortera efter:
Budget
Sortera efter:Populärt i dag
1 - 20 av 1 164 foton

The Fox family wanted to have plenty of entertainment space in their backyard retreat. We also were able to continue using the landscape lighting to help the steps be visible at night and also give a elegant and modern look to the space.
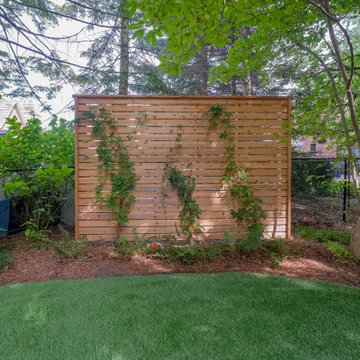
Klassisk inredning av en mellanstor bakgård i skuggan insynsskydd på sommaren
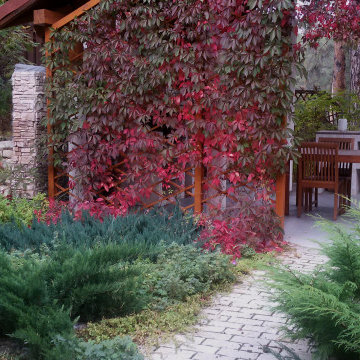
Klassisk inredning av en mellanstor bakgård i skuggan insynsskydd, med marksten i betong på hösten
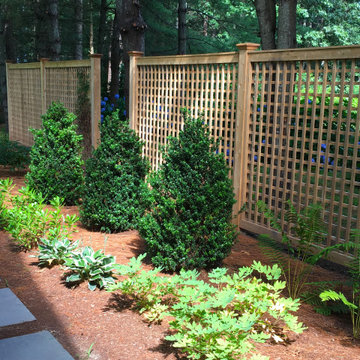
Cedar screen panels add privacy from nearby neighbors and create a backdrop for plantings.
Inspiration för en mellanstor vintage trädgård i skuggan insynsskydd och längs med huset på sommaren, med naturstensplattor
Inspiration för en mellanstor vintage trädgård i skuggan insynsskydd och längs med huset på sommaren, med naturstensplattor

Jonathan Pearlman Elevation Architects
Exempel på en klassisk trädgård längs med huset och insynsskydd
Exempel på en klassisk trädgård längs med huset och insynsskydd

This garden path was created next to the new master bedroom addition we designed as part of the Orr Residence renovation. The curving limestone paver path is defined by the plantings. RDM and the client selected plantings that are very happy in the shade as this part of the yard gets very little direct sunlight. Check out the rest of the Orr Residence photos as this project was all about outdoor living!
This photo was one of the most popular "Design" images on Houzz in 2012 - http://www.houzz.com/ideabooks/1435436/thumbs/pt=fdc1686efe3dfb19657036963f01ae47/Houzz--Best-of-Remodeling-2012---Landscapes - and added to over 11,000 Ideabooks
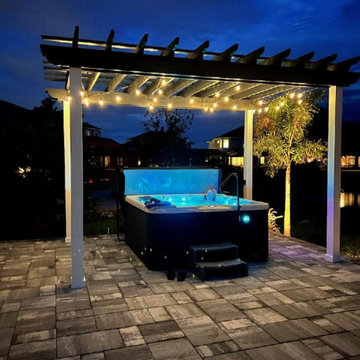
This is a traditional Spa under a Pergola!
Inspiration för mellanstora klassiska terrasser insynsskydd och på baksidan av huset, med en pergola och räcke i trä
Inspiration för mellanstora klassiska terrasser insynsskydd och på baksidan av huset, med en pergola och räcke i trä
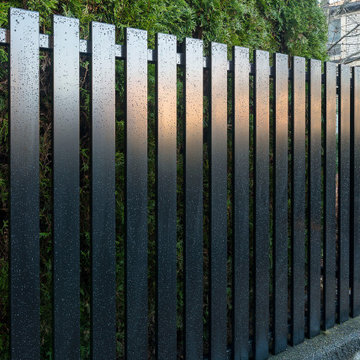
Inspiration för mycket stora klassiska formella trädgårdar i full sol blomsterrabatt, insynsskydd, gångväg och längs med huset på sommaren, med marksten i betong

Idéer för mellanstora vintage terrasser insynsskydd och på baksidan av huset, med en pergola och räcke i flera material

Even as night descends, the new deck and green plantings feel bright and lively.
Photo by Meghan Montgomery.
Foto på en stor vintage terrass insynsskydd och på baksidan av huset, med takförlängning och räcke i metall
Foto på en stor vintage terrass insynsskydd och på baksidan av huset, med takförlängning och räcke i metall
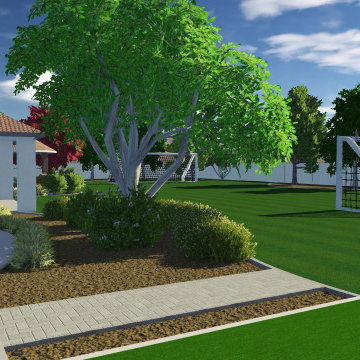
1 Acre in Gilbert that needed a complete transformation from bad grass and desert plants to this lush dream home in prime Gilbert! Raised planters and hedges surrounding existing trees, new pavers, fire features - fireplace and fire pits, flower beds, new shrubs, trees, landscape lighting, sunken pool dining cabana, swim up bar, tennis court, soccer field, edible garden, iron trellis, private garden, and stunning paver entryways.

The pergola provides an opportunity for shade and privacy. Another feature of the pergola is that the downspout of the house runs through the pergola in order to drain into this integrated pond. The pond is designed with an overflow that empties into an adjacent rain garden when the water level rises.
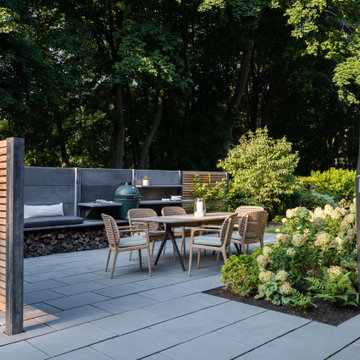
We designed this lovely, private dining area with custom wood-slat screens and a concrete kitchen complete with seating, grilling, counters and wood storage.
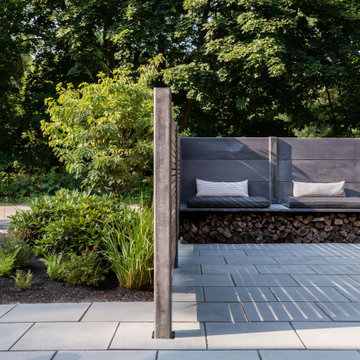
We designed this lovely, private dining area with custom wood-slat screens and a concrete kitchen complete with seating, grilling, counters and wood storage.
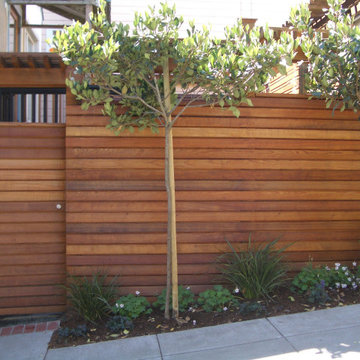
The design for the new custom stepped redwood fence and gate incorporated a narrow trellis top for Akebia vines. The horizontal slats are expressed with a modern reveal but there are no gaps, for privacy. The topiary trees are Majestic Beauty Hawthorns, which will quickly bulk up in height and spread and create even more privacy from neighboring houses. The narrow sidewalk planter has Liriope, Biokovo Geraniums and Ajuga
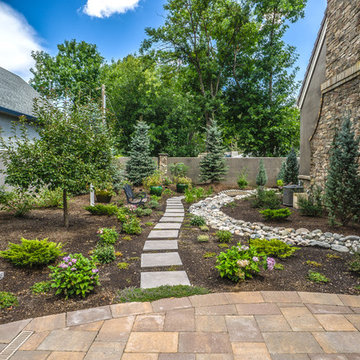
Concrete stepping stones meander their way thought a private, densely planted garden area. Accents like a wooden bridge over the dry creek bed, a seating bench, and container planting bring this area to life.
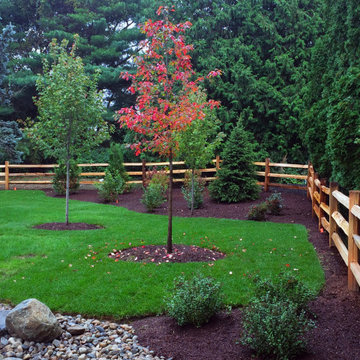
Klassisk inredning av en mellanstor trädgård i delvis sol insynsskydd och flodsten på hösten
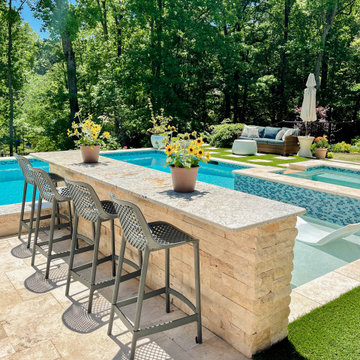
Multiple terraces with various features and one very large retaining wall provided many functional spaces for this client.
Foto på en stor vintage pool insynsskydd och på baksidan av huset, med naturstensplattor
Foto på en stor vintage pool insynsskydd och på baksidan av huset, med naturstensplattor
1 164 foton på klassiskt utomhusdesign insynsskydd
1






