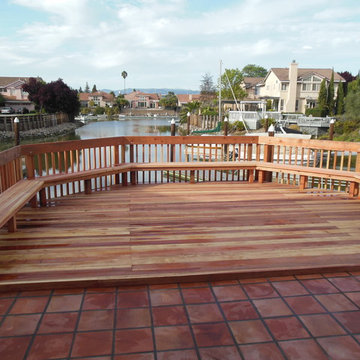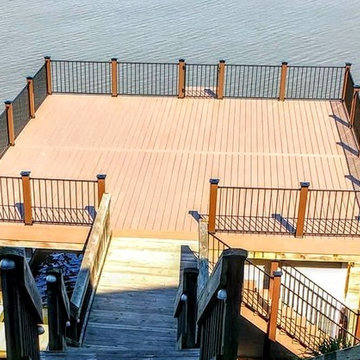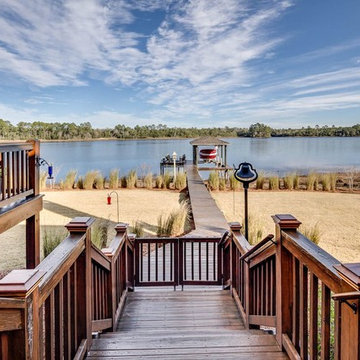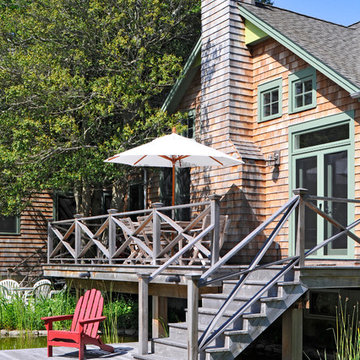Sortera efter:
Budget
Sortera efter:Populärt i dag
1 - 20 av 245 foton
Artikel 1 av 3
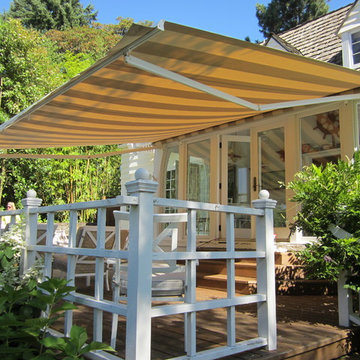
Pike Awning
Foto på en mellanstor vintage terrass på baksidan av huset, med brygga och markiser
Foto på en mellanstor vintage terrass på baksidan av huset, med brygga och markiser
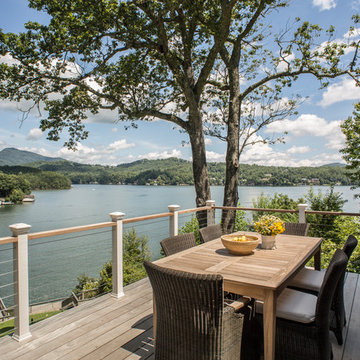
Interior Design: Allard + Roberts Interior Design
Construction: K Enterprises
Photography: David Dietrich Photography
Inspiration för mellanstora klassiska terrasser på baksidan av huset, med brygga
Inspiration för mellanstora klassiska terrasser på baksidan av huset, med brygga
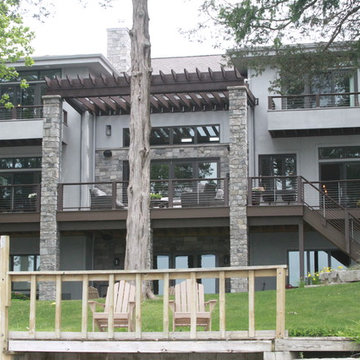
Idéer för stora vintage terrasser på baksidan av huset, med brygga och en pergola
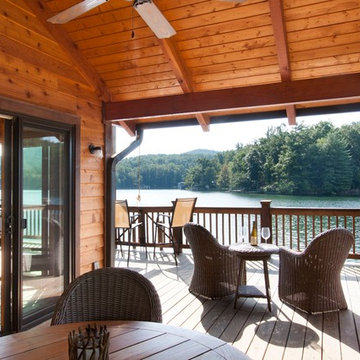
J Weiland
Inspiration för en mellanstor vintage terrass längs med huset, med brygga och takförlängning
Inspiration för en mellanstor vintage terrass längs med huset, med brygga och takförlängning
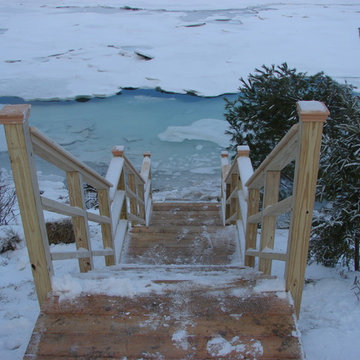
Although the staircase is steep, the railings add extra security.
Eric Smith
Idéer för en klassisk terrass på baksidan av huset, med brygga
Idéer för en klassisk terrass på baksidan av huset, med brygga
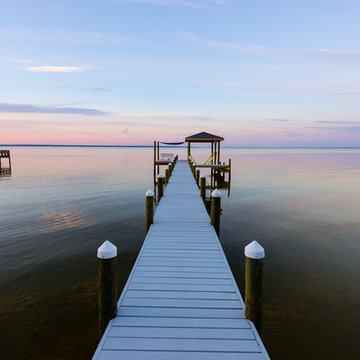
Idéer för mycket stora vintage terrasser på baksidan av huset, med brygga
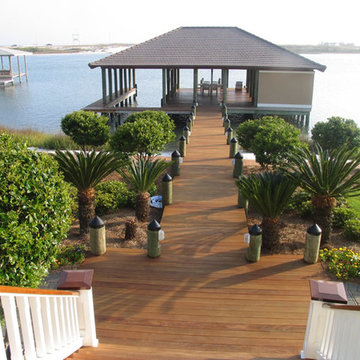
Bild på en mellanstor vintage terrass på baksidan av huset, med brygga och en pergola
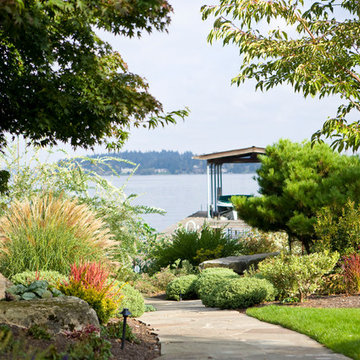
Bild på en mellanstor vintage terrass på baksidan av huset, med brygga och en pergola
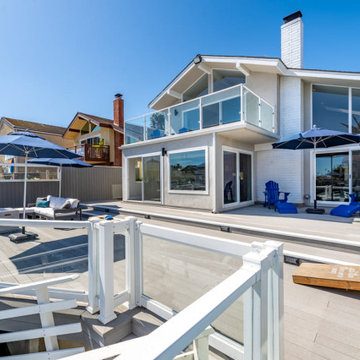
These repeat clients were looking for a relaxing getaway for their family of five young kids and themselves to enjoy. Upon finding the perfect vacation destination, they turned once again to JRP’s team of experts for their full home remodel. They knew JRP would provide them with the quality and attention to detail they expected. The vision was to give the home a clean, bright, and coastal look. It also needed to have the functionality a large family requires.
This home previously lacked the light and bright feel they wanted in their vacation home. With small windows and balcony in the master bedroom, it also failed to take advantage of the beautiful harbor views. The carpet was yet another major problem for the family. With young kids, these clients were looking for a lower maintenance option that met their design vision.
To fix these issues, JRP removed the carpet and tile throughout and replaced with a beautiful seven-inch engineered oak hardwood flooring. Ceiling fans were installed to meet the needs of the coastal climate. They also gave the home a whole new cohesive design and pallet by using blue and white colors throughout.
From there, efforts were focused on giving the master bedroom a major reconfiguration. The balcony was expanded, and a larger glass panel and metal handrail was installed leading to their private outdoor space. Now they could really enjoy all the harbor views. The bedroom and bathroom were also expanded by moving the closet and removing an extra vanity from the hallway. By the end, the bedroom truly became a couples’ retreat while the rest of the home became just the relaxing getaway the family needed.
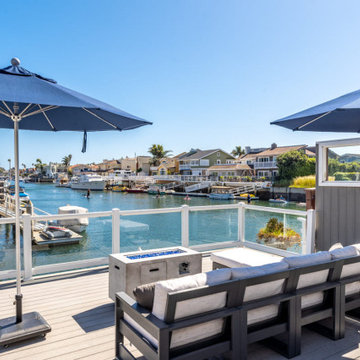
These repeat clients were looking for a relaxing getaway for their family of five young kids and themselves to enjoy. Upon finding the perfect vacation destination, they turned once again to JRP’s team of experts for their full home remodel. They knew JRP would provide them with the quality and attention to detail they expected. The vision was to give the home a clean, bright, and coastal look. It also needed to have the functionality a large family requires.
This home previously lacked the light and bright feel they wanted in their vacation home. With small windows and balcony in the master bedroom, it also failed to take advantage of the beautiful harbor views. The carpet was yet another major problem for the family. With young kids, these clients were looking for a lower maintenance option that met their design vision.
To fix these issues, JRP removed the carpet and tile throughout and replaced with a beautiful seven-inch engineered oak hardwood flooring. Ceiling fans were installed to meet the needs of the coastal climate. They also gave the home a whole new cohesive design and pallet by using blue and white colors throughout.
From there, efforts were focused on giving the master bedroom a major reconfiguration. The balcony was expanded, and a larger glass panel and metal handrail was installed leading to their private outdoor space. Now they could really enjoy all the harbor views. The bedroom and bathroom were also expanded by moving the closet and removing an extra vanity from the hallway. By the end, the bedroom truly became a couples’ retreat while the rest of the home became just the relaxing getaway the family needed.
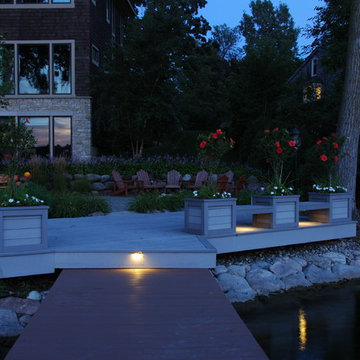
Foto på en mellanstor vintage terrass på baksidan av huset, med brygga
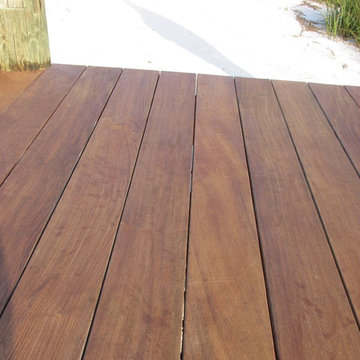
Exempel på en mellanstor klassisk terrass på baksidan av huset, med brygga och en pergola
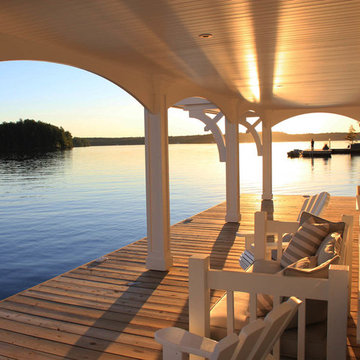
Idéer för en stor klassisk terrass på baksidan av huset, med brygga och takförlängning
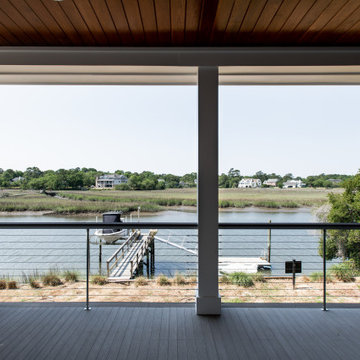
Inspiration för en stor vintage terrass på baksidan av huset, med brygga, takförlängning och räcke i flera material
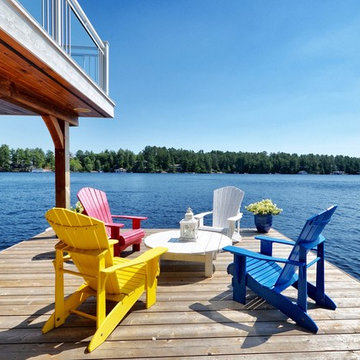
Foto på en mellanstor vintage terrass på baksidan av huset, med brygga och takförlängning
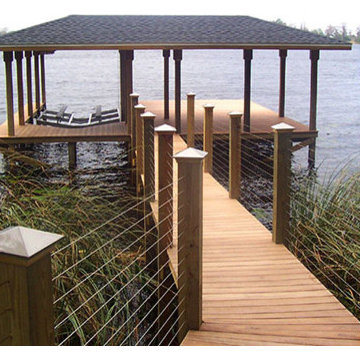
Finished walkway and railings lead out to covered boat lift & activity deck.
Idéer för en mellanstor klassisk terrass på baksidan av huset, med brygga
Idéer för en mellanstor klassisk terrass på baksidan av huset, med brygga
245 foton på klassiskt utomhusdesign, med brygga
1






