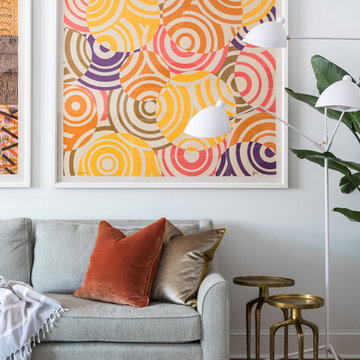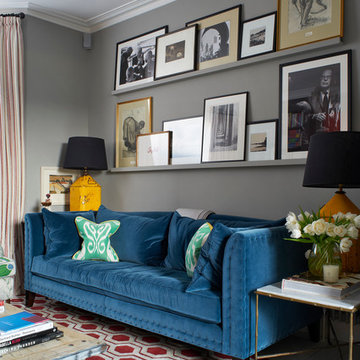492 296 foton på klassiskt vardagsrum

Clean line, light paint and beautiful fireplace make this room inviting and cozy.
Bild på ett mellanstort vintage separat vardagsrum, med grå väggar, ljust trägolv, en standard öppen spis, en väggmonterad TV och beiget golv
Bild på ett mellanstort vintage separat vardagsrum, med grå väggar, ljust trägolv, en standard öppen spis, en väggmonterad TV och beiget golv
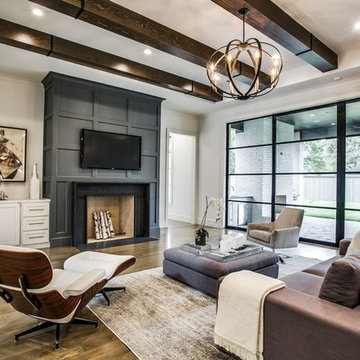
Idéer för vintage vardagsrum, med vita väggar, mellanmörkt trägolv, en standard öppen spis, en väggmonterad TV och brunt golv

Residential Interior Decoration of a Bush surrounded Beach house by Camilla Molders Design
Architecture by Millar Roberston Architects
Photography by Derek Swalwell
Hitta den rätta lokala yrkespersonen för ditt projekt

Inspiro 8 Studios
Exempel på ett klassiskt allrum med öppen planlösning, med ett finrum, mörkt trägolv och brunt golv
Exempel på ett klassiskt allrum med öppen planlösning, med ett finrum, mörkt trägolv och brunt golv

Jeff Herr
Inredning av ett klassiskt allrum med öppen planlösning, med mörkt trägolv, en standard öppen spis, en spiselkrans i sten, vita väggar och brunt golv
Inredning av ett klassiskt allrum med öppen planlösning, med mörkt trägolv, en standard öppen spis, en spiselkrans i sten, vita väggar och brunt golv

Robert Miller Photography
Inspiration för mellanstora klassiska separata vardagsrum, med grå väggar, mörkt trägolv, brunt golv och ett finrum
Inspiration för mellanstora klassiska separata vardagsrum, med grå väggar, mörkt trägolv, brunt golv och ett finrum

Idéer för ett mellanstort klassiskt allrum med öppen planlösning, med grå väggar, en standard öppen spis, en spiselkrans i trä, mörkt trägolv och brunt golv
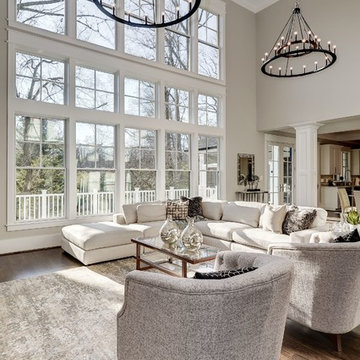
Idéer för ett klassiskt allrum med öppen planlösning, med grå väggar, mörkt trägolv och brunt golv

Photography by kate kunz
Styling by jaia talisman
Bild på ett mellanstort vintage separat vardagsrum, med ett finrum, grå väggar, vinylgolv, en standard öppen spis och en spiselkrans i sten
Bild på ett mellanstort vintage separat vardagsrum, med ett finrum, grå väggar, vinylgolv, en standard öppen spis och en spiselkrans i sten

The completed project, with 75" TV, a 72" ethanol burning fireplace, marble slab facing with split-faced granite mantel. The flanking cabinets are 9' tall each, and are made of wenge veneer with dimmable LED backlighting behind frosted glass panels. a 6' tall person is at eye level with the bottom of the TV, which features a Sony 750 watt sound bar and wireless sub-woofer. Photo by Scot Trueblood, Paradise Aerial Imagery
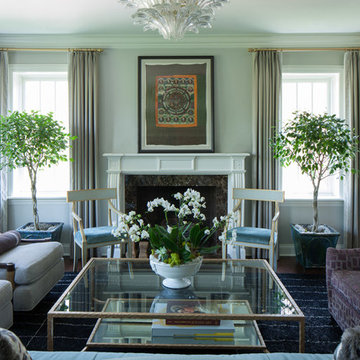
The living room of our custom penthouse with lots of seating and a white crown fireplace
Idéer för ett klassiskt separat vardagsrum, med grå väggar, mörkt trägolv, en standard öppen spis, en spiselkrans i sten och ett finrum
Idéer för ett klassiskt separat vardagsrum, med grå väggar, mörkt trägolv, en standard öppen spis, en spiselkrans i sten och ett finrum

Foto på ett vintage allrum med öppen planlösning, med ett finrum, vita väggar, mörkt trägolv, en standard öppen spis och en spiselkrans i trä

This great room is stunning!
Tall wood windows and doors, exposed trusses and the private view make the room a perfect blank canvas.
The room was lacking contrast, lighting, window treatments and functional furniture to make the space usable by the entire family.
By creating custom furniture we maximized seating while keeping the furniture scale within proportion for the room.
New carpet, beautiful herringbone fabric wallpaper and a very long console to house the children's toys rounds out this spectacular room.
Photo Credit: Holland Photography - Cory Holland - hollandphotography.biz

Paul Craig photo for Cochrane Design www.cochranedesign.com
©Paul Craig 2014 All Rights Reserved
Klassisk inredning av ett mellanstort separat vardagsrum, med ett finrum, blå väggar, en standard öppen spis och grått golv
Klassisk inredning av ett mellanstort separat vardagsrum, med ett finrum, blå väggar, en standard öppen spis och grått golv

Luxurious modern take on a traditional white Italian villa. An entry with a silver domed ceiling, painted moldings in patterns on the walls and mosaic marble flooring create a luxe foyer. Into the formal living room, cool polished Crema Marfil marble tiles contrast with honed carved limestone fireplaces throughout the home, including the outdoor loggia. Ceilings are coffered with white painted
crown moldings and beams, or planked, and the dining room has a mirrored ceiling. Bathrooms are white marble tiles and counters, with dark rich wood stains or white painted. The hallway leading into the master bedroom is designed with barrel vaulted ceilings and arched paneled wood stained doors. The master bath and vestibule floor is covered with a carpet of patterned mosaic marbles, and the interior doors to the large walk in master closets are made with leaded glass to let in the light. The master bedroom has dark walnut planked flooring, and a white painted fireplace surround with a white marble hearth.
The kitchen features white marbles and white ceramic tile backsplash, white painted cabinetry and a dark stained island with carved molding legs. Next to the kitchen, the bar in the family room has terra cotta colored marble on the backsplash and counter over dark walnut cabinets. Wrought iron staircase leading to the more modern media/family room upstairs.
Project Location: North Ranch, Westlake, California. Remodel designed by Maraya Interior Design. From their beautiful resort town of Ojai, they serve clients in Montecito, Hope Ranch, Malibu, Westlake and Calabasas, across the tri-county areas of Santa Barbara, Ventura and Los Angeles, south to Hidden Hills- north through Solvang and more.
Eclectic Living Room with Asian antiques from the owners' own travels. Deep purple, copper and white chenille fabrics and a handknotted wool rug. Modern art painting by Maraya, Home built by Timothy J. Droney
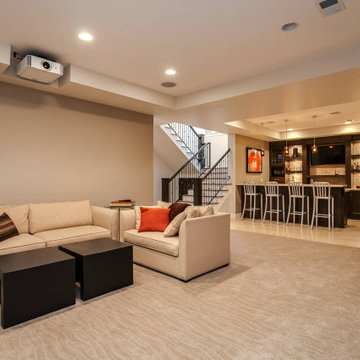
This client wanted to have their kitchen as their centerpiece for their house. As such, I designed this kitchen to have a dark walnut natural wood finish with timeless white kitchen island combined with metal appliances.
The entire home boasts an open, minimalistic, elegant, classy, and functional design, with the living room showcasing a unique vein cut silver travertine stone showcased on the fireplace. Warm colors were used throughout in order to make the home inviting in a family-friendly setting.
---
Project designed by Montecito interior designer Margarita Bravo. She serves Montecito as well as surrounding areas such as Hope Ranch, Summerland, Santa Barbara, Isla Vista, Mission Canyon, Carpinteria, Goleta, Ojai, Los Olivos, and Solvang.
For more about MARGARITA BRAVO, visit here: https://www.margaritabravo.com/
To learn more about this project, visit here: https://www.margaritabravo.com/portfolio/observatory-park/

This cozy and welcoming study with a wood burning fireplace, raised paneling and a flush marble surround makes you want to sit and stay awhile!
Photo credit: Kip Dawkins
492 296 foton på klassiskt vardagsrum

The built-in cabinetry along one side of the living room was built by the principal contractor.
Photographer: Nick Smith
Bild på ett stort vintage allrum med öppen planlösning, med grå väggar, ljust trägolv, en standard öppen spis, en spiselkrans i sten och beiget golv
Bild på ett stort vintage allrum med öppen planlösning, med grå väggar, ljust trägolv, en standard öppen spis, en spiselkrans i sten och beiget golv
8
