23 948 foton på klassiskt vardagsrum
Sortera efter:
Budget
Sortera efter:Populärt i dag
1 - 20 av 23 948 foton
Artikel 1 av 3

Idéer för mellanstora vintage allrum med öppen planlösning, med blå väggar, en väggmonterad TV, brunt golv och mörkt trägolv

Foto på ett mellanstort vintage separat vardagsrum, med ett bibliotek, svarta väggar, mellanmörkt trägolv, en väggmonterad TV och brunt golv

This 1910 West Highlands home was so compartmentalized that you couldn't help to notice you were constantly entering a new room every 8-10 feet. There was also a 500 SF addition put on the back of the home to accommodate a living room, 3/4 bath, laundry room and back foyer - 350 SF of that was for the living room. Needless to say, the house needed to be gutted and replanned.
Kitchen+Dining+Laundry-Like most of these early 1900's homes, the kitchen was not the heartbeat of the home like they are today. This kitchen was tucked away in the back and smaller than any other social rooms in the house. We knocked out the walls of the dining room to expand and created an open floor plan suitable for any type of gathering. As a nod to the history of the home, we used butcherblock for all the countertops and shelving which was accented by tones of brass, dusty blues and light-warm greys. This room had no storage before so creating ample storage and a variety of storage types was a critical ask for the client. One of my favorite details is the blue crown that draws from one end of the space to the other, accenting a ceiling that was otherwise forgotten.
Primary Bath-This did not exist prior to the remodel and the client wanted a more neutral space with strong visual details. We split the walls in half with a datum line that transitions from penny gap molding to the tile in the shower. To provide some more visual drama, we did a chevron tile arrangement on the floor, gridded the shower enclosure for some deep contrast an array of brass and quartz to elevate the finishes.
Powder Bath-This is always a fun place to let your vision get out of the box a bit. All the elements were familiar to the space but modernized and more playful. The floor has a wood look tile in a herringbone arrangement, a navy vanity, gold fixtures that are all servants to the star of the room - the blue and white deco wall tile behind the vanity.
Full Bath-This was a quirky little bathroom that you'd always keep the door closed when guests are over. Now we have brought the blue tones into the space and accented it with bronze fixtures and a playful southwestern floor tile.
Living Room & Office-This room was too big for its own good and now serves multiple purposes. We condensed the space to provide a living area for the whole family plus other guests and left enough room to explain the space with floor cushions. The office was a bonus to the project as it provided privacy to a room that otherwise had none before.

Cynthia Lynn
Klassisk inredning av ett stort vardagsrum, med grå väggar, mörkt trägolv och brunt golv
Klassisk inredning av ett stort vardagsrum, med grå väggar, mörkt trägolv och brunt golv

Idéer för stora vintage allrum med öppen planlösning, med beige väggar, ljust trägolv, en väggmonterad TV och beiget golv

Idéer för ett stort klassiskt allrum med öppen planlösning, med blå väggar och mellanmörkt trägolv
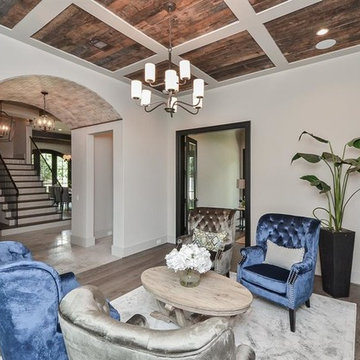
Formal Living Room with adjacent Study and Foyer beyond.
Inspiration för ett mellanstort vintage separat vardagsrum, med ett finrum, vita väggar, mellanmörkt trägolv och grått golv
Inspiration för ett mellanstort vintage separat vardagsrum, med ett finrum, vita väggar, mellanmörkt trägolv och grått golv

Idéer för att renovera ett mellanstort vintage allrum med öppen planlösning, med blå väggar, klinkergolv i keramik, en fristående TV och vitt golv
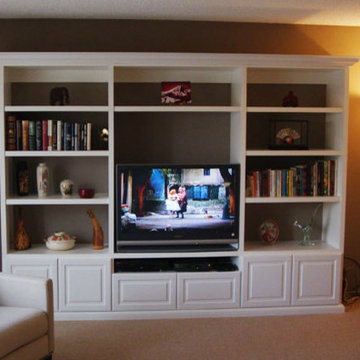
Exempel på ett mellanstort klassiskt allrum med öppen planlösning, med beige väggar, heltäckningsmatta och en inbyggd mediavägg

Built In Shelving/Cabinetry by East End Country Kitchens
Photo by http://www.TonyLopezPhoto.com

The custom built-in shelves and framed window openings give the Family Room/Library a clean unified look. The window wall was built out to accommodate built-in radiator cabinets which serve as additional display opportunities.

Idéer för mellanstora vintage loftrum, med beige väggar, mellanmörkt trägolv och brunt golv
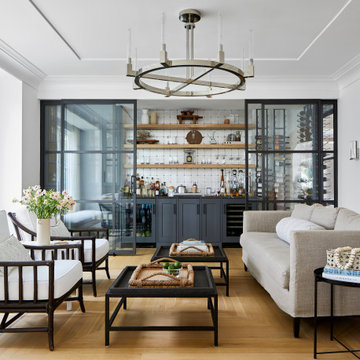
Inspiration för ett vintage allrum med öppen planlösning, med vita väggar, mellanmörkt trägolv och brunt golv
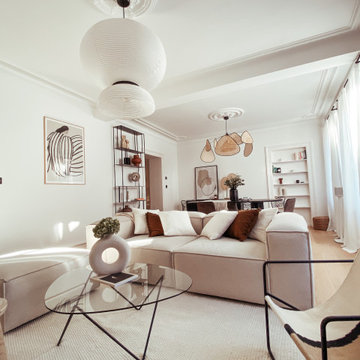
Idéer för att renovera ett mellanstort vintage allrum med öppen planlösning, med vita väggar, ljust trägolv och en väggmonterad TV

Modern Farmhouse with elegant and luxury touches.
Idéer för stora vintage allrum med öppen planlösning, med svarta väggar, en inbyggd mediavägg, ett finrum, ljust trägolv och beiget golv
Idéer för stora vintage allrum med öppen planlösning, med svarta väggar, en inbyggd mediavägg, ett finrum, ljust trägolv och beiget golv
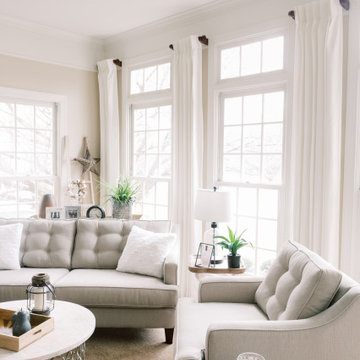
The homeowners recently moved from California and wanted a “modern farmhouse” with lots of metal and aged wood that was timeless, casual and comfortable to match their down-to-Earth, fun-loving personalities. They wanted to enjoy this home themselves and also successfully entertain other business executives on a larger scale. We added furnishings, rugs, lighting and accessories to complete the foyer, living room, family room and a few small updates to the dining room of this new-to-them home.
All interior elements designed and specified by A.HICKMAN Design. Photography by Angela Newton Roy (website: http://angelanewtonroy.com)

Exempel på ett mellanstort klassiskt separat vardagsrum, med ett bibliotek, gröna väggar, laminatgolv, en väggmonterad TV och beiget golv
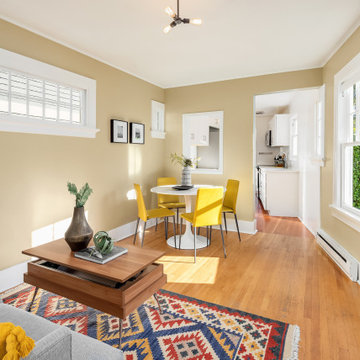
A small living area within a tiny and odd shaped home otherwise known as the "spite house".
Idéer för ett litet klassiskt allrum med öppen planlösning, med beige väggar, mellanmörkt trägolv och brunt golv
Idéer för ett litet klassiskt allrum med öppen planlösning, med beige väggar, mellanmörkt trägolv och brunt golv
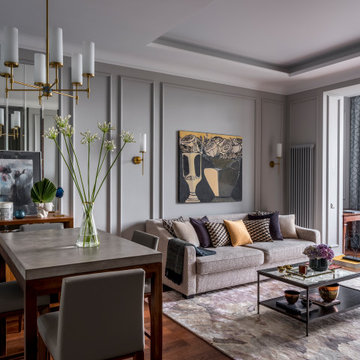
Foto på ett mellanstort vintage vardagsrum, med grå väggar, mellanmörkt trägolv och brunt golv

Amber Frederiksen Photography
Idéer för att renovera ett mycket stort vintage allrum med öppen planlösning, med ett finrum, blå väggar, travertin golv, en dold TV och beiget golv
Idéer för att renovera ett mycket stort vintage allrum med öppen planlösning, med ett finrum, blå väggar, travertin golv, en dold TV och beiget golv
23 948 foton på klassiskt vardagsrum
1