1 796 foton på kök, med bänkskiva i återvunnet glas
Sortera efter:
Budget
Sortera efter:Populärt i dag
61 - 80 av 1 796 foton
Artikel 1 av 2
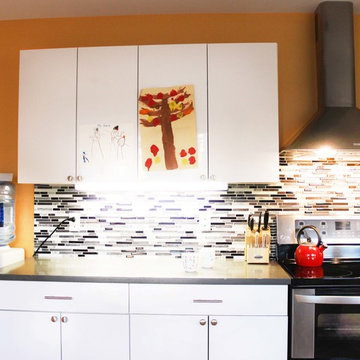
Neil Chambers, LEED-AP
Inspiration för ett avskilt, mellanstort funkis parallellkök, med en nedsänkt diskho, släta luckor, vita skåp, bänkskiva i återvunnet glas, grått stänkskydd, stänkskydd i keramik, rostfria vitvaror och klinkergolv i keramik
Inspiration för ett avskilt, mellanstort funkis parallellkök, med en nedsänkt diskho, släta luckor, vita skåp, bänkskiva i återvunnet glas, grått stänkskydd, stänkskydd i keramik, rostfria vitvaror och klinkergolv i keramik
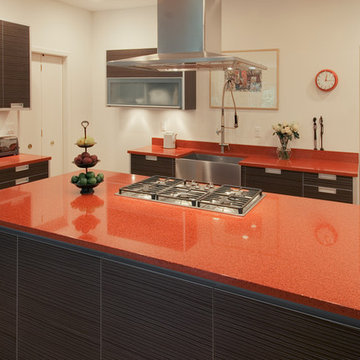
Exempel på ett modernt parallellkök, med en rustik diskho, släta luckor, skåp i mörkt trä, bänkskiva i återvunnet glas, rostfria vitvaror, ljust trägolv och en köksö
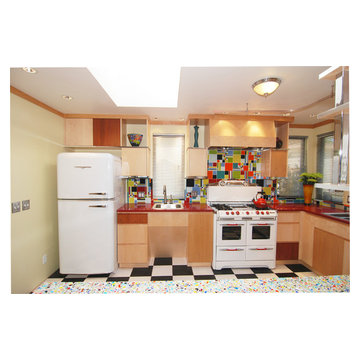
A mixture of maple, alder, mahogany and metal cabinets. All clear lacquer finish.
Bild på ett mellanstort funkis kök, med en dubbel diskho, släta luckor, skåp i ljust trä, bänkskiva i återvunnet glas, blått stänkskydd, stänkskydd i cementkakel, vita vitvaror, linoleumgolv och en halv köksö
Bild på ett mellanstort funkis kök, med en dubbel diskho, släta luckor, skåp i ljust trä, bänkskiva i återvunnet glas, blått stänkskydd, stänkskydd i cementkakel, vita vitvaror, linoleumgolv och en halv köksö
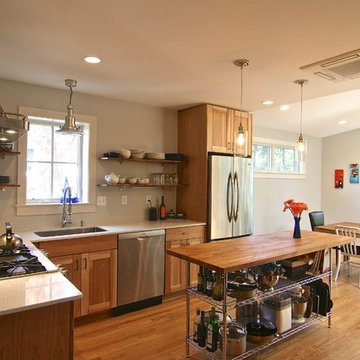
The clients' requests were to improve the existing floor plan, as their house was a collection of many small rooms; create an efficient flexible kitchen for cooking, eating, and entertaining with an over-flow to the outdoors; and stay within their budget.
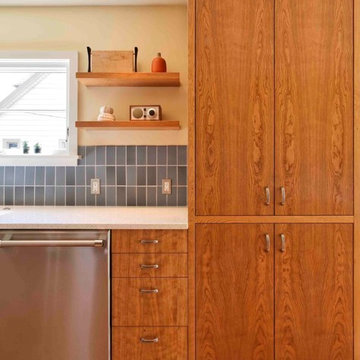
Matt Niebuhr
Klassisk inredning av ett kök, med släta luckor, skåp i mellenmörkt trä, bänkskiva i återvunnet glas, blått stänkskydd och stänkskydd i keramik
Klassisk inredning av ett kök, med släta luckor, skåp i mellenmörkt trä, bänkskiva i återvunnet glas, blått stänkskydd och stänkskydd i keramik
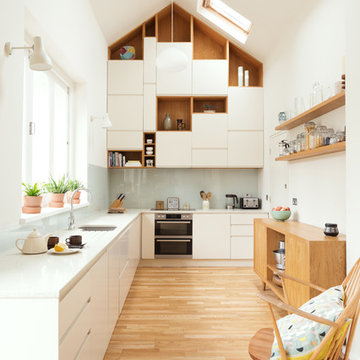
Adam Scot Images
Foto på ett mellanstort funkis vit l-kök, med släta luckor, vita skåp, bänkskiva i återvunnet glas, blått stänkskydd, glaspanel som stänkskydd, en undermonterad diskho, ljust trägolv och beiget golv
Foto på ett mellanstort funkis vit l-kök, med släta luckor, vita skåp, bänkskiva i återvunnet glas, blått stänkskydd, glaspanel som stänkskydd, en undermonterad diskho, ljust trägolv och beiget golv

Full slab backsplashes in Bistro Green carry up the pattern for a bold color statement, complimented by the white cabinetry, producing a unified and clean aesthetic.
Photo: Glenn Koslowsky
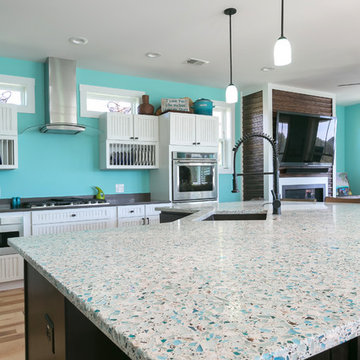
Exempel på ett stort maritimt kök, med en undermonterad diskho, vita skåp, bänkskiva i återvunnet glas, blått stänkskydd, svarta vitvaror, mörkt trägolv och en köksö
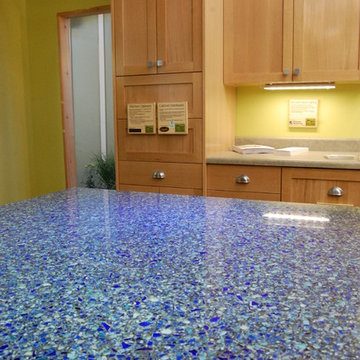
Inspiration för ett mellanstort funkis kök, med luckor med infälld panel, skåp i ljust trä, bänkskiva i återvunnet glas, rostfria vitvaror och en köksö
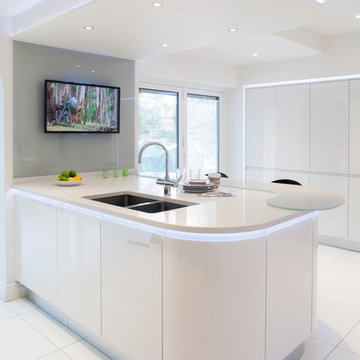
Our modish Evolve kitchen comes in a variety of finishes. Here, we are delighted to showcase this clean white Eco-friendly design featuring smooth curved surfaces, hidden accent lighting and streamlined handleless storage.
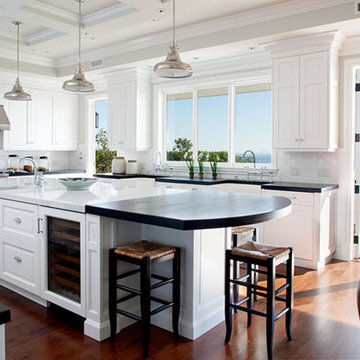
Focusing on style, as well as functionality, the designer created a modern residence while keeping the warmth and familiarity of a Traditional home.
Idéer för ett stort maritimt kök, med en köksö, en rustik diskho, luckor med upphöjd panel, vita skåp, bänkskiva i återvunnet glas, vitt stänkskydd, stänkskydd i stenkakel, rostfria vitvaror och mellanmörkt trägolv
Idéer för ett stort maritimt kök, med en köksö, en rustik diskho, luckor med upphöjd panel, vita skåp, bänkskiva i återvunnet glas, vitt stänkskydd, stänkskydd i stenkakel, rostfria vitvaror och mellanmörkt trägolv
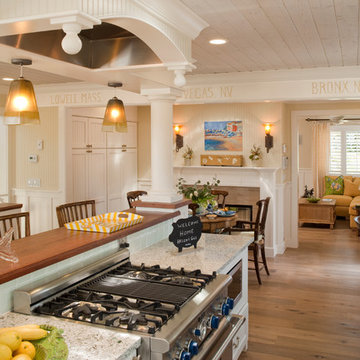
This kitchen has it all - dishwasher drawers, sub-zero built-in refrigerator with over-lay panel, Siberian Oak floors, planked wood ceiling, recycled glass countertops, a two-sided fireplace with French Limestone surround, custom cabinets, specialty paint and a view of the ocean... John Durant Photography, Chereskin Architecture
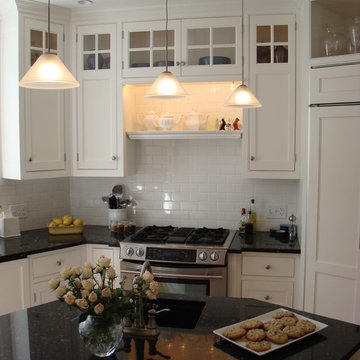
Photos by Robin Amorello, CKD CAPS
Exempel på ett litet klassiskt kök, med en undermonterad diskho, luckor med profilerade fronter, vita skåp, vitt stänkskydd, stänkskydd i tunnelbanekakel, rostfria vitvaror, mellanmörkt trägolv, en köksö och bänkskiva i återvunnet glas
Exempel på ett litet klassiskt kök, med en undermonterad diskho, luckor med profilerade fronter, vita skåp, vitt stänkskydd, stänkskydd i tunnelbanekakel, rostfria vitvaror, mellanmörkt trägolv, en köksö och bänkskiva i återvunnet glas
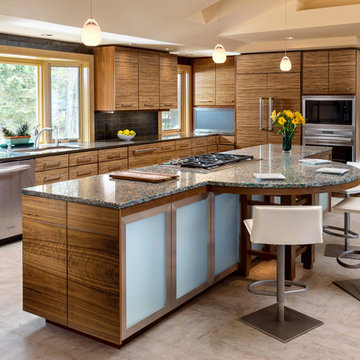
Photo: Doug Edmonds
Idéer för ett modernt l-kök, med en undermonterad diskho, släta luckor, skåp i mellenmörkt trä, bänkskiva i återvunnet glas, svart stänkskydd, stänkskydd i keramik, rostfria vitvaror, linoleumgolv och en köksö
Idéer för ett modernt l-kök, med en undermonterad diskho, släta luckor, skåp i mellenmörkt trä, bänkskiva i återvunnet glas, svart stänkskydd, stänkskydd i keramik, rostfria vitvaror, linoleumgolv och en köksö
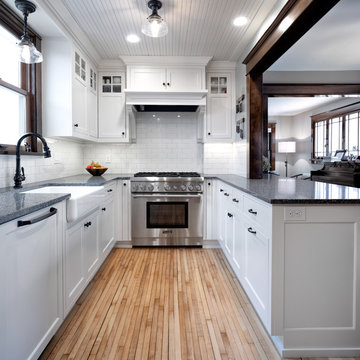
This 1907 home in the Ericsson neighborhood of South Minneapolis needed some love. A tiny, nearly unfunctional kitchen and leaking bathroom were ready for updates. The homeowners wanted to embrace their heritage, and also have a simple and sustainable space for their family to grow. The new spaces meld the home’s traditional elements with Traditional Scandinavian design influences.
In the kitchen, a wall was opened to the dining room for natural light to carry between rooms and to create the appearance of space. Traditional Shaker style/flush inset custom white cabinetry with paneled front appliances were designed for a clean aesthetic. Custom recycled glass countertops, white subway tile, Kohler sink and faucet, beadboard ceilings, and refinished existing hardwood floors complete the kitchen after all new electrical and plumbing.
In the bathroom, we were limited by space! After discussing the homeowners’ use of space, the decision was made to eliminate the existing tub for a new walk-in shower. By installing a curbless shower drain, floating sink and shelving, and wall-hung toilet; Castle was able to maximize floor space! White cabinetry, Kohler fixtures, and custom recycled glass countertops were carried upstairs to connect to the main floor remodel.
White and black porcelain hex floors, marble accents, and oversized white tile on the walls perfect the space for a clean and minimal look, without losing its traditional roots! We love the black accents in the bathroom, including black edge on the shower niche and pops of black hex on the floors.
Tour this project in person, September 28 – 29, during the 2019 Castle Home Tour!
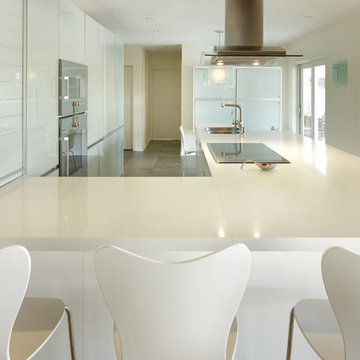
Small appliance cabinet with roll down door. Ideal for quickly hiding the day-to-day appliances, when entertaining...
Idéer för funkis kök, med en undermonterad diskho, luckor med glaspanel, bänkskiva i återvunnet glas, integrerade vitvaror och skiffergolv
Idéer för funkis kök, med en undermonterad diskho, luckor med glaspanel, bänkskiva i återvunnet glas, integrerade vitvaror och skiffergolv
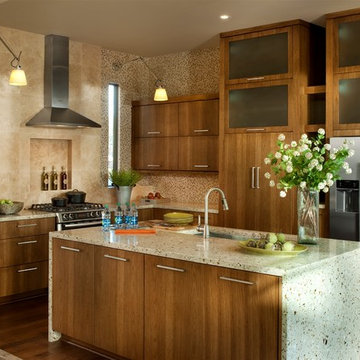
Photos copyright 2012 Scripps Network, LLC. Used with permission, all rights reserved.
Idéer för ett mellanstort klassiskt kök, med rostfria vitvaror, en undermonterad diskho, släta luckor, skåp i mellenmörkt trä, bänkskiva i återvunnet glas, beige stänkskydd, stänkskydd i mosaik, mörkt trägolv, en köksö och brunt golv
Idéer för ett mellanstort klassiskt kök, med rostfria vitvaror, en undermonterad diskho, släta luckor, skåp i mellenmörkt trä, bänkskiva i återvunnet glas, beige stänkskydd, stänkskydd i mosaik, mörkt trägolv, en köksö och brunt golv
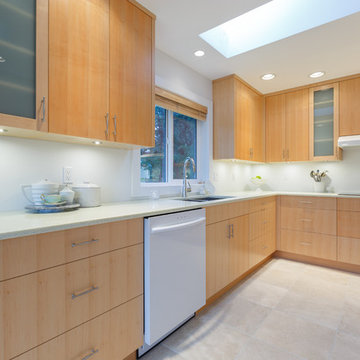
A kitchen that had been remodel in the 80's required a facelift! The homeowner wanted the kitchen very bright with clean lines. With environmental impact being a concern as well, we installed recycled porcelain floor tile and glass countertops. Adding a touch of warmth with the natural maple completed this fresh modern look.
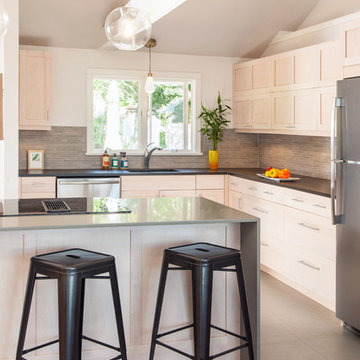
Complete Home Renovation- Cottage Transformed to Urban Chic Oasis - 50 Shades of Green
In this top to bottom remodel, ‘g’ transformed this simple ranch into a stunning contemporary with an open floor plan in 50 Shades of Green – and many, many tones of grey. From the whitewashed kitchen cabinets, to the grey cork floor, bathroom tiling, and recycled glass counters, everything in the home is sustainable, stylish and comes together in a sleek arrangement of subtle tones. The horizontal wall cabinets open up on a pneumatic hinge adding interesting lines to the kitchen as it looks over the dining and living rooms. In the bathrooms and bedrooms, the bamboo floors and textured tiling all lend to this relaxing yet elegant setting.
Cutrona Photography
Canyon Creek Cabinetry
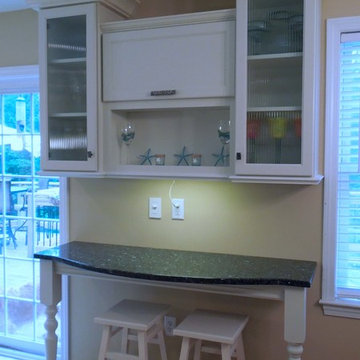
Additional work and display space was added for homework or auxiliary serving. The kitchen is open to the dining area and living room; this place is often used for art projects or a dessert/coffee station. A flip-up door is flanked by ribbed glass doors adding contemporary flair. Delicious Kitchens & Interiors, LLC
1 796 foton på kök, med bänkskiva i återvunnet glas
4