148 foton på kök, med släta luckor och bänkskiva i akrylsten
Sortera efter:
Budget
Sortera efter:Populärt i dag
1 - 20 av 148 foton
Artikel 1 av 3

Photo Credit: Amy Barkow | Barkow Photo,
Lighting Design: LOOP Lighting,
Interior Design: Blankenship Design,
General Contractor: Constructomics LLC

Contemporary artist Gustav Klimpt’s “The Kiss” was the inspiration for this 1950’s ranch remodel. The existing living room, dining, kitchen and family room were independent rooms completely separate from each other. Our goal was to create an open grand-room design to accommodate the needs of a couple who love to entertain on a large scale and whose parties revolve around theater and the latest in gourmet cuisine.
The kitchen was moved to the end wall so that it became the “stage” for all of the client’s entertaining and daily life’s “productions”. The custom tile mosaic, both at the fireplace and kitchen, inspired by Klimpt, took first place as the focal point. Because of this, we chose the Best by Broan K4236SS for its minimal design, power to vent the 30” Wolf Cooktop and that it offered a seamless flue for the 10’6” high ceiling. The client enjoys the convenient controls and halogen lighting system that the hood offers and cleaning the professional baffle filter system is a breeze since they fit right in the Bosch dishwasher.
Finishes & Products:
Beech Slab-Style cabinets with Espresso stained alder accents.
Custom slate and tile mosaic backsplash
Kitchenaid Refrigerator
Dacor wall oven and convection/microwave
Wolf 30” cooktop top
Bamboo Flooring
Custom radius copper eating bar
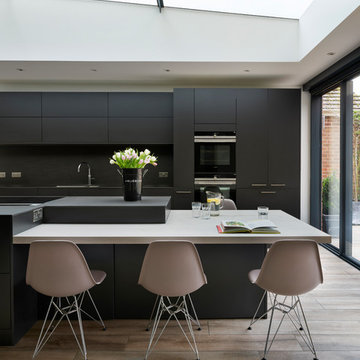
Darren Chung Photography Ltd
Inspiration för ett funkis svart svart kök, med en nedsänkt diskho, släta luckor, svarta skåp, bänkskiva i akrylsten, svart stänkskydd, svarta vitvaror, en köksö och beiget golv
Inspiration för ett funkis svart svart kök, med en nedsänkt diskho, släta luckor, svarta skåp, bänkskiva i akrylsten, svart stänkskydd, svarta vitvaror, en köksö och beiget golv
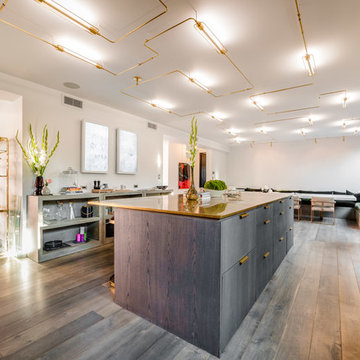
Modern inredning av ett mycket stort kök, med vitt stänkskydd, en köksö, släta luckor, grå skåp, bänkskiva i akrylsten, grått golv och mellanmörkt trägolv
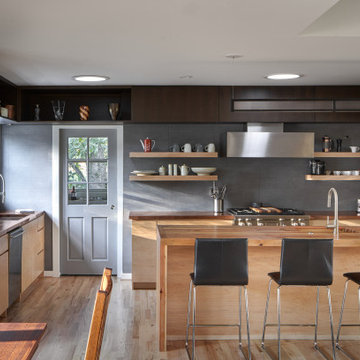
This mid-century modern kitchen has the perfect open floor plan. The cleanliness and efficiency of the kitchen uses the most of its space by branching out a variety of six different work spaces.
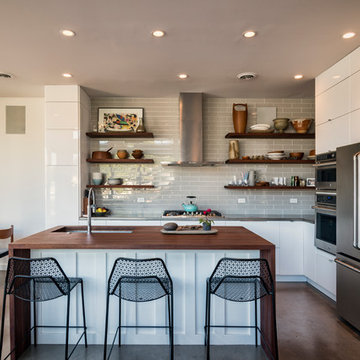
Located on a lot along the Rocky River sits a 1,300 sf 24’ x 24’ two-story dwelling divided into a four square quadrant with the goal of creating a variety of interior and exterior experiences within a small footprint. The house’s nine column steel frame grid reinforces this and through simplicity of form, structure & material a space of tranquility is achieved. The opening of a two-story volume maximizes long views down the Rocky River where its mouth meets Lake Erie as internally the house reflects the passions and experiences of its owners.
Photo: Sergiu Stoian

Idéer för ett mellanstort modernt kök och matrum, med en integrerad diskho, släta luckor, blå skåp, bänkskiva i akrylsten, orange stänkskydd, integrerade vitvaror, målat trägolv och svart golv
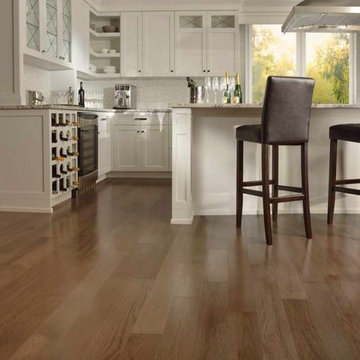
Inspiration för stora moderna linjära vitt kök, med släta luckor, bruna skåp, bänkskiva i akrylsten, bambugolv, en köksö och brunt golv
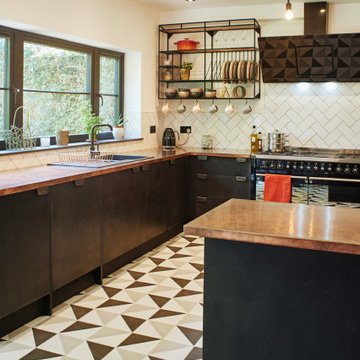
A modern take on the classic black and white kitchen floor, these beautiful tiles from Artisans of Devizes are laid over a very clever electric underfloor heating system from Vario-Pro to keep heat under feet.
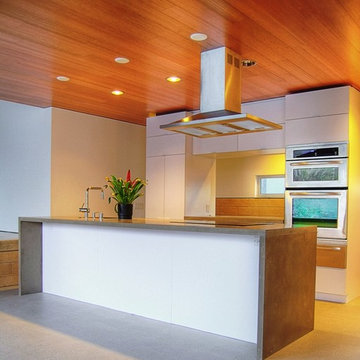
Photography by Greg Hoppe.
Exempel på ett mellanstort industriellt kök, med en undermonterad diskho, släta luckor, vita skåp, bänkskiva i akrylsten, rostfria vitvaror, betonggolv och en köksö
Exempel på ett mellanstort industriellt kök, med en undermonterad diskho, släta luckor, vita skåp, bänkskiva i akrylsten, rostfria vitvaror, betonggolv och en köksö
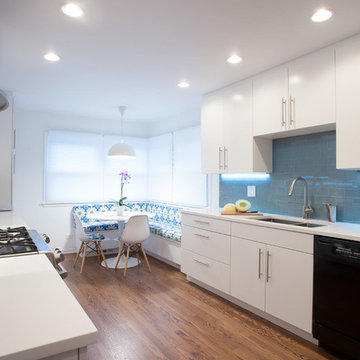
Transforming this galley style kitchen into a long, closed in space provided our clients with an ideal layout that meets all their needs. By adding a wall at one end of the kitchen, which we used for additional cabinets and space-consuming appliances, we were then able to build an inviting custom banquet on the other end. The banquet includes useful built-in storage underneath along with large, corner windows that offer the perfect amount of natural light.
The white painted flat panel custom cabinets and white quartz countertops have a crisp, clean effect on the design while the blue glass subway tiled backsplash adds color and is highlighted by the under cabinet lighting throughout the space.
Home located in Skokie Chicago. Designed by Chi Renovation & Design who also serve the Chicagoland area, and it's surrounding suburbs, with an emphasis on the North Side and North Shore. You'll find their work from the Loop through Lincoln Park, Humboldt Park, Evanston, Wilmette, and all of the way up to Lake Forest.
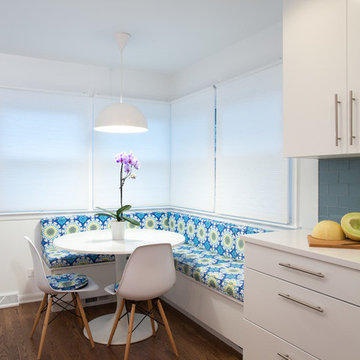
A gorgeous new banquet adorned with blue patterned cushioning is the focal point in this newly renovated kitchen. The large corner windows, which offer plenty of natural light, along with the crisp white pendant light and kitchen table, offers a clean design that beautifully pairs with the medium-dark hardwood floors.
Home located in Skokie Chicago. Designed by Chi Renovation & Design who also serve the Chicagoland area and it's surrounding suburbs, with an emphasis on the North Side and North Shore. You'll find their work from the Loop through Lincoln Park, Humboldt Park, Evanston, Wilmette, and all of the way up to Lake Forest.

Mia Lind
Modern inredning av ett litet linjärt kök med öppen planlösning, med en nedsänkt diskho, släta luckor, bruna skåp, bänkskiva i akrylsten och grått stänkskydd
Modern inredning av ett litet linjärt kök med öppen planlösning, med en nedsänkt diskho, släta luckor, bruna skåp, bänkskiva i akrylsten och grått stänkskydd
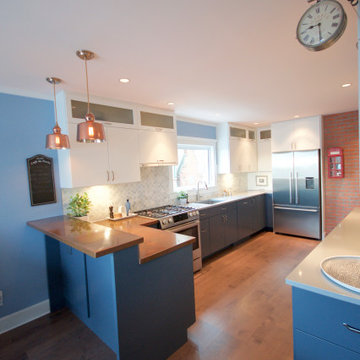
Exempel på ett mellanstort eklektiskt kök, med en undermonterad diskho, släta luckor, blå skåp, bänkskiva i akrylsten, grått stänkskydd, stänkskydd i marmor, mellanmörkt trägolv, en halv köksö och brunt golv
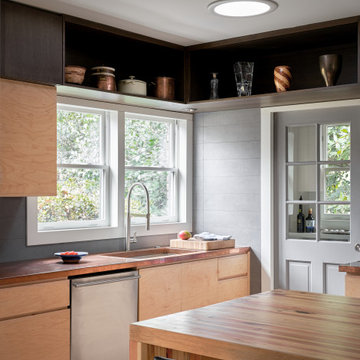
The cleanliness and efficiency of the kitchen uses the most of its space by branching out a variety of six different work spaces. Here is an additional farmhouse sink that's located adjacent to the main kitchen sink.

Tiny 400 SF apartment condo designed to make the most of the space while maintaining openness, lightness, and efficiency. Black painted cabinetry is small and optimizes the space with special storage solutions, drawers, tiny dishwasher, compact range stove, refrigerator. Black and white moroccan style cement tile with diamond pattern.
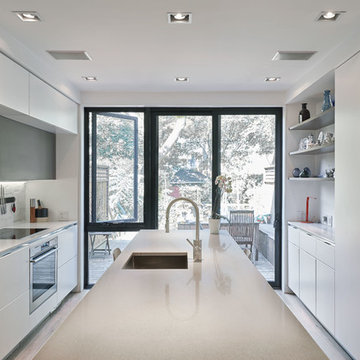
Inspiration för avskilda, mellanstora moderna parallellkök, med en undermonterad diskho, släta luckor, vita skåp, bänkskiva i akrylsten, vitt stänkskydd, stänkskydd i tegel, integrerade vitvaror, ljust trägolv och en köksö
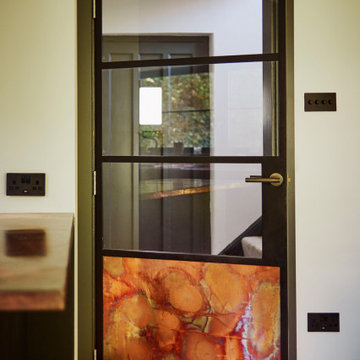
Telling the story of the kitchen from the first glance in, our Crittall style Steel glazed door features a patinated Copper lower panel and fire rated Glass throughout and matches both the kitchen windows and french doors between the Dining room and Garden.
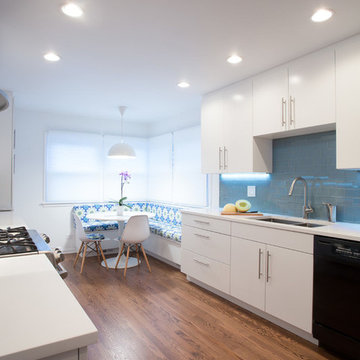
Transforming this galley style kitchen into a long, closed in space provided our clients with an ideal layout that meets all their needs. By adding a wall at one end of the kitchen, which we used for additional cabinets and space-consuming appliances, we were then able to build an inviting custom banquet on the other end. The banquet includes useful built-in storage underneath along with large, corner windows that offer the perfect amount of natural light.
The white painted flat panel custom cabinets and white quartz countertops have a crisp, clean effect on the design while the blue glass subway tiled backsplash adds color and is highlighted by the under cabinet lighting throughout the space.
Home located in Skokie Chicago. Designed by Chi Renovation & Design who also serve the Chicagoland area, and it's surrounding suburbs, with an emphasis on the North Side and North Shore. You'll find their work from the Loop through Lincoln Park, Humboldt Park, Evanston, Wilmette, and all of the way up to Lake Forest.
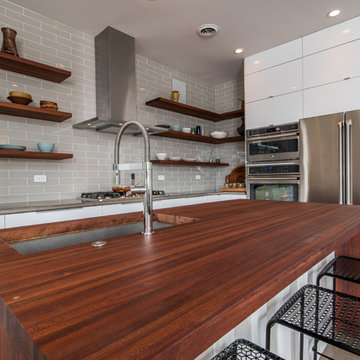
Located on a lot along the Rocky River sits a 1,300 sf 24’ x 24’ two-story dwelling divided into a four square quadrant with the goal of creating a variety of interior and exterior experiences within a small footprint. The house’s nine column steel frame grid reinforces this and through simplicity of form, structure & material a space of tranquility is achieved. The opening of a two-story volume maximizes long views down the Rocky River where its mouth meets Lake Erie as internally the house reflects the passions and experiences of its owners.
148 foton på kök, med släta luckor och bänkskiva i akrylsten
1