116 foton på kök, med bänkskiva i betong och bambugolv
Sortera efter:
Budget
Sortera efter:Populärt i dag
1 - 20 av 116 foton
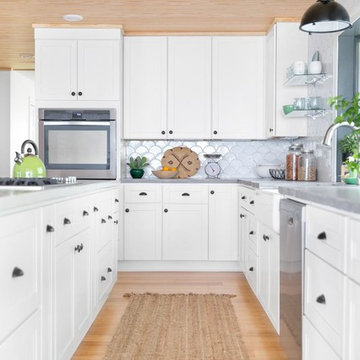
This Florida Gulf home is a project by DIY Network where they asked viewers to design a home and then they built it! Talk about giving a consumer what they want!
We were fortunate enough to have been picked to tile the kitchen--and our tile is everywhere! Using tile from countertop to ceiling is a great way to make a dramatic statement. But it's not the only dramatic statement--our monochromatic Moroccan Fish Scale tile provides a perfect, neutral backdrop to the bright pops of color throughout the kitchen. That gorgeous kitchen island is recycled copper from ships!
Overall, this is one kitchen we wouldn't mind having for ourselves.
Large Moroccan Fish Scale Tile - 130 White
Photos by: Christopher Shane
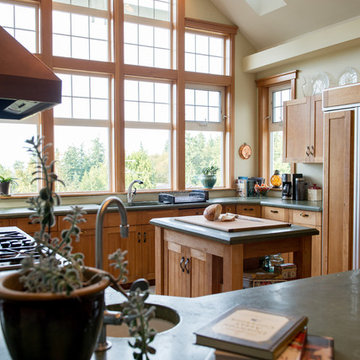
Daniel Shapiro
Inredning av ett amerikanskt stort kök med öppen planlösning, med skåp i mellenmörkt trä, bänkskiva i betong, bambugolv och en köksö
Inredning av ett amerikanskt stort kök med öppen planlösning, med skåp i mellenmörkt trä, bänkskiva i betong, bambugolv och en köksö

Idéer för stora funkis kök och matrum, med en dubbel diskho, släta luckor, grå skåp, bänkskiva i betong, svart stänkskydd, glaspanel som stänkskydd, rostfria vitvaror, bambugolv och en köksö
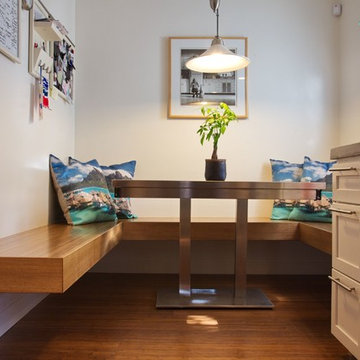
Photo by Sunny Grewal
Inredning av ett modernt litet grå grått kök och matrum, med luckor med infälld panel, bänkskiva i betong, bambugolv och brunt golv
Inredning av ett modernt litet grå grått kök och matrum, med luckor med infälld panel, bänkskiva i betong, bambugolv och brunt golv
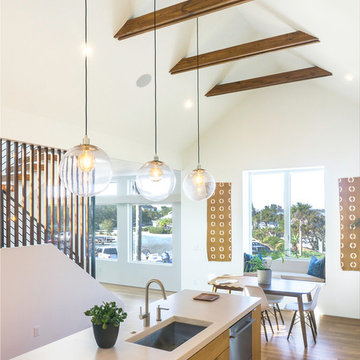
Foto på ett mellanstort funkis kök, med en undermonterad diskho, släta luckor, skåp i mellenmörkt trä, bänkskiva i betong, rostfria vitvaror, bambugolv, en köksö och brunt golv

Fu-Tung Cheng, CHENG Design
• Eat-in Kitchen featuring Concrete Countertops and Okeanito Hood, San Francisco High-Rise Home
Dynamic, updated materials and a new plan transformed a lifeless San Francisco condo into an urban treasure, reminiscent of the client’s beloved weekend retreat also designed by Cheng Design. The simplified layout provides a showcase for the client’s art collection while tiled walls, concrete surfaces, and bamboo cabinets and paneling create personality and warmth. The kitchen features a rouge concrete countertop, a concrete and bamboo elliptical prep island, and a built-in eating area that showcases the gorgeous downtown view.
Photography: Matthew Millman
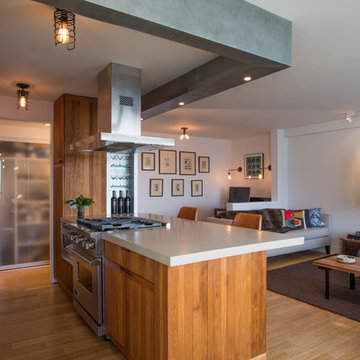
View of Living Room from Kitchen
Photo by Erik Rank
Inspiration för små moderna kök, med släta luckor, skåp i mellenmörkt trä, bambugolv, en köksö, bänkskiva i betong och rostfria vitvaror
Inspiration för små moderna kök, med släta luckor, skåp i mellenmörkt trä, bambugolv, en köksö, bänkskiva i betong och rostfria vitvaror

Aaron Lietz Photography
Asiatisk inredning av ett kök, med en enkel diskho, släta luckor, skåp i mörkt trä, bänkskiva i betong, grått stänkskydd, rostfria vitvaror, bambugolv och en köksö
Asiatisk inredning av ett kök, med en enkel diskho, släta luckor, skåp i mörkt trä, bänkskiva i betong, grått stänkskydd, rostfria vitvaror, bambugolv och en köksö
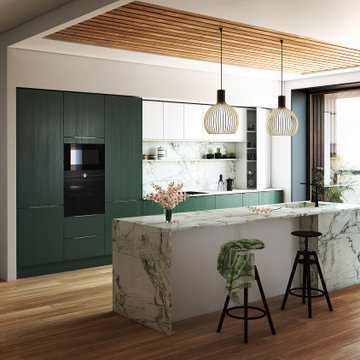
Inspiration för ett litet funkis brun brunt parallellkök, med en integrerad diskho, luckor med profilerade fronter, gröna skåp, bänkskiva i betong, stänkskydd i tunnelbanekakel, rostfria vitvaror, bambugolv och en köksö
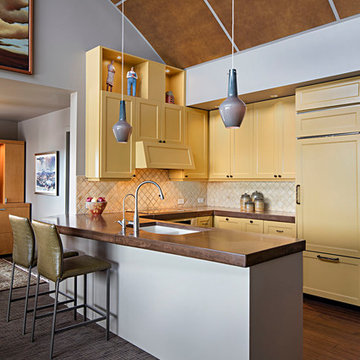
To achieve the pizzazz the client was seeking the existing cabinetry was lacquered a Dijon colour, accented with new pendants and refreshed concrete counter tops. Inspiration for the kitchen was drawn from the palette of the adjacent sitting area.
Photo by John Bilodeau
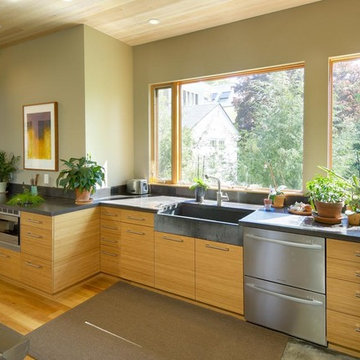
Modern inredning av ett stort kök med öppen planlösning, med en rustik diskho, släta luckor, beige skåp, bänkskiva i betong, rostfria vitvaror, bambugolv och en köksö
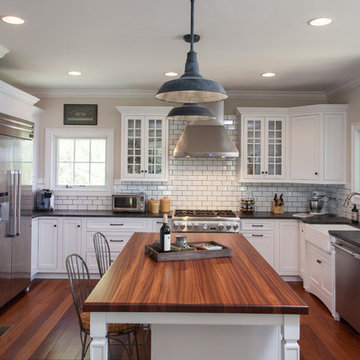
We took this new construction home and turned it into a traditional yet rustic haven. The family is about to enjoy parts of their home in unique and different ways then ever before.
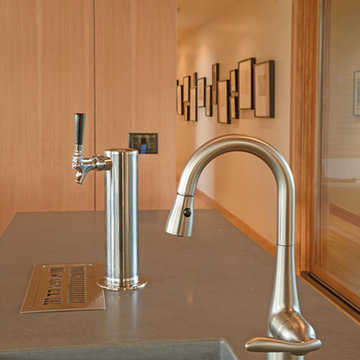
Christian Heeb Photography
Idéer för att renovera ett stort funkis grå grått kök med öppen planlösning, med en undermonterad diskho, släta luckor, skåp i mellenmörkt trä, bänkskiva i betong, grönt stänkskydd, stänkskydd i glaskakel, rostfria vitvaror, bambugolv och flera köksöar
Idéer för att renovera ett stort funkis grå grått kök med öppen planlösning, med en undermonterad diskho, släta luckor, skåp i mellenmörkt trä, bänkskiva i betong, grönt stänkskydd, stänkskydd i glaskakel, rostfria vitvaror, bambugolv och flera köksöar
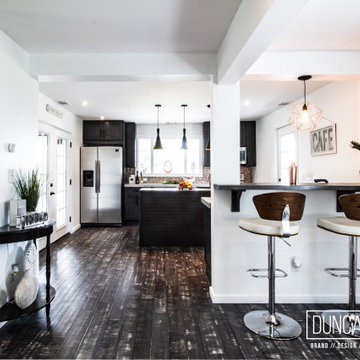
Farmhouse Reinvented - Interior Design Project in Marlboro, New York
Design: Duncan Avenue // Maxwell & Dino Alexander
Construction: ToughConstruct | Hudson Valley
Welcome to the historic (circa 1870) Hudson Valley Farmhouse in the heart of legendary Marlboro, NY. It has been completely reimagined by the Award-Winning Duncan Avenue Design Studio and has become an inspiring, stylish and extremely comfortable zero-emissions 21st century smart home just minutes away from NYC. Situated on top of a hill and an acre of picturesque landscape, it could become your turnkey second-home, a vacation home, rental or investment property, or an authentic Hudson Valley Style dream home for generations to come.
The Farmhouse has been renovated with style, design, sustainability, functionality, and comfort in mind and incorporates more than a dozen smart technology, energy efficiency, and sustainability features.
Contemporary open concept floorplan, glass french doors and 210° wraparound porch with 3-season outdoor dining space blur the line between indoor and outdoor living and allow residents and guests to enjoy a true connection with surrounding nature.
Wake up to the sunrise shining through double glass doors on the east side of the house and watch the warm sunset rays shining through plenty of energy-efficient windows and french doors on the west. High-end finishes such as sustainable bamboo hardwood floors, sustainable concrete countertops, solid wood kitchen cabinets with soft closing drawers, energy star stainless steel appliances, and designer light fixtures are only a few of the updates along with a brand-new central HVAC heat pump system controlled by smart Nest thermostat with two-zone sensors. Brand new roof, utilities, and all LED lighting bring additional value and comfort for many years to come. The property features a beautiful designer pergola on the edge of the hill with an opportunity for the in-ground infinity pool. Property's sun number is 91 and is all set for installation of your own solar farm that will take the property go 100% off-grid.
Superior quality renovation, energy-efficient smart utilities, world-class interior design, sustainable materials, and Authentic Hudson Valley Style make this unique property a true real estate gem and once-in-a-lifetime investment opportunity to own a turnkey second-home and a piece of the Hudson Valley history.

Foto på ett litet funkis brun parallellkök, med en integrerad diskho, luckor med profilerade fronter, blå skåp, bänkskiva i betong, stänkskydd i tunnelbanekakel, rostfria vitvaror, bambugolv och en köksö
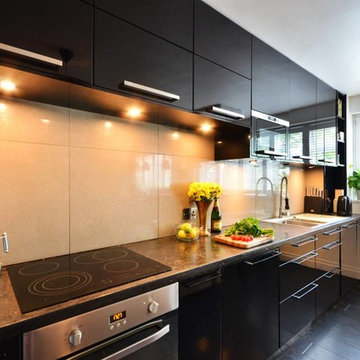
Foxtons Battersea
Modern inredning av ett litet kök, med en nedsänkt diskho, släta luckor, svarta skåp, bänkskiva i betong, grått stänkskydd, stänkskydd i porslinskakel, integrerade vitvaror och bambugolv
Modern inredning av ett litet kök, med en nedsänkt diskho, släta luckor, svarta skåp, bänkskiva i betong, grått stänkskydd, stänkskydd i porslinskakel, integrerade vitvaror och bambugolv
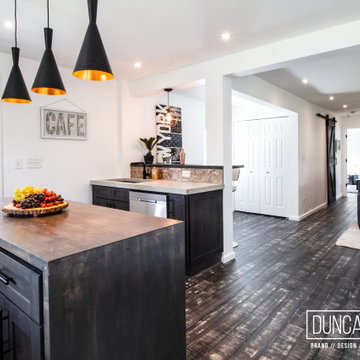
Farmhouse Reinvented - Interior Design Project in Marlboro, New York
Design: Duncan Avenue // Maxwell & Dino Alexander
Construction: ToughConstruct | Hudson Valley
Welcome to the historic (circa 1870) Hudson Valley Farmhouse in the heart of legendary Marlboro, NY. It has been completely reimagined by the Award-Winning Duncan Avenue Design Studio and has become an inspiring, stylish and extremely comfortable zero-emissions 21st century smart home just minutes away from NYC. Situated on top of a hill and an acre of picturesque landscape, it could become your turnkey second-home, a vacation home, rental or investment property, or an authentic Hudson Valley Style dream home for generations to come.
The Farmhouse has been renovated with style, design, sustainability, functionality, and comfort in mind and incorporates more than a dozen smart technology, energy efficiency, and sustainability features.
Contemporary open concept floorplan, glass french doors and 210° wraparound porch with 3-season outdoor dining space blur the line between indoor and outdoor living and allow residents and guests to enjoy a true connection with surrounding nature.
Wake up to the sunrise shining through double glass doors on the east side of the house and watch the warm sunset rays shining through plenty of energy-efficient windows and french doors on the west. High-end finishes such as sustainable bamboo hardwood floors, sustainable concrete countertops, solid wood kitchen cabinets with soft closing drawers, energy star stainless steel appliances, and designer light fixtures are only a few of the updates along with a brand-new central HVAC heat pump system controlled by smart Nest thermostat with two-zone sensors. Brand new roof, utilities, and all LED lighting bring additional value and comfort for many years to come. The property features a beautiful designer pergola on the edge of the hill with an opportunity for the in-ground infinity pool. Property's sun number is 91 and is all set for installation of your own solar farm that will take the property go 100% off-grid.
Superior quality renovation, energy-efficient smart utilities, world-class interior design, sustainable materials, and Authentic Hudson Valley Style make this unique property a true real estate gem and once-in-a-lifetime investment opportunity to own a turnkey second-home and a piece of the Hudson Valley history.
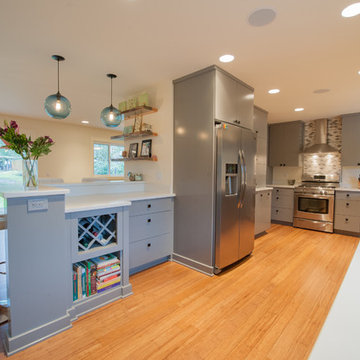
22 pages photography
Foto på ett mellanstort retro u-kök, med en undermonterad diskho, släta luckor, grå skåp, bänkskiva i betong, vitt stänkskydd, stänkskydd i cementkakel, rostfria vitvaror och bambugolv
Foto på ett mellanstort retro u-kök, med en undermonterad diskho, släta luckor, grå skåp, bänkskiva i betong, vitt stänkskydd, stänkskydd i cementkakel, rostfria vitvaror och bambugolv
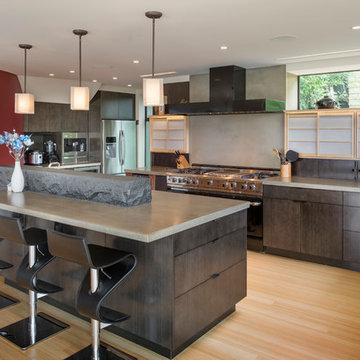
Aaron Lietz Photography
Inspiration för ett orientaliskt kök, med en enkel diskho, släta luckor, skåp i mörkt trä, bänkskiva i betong, grått stänkskydd, rostfria vitvaror, bambugolv och en köksö
Inspiration för ett orientaliskt kök, med en enkel diskho, släta luckor, skåp i mörkt trä, bänkskiva i betong, grått stänkskydd, rostfria vitvaror, bambugolv och en köksö
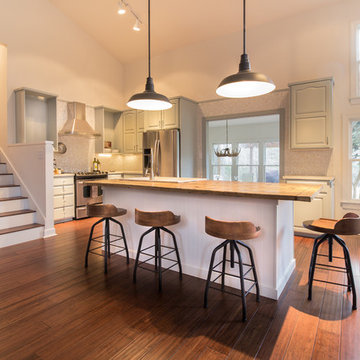
Bamboo flooring form Cali Bamboo and pendants from RH. Custom reclaimed wood island top. Mother of Pearl backsplashes.
Idéer för ett lantligt kök, med en rustik diskho, luckor med upphöjd panel, blå skåp, bänkskiva i betong, rostfria vitvaror, bambugolv och en köksö
Idéer för ett lantligt kök, med en rustik diskho, luckor med upphöjd panel, blå skåp, bänkskiva i betong, rostfria vitvaror, bambugolv och en köksö
116 foton på kök, med bänkskiva i betong och bambugolv
1