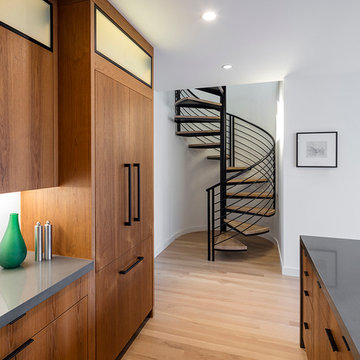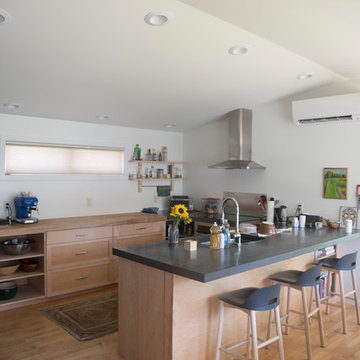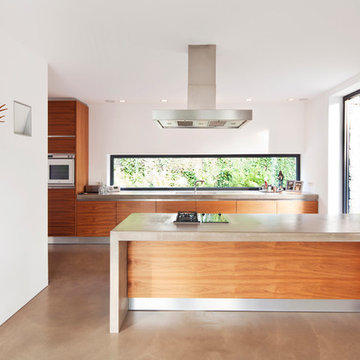950 foton på kök, med bänkskiva i betong och en halv köksö
Sortera efter:
Budget
Sortera efter:Populärt i dag
1 - 20 av 950 foton
Artikel 1 av 3

Peter Landers
Inredning av ett klassiskt stort kök, med en nedsänkt diskho, släta luckor, grå skåp, bänkskiva i betong, integrerade vitvaror, mellanmörkt trägolv och en halv köksö
Inredning av ett klassiskt stort kök, med en nedsänkt diskho, släta luckor, grå skåp, bänkskiva i betong, integrerade vitvaror, mellanmörkt trägolv och en halv köksö

ALNO AG
Inredning av ett modernt mellanstort kök, med en integrerad diskho, släta luckor, grå skåp, bänkskiva i betong, rostfria vitvaror, laminatgolv, en halv köksö, grått stänkskydd och glaspanel som stänkskydd
Inredning av ett modernt mellanstort kök, med en integrerad diskho, släta luckor, grå skåp, bänkskiva i betong, rostfria vitvaror, laminatgolv, en halv köksö, grått stänkskydd och glaspanel som stänkskydd

Photo by: Lucas Finlay
A successful entrepreneur and self-proclaimed bachelor, the owner of this 1,100-square-foot Yaletown property sought a complete renovation in time for Vancouver Winter Olympic Games. The goal: make it party central and keep the neighbours happy. For the latter, we added acoustical insulation to walls, ceilings, floors and doors. For the former, we designed the kitchen to provide ample catering space and keep guests oriented around the bar top and living area. Concrete counters, stainless steel cabinets, tin doors and concrete floors were chosen for durability and easy cleaning. The black, high-gloss lacquered pantry cabinets reflect light from the single window, and amplify the industrial space’s masculinity.
To add depth and highlight the history of the 100-year-old garment factory building, the original brick and concrete walls were exposed. In the living room, a drywall ceiling and steel beams were clad in Douglas Fir to reference the old, original post and beam structure.
We juxtaposed these raw elements with clean lines and bold statements with a nod to overnight guests. In the ensuite, the sculptural Spoon XL tub provides room for two; the vanity has a pop-up make-up mirror and extra storage; and, LED lighting in the steam shower to shift the mood from refreshing to sensual.

CCI Renovations/North Vancouver/Photos - Ema Peter
Featured on the cover of the June/July 2012 issue of Homes and Living magazine this interpretation of mid century modern architecture wow's you from every angle. The name of the home was coined "L'Orange" from the homeowners love of the colour orange and the ingenious ways it has been integrated into the design.

modern white kitchen with an asian twist - concrete and glass countertops - back painted glass backsplash
andy ellis photography
Idéer för att renovera ett mellanstort funkis kök, med en dubbel diskho, släta luckor, vita skåp, bänkskiva i betong, grönt stänkskydd, glaspanel som stänkskydd, rostfria vitvaror, klinkergolv i terrakotta och en halv köksö
Idéer för att renovera ett mellanstort funkis kök, med en dubbel diskho, släta luckor, vita skåp, bänkskiva i betong, grönt stänkskydd, glaspanel som stänkskydd, rostfria vitvaror, klinkergolv i terrakotta och en halv köksö

Inredning av ett modernt grå grått kök, med en undermonterad diskho, släta luckor, grå skåp, bänkskiva i betong, grått stänkskydd, integrerade vitvaror, betonggolv, en halv köksö och grått golv

David Livingston
Inredning av ett rustikt grå grått kök, med en rustik diskho, släta luckor, skåp i mörkt trä, bänkskiva i betong, fönster som stänkskydd, mellanmörkt trägolv, en halv köksö och integrerade vitvaror
Inredning av ett rustikt grå grått kök, med en rustik diskho, släta luckor, skåp i mörkt trä, bänkskiva i betong, fönster som stänkskydd, mellanmörkt trägolv, en halv köksö och integrerade vitvaror

photo by Toshihiro Sobajima
Idéer för att renovera ett funkis grå grått kök och matrum, med en undermonterad diskho, öppna hyllor, bänkskiva i betong, vitt stänkskydd, stänkskydd i tunnelbanekakel, mörkt trägolv, en halv köksö och brunt golv
Idéer för att renovera ett funkis grå grått kök och matrum, med en undermonterad diskho, öppna hyllor, bänkskiva i betong, vitt stänkskydd, stänkskydd i tunnelbanekakel, mörkt trägolv, en halv köksö och brunt golv

Tim Griffith Photography
Bild på ett litet nordiskt kök, med en undermonterad diskho, släta luckor, skåp i mellenmörkt trä, bänkskiva i betong, vitt stänkskydd, stänkskydd i sten, rostfria vitvaror, ljust trägolv och en halv köksö
Bild på ett litet nordiskt kök, med en undermonterad diskho, släta luckor, skåp i mellenmörkt trä, bänkskiva i betong, vitt stänkskydd, stänkskydd i sten, rostfria vitvaror, ljust trägolv och en halv köksö

Nordisk inredning av ett u-kök, med släta luckor, vita skåp, bänkskiva i betong, vitt stänkskydd, glaspanel som stänkskydd, ljust trägolv och en halv köksö

Modern craftsman guest house makeover with rustic touches.
Idéer för ett litet rustikt grå kök, med en enkel diskho, släta luckor, beige skåp, bänkskiva i betong, vitt stänkskydd, stänkskydd i keramik, vita vitvaror, betonggolv, en halv köksö och grått golv
Idéer för ett litet rustikt grå kök, med en enkel diskho, släta luckor, beige skåp, bänkskiva i betong, vitt stänkskydd, stänkskydd i keramik, vita vitvaror, betonggolv, en halv köksö och grått golv

Custom built flat panel maple cabinets and drawers add much needed storage space to an open concept kitchen. Concrete slab countertops with a butcher block section. Stainless steel appliances and stainless steel undermount sink.
Photo credit: Jennifer Broy

I built this on my property for my aging father who has some health issues. Handicap accessibility was a factor in design. His dream has always been to try retire to a cabin in the woods. This is what he got.
It is a 1 bedroom, 1 bath with a great room. It is 600 sqft of AC space. The footprint is 40' x 26' overall.
The site was the former home of our pig pen. I only had to take 1 tree to make this work and I planted 3 in its place. The axis is set from root ball to root ball. The rear center is aligned with mean sunset and is visible across a wetland.
The goal was to make the home feel like it was floating in the palms. The geometry had to simple and I didn't want it feeling heavy on the land so I cantilevered the structure beyond exposed foundation walls. My barn is nearby and it features old 1950's "S" corrugated metal panel walls. I used the same panel profile for my siding. I ran it vertical to match the barn, but also to balance the length of the structure and stretch the high point into the canopy, visually. The wood is all Southern Yellow Pine. This material came from clearing at the Babcock Ranch Development site. I ran it through the structure, end to end and horizontally, to create a seamless feel and to stretch the space. It worked. It feels MUCH bigger than it is.
I milled the material to specific sizes in specific areas to create precise alignments. Floor starters align with base. Wall tops adjoin ceiling starters to create the illusion of a seamless board. All light fixtures, HVAC supports, cabinets, switches, outlets, are set specifically to wood joints. The front and rear porch wood has three different milling profiles so the hypotenuse on the ceilings, align with the walls, and yield an aligned deck board below. Yes, I over did it. It is spectacular in its detailing. That's the benefit of small spaces.
Concrete counters and IKEA cabinets round out the conversation.
For those who cannot live tiny, I offer the Tiny-ish House.
Photos by Ryan Gamma
Staging by iStage Homes
Design Assistance Jimmy Thornton

Photo by Chase Daniel
Bild på ett rustikt grå grått u-kök, med en undermonterad diskho, släta luckor, grå skåp, bänkskiva i betong, brunt stänkskydd, stänkskydd i trä, rostfria vitvaror, ljust trägolv och en halv köksö
Bild på ett rustikt grå grått u-kök, med en undermonterad diskho, släta luckor, grå skåp, bänkskiva i betong, brunt stänkskydd, stänkskydd i trä, rostfria vitvaror, ljust trägolv och en halv köksö

Andrew Kist
A 750 square foot top floor apartment is transformed from a cramped and musty two bedroom into a sun-drenched aerie with a second floor home office recaptured from an old storage loft. Multiple skylights and a large picture window allow light to fill the space altering the feeling throughout the days and seasons. Views of New York Harbor, previously ignored, are now a daily event.
Featured in the Fall 2016 issue of Domino, and on Refinery 29.

Michael Hospelt Photography
Inspiration för små moderna kök, med släta luckor, grått stänkskydd, tegelgolv, en halv köksö, en undermonterad diskho, skåp i ljust trä, bänkskiva i betong, stänkskydd i sten, rostfria vitvaror och rött golv
Inspiration för små moderna kök, med släta luckor, grått stänkskydd, tegelgolv, en halv köksö, en undermonterad diskho, skåp i ljust trä, bänkskiva i betong, stänkskydd i sten, rostfria vitvaror och rött golv

Ce duplex de 100m² en région parisienne a fait l’objet d’une rénovation partielle par nos équipes ! L’objectif était de rendre l’appartement à la fois lumineux et convivial avec quelques touches de couleur pour donner du dynamisme.
Nous avons commencé par poncer le parquet avant de le repeindre, ainsi que les murs, en blanc franc pour réfléchir la lumière. Le vieil escalier a été remplacé par ce nouveau modèle en acier noir sur mesure qui contraste et apporte du caractère à la pièce.
Nous avons entièrement refait la cuisine qui se pare maintenant de belles façades en bois clair qui rappellent la salle à manger. Un sol en béton ciré, ainsi que la crédence et le plan de travail ont été posés par nos équipes, qui donnent un côté loft, que l’on retrouve avec la grande hauteur sous-plafond et la mezzanine. Enfin dans le salon, de petits rangements sur mesure ont été créé, et la décoration colorée donne du peps à l’ensemble.

Ce duplex de 100m² en région parisienne a fait l’objet d’une rénovation partielle par nos équipes ! L’objectif était de rendre l’appartement à la fois lumineux et convivial avec quelques touches de couleur pour donner du dynamisme.
Nous avons commencé par poncer le parquet avant de le repeindre, ainsi que les murs, en blanc franc pour réfléchir la lumière. Le vieil escalier a été remplacé par ce nouveau modèle en acier noir sur mesure qui contraste et apporte du caractère à la pièce.
Nous avons entièrement refait la cuisine qui se pare maintenant de belles façades en bois clair qui rappellent la salle à manger. Un sol en béton ciré, ainsi que la crédence et le plan de travail ont été posés par nos équipes, qui donnent un côté loft, que l’on retrouve avec la grande hauteur sous-plafond et la mezzanine. Enfin dans le salon, de petits rangements sur mesure ont été créé, et la décoration colorée donne du peps à l’ensemble.

This kitchen space was designed with carefully positioned roof lights and aligning windows to maximise light quality and coherence throughout the space. This open plan modern style oak kitchen features incoperated breakfast bar and integrated appliances.

Sonja Speck Fotografie,
FAVoriteRED production und location
Modern inredning av ett mellanstort kök med öppen planlösning, med släta luckor, skåp i mellenmörkt trä, bänkskiva i betong, betonggolv, en halv köksö, en nedsänkt diskho och integrerade vitvaror
Modern inredning av ett mellanstort kök med öppen planlösning, med släta luckor, skåp i mellenmörkt trä, bänkskiva i betong, betonggolv, en halv köksö, en nedsänkt diskho och integrerade vitvaror
950 foton på kök, med bänkskiva i betong och en halv köksö
1