13 429 foton på kök, med bänkskiva i betong
Sortera efter:
Budget
Sortera efter:Populärt i dag
41 - 60 av 13 429 foton

Double Glazed - Sliding Window, Bifold Door & Specialist Windows with ColorBond™ Monument Frame and Black Hardware
Bild på ett funkis grå grått parallellkök, med en undermonterad diskho, släta luckor, skåp i mörkt trä, bänkskiva i betong, fönster som stänkskydd, integrerade vitvaror, mellanmörkt trägolv, en köksö och beiget golv
Bild på ett funkis grå grått parallellkök, med en undermonterad diskho, släta luckor, skåp i mörkt trä, bänkskiva i betong, fönster som stänkskydd, integrerade vitvaror, mellanmörkt trägolv, en köksö och beiget golv

For this project, the initial inspiration for our clients came from seeing a modern industrial design featuring barnwood and metals in our showroom. Once our clients saw this, we were commissioned to completely renovate their outdated and dysfunctional kitchen and our in-house design team came up with this new this space that incorporated old world aesthetics with modern farmhouse functions and sensibilities. Now our clients have a beautiful, one-of-a-kind kitchen which is perfecting for hosting and spending time in.
Modern Farm House kitchen built in Milan Italy. Imported barn wood made and set in gun metal trays mixed with chalk board finish doors and steel framed wired glass upper cabinets. Industrial meets modern farm house

Matthew Millman
Idéer för ett modernt grå kök, med en undermonterad diskho, släta luckor, skåp i ljust trä, bänkskiva i betong, grått stänkskydd, stänkskydd i stenkakel, integrerade vitvaror, ljust trägolv, en köksö och beiget golv
Idéer för ett modernt grå kök, med en undermonterad diskho, släta luckor, skåp i ljust trä, bänkskiva i betong, grått stänkskydd, stänkskydd i stenkakel, integrerade vitvaror, ljust trägolv, en köksö och beiget golv

Foto på ett stort funkis kök, med en undermonterad diskho, släta luckor, svarta skåp, bänkskiva i betong, grått stänkskydd, stänkskydd i sten, svarta vitvaror, ljust trägolv, en köksö och beiget golv
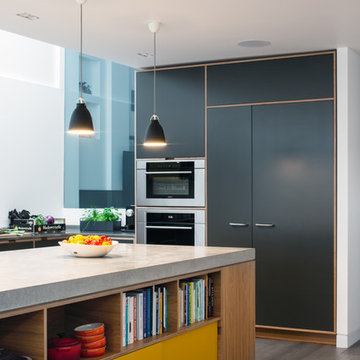
Bespoke Uncommon Projects plywood kitchen. Oak veneered ply carcasses, stainless steel worktops on the base units and Wolf, Sub-zero and Bora appliances. Island with built in wine fridge, pan and larder storage, topped with a bespoke cantilevered concrete worktop breakfast bar.
Photos by Jocelyn Low
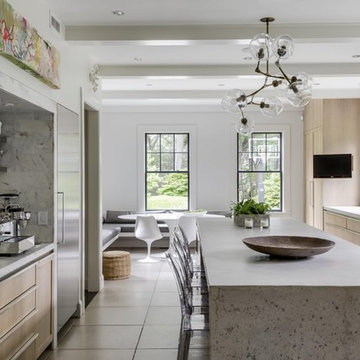
Foto på ett funkis grå kök, med luckor med infälld panel, skåp i ljust trä, bänkskiva i betong, grått stänkskydd, rostfria vitvaror, en köksö och grått golv

The most notable design component is the exceptional use of reclaimed wood throughout nearly every application. Sourced from not only one, but two different Indiana barns, this hand hewn and rough sawn wood is used in a variety of applications including custom cabinetry with a white glaze finish, dark stained window casing, butcher block island countertop and handsome woodwork on the fireplace mantel, range hood, and ceiling. Underfoot, Oak wood flooring is salvaged from a tobacco barn, giving it its unique tone and rich shine that comes only from the unique process of drying and curing tobacco.
Photo Credit: Ashley Avila

Idéer för ett stort lantligt linjärt kök, med en undermonterad diskho, skåp i shakerstil, beige skåp, bänkskiva i betong, grått stänkskydd, stänkskydd i keramik, rostfria vitvaror, betonggolv, en köksö och svart golv

Rutgers Construction
Aspen, CO 81611
Idéer för mycket stora funkis svart kök, med en undermonterad diskho, släta luckor, svarta skåp, bänkskiva i betong, grått stänkskydd, glaspanel som stänkskydd, rostfria vitvaror, ljust trägolv, en köksö och vitt golv
Idéer för mycket stora funkis svart kök, med en undermonterad diskho, släta luckor, svarta skåp, bänkskiva i betong, grått stänkskydd, glaspanel som stänkskydd, rostfria vitvaror, ljust trägolv, en köksö och vitt golv

Vista principale della cucina con tavolo da pranzo centrale e lampade di design, i meteriali scelti creano un contrasto perfetto con il parquet a spina di pesce
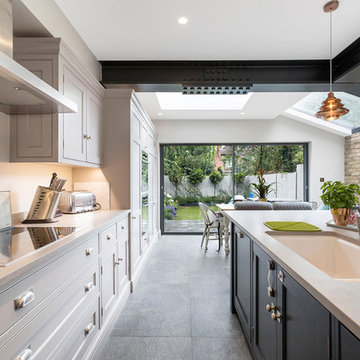
Idéer för att renovera ett mellanstort funkis linjärt kök med öppen planlösning, med en integrerad diskho, skåp i shakerstil, grå skåp, bänkskiva i betong, vitt stänkskydd, rostfria vitvaror, betonggolv, en köksö och grått golv
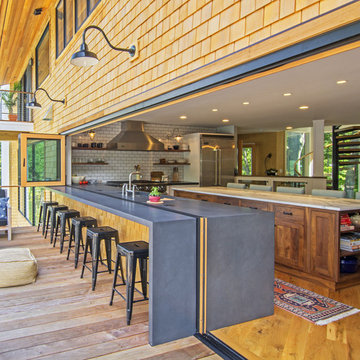
Idéer för ett stort maritimt kök, med en undermonterad diskho, skåp i shakerstil, bänkskiva i betong, vitt stänkskydd, stänkskydd i tunnelbanekakel, rostfria vitvaror, en köksö, brunt golv, skåp i mörkt trä och mellanmörkt trägolv

Concrete counter tops, white subway tile backsplash, latte colored cabinets with black hardware. Farmhouse sink with black faucet.
Exempel på ett litet eklektiskt u-kök, med en rustik diskho, beige skåp, bänkskiva i betong, vitt stänkskydd, stänkskydd i tunnelbanekakel, laminatgolv och brunt golv
Exempel på ett litet eklektiskt u-kök, med en rustik diskho, beige skåp, bänkskiva i betong, vitt stänkskydd, stänkskydd i tunnelbanekakel, laminatgolv och brunt golv
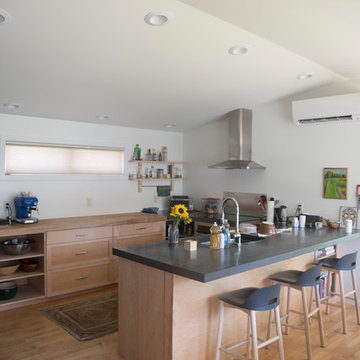
Custom built flat panel maple cabinets and drawers add much needed storage space to an open concept kitchen. Concrete slab countertops with a butcher block section. Stainless steel appliances and stainless steel undermount sink.
Photo credit: Jennifer Broy

I built this on my property for my aging father who has some health issues. Handicap accessibility was a factor in design. His dream has always been to try retire to a cabin in the woods. This is what he got.
It is a 1 bedroom, 1 bath with a great room. It is 600 sqft of AC space. The footprint is 40' x 26' overall.
The site was the former home of our pig pen. I only had to take 1 tree to make this work and I planted 3 in its place. The axis is set from root ball to root ball. The rear center is aligned with mean sunset and is visible across a wetland.
The goal was to make the home feel like it was floating in the palms. The geometry had to simple and I didn't want it feeling heavy on the land so I cantilevered the structure beyond exposed foundation walls. My barn is nearby and it features old 1950's "S" corrugated metal panel walls. I used the same panel profile for my siding. I ran it vertical to match the barn, but also to balance the length of the structure and stretch the high point into the canopy, visually. The wood is all Southern Yellow Pine. This material came from clearing at the Babcock Ranch Development site. I ran it through the structure, end to end and horizontally, to create a seamless feel and to stretch the space. It worked. It feels MUCH bigger than it is.
I milled the material to specific sizes in specific areas to create precise alignments. Floor starters align with base. Wall tops adjoin ceiling starters to create the illusion of a seamless board. All light fixtures, HVAC supports, cabinets, switches, outlets, are set specifically to wood joints. The front and rear porch wood has three different milling profiles so the hypotenuse on the ceilings, align with the walls, and yield an aligned deck board below. Yes, I over did it. It is spectacular in its detailing. That's the benefit of small spaces.
Concrete counters and IKEA cabinets round out the conversation.
For those who cannot live tiny, I offer the Tiny-ish House.
Photos by Ryan Gamma
Staging by iStage Homes
Design Assistance Jimmy Thornton

Tatjana Plitt
Idéer för att renovera ett funkis kök med öppen planlösning, med släta luckor, vita skåp, bänkskiva i betong, fönster som stänkskydd, rostfria vitvaror, ljust trägolv, en köksö och beiget golv
Idéer för att renovera ett funkis kök med öppen planlösning, med släta luckor, vita skåp, bänkskiva i betong, fönster som stänkskydd, rostfria vitvaror, ljust trägolv, en köksö och beiget golv

Modern inredning av ett litet grå grått kök, med släta luckor, svarta skåp, bänkskiva i betong, grått stänkskydd, rostfria vitvaror, ljust trägolv, en köksö och beiget golv

Modern inredning av ett stort kök, med en undermonterad diskho, släta luckor, grå skåp, bänkskiva i betong, beige stänkskydd, rostfria vitvaror, ljust trägolv och en köksö
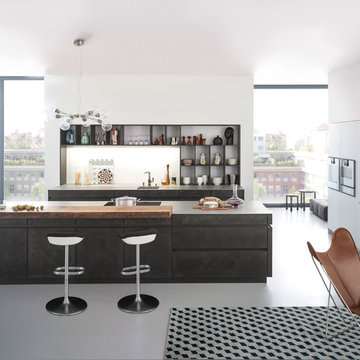
Inredning av ett modernt mellanstort kök, med släta luckor, en undermonterad diskho, grå skåp, bänkskiva i betong, vitt stänkskydd, rostfria vitvaror, betonggolv och en köksö
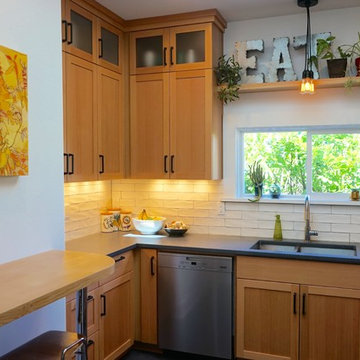
Michelle Ruber
Inspiration för ett avskilt, litet funkis u-kök, med en undermonterad diskho, skåp i shakerstil, skåp i ljust trä, bänkskiva i betong, vitt stänkskydd, stänkskydd i keramik, rostfria vitvaror och linoleumgolv
Inspiration för ett avskilt, litet funkis u-kök, med en undermonterad diskho, skåp i shakerstil, skåp i ljust trä, bänkskiva i betong, vitt stänkskydd, stänkskydd i keramik, rostfria vitvaror och linoleumgolv
13 429 foton på kök, med bänkskiva i betong
3