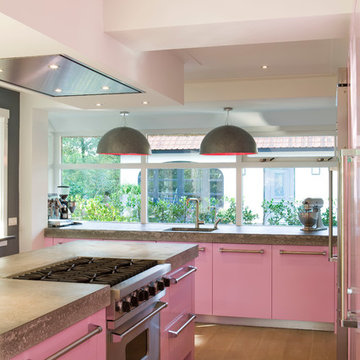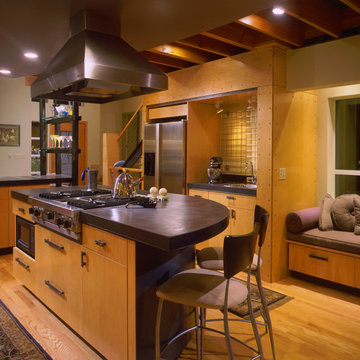13 429 foton på kök, med bänkskiva i betong
Sortera efter:
Budget
Sortera efter:Populärt i dag
61 - 80 av 13 429 foton

Eric Roth Photography
Idéer för stora lantliga grått l-kök, med öppna hyllor, vita skåp, stänkskydd med metallisk yta, rostfria vitvaror, ljust trägolv, en köksö, en rustik diskho, bänkskiva i betong, stänkskydd i metallkakel och beiget golv
Idéer för stora lantliga grått l-kök, med öppna hyllor, vita skåp, stänkskydd med metallisk yta, rostfria vitvaror, ljust trägolv, en köksö, en rustik diskho, bänkskiva i betong, stänkskydd i metallkakel och beiget golv
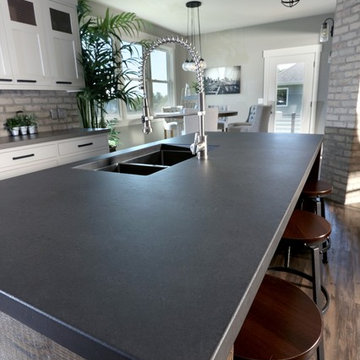
Custom Concrete Countertops by Hard Topix. Perimeter is a light grind finish and the Island is a darker natural/textured finish.
Exempel på ett industriellt kök, med en undermonterad diskho, luckor med infälld panel, vita skåp, bänkskiva i betong, rostfria vitvaror, mörkt trägolv och en köksö
Exempel på ett industriellt kök, med en undermonterad diskho, luckor med infälld panel, vita skåp, bänkskiva i betong, rostfria vitvaror, mörkt trägolv och en köksö
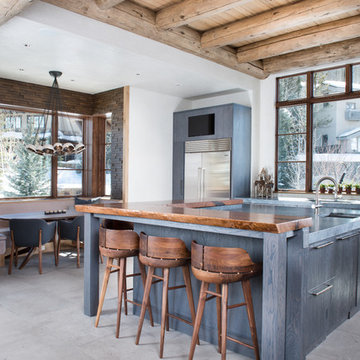
Inspiration för stora moderna grått kök, med en undermonterad diskho, släta luckor, grå skåp, bänkskiva i betong, fönster som stänkskydd, rostfria vitvaror, en köksö och grått golv
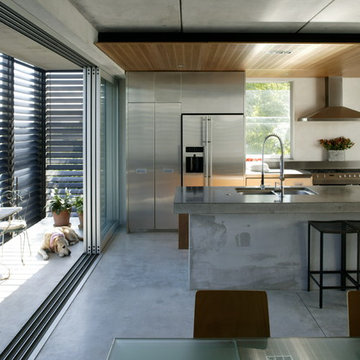
Inspiration för moderna parallellkök, med en dubbel diskho, släta luckor, skåp i rostfritt stål, bänkskiva i betong, rostfria vitvaror, betonggolv och en köksö
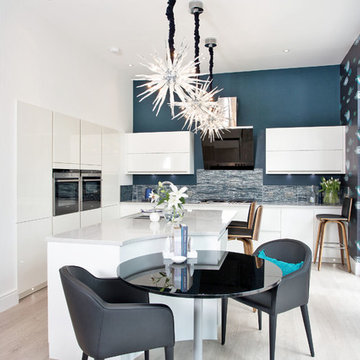
Idéer för mellanstora funkis kök med öppen planlösning, med en undermonterad diskho, släta luckor, vita skåp, bänkskiva i betong, blått stänkskydd, integrerade vitvaror, ljust trägolv och en köksö

This modern lake house is located in the foothills of the Blue Ridge Mountains. The residence overlooks a mountain lake with expansive mountain views beyond. The design ties the home to its surroundings and enhances the ability to experience both home and nature together. The entry level serves as the primary living space and is situated into three groupings; the Great Room, the Guest Suite and the Master Suite. A glass connector links the Master Suite, providing privacy and the opportunity for terrace and garden areas.
Won a 2013 AIANC Design Award. Featured in the Austrian magazine, More Than Design. Featured in Carolina Home and Garden, Summer 2015.

photographed by VJ Arizpe, designers at Design House in Houston.
Idéer för att renovera ett stort vintage kök, med vita skåp, bänkskiva i betong, vitt stänkskydd, stänkskydd i sten, skåp i shakerstil, ljust trägolv och integrerade vitvaror
Idéer för att renovera ett stort vintage kök, med vita skåp, bänkskiva i betong, vitt stänkskydd, stänkskydd i sten, skåp i shakerstil, ljust trägolv och integrerade vitvaror

New butler's pantry with slate floors and high-gloss cabinets.
Exempel på ett modernt gul gult parallellkök, med en undermonterad diskho, släta luckor, vita skåp, grått stänkskydd, bänkskiva i betong, vita vitvaror, svart golv och skiffergolv
Exempel på ett modernt gul gult parallellkök, med en undermonterad diskho, släta luckor, vita skåp, grått stänkskydd, bänkskiva i betong, vita vitvaror, svart golv och skiffergolv
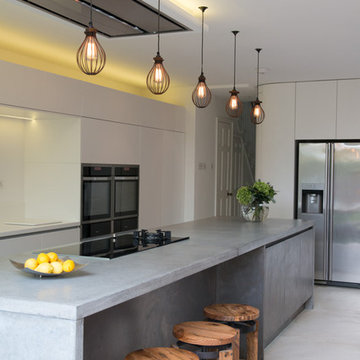
Inspiration för moderna kök, med släta luckor, vita skåp, bänkskiva i betong och rostfria vitvaror
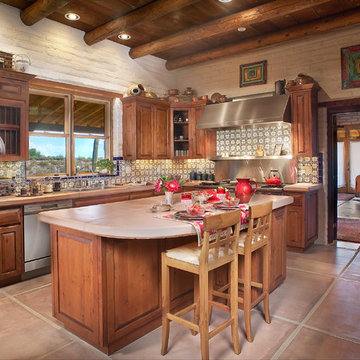
Integral Colored Concrete Counter top, Mexican Talavera Tile,
Thomas Veneklasen Photography
Foto på ett mellanstort amerikanskt kök, med en dubbel diskho, luckor med upphöjd panel, bänkskiva i betong, stänkskydd i keramik, rostfria vitvaror, betonggolv, skåp i mellenmörkt trä, flerfärgad stänkskydd, en köksö och beiget golv
Foto på ett mellanstort amerikanskt kök, med en dubbel diskho, luckor med upphöjd panel, bänkskiva i betong, stänkskydd i keramik, rostfria vitvaror, betonggolv, skåp i mellenmörkt trä, flerfärgad stänkskydd, en köksö och beiget golv

The kitchen area is open to the living room. The star lights are a romantic touch, they are similar to the ones at the mansion where this young couple was married.
Ken Gutmaker
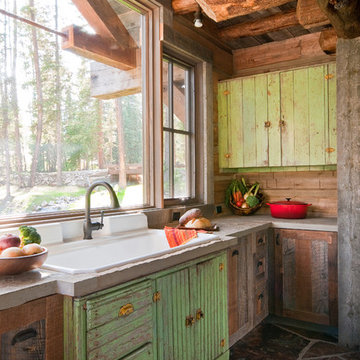
Headwaters Camp Custom Designed Cabin by Dan Joseph Architects, LLC, PO Box 12770 Jackson Hole, Wyoming, 83001 - PH 1-800-800-3935 - info@djawest.com

This contemporary kitchen has loft feel with black cabinets, a concrete counter top on the kitchen island, stainless steel fixtures, corrugated steel ceiling panels, and a glass garage door opening to the back yard.
Photo and copyright by Renovation Design Group. All rights reserved.
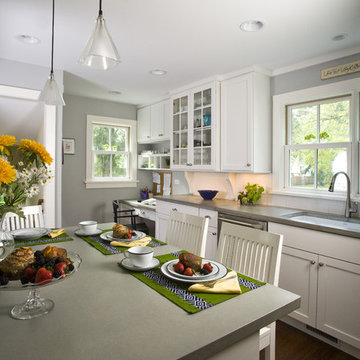
Photo by Linda Oyama-Bryan
Inspiration för avskilda, mellanstora klassiska grått l-kök, med skåp i shakerstil, bänkskiva i betong, en enkel diskho, vita skåp, vitt stänkskydd, stänkskydd i tunnelbanekakel, rostfria vitvaror, mellanmörkt trägolv, en köksö och brunt golv
Inspiration för avskilda, mellanstora klassiska grått l-kök, med skåp i shakerstil, bänkskiva i betong, en enkel diskho, vita skåp, vitt stänkskydd, stänkskydd i tunnelbanekakel, rostfria vitvaror, mellanmörkt trägolv, en köksö och brunt golv
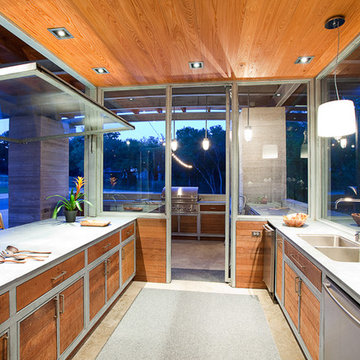
Ipe, cypress, galvanized steel, cast in place concrete
Photo by Jonathan H. Jackson
Modern inredning av ett mellanstort kök, med en dubbel diskho, släta luckor, skåp i mellenmörkt trä, bänkskiva i betong, rostfria vitvaror, betonggolv och en köksö
Modern inredning av ett mellanstort kök, med en dubbel diskho, släta luckor, skåp i mellenmörkt trä, bänkskiva i betong, rostfria vitvaror, betonggolv och en köksö
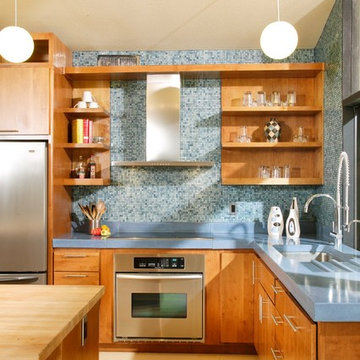
Renovation Design by Shasta Smith
Photography by Dave Adams
Bild på ett 50 tals blå blått kök, med bänkskiva i betong, släta luckor, skåp i mellenmörkt trä, blått stänkskydd, stänkskydd i mosaik och rostfria vitvaror
Bild på ett 50 tals blå blått kök, med bänkskiva i betong, släta luckor, skåp i mellenmörkt trä, blått stänkskydd, stänkskydd i mosaik och rostfria vitvaror
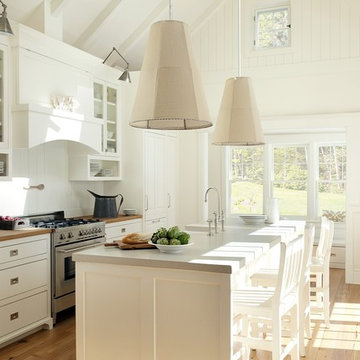
2011 EcoHome Design Award Winner
Key to the successful design were the homeowner priorities of family health, energy performance, and optimizing the walk-to-town construction site. To maintain health and air quality, the home features a fresh air ventilation system with energy recovery, a whole house HEPA filtration system, radiant & radiator heating distribution, and low/no VOC materials. The home’s energy performance focuses on passive heating/cooling techniques, natural daylighting, an improved building envelope, and efficient mechanical systems, collectively achieving overall energy performance of 50% better than code. To address the site opportunities, the home utilizes a footprint that maximizes southern exposure in the rear while still capturing the park view in the front.
ZeroEnergy Design | Green Architecture & Mechanical Design
www.ZeroEnergy.com
Kauffman Tharp Design | Interior Design
www.ktharpdesign.com
Photos by Eric Roth
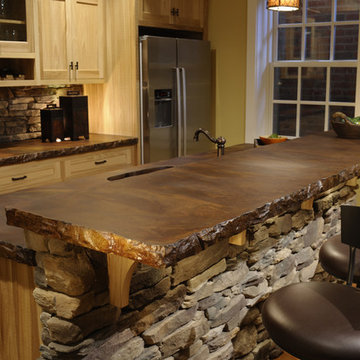
Exempel på ett klassiskt parallellkök, med bänkskiva i betong, skåp i shakerstil, skåp i ljust trä, rostfria vitvaror, heltäckningsmatta och en köksö
13 429 foton på kök, med bänkskiva i betong
4
