156 foton på kök, med luckor med infälld panel och bänkskiva i glas
Sortera efter:
Budget
Sortera efter:Populärt i dag
1 - 20 av 156 foton
Artikel 1 av 3
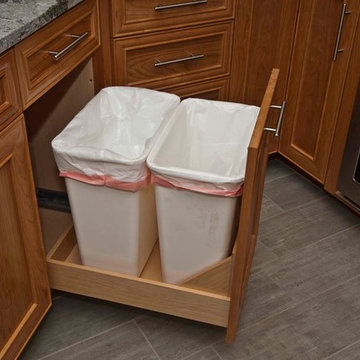
Double trash roll-out on soft close guides. Natural cherry wood cabinetry, full overlay door design, soft-close hardware quartz counter tops, satin nickel hardware, photo by UDCC

WELL ORGANISED UNIT INTERIORS
In a LEICHT kitchen, unit interiors are always tailored to suit
users’ needs and requirements. In the cookware centre – either 60
or 90 cm wide – pots, pans and lids all have their very own space.
Everything is clearly arranged and quick to hand. A good idea: the
pull-out work table. technology also moves unit doors, opening up a world of generous storage space: the fold-up doors of the wall units close electrically at the push of a button.
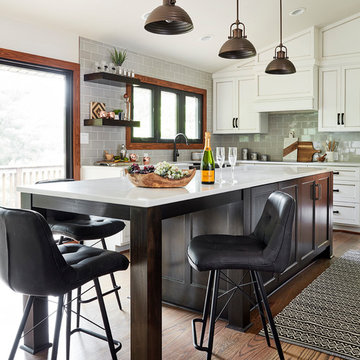
Inredning av ett rustikt mellanstort vit vitt kök, med en rustik diskho, luckor med infälld panel, vita skåp, bänkskiva i glas, grått stänkskydd, stänkskydd i glaskakel, integrerade vitvaror, mellanmörkt trägolv, en köksö och brunt golv

Idéer för mellanstora funkis linjära turkost kök med öppen planlösning, med en undermonterad diskho, luckor med infälld panel, vita skåp, bänkskiva i glas, glaspanel som stänkskydd, travertin golv, flera köksöar och blått stänkskydd
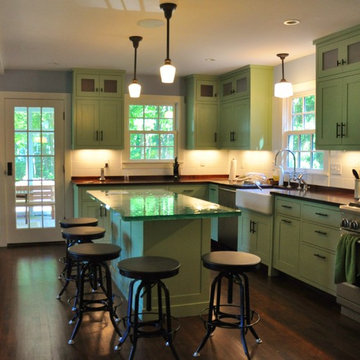
Will Calhoun - photo
Painted custom cabinets with natural maple interiors and sandblasted glass upper doors. The range is electric/propane. The floor is strip red oak with a semi dark stain. The top of the island is painted BM Nelson Blue to compliment the natural glass color of the island counter.
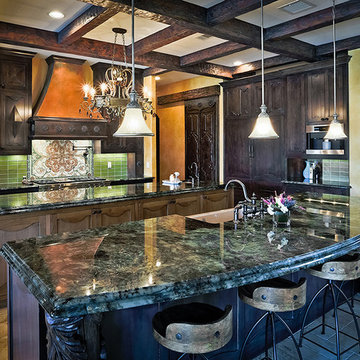
Inspiration för ett mellanstort funkis flerfärgad flerfärgat parallellkök, med en nedsänkt diskho, luckor med infälld panel, gröna skåp, bänkskiva i glas, flerfärgad stänkskydd, stänkskydd i marmor, marmorgolv och flerfärgat golv
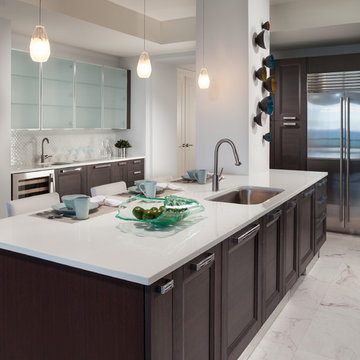
Sargent Photography
J/Howard Design Inc
Exempel på ett mellanstort modernt vit vitt kök, med en enkel diskho, luckor med infälld panel, bruna skåp, bänkskiva i glas, vitt stänkskydd, stänkskydd i mosaik, rostfria vitvaror, marmorgolv, en köksö och vitt golv
Exempel på ett mellanstort modernt vit vitt kök, med en enkel diskho, luckor med infälld panel, bruna skåp, bänkskiva i glas, vitt stänkskydd, stänkskydd i mosaik, rostfria vitvaror, marmorgolv, en köksö och vitt golv
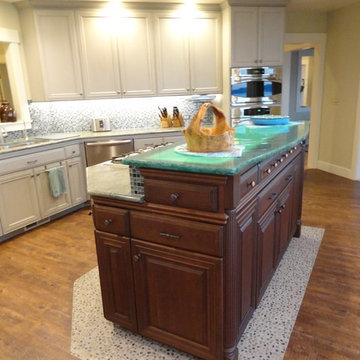
After Photo- Featuring Showplace Wood Product- Renew, Karndean International Luxury vinyl flooring in Spanish Pebbles & Antique Kari wood plank floors.
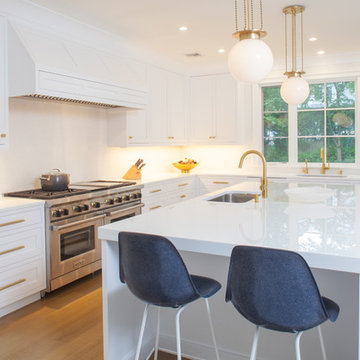
Custom JWH Cabinetry with inset doors and concealed hinges are complimented by the brush brass hardware and fixtures. Top of the line Wolf and Sub Zero appliances will satisfy every chef.
Cabinetry Design: Jennifer Howard, JWH
Interior Design: Carrie Parker Interiors
Photography, Mick Hales, Greenworld Productions
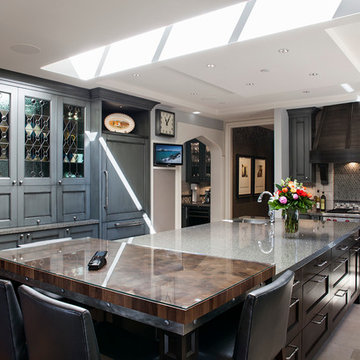
Idéer för avskilda, stora vintage u-kök, med luckor med infälld panel, grå skåp, bänkskiva i glas, beige stänkskydd, integrerade vitvaror, en undermonterad diskho, travertin golv, en köksö och beiget golv
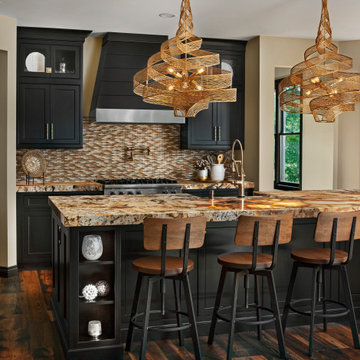
Exempel på ett stort rustikt beige beige kök, med en rustik diskho, luckor med infälld panel, svarta skåp, bänkskiva i glas, brunt stänkskydd, stänkskydd i mosaik, rostfria vitvaror, mellanmörkt trägolv, en köksö och brunt golv
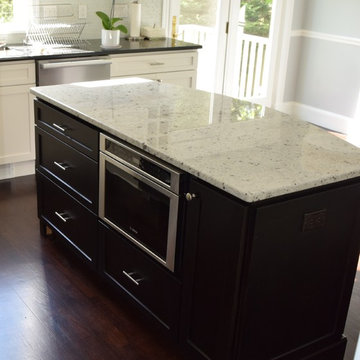
Foto på ett avskilt, mellanstort vintage linjärt kök, med luckor med infälld panel, vita skåp, bänkskiva i glas, vitt stänkskydd, rostfria vitvaror, mörkt trägolv, en köksö och brunt golv
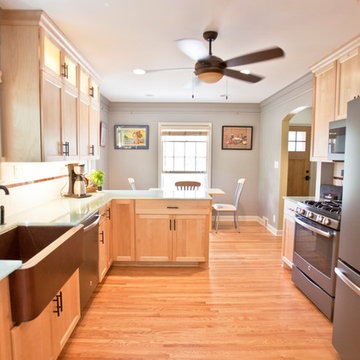
Foto på ett lantligt u-kök, med en rustik diskho, luckor med infälld panel, skåp i ljust trä, bänkskiva i glas, flerfärgad stänkskydd, färgglada vitvaror, ljust trägolv och en halv köksö
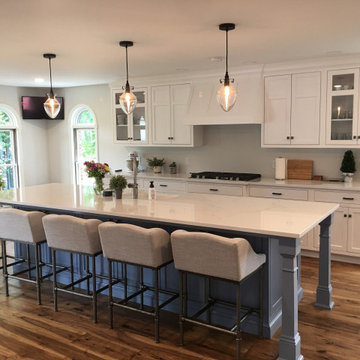
This Kitchen features and open floor plan. The Island is a real hit. Lots of space for everyone!! Notice the airy feel this kitchen exibits. Functional, Pretty and Clean!
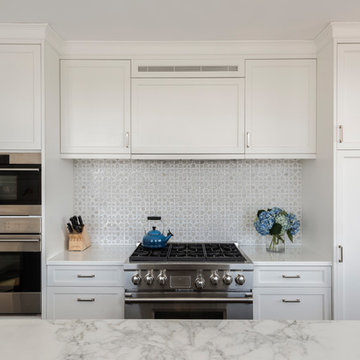
For this Upper West Side apartment, Bilotta senior designer Randy O’Kane worked closely with Weil Friedman Architects to not only showcase the breathtaking views outside the kitchen, but to keep true to the architect’s plan while creating a functional, and beautiful, kitchen. The color palette for the hand-crafted Rutt cabinetry is clean and soft – “Chantilly Lace” paint for the perimeter and “Thunder” grey for the island. Both have a special glistening sheen creating a bright and welcoming space surrounded by the backdrop of the Manhattan skyline. The breakfast nook is bright and airy with views of Central Park. To be able to have that full wall of windows and still have ample space for all their dishes, gadgets, cutlery etc., Randy helped refine the 11’ island with as much storage as possible. The frameless construction of the cabinetry was also used to allow the greatest amount of interior space for the most storage. As far as finishes, the perimeter has crisp white Glassos countertops while the island is in Calcatta Marble. The backsplash is from Mosaic House’s Nejarine collection, an all-white mosaic tile with a nod to classic Moroccan zellij design.
The appliances are a mix of Sub-Zero and Wolf, with fully integrated cabinet panels where possible.
The bridge faucet is from Kallista’s “One” collection in polished chrome; the sink is a stainless steel undermount from Julien’s “Classic” collection.
Bilotta Designer: Randy O’Kane
Architect: Weil Friedman Architects
Photography by Josh Nefsky
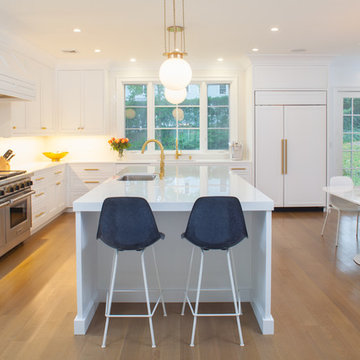
Custom JWH Cabinetry with inset doors and concealed hinges are complimented by the brush brass hardware and fixtures. Top of the line Wolf and Sub Zero appliances will satisfy every chef.
Cabinetry Design: Jennifer Howard, JWH
Interior Design: Carrie Parker Interiors
Photography, Mick Hales, Greenworld Productions
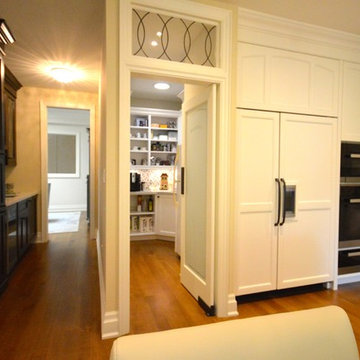
Inredning av ett klassiskt stort kök, med en undermonterad diskho, luckor med infälld panel, vita skåp, bänkskiva i glas, beige stänkskydd, stänkskydd i cementkakel, integrerade vitvaror, mellanmörkt trägolv och flera köksöar
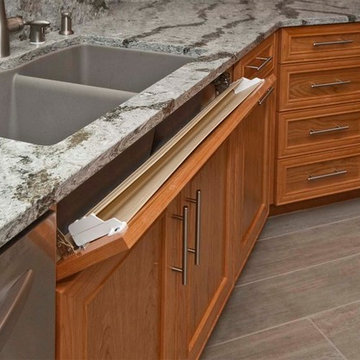
Soft clost sink tray. Natural cherry wood cabinetry, full overlay door design, soft-close hardware quartz counter tops, satin nickel hardware, photo by UDCC
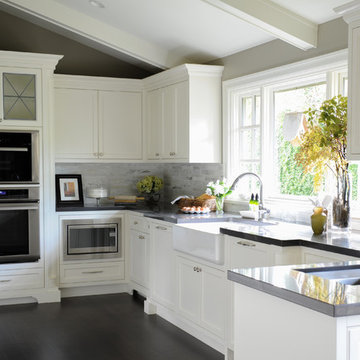
Kitchens can be stunning works of art. Our clients wanted a space that felt more like built in furniture than standard kitchen cabinetry. We designed a kitchen that boasted custom turned posts, original furniture kicks and added architectural detail with ceiling mounted beams. Using a variety of contrasting tones, we warmed the space with sand-on-site rift only white oak hardwood that is then replicated in the bowed front unit in the dining space. Craftsmanship such as this will be shared amongst this family of 5 and enjoyed by all has the pleasure of experiencing it.
Photography by Tracey Ayton
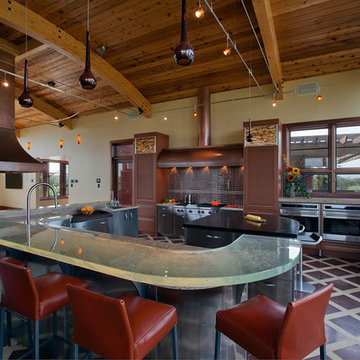
Dennis Martin
Idéer för ett stort modernt kök, med rostfria vitvaror, en undermonterad diskho, bänkskiva i glas, flera köksöar, skåp i rostfritt stål, luckor med infälld panel, brunt stänkskydd, stänkskydd i glaskakel, marmorgolv och flerfärgat golv
Idéer för ett stort modernt kök, med rostfria vitvaror, en undermonterad diskho, bänkskiva i glas, flera köksöar, skåp i rostfritt stål, luckor med infälld panel, brunt stänkskydd, stänkskydd i glaskakel, marmorgolv och flerfärgat golv
156 foton på kök, med luckor med infälld panel och bänkskiva i glas
1