437 foton på kök, med bänkskiva i kalksten och stänkskydd i kalk
Sortera efter:
Budget
Sortera efter:Populärt i dag
1 - 20 av 437 foton
Artikel 1 av 3

This unassuming Kitchen design offers a simply elegance to the Great Room.
Bild på ett stort lantligt grå grått kök och matrum, med vita skåp, grått stänkskydd, en köksö, bänkskiva i kalksten, stänkskydd i kalk, integrerade vitvaror, mellanmörkt trägolv och brunt golv
Bild på ett stort lantligt grå grått kök och matrum, med vita skåp, grått stänkskydd, en köksö, bänkskiva i kalksten, stänkskydd i kalk, integrerade vitvaror, mellanmörkt trägolv och brunt golv

This kitchen is reflective of the period style of our clients' home and accentuates their entertaining lifestyle. White, beaded inset, shaker style cabinetry provides the space with traditional elements. The central island houses a fireclay, apron front sink, and satin nickel faucet, soap pump, and vacuum disposal switch. The island is constructed of Pennsylvania cherry and features integral wainscot paneling and hand-turned legs. The narrow space that was originally the butler's pantry is now a spacious bar area that features white, shaker style cabinetry with antique restoration glass inserts and blue painted interiors, a Rohl faucet, and a Linkasink copper sink. The range area is a major feature of the kitchen due to its mantle style hood, handcrafted tile backsplash set in a herringbone pattern, and decorative tile feature over the cooking surface. The honed Belgium bluestone countertops contrast against the lighter elements in the kitchen, and the reclaimed, white and red oak flooring provides warmth to the space. Commercial grade appliances were installed, including a Wolf Professional Series range, a Meile steam oven, and a Meile refrigerator with fully integrated, wood panels. A cottage style window located next to the range allows access to the exterior herb garden, and the removal of a laundry and storage closet created space for a casual dining area.

Martin King
Inredning av ett medelhavsstil stort kök, med en rustik diskho, luckor med infälld panel, vita skåp, beige stänkskydd, rostfria vitvaror, stänkskydd i kalk, bänkskiva i kalksten, kalkstensgolv, beiget golv och en köksö
Inredning av ett medelhavsstil stort kök, med en rustik diskho, luckor med infälld panel, vita skåp, beige stänkskydd, rostfria vitvaror, stänkskydd i kalk, bänkskiva i kalksten, kalkstensgolv, beiget golv och en köksö

Area cucina open. Mobili su disegno; top e isola in travertino. rivestimento frontale in rovere, sgabelli alti in velluto. Pavimento in parquet a spina francese

Two-toned white and navy blue transitional kitchen with brass hardware and accents.
Custom Cabinetry: Thorpe Concepts
Photography: Young Glass Photography

European charm meets a fully modern and super functional kitchen. This beautiful light and airy setting is perfect for cooking and entertaining. Wood beams and dark floors compliment the oversized island with farmhouse sink. Custom cabinetry is designed specifically with the cook in mind, featuring great storage and amazing extras.
James Kruger, Landmark Photography & Design, LLP.
Learn more about our showroom and kitchen and bath design: http://www.mingleteam.com
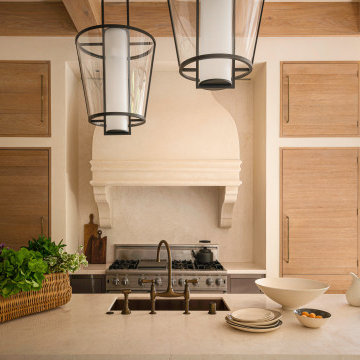
Inredning av ett kök och matrum, med bänkskiva i kalksten, stänkskydd i kalk, rostfria vitvaror, kalkstensgolv och en köksö

Matthew Millman
Lantlig inredning av ett parallellkök, med en undermonterad diskho, släta luckor, skåp i mellenmörkt trä, bänkskiva i kalksten, integrerade vitvaror, kalkstensgolv, en köksö, beiget golv och stänkskydd i kalk
Lantlig inredning av ett parallellkök, med en undermonterad diskho, släta luckor, skåp i mellenmörkt trä, bänkskiva i kalksten, integrerade vitvaror, kalkstensgolv, en köksö, beiget golv och stänkskydd i kalk

Jordi Miralles fotografia
Idéer för att renovera ett stort funkis svart svart kök, med en enkel diskho, släta luckor, svarta skåp, bänkskiva i kalksten, svart stänkskydd, stänkskydd i kalk, rostfria vitvaror, en köksö, ljust trägolv och beiget golv
Idéer för att renovera ett stort funkis svart svart kök, med en enkel diskho, släta luckor, svarta skåp, bänkskiva i kalksten, svart stänkskydd, stänkskydd i kalk, rostfria vitvaror, en köksö, ljust trägolv och beiget golv

Cuisine par Laurent Passe
Crédit photo Virginie Ovessian
Inspiration för ett avskilt, mellanstort eklektiskt beige linjärt beige kök, med skåp i slitet trä, en nedsänkt diskho, luckor med profilerade fronter, bänkskiva i kalksten, beige stänkskydd, stänkskydd i kalk, rostfria vitvaror, kalkstensgolv, en köksö och beiget golv
Inspiration för ett avskilt, mellanstort eklektiskt beige linjärt beige kök, med skåp i slitet trä, en nedsänkt diskho, luckor med profilerade fronter, bänkskiva i kalksten, beige stänkskydd, stänkskydd i kalk, rostfria vitvaror, kalkstensgolv, en köksö och beiget golv

Architect: Russ Tyson, Whitten Architects
Photography By: Trent Bell Photography
“Excellent expression of shingle style as found in southern Maine. Exciting without being at all overwrought or bombastic.”
This shingle-style cottage in a small coastal village provides its owners a cherished spot on Maine’s rocky coastline. This home adapts to its immediate surroundings and responds to views, while keeping solar orientation in mind. Sited one block east of a home the owners had summered in for years, the new house conveys a commanding 180-degree view of the ocean and surrounding natural beauty, while providing the sense that the home had always been there. Marvin Ultimate Double Hung Windows stayed in line with the traditional character of the home, while also complementing the custom French doors in the rear.
The specification of Marvin Window products provided confidence in the prevalent use of traditional double-hung windows on this highly exposed site. The ultimate clad double-hung windows were a perfect fit for the shingle-style character of the home. Marvin also built custom French doors that were a great fit with adjacent double-hung units.
MARVIN PRODUCTS USED:
Integrity Awning Window
Integrity Casement Window
Marvin Special Shape Window
Marvin Ultimate Awning Window
Marvin Ultimate Casement Window
Marvin Ultimate Double Hung Window
Marvin Ultimate Swinging French Door

Inspiration för ett stort rustikt svart svart l-kök, med en rustik diskho, skåp i mellenmörkt trä, bänkskiva i kalksten, stänkskydd i kalk, rostfria vitvaror, mellanmörkt trägolv, en köksö, brunt golv, skåp i shakerstil och svart stänkskydd

Experience the transformation of your kitchen into a modern masterpiece. Our remodeling project marries functionality with style, boasting sleek new countertops, state-of-the-art appliances, and ample storage solutions to meet your every need. The open design enhances flow and connectivity, creating a welcoming space for family and friends to gather. Elevate your home with a kitchen that blends form and function seamlessly, making everyday moments extraordinary.
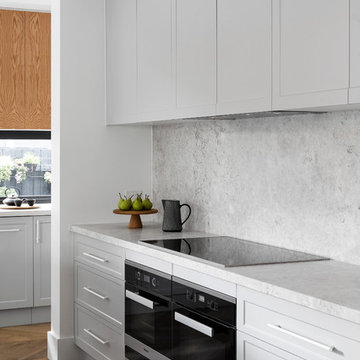
Kitchen
Photo Credit: Dylan Lark Aspect 11
Styling: Bask Interiors
Builder: Hart Builders
Bild på ett funkis grå grått kök, med en rustik diskho, skåp i shakerstil, grå skåp, bänkskiva i kalksten, grått stänkskydd, stänkskydd i kalk, svarta vitvaror, mellanmörkt trägolv, en köksö och brunt golv
Bild på ett funkis grå grått kök, med en rustik diskho, skåp i shakerstil, grå skåp, bänkskiva i kalksten, grått stänkskydd, stänkskydd i kalk, svarta vitvaror, mellanmörkt trägolv, en köksö och brunt golv

A tuscan triumph located as part of the historic Knapp Estate nested in the hills of Montecito, California, looking South towards Malibu. This kitchen displays beautifully crafted details in the cabinetry, corbels, coffered ceiling and tile work. Stunning and elegant, this kitchen designed by DesignArt Studios was exactly what the clients wanted. Features include paneled appliances, prep sink in the island, and a custom plaster hood,
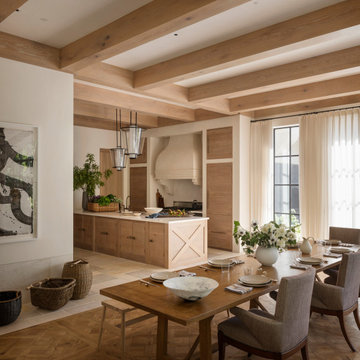
Inspiration för kök och matrum, med bänkskiva i kalksten, stänkskydd i kalk, rostfria vitvaror, kalkstensgolv och en köksö

Modern inredning av ett stort vit vitt kök, med en köksö, en nedsänkt diskho, släta luckor, svarta skåp, bänkskiva i kalksten, vitt stänkskydd, stänkskydd i kalk, rostfria vitvaror, klinkergolv i keramik och beiget golv

Kitchen
Photo Credit: Martina Gemmola
Styling: Bea + Co and Bask Interiors
Builder: Hart Builders
Inspiration för moderna grått kök, med en rustik diskho, skåp i shakerstil, grå skåp, bänkskiva i kalksten, grått stänkskydd, stänkskydd i kalk, svarta vitvaror, mellanmörkt trägolv, en köksö och brunt golv
Inspiration för moderna grått kök, med en rustik diskho, skåp i shakerstil, grå skåp, bänkskiva i kalksten, grått stänkskydd, stänkskydd i kalk, svarta vitvaror, mellanmörkt trägolv, en köksö och brunt golv
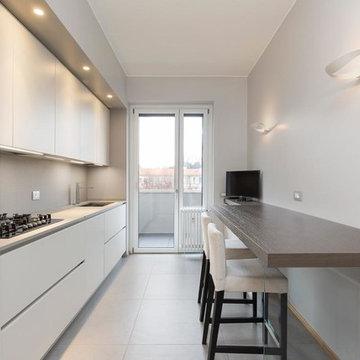
stefano pedroni
Idéer för att renovera ett funkis grå linjärt grått kök, med släta luckor, en undermonterad diskho, grå skåp, bänkskiva i kalksten, grått stänkskydd, stänkskydd i kalk, rostfria vitvaror, klinkergolv i porslin och grått golv
Idéer för att renovera ett funkis grå linjärt grått kök, med släta luckor, en undermonterad diskho, grå skåp, bänkskiva i kalksten, grått stänkskydd, stänkskydd i kalk, rostfria vitvaror, klinkergolv i porslin och grått golv
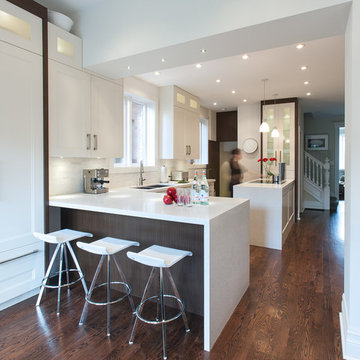
All mill-work is designed, provided and installed by Yorkville Design Centre
Inspiration för ett funkis kök, med luckor med infälld panel, en dubbel diskho, vita skåp, bänkskiva i kalksten, vitt stänkskydd, rostfria vitvaror, mellanmörkt trägolv, flera köksöar och stänkskydd i kalk
Inspiration för ett funkis kök, med luckor med infälld panel, en dubbel diskho, vita skåp, bänkskiva i kalksten, vitt stänkskydd, rostfria vitvaror, mellanmörkt trägolv, flera köksöar och stänkskydd i kalk
437 foton på kök, med bänkskiva i kalksten och stänkskydd i kalk
1