195 foton på kök, med bänkskiva i kalksten och travertin golv
Sortera efter:
Budget
Sortera efter:Populärt i dag
1 - 20 av 195 foton

Yankee Barn Homes - The post and beam kitchen has an open floor plan with easy access to both the great room and the dining room.
Bild på ett stort vintage kök, med rostfria vitvaror, bänkskiva i kalksten, en undermonterad diskho, skåp i shakerstil, vita skåp, vitt stänkskydd, stänkskydd i tunnelbanekakel, travertin golv och en köksö
Bild på ett stort vintage kök, med rostfria vitvaror, bänkskiva i kalksten, en undermonterad diskho, skåp i shakerstil, vita skåp, vitt stänkskydd, stänkskydd i tunnelbanekakel, travertin golv och en köksö
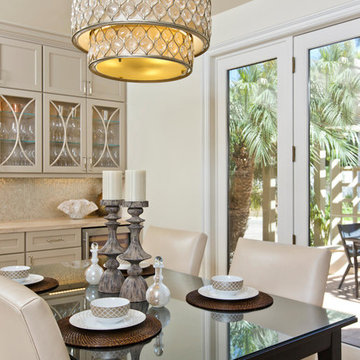
Kitchen Remodel highlights a spectacular mix of finishes bringing this transitional kitchen to life. A balance of wood and painted cabinetry for this Millennial Couple offers their family a kitchen that they can share with friends and family. The clients were certain what they wanted in their new kitchen, they choose Dacor appliances and specially wanted a refrigerator with furniture paneled doors. The only company that would create these refrigerator doors are a full eclipse style without a center bar was a custom cabinet company Ovation Cabinetry. The client had a clear vision about the finishes including the rich taupe painted cabinets which blend perfect with the glam backsplash.
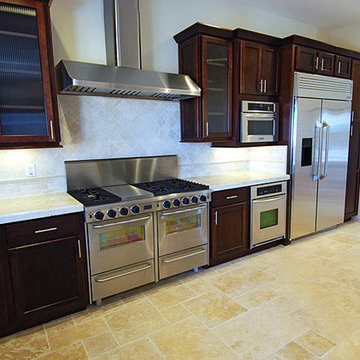
This kitchen included installation of stainless steel kitchen appliances, tiled flooring, recessed lighting and dark finished kitchen cabinets and shelves.
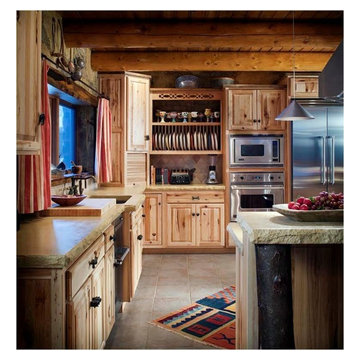
This Kitchen was designed with Natural Knotty Hickory cabinets, Red Indian ceramic tile, and lime stone counter tops. The island is a split level featuring a cook-top and bar that seats 7. Pin lights give this Kitchen a finishing touch.
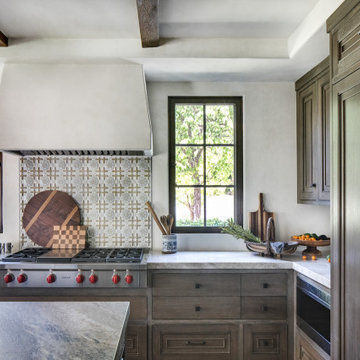
Medelhavsstil inredning av ett stort grå grått kök, med en rustik diskho, luckor med upphöjd panel, skåp i mellenmörkt trä, bänkskiva i kalksten, blått stänkskydd, stänkskydd i keramik, integrerade vitvaror, travertin golv, en köksö och beiget golv
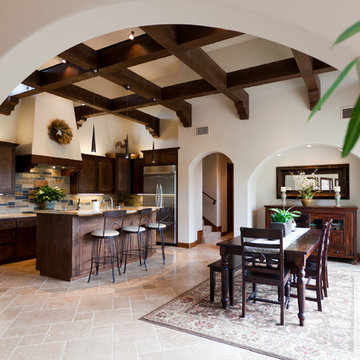
Inredning av ett medelhavsstil mellanstort linjärt kök och matrum, med skåp i shakerstil, skåp i mellenmörkt trä, bänkskiva i kalksten, flerfärgad stänkskydd, stänkskydd i skiffer, rostfria vitvaror, travertin golv, en köksö och beiget golv
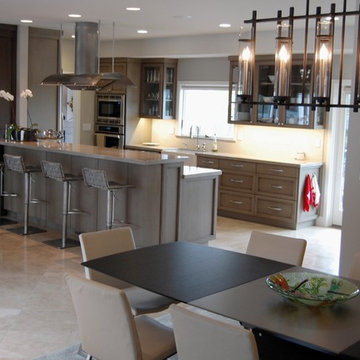
Idéer för att renovera ett mellanstort funkis kök, med en rustik diskho, skåp i shakerstil, grå skåp, bänkskiva i kalksten, beige stänkskydd, stänkskydd i stenkakel, rostfria vitvaror, travertin golv och en halv köksö
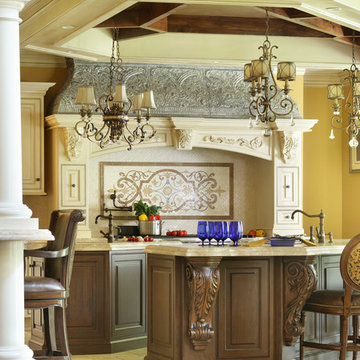
About the photo:
The cabinets are Mastro Rosolino - our private line of cabinetry. The finish on the perimeter is paint and glazed, the bar and islands are walnut with a stain and glaze. The cabinet style is beaded inset.
The hearth features one of our custom reclaimed tin hoods- only available through us.
The countertops are Grey-Gold limestone, 2 1/2" thick.
The backsplash is polished travertine, chiard, and honey onyx. The backsplash was done by Stratta in Wyckoff, NJ.
The flooring is tumbled travertine.
The appliances are: Sub-zero BI48S/O, Viking 60" dual fuel range, Viking dishwasher, Viking VMOC206 micro, Viking wine refrigerator, Marvel ice machine.
Other info: the blue glasses in this photo came from Pier 1. All other pieces in this photo (i.e.: lights, chairs, etc) were purchased separately by the owner.
Peter Rymwid (www.peterrymwid.com)
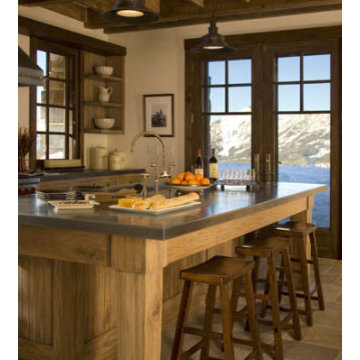
Gullens & Foltico
Inredning av ett rustikt stort kök, med en rustik diskho, släta luckor, skåp i mellenmörkt trä, bänkskiva i kalksten, grått stänkskydd, stänkskydd i sten, rostfria vitvaror, travertin golv och en köksö
Inredning av ett rustikt stort kök, med en rustik diskho, släta luckor, skåp i mellenmörkt trä, bänkskiva i kalksten, grått stänkskydd, stänkskydd i sten, rostfria vitvaror, travertin golv och en köksö
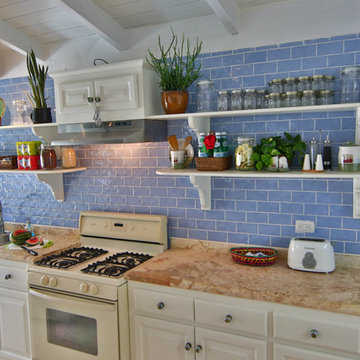
Alejandro Nuñez
Inspiration för små maritima l-kök, med en dubbel diskho, vita skåp, bänkskiva i kalksten, blått stänkskydd, stänkskydd i keramik, vita vitvaror och travertin golv
Inspiration för små maritima l-kök, med en dubbel diskho, vita skåp, bänkskiva i kalksten, blått stänkskydd, stänkskydd i keramik, vita vitvaror och travertin golv
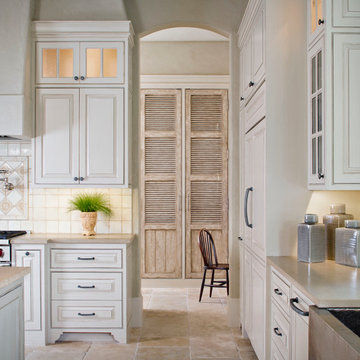
Photo Credit: Chipper Hatter
Architect: Kevin Harris Architect, LLC
Builder: Jarrah Builders
Custom made pantry doors with an antique finish, Kitchen Design, Interior Design, neutral tone, workspace next to pantry.
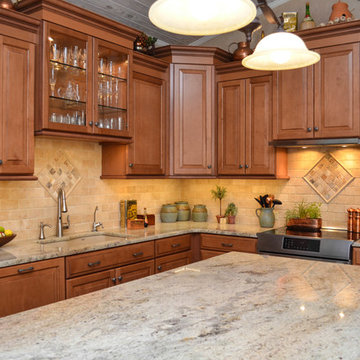
Inspiration för mellanstora rustika kök, med en undermonterad diskho, luckor med upphöjd panel, skåp i mörkt trä, bänkskiva i kalksten, beige stänkskydd, stänkskydd i stenkakel, rostfria vitvaror, travertin golv och en köksö
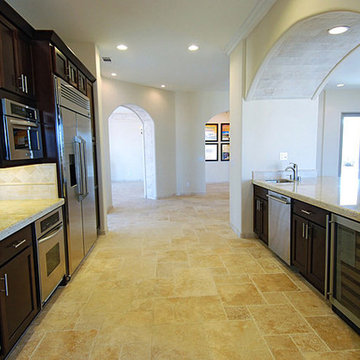
This kitchen included installation of stainless steel kitchen appliances, tiled flooring, recessed lighting and dark finished kitchen cabinets and shelves.
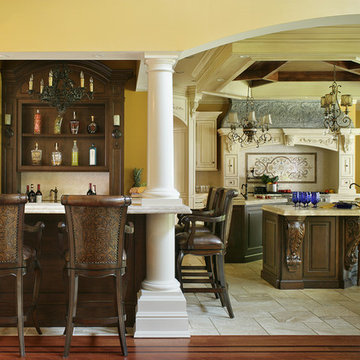
About the photo:
The cabinets are Mastro Rosolino - our private line of cabinetry. The finish on the perimeter is paint and glazed, the bar and islands are walnut with a stain and glaze. The cabinet style is beaded inset.
The hearth features one of our custom reclaimed tin hoods- only available through us.
The countertops are Grey-Gold limestone, 2 1/2" thick.
The backsplash is polished travertine, chiard, and honey onyx. The backsplash was done by Stratta in Wyckoff, NJ.
The flooring is tumbled travertine.
The appliances are: Sub-zero BI48S/O, Viking 60" dual fuel range, Viking dishwasher, Viking VMOC206 micro, Viking wine refrigerator, Marvel ice machine.
Other info: the blue glasses in this photo came from Pier 1. All other pieces in this photo (i.e.: lights, chairs, etc) were purchased separately by the owner.
Peter Rymwid (www.peterrymwid.com)
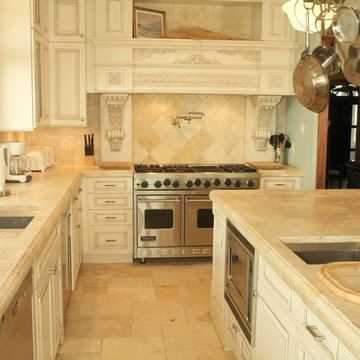
Kitchen w/ limestone countertops and full height backsplashes (looking west).
Photo: Walter Gresham
Exempel på ett avskilt, mellanstort medelhavsstil u-kök, med en undermonterad diskho, luckor med profilerade fronter, vita skåp, bänkskiva i kalksten, beige stänkskydd, stänkskydd i stenkakel, rostfria vitvaror, travertin golv och en köksö
Exempel på ett avskilt, mellanstort medelhavsstil u-kök, med en undermonterad diskho, luckor med profilerade fronter, vita skåp, bänkskiva i kalksten, beige stänkskydd, stänkskydd i stenkakel, rostfria vitvaror, travertin golv och en köksö
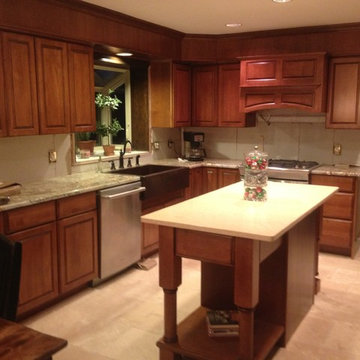
The home was built in the 80's. The kitchen had very awkward layout. The soffits had plumbing in them so they could not be removed...so, adding the panel to match the kitchen created the illusion of the cabinets going to the ceiling.
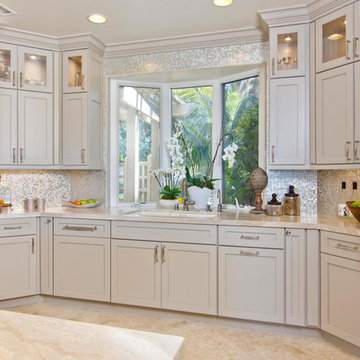
Kitchen Remodel highlights a spectacular mix of finishes bringing this transitional kitchen to life. A balance of wood and painted cabinetry for this Millennial Couple offers their family a kitchen that they can share with friends and family. The clients were certain what they wanted in their new kitchen, they choose Dacor appliances and specially wanted a refrigerator with furniture paneled doors. The only company that would create these refrigerator doors are a full eclipse style without a center bar was a custom cabinet company Ovation Cabinetry. The client had a clear vision about the finishes including the rich taupe painted cabinets which blend perfect with the glam backsplash.
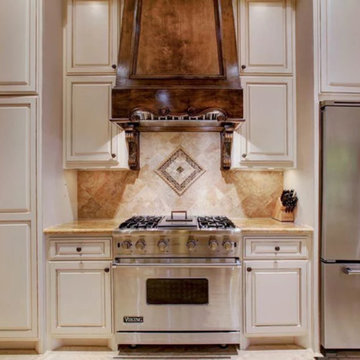
Inspiration för ett avskilt, mellanstort vintage brun brunt u-kök, med luckor med profilerade fronter, beige skåp, bänkskiva i kalksten, beige stänkskydd, stänkskydd i travertin, rostfria vitvaror, travertin golv och beiget golv
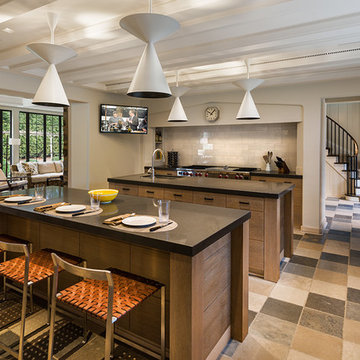
Tom Crane Photography
Bild på ett stort vintage kök, med en undermonterad diskho, släta luckor, skåp i ljust trä, bänkskiva i kalksten, stänkskydd i keramik, rostfria vitvaror, travertin golv och flera köksöar
Bild på ett stort vintage kök, med en undermonterad diskho, släta luckor, skåp i ljust trä, bänkskiva i kalksten, stänkskydd i keramik, rostfria vitvaror, travertin golv och flera köksöar
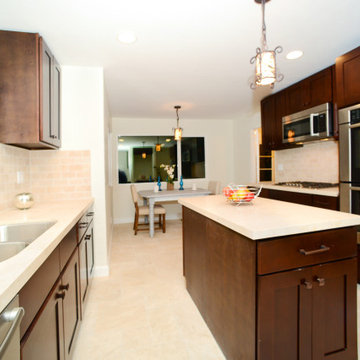
Remodeled kitchen in luxury Spanish home. New cabinets, travertine stone counters, travertine backsplash, new electrical, remodeled breakfast nook, new travertine tile floors and new windows.
195 foton på kök, med bänkskiva i kalksten och travertin golv
1