818 foton på kök, med bänkskiva i kalksten
Sortera efter:
Budget
Sortera efter:Populärt i dag
1 - 20 av 818 foton

This unassuming Kitchen design offers a simply elegance to the Great Room.
Bild på ett stort lantligt grå grått kök och matrum, med vita skåp, grått stänkskydd, en köksö, bänkskiva i kalksten, stänkskydd i kalk, integrerade vitvaror, mellanmörkt trägolv och brunt golv
Bild på ett stort lantligt grå grått kök och matrum, med vita skåp, grått stänkskydd, en köksö, bänkskiva i kalksten, stänkskydd i kalk, integrerade vitvaror, mellanmörkt trägolv och brunt golv

Reminiscent of a villa in south of France, this Old World yet still sophisticated home are what the client had dreamed of. The home was newly built to the client’s specifications. The wood tone kitchen cabinets are made of butternut wood, instantly warming the atmosphere. The perimeter and island cabinets are painted and captivating against the limestone counter tops. A custom steel hammered hood and Apex wood flooring (Downers Grove, IL) bring this room to an artful balance.
Project specs: Sub Zero integrated refrigerator and Wolf 36” range
Interior Design by Tony Stavish, A.W. Stavish Designs
Craig Dugan - Photographer

The three-level Mediterranean revival home started as a 1930s summer cottage that expanded downward and upward over time. We used a clean, crisp white wall plaster with bronze hardware throughout the interiors to give the house continuity. A neutral color palette and minimalist furnishings create a sense of calm restraint. Subtle and nuanced textures and variations in tints add visual interest. The stair risers from the living room to the primary suite are hand-painted terra cotta tile in gray and off-white. We used the same tile resource in the kitchen for the island's toe kick.

La cuisine, coeur de la vie de chaque maison réalisée par l'ébéniste Laurent Passe avec ses matériaux ancien et upcyclés.
Bild på ett mellanstort lantligt grå grått kök, med en undermonterad diskho, bänkskiva i kalksten, svart stänkskydd, stänkskydd i terrakottakakel, integrerade vitvaror, kalkstensgolv, en köksö, grått golv, släta luckor och svarta skåp
Bild på ett mellanstort lantligt grå grått kök, med en undermonterad diskho, bänkskiva i kalksten, svart stänkskydd, stänkskydd i terrakottakakel, integrerade vitvaror, kalkstensgolv, en köksö, grått golv, släta luckor och svarta skåp
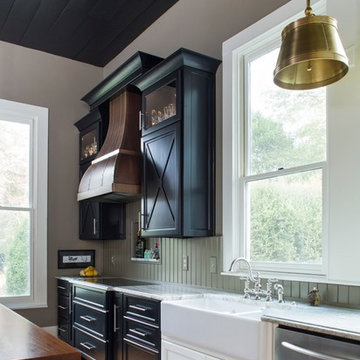
Farmhouse renovation
Jeff Herr Photography
Bild på ett avskilt, stort lantligt kök, med en rustik diskho, skåp i shakerstil, svarta skåp, bänkskiva i kalksten, grönt stänkskydd, rostfria vitvaror, mellanmörkt trägolv och en köksö
Bild på ett avskilt, stort lantligt kök, med en rustik diskho, skåp i shakerstil, svarta skåp, bänkskiva i kalksten, grönt stänkskydd, rostfria vitvaror, mellanmörkt trägolv och en köksö

Idéer för ett mycket stort klassiskt beige kök, med luckor med upphöjd panel, vita skåp, flerfärgad stänkskydd, rostfria vitvaror, mellanmörkt trägolv, en köksö, bänkskiva i kalksten, stänkskydd i porslinskakel och brunt golv
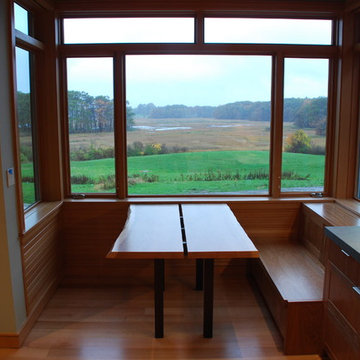
A new modern farmhouse has been created in Ipswich, Massachusetts, approximately 30 miles north of Boston. The new house overlooks a rolling landscape of wetlands and marshes, close to Crane Beach in Ipswich. The heart of the house is a freestanding living pavilion, with a soaring roof and an elevated stone terrace. The terrace provides views in all directions to the gentle, coastal landscape.
A cluster of smaller building pieces form the house, similar to farm compounds. The entry is marked by a 3-story tower, consisting of a pair of study spaces on the first two levels, and then a completely glazed viewing space on the top level. The entry itself is a glass space that separates the living pavilion from the bedroom wing. The living pavilion has a beautifully crafted wood roof structure, with exposed Douglas Fir beams and continuous high clerestory windows, which provide abundant natural light and ventilation. The living pavilion has primarily glass walls., with a continuous, elevated stone terrace outside. The roof forms a broad, 6-ft. overhang to provide outdoor space sheltered from sun and rain.
In addition to the viewing tower and the living pavilion, there are two more building pieces. First, the bedroom wing is a simple, 2-story linear volume, with the master bedroom at the view end. Below the master bedroom is a classic New England screened porch, with views in all directions. Second, the existing barn was retained and renovated to become an integral part of the new modern farmhouse compound.
Exterior and interior finishes are straightforward and simple. Exterior siding is either white cedar shingles or white cedar tongue-and-groove siding. Other exterior materials include metal roofing and stone terraces. Interior finishes consist of custom cherry cabinets, Vermont slate counters, quartersawn oak floors, and exposed Douglas fir framing in the living pavilion. The main stair has laser-cut steel railings, with a pattern evocative of the surrounding meadow grasses.
The house was designed to be highly energy-efficient and sustainable. Upon completion, the house was awarded the highest rating (5-Star +) by the Energy Star program. A combination of “active” and “passive” energy conservation strategies have been employed.
On the active side, a series of deep, drilled wells provide a groundsource geothermal heat exchange, reducing energy consumption for heating and cooling. Recently, a 13-kW solar power system with 40 photovoltaic panels has been installed. The solar system will meet over 30% of the electrical demand at the house. Since the back-up mechanical system is electric, the house uses no fossil fuels whatsoever. The garage is pre-wired for an electric car charging station.
In terms of passive strategies, the extensive amount of windows provides abundant natural light and reduces electric demand. Deep roof overhangs and built-in shades are used to reduce heat gain in summer months. During the winter, the lower sun angle is able to penetrate into living spaces and passively warm the concrete subfloor. Radiant floors provide constant heat with thermal mass in the floors. Exterior walls and roofs are insulated 30-40% greater than code requirements. Low VOC paints and stains have been used throughout the house. The high level of craft evident in the house reflects another key principle of sustainable design: build it well and make it last for many years!

Peter Taylor
Idéer för stora funkis grått kök, med en undermonterad diskho, skåp i ljust trä, bänkskiva i kalksten, svarta vitvaror, marmorgolv, en köksö, vitt golv och släta luckor
Idéer för stora funkis grått kök, med en undermonterad diskho, skåp i ljust trä, bänkskiva i kalksten, svarta vitvaror, marmorgolv, en köksö, vitt golv och släta luckor

Inspiration för ett stort rustikt svart svart l-kök, med en rustik diskho, skåp i mellenmörkt trä, bänkskiva i kalksten, stänkskydd i kalk, rostfria vitvaror, mellanmörkt trägolv, en köksö, brunt golv, skåp i shakerstil och svart stänkskydd
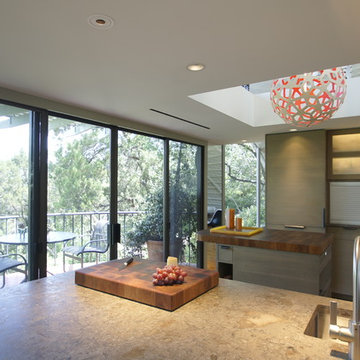
Meier Residential, LLC
Foto på ett mellanstort, avskilt funkis u-kök, med en enkel diskho, släta luckor, grå skåp, bänkskiva i kalksten, flerfärgad stänkskydd, stänkskydd i mosaik, integrerade vitvaror, korkgolv och en köksö
Foto på ett mellanstort, avskilt funkis u-kök, med en enkel diskho, släta luckor, grå skåp, bänkskiva i kalksten, flerfärgad stänkskydd, stänkskydd i mosaik, integrerade vitvaror, korkgolv och en köksö

All Cedar Log Cabin the beautiful pines of AZ
Elmira Stove Works appliances
Photos by Mark Boisclair
Inredning av ett rustikt stort kök med öppen planlösning, med en rustik diskho, luckor med upphöjd panel, bruna skåp, bänkskiva i kalksten, beige stänkskydd, stänkskydd i trä, svarta vitvaror, skiffergolv och en köksö
Inredning av ett rustikt stort kök med öppen planlösning, med en rustik diskho, luckor med upphöjd panel, bruna skåp, bänkskiva i kalksten, beige stänkskydd, stänkskydd i trä, svarta vitvaror, skiffergolv och en köksö

Southwestern style kitchen with rustic wood island and limestone counters.
Architect: Urban Design Associates
Builder: R-Net Custom Homes
Interiors: Billie Springer
Photography: Thompson Photographic

The front display at our Kansas City showroom features dark pine veneer on a slab door with the signature SieMatic channel system, meaning no visible hardware! The 4cm and 8cm countertops are created from a rough Limestone.
Photograph by Bob Greenspan
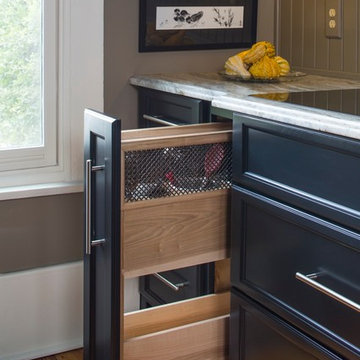
Jeff Herr Photography
Bild på ett avskilt, stort lantligt kök, med en rustik diskho, skåp i shakerstil, svarta skåp, bänkskiva i kalksten, grönt stänkskydd, rostfria vitvaror, mellanmörkt trägolv och en köksö
Bild på ett avskilt, stort lantligt kök, med en rustik diskho, skåp i shakerstil, svarta skåp, bänkskiva i kalksten, grönt stänkskydd, rostfria vitvaror, mellanmörkt trägolv och en köksö
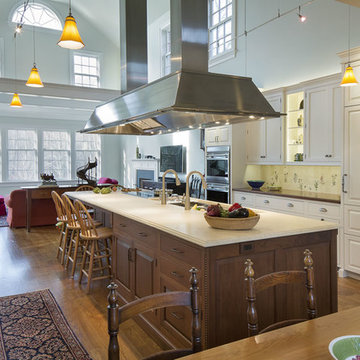
Idéer för mycket stora vintage kök, med luckor med upphöjd panel, vita skåp, flerfärgad stänkskydd, rostfria vitvaror, mellanmörkt trägolv, en köksö, bänkskiva i kalksten, en undermonterad diskho, stänkskydd i porslinskakel och brunt golv
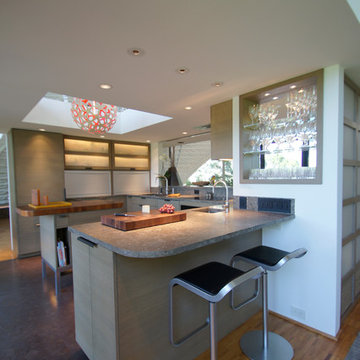
Meier Residential, LLC
Modern inredning av ett mellanstort, avskilt u-kök, med en enkel diskho, släta luckor, grå skåp, bänkskiva i kalksten, flerfärgad stänkskydd, stänkskydd i mosaik, integrerade vitvaror, korkgolv och en köksö
Modern inredning av ett mellanstort, avskilt u-kök, med en enkel diskho, släta luckor, grå skåp, bänkskiva i kalksten, flerfärgad stänkskydd, stänkskydd i mosaik, integrerade vitvaror, korkgolv och en köksö
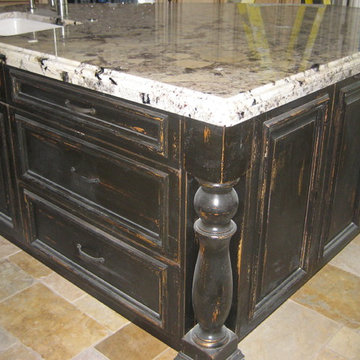
Images provided by 'Ancient Surfaces'
Product name: Antique Biblical Stone Flooring
Contacts: (212) 461-0245
Email: Sales@ancientsurfaces.com
Website: www.AncientSurfaces.com
Antique reclaimed Limestone flooring pavers unique in its blend and authenticity and rare in it's hardness and beauty.
With every footstep you take on those pavers you travel through a time portal of sorts, connecting you with past generations that have walked and lived their lives on top of it for centuries.

James Kruger, LandMark Photography
Interior Design: Martha O'Hara Interiors
Architect: Sharratt Design & Company
Inspiration för ett stort vintage kök, med en rustik diskho, luckor med profilerade fronter, bänkskiva i kalksten, beige stänkskydd, stänkskydd i stenkakel, en köksö, skåp i mörkt trä, rostfria vitvaror, mörkt trägolv och brunt golv
Inspiration för ett stort vintage kök, med en rustik diskho, luckor med profilerade fronter, bänkskiva i kalksten, beige stänkskydd, stänkskydd i stenkakel, en köksö, skåp i mörkt trä, rostfria vitvaror, mörkt trägolv och brunt golv

Roundhouse Urbo and Classic matt lacquer hand painted, luxury bespoke kitchen. Urbo in Farrow & Ball Hardwick White and Classic in Farrow & Ball Downpipe. Worktop in Honed Basaltina Limestone with pencil edge and splashback in stainless steel. Photography by Darren Chung.

The three-level Mediterranean revival home started as a 1930s summer cottage that expanded downward and upward over time. We used a clean, crisp white wall plaster with bronze hardware throughout the interiors to give the house continuity. A neutral color palette and minimalist furnishings create a sense of calm restraint. Subtle and nuanced textures and variations in tints add visual interest. The stair risers from the living room to the primary suite are hand-painted terra cotta tile in gray and off-white. We used the same tile resource in the kitchen for the island's toe kick.
818 foton på kök, med bänkskiva i kalksten
1