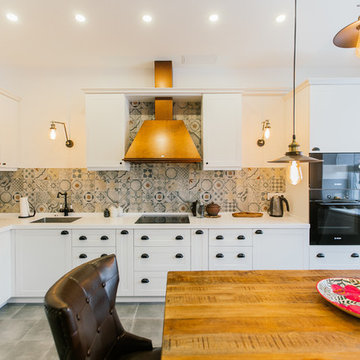6 754 foton på kök, med bänkskiva i koppar och grått golv
Sortera efter:
Budget
Sortera efter:Populärt i dag
1 - 20 av 6 754 foton

Idéer för ett mellanstort lantligt skafferi, med skåp i mellenmörkt trä, bänkskiva i koppar, klinkergolv i porslin och grått golv

Jacob Snavely
Inspiration för mellanstora moderna vitt kök, med släta luckor, vita skåp, bänkskiva i koppar, vitt stänkskydd, rostfria vitvaror, grått golv, en undermonterad diskho, en halv köksö, glaspanel som stänkskydd och vinylgolv
Inspiration för mellanstora moderna vitt kök, med släta luckor, vita skåp, bänkskiva i koppar, vitt stänkskydd, rostfria vitvaror, grått golv, en undermonterad diskho, en halv köksö, glaspanel som stänkskydd och vinylgolv

Chris Snook
Foto på ett vintage vit kök och matrum, med skåp i shakerstil, bänkskiva i koppar, en köksö, grått golv och grå skåp
Foto på ett vintage vit kök och matrum, med skåp i shakerstil, bänkskiva i koppar, en köksö, grått golv och grå skåp

Contemporary kitchen with terrazzo floor and central island and hidden pantry
Idéer för mellanstora funkis rosa kök, med en integrerad diskho, luckor med infälld panel, skåp i mellenmörkt trä, bänkskiva i koppar, beige stänkskydd, stänkskydd i skiffer, integrerade vitvaror, klinkergolv i keramik, en köksö och grått golv
Idéer för mellanstora funkis rosa kök, med en integrerad diskho, luckor med infälld panel, skåp i mellenmörkt trä, bänkskiva i koppar, beige stänkskydd, stänkskydd i skiffer, integrerade vitvaror, klinkergolv i keramik, en köksö och grått golv

Idéer för stora funkis svart kök, med släta luckor, svarta skåp, en köksö, grått golv, en undermonterad diskho, grått stänkskydd, svarta vitvaror, betonggolv och bänkskiva i koppar

Art Gray
Modern inredning av ett litet grå linjärt grått kök med öppen planlösning, med en undermonterad diskho, släta luckor, betonggolv, grå skåp, stänkskydd med metallisk yta, integrerade vitvaror, bänkskiva i koppar och grått golv
Modern inredning av ett litet grå linjärt grått kök med öppen planlösning, med en undermonterad diskho, släta luckor, betonggolv, grå skåp, stänkskydd med metallisk yta, integrerade vitvaror, bänkskiva i koppar och grått golv

See https://blackandmilk.co.uk/interior-design-portfolio/ for more details.
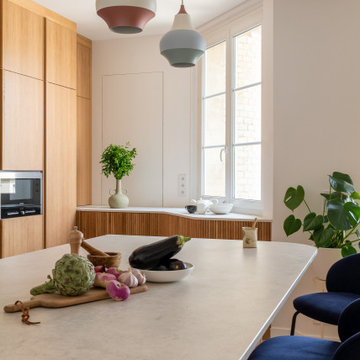
Cuisine sur-mesure en chêne, avec tasseaux arrondis. Credence en zellige. Plan de travail et dekton (céramique). Le meuble situé sous la fenetre abrite une l’unité centrale de la pompe à chaleur (chauffage et refroidissement des pièces). Contre le mur, une partie de l’ilot est montée sur roulettes et se déplace pour acceder à l’escalier de service.

Inspiration för små klassiska beige kök, med en integrerad diskho, luckor med infälld panel, blå skåp, bänkskiva i koppar, beige stänkskydd, klinkergolv i porslin och grått golv

Die Kunst bei der Gestaltung dieser Küche war die Trapezform bei der Gestaltung der neuen Küche mit großem Sitzplatz Sinnvoll zu nutzen. Alle Unterschränke wurden in weißem Mattlack ausgeführt und die lange Zeile beginnt links mit einer Tiefe von 70cm und endet rechts mit 40cm. Die Kochinsel hat ebenfalls eine Trapezform. Oberschränke und Hochschränke wurden in Altholz ausgeführt.

Двухцветная кухня и напольная плитка с рисунком.
Bild på ett litet funkis svart linjärt svart kök och matrum, med luckor med upphöjd panel, vita skåp, bänkskiva i koppar, vitt stänkskydd, rostfria vitvaror, en enkel diskho, klinkergolv i keramik och grått golv
Bild på ett litet funkis svart linjärt svart kök och matrum, med luckor med upphöjd panel, vita skåp, bänkskiva i koppar, vitt stänkskydd, rostfria vitvaror, en enkel diskho, klinkergolv i keramik och grått golv

A stunning breakfasting kitchen within a wonderful, recently extended home. finished in dark steel perfect matt with natural Halifax oak accent, cabinetry and handleless trim detailing in satin gold. Dekton Soke worksurfaces provides the perfect contrast to cabinetry and the beautiful sinks finished in gold brass. Last but not least, the entertaining bar area, displaying our clients love for the water of life…

Amos Goldreich Architecture has completed an asymmetric brick extension that celebrates light and modern life for a young family in North London. The new layout gives the family distinct kitchen, dining and relaxation zones, and views to the large rear garden from numerous angles within the home.
The owners wanted to update the property in a way that would maximise the available space and reconnect different areas while leaving them clearly defined. Rather than building the common, open box extension, Amos Goldreich Architecture created distinctly separate yet connected spaces both externally and internally using an asymmetric form united by pale white bricks.
Previously the rear plan of the house was divided into a kitchen, dining room and conservatory. The kitchen and dining room were very dark; the kitchen was incredibly narrow and the late 90’s UPVC conservatory was thermally inefficient. Bringing in natural light and creating views into the garden where the clients’ children often spend time playing were both important elements of the brief. Amos Goldreich Architecture designed a large X by X metre box window in the centre of the sitting room that offers views from both the sitting area and dining table, meaning the clients can keep an eye on the children while working or relaxing.
Amos Goldreich Architecture enlivened and lightened the home by working with materials that encourage the diffusion of light throughout the spaces. Exposed timber rafters create a clever shelving screen, functioning both as open storage and a permeable room divider to maintain the connection between the sitting area and kitchen. A deep blue kitchen with plywood handle detailing creates balance and contrast against the light tones of the pale timber and white walls.
The new extension is clad in white bricks which help to bounce light around the new interiors, emphasise the freshness and newness, and create a clear, distinct separation from the existing part of the late Victorian semi-detached London home. Brick continues to make an impact in the patio area where Amos Goldreich Architecture chose to use Stone Grey brick pavers for their muted tones and durability. A sedum roof spans the entire extension giving a beautiful view from the first floor bedrooms. The sedum roof also acts to encourage biodiversity and collect rainwater.
Continues
Amos Goldreich, Director of Amos Goldreich Architecture says:
“The Framework House was a fantastic project to work on with our clients. We thought carefully about the space planning to ensure we met the brief for distinct zones, while also keeping a connection to the outdoors and others in the space.
“The materials of the project also had to marry with the new plan. We chose to keep the interiors fresh, calm, and clean so our clients could adapt their future interior design choices easily without the need to renovate the space again.”
Clients, Tom and Jennifer Allen say:
“I couldn’t have envisioned having a space like this. It has completely changed the way we live as a family for the better. We are more connected, yet also have our own spaces to work, eat, play, learn and relax.”
“The extension has had an impact on the entire house. When our son looks out of his window on the first floor, he sees a beautiful planted roof that merges with the garden.”
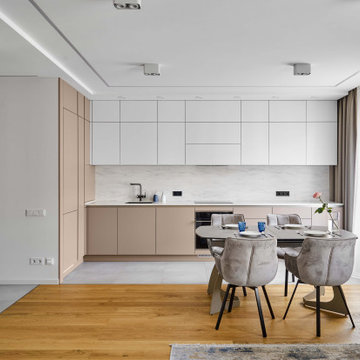
Exempel på ett mellanstort modernt kök, med en undermonterad diskho, släta luckor, bänkskiva i koppar, klinkergolv i porslin och grått golv

A new side extension allows for a generous new kitchen with direct link to the garden. Big generous sliding doors allow for fluid movement between the interior and the exterior. A big roof light was designed to flood the space with natural light. An exposed beam crossed the roof light and ceiling and gave us the opportunity to express it with a nice vivid colour which gives personality to the space.

What was once a confused mixture of enclosed rooms, has been logically transformed into a series of well proportioned spaces, which seamlessly flow between formal, informal, living, private and outdoor activities.
Opening up and connecting these living spaces, and increasing access to natural light has permitted the use of a dark colour palette. The finishes combine natural Australian hardwoods with synthetic materials, such as Dekton porcelain and Italian vitrified floor tiles
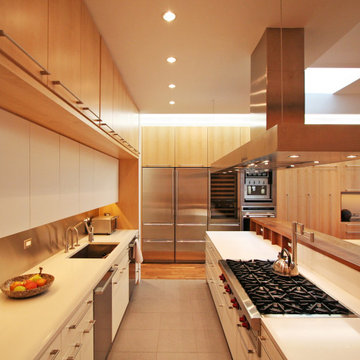
The open plan kitchen includes a large island with bar height seating, a custom range hood, stainless appliances, and a stainless backsplash.
Inredning av ett stort vit vitt kök, med en undermonterad diskho, släta luckor, vita skåp, bänkskiva i koppar, stänkskydd med metallisk yta, rostfria vitvaror, klinkergolv i keramik, en köksö och grått golv
Inredning av ett stort vit vitt kök, med en undermonterad diskho, släta luckor, vita skåp, bänkskiva i koppar, stänkskydd med metallisk yta, rostfria vitvaror, klinkergolv i keramik, en köksö och grått golv
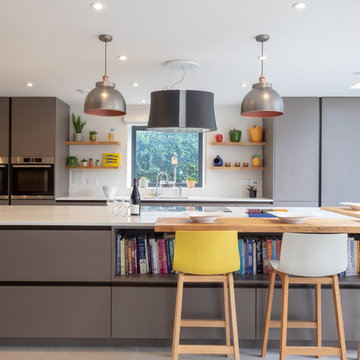
The Rotpunkt kitchen design featured door fronts with Kitty’s favoured colour of Cacao in matt with Wharf worktops in Calico which gave seamless worktops with cut-outs for the hob and sink. The timber worktops for the L shaped breakfast bar on the island are in Rustic Oak.

Something a little different to our usual style, we injected a little glamour into our handmade Decolane kitchen in Upminster, Essex. When the homeowners purchased this property, the kitchen was the first room they wanted to rip out and renovate, but uncertainty about which style to go for held them back, and it was actually the final room in the home to be completed! As the old saying goes, "The best things in life are worth waiting for..." Our Design Team at Burlanes Chelmsford worked closely with Mr & Mrs Kipping throughout the design process, to ensure that all of their ideas were discussed and considered, and that the most suitable kitchen layout and style was designed and created by us, for the family to love and use for years to come.
6 754 foton på kök, med bänkskiva i koppar och grått golv
1
