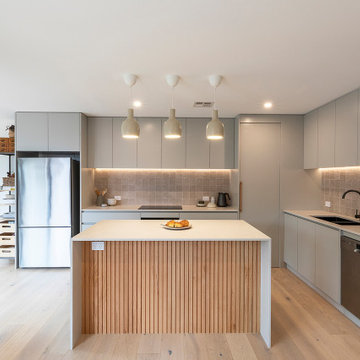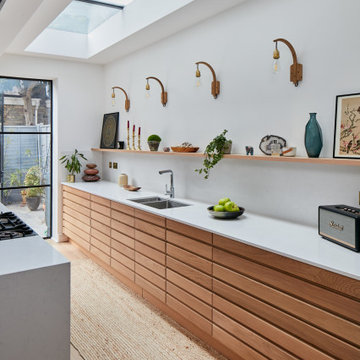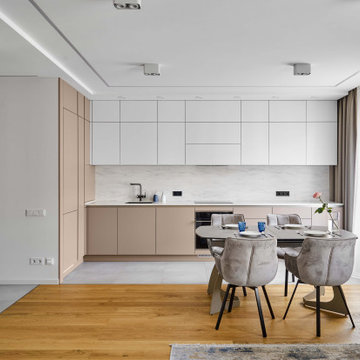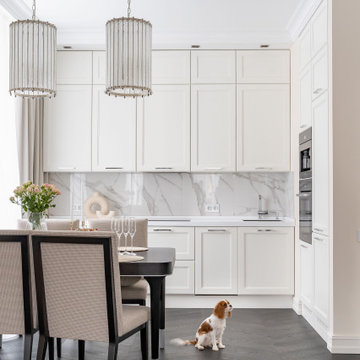72 412 foton på kök, med bänkskiva i koppar
Sortera efter:
Budget
Sortera efter:Populärt i dag
61 - 80 av 72 412 foton

Двухцветная кухня и напольная плитка с рисунком.
Bild på ett litet funkis svart linjärt svart kök och matrum, med luckor med upphöjd panel, vita skåp, bänkskiva i koppar, vitt stänkskydd, rostfria vitvaror, en enkel diskho, klinkergolv i keramik och grått golv
Bild på ett litet funkis svart linjärt svart kök och matrum, med luckor med upphöjd panel, vita skåp, bänkskiva i koppar, vitt stänkskydd, rostfria vitvaror, en enkel diskho, klinkergolv i keramik och grått golv

Foto på ett mellanstort funkis vit kök med öppen planlösning, med en undermonterad diskho, släta luckor, vita skåp, bänkskiva i koppar, vitt stänkskydd, rostfria vitvaror, ljust trägolv, en köksö och brunt golv

Modern inredning av ett litet kök, med en dubbel diskho, släta luckor, grå skåp, bänkskiva i koppar, beige stänkskydd, stänkskydd i keramik, rostfria vitvaror, ljust trägolv och en köksö

Solid oak hygge cabinetry is paired with tall dark doors to create a classic modern look.
Light streams into the kitchen through the large crittall windows whilst the oak creates feelings of warmth.

Bild på ett litet funkis gul gult kök, med en integrerad diskho, släta luckor, beige skåp, bänkskiva i koppar, vitt stänkskydd, svarta vitvaror och ljust trägolv

A green pantry cupboard with oak drawers in this colouful kitchen in a victorian house renovation. The kitichen features two tone green cabinets and soft pink tiles on walls and floors. Click through to see more of this beautiful home

A stunning breakfasting kitchen within a wonderful, recently extended home. finished in dark steel perfect matt with natural Halifax oak accent, cabinetry and handleless trim detailing in satin gold. Dekton Soke worksurfaces provides the perfect contrast to cabinetry and the beautiful sinks finished in gold brass. Last but not least, the entertaining bar area, displaying our clients love for the water of life…

Современная уютная кухня
Idéer för att renovera ett avskilt, mellanstort nordiskt vit vitt u-kök, med en undermonterad diskho, luckor med upphöjd panel, grå skåp, bänkskiva i koppar, beige stänkskydd, stänkskydd i tunnelbanekakel, svarta vitvaror, klinkergolv i porslin och brunt golv
Idéer för att renovera ett avskilt, mellanstort nordiskt vit vitt u-kök, med en undermonterad diskho, luckor med upphöjd panel, grå skåp, bänkskiva i koppar, beige stänkskydd, stänkskydd i tunnelbanekakel, svarta vitvaror, klinkergolv i porslin och brunt golv

Bild på ett litet maritimt vit vitt kök, med rostfria vitvaror, skåp i shakerstil, grå skåp, bänkskiva i koppar, vinylgolv, en dubbel diskho och blått stänkskydd

Amos Goldreich Architecture has completed an asymmetric brick extension that celebrates light and modern life for a young family in North London. The new layout gives the family distinct kitchen, dining and relaxation zones, and views to the large rear garden from numerous angles within the home.
The owners wanted to update the property in a way that would maximise the available space and reconnect different areas while leaving them clearly defined. Rather than building the common, open box extension, Amos Goldreich Architecture created distinctly separate yet connected spaces both externally and internally using an asymmetric form united by pale white bricks.
Previously the rear plan of the house was divided into a kitchen, dining room and conservatory. The kitchen and dining room were very dark; the kitchen was incredibly narrow and the late 90’s UPVC conservatory was thermally inefficient. Bringing in natural light and creating views into the garden where the clients’ children often spend time playing were both important elements of the brief. Amos Goldreich Architecture designed a large X by X metre box window in the centre of the sitting room that offers views from both the sitting area and dining table, meaning the clients can keep an eye on the children while working or relaxing.
Amos Goldreich Architecture enlivened and lightened the home by working with materials that encourage the diffusion of light throughout the spaces. Exposed timber rafters create a clever shelving screen, functioning both as open storage and a permeable room divider to maintain the connection between the sitting area and kitchen. A deep blue kitchen with plywood handle detailing creates balance and contrast against the light tones of the pale timber and white walls.
The new extension is clad in white bricks which help to bounce light around the new interiors, emphasise the freshness and newness, and create a clear, distinct separation from the existing part of the late Victorian semi-detached London home. Brick continues to make an impact in the patio area where Amos Goldreich Architecture chose to use Stone Grey brick pavers for their muted tones and durability. A sedum roof spans the entire extension giving a beautiful view from the first floor bedrooms. The sedum roof also acts to encourage biodiversity and collect rainwater.
Continues
Amos Goldreich, Director of Amos Goldreich Architecture says:
“The Framework House was a fantastic project to work on with our clients. We thought carefully about the space planning to ensure we met the brief for distinct zones, while also keeping a connection to the outdoors and others in the space.
“The materials of the project also had to marry with the new plan. We chose to keep the interiors fresh, calm, and clean so our clients could adapt their future interior design choices easily without the need to renovate the space again.”
Clients, Tom and Jennifer Allen say:
“I couldn’t have envisioned having a space like this. It has completely changed the way we live as a family for the better. We are more connected, yet also have our own spaces to work, eat, play, learn and relax.”
“The extension has had an impact on the entire house. When our son looks out of his window on the first floor, he sees a beautiful planted roof that merges with the garden.”

This kitchen is full of colour and pattern clashes and we love it!
This kitchen is full of tricks to make the most out of all the space. We have created a breakfast cupboard behind 2 pocket doors to give a sense of luxury to the space.
A hidden extractor is a must for us at Studio Dean, and in this property it is hidden behind the peach wooden latting.
Another feature of this space was the bench seat, added so the client could have their breakfasts in the morning in their new kitchen.
We love how playful and fun this space in!

Do you see it? Hidden behind doors that look like cabinetry (when closed) is a generous walk-in pantry.
Idéer för att renovera ett mycket stort vintage vit vitt kök, med en rustik diskho, skåp i shakerstil, vita skåp, bänkskiva i koppar, vitt stänkskydd, stänkskydd i porslinskakel, rostfria vitvaror, ljust trägolv, flera köksöar och brunt golv
Idéer för att renovera ett mycket stort vintage vit vitt kök, med en rustik diskho, skåp i shakerstil, vita skåp, bänkskiva i koppar, vitt stänkskydd, stänkskydd i porslinskakel, rostfria vitvaror, ljust trägolv, flera köksöar och brunt golv

郊外にある新しい分譲地に建つ家。
分譲地内でのプライバシー確保のためファサードには開口部があまりなく、
どのあたりに何の部屋があるか想像できないようにしています。
外壁には経年変化を楽しめるレッドシダーを採用。
年月でシルバーグレーに変化してくれます。
リビングには3.8mの長さのソファを作り付けで設置。
ソファマットを外すと下部は収納になっており、ブランケットや子供のおもちゃ収納に。
そのソファの天井はあえて低くすることによりソファに座った時の落ち着きが出るようにしています。
天井材料は、通常下地材として使用するラワンべニアを使用。
前々からラワンの木目がデザインの一部になると考えていました。
玄関の壁はフレキシブルボード。これも通常化粧には使わない材料です。
下地材や仕上げ材など用途にこだわることなく、素材のいろいろな可能性デザインのポイントとしました。

Nearly two decades ago now, Susan and her husband put a letter in the mailbox of this eastside home: "If you have any interest in selling, please reach out." But really, who would give up a Flansburgh House?
Fast forward to 2020, when the house went on the market! By then it was clear that three children and a busy home design studio couldn't be crammed into this efficient footprint. But what's second best to moving into your dream home? Being asked to redesign the functional core for the family that was.
In this classic Flansburgh layout, all the rooms align tidily in a square around a central hall and open air atrium. As such, all the spaces are both connected to one another and also private; and all allow for visual access to the outdoors in two directions—toward the atrium and toward the exterior. All except, in this case, the utilitarian galley kitchen. That space, oft-relegated to second class in midcentury architecture, got the shaft, with narrow doorways on two ends and no good visual access to the atrium or the outside. Who spends time in the kitchen anyway?
As is often the case with even the very best midcentury architecture, the kitchen at the Flansburgh House needed to be modernized; appliances and cabinetry have come a long way since 1970, but our culture has evolved too, becoming more casual and open in ways we at SYH believe are here to stay. People (gasp!) do spend time—lots of time!—in their kitchens! Nonetheless, our goal was to make this kitchen look as if it had been designed this way by Earl Flansburgh himself.
The house came to us full of bold, bright color. We edited out some of it (along with the walls it was on) but kept and built upon the stunning red, orange and yellow closet doors in the family room adjacent to the kitchen. That pop was balanced by a few colorful midcentury pieces that our clients already owned, and the stunning light and verdant green coming in from both the atrium and the perimeter of the house, not to mention the many skylights. Thus, the rest of the space just needed to quiet down and be a beautiful, if neutral, foil. White terrazzo tile grounds custom plywood and black cabinetry, offset by a half wall that offers both camouflage for the cooking mess and also storage below, hidden behind seamless oak tambour.
Contractor: Rusty Peterson
Cabinetry: Stoll's Woodworking
Photographer: Sarah Shields

A grade II listed Georgian property in Pembrokeshire with a contemporary and colourful interior.
Exempel på ett mellanstort modernt flerfärgad flerfärgat kök, med en dubbel diskho, släta luckor, blå skåp, bänkskiva i koppar, grönt stänkskydd, stänkskydd i keramik, rostfria vitvaror, klinkergolv i porslin, en köksö och vitt golv
Exempel på ett mellanstort modernt flerfärgad flerfärgat kök, med en dubbel diskho, släta luckor, blå skåp, bänkskiva i koppar, grönt stänkskydd, stänkskydd i keramik, rostfria vitvaror, klinkergolv i porslin, en köksö och vitt golv

A simply sleek functional kitchen.
Stainless steal cabinetry, chairs and a cooker hood is matched with speckled white composite worktops.
This modern kitchen has a twist of traditional design through the instalment of a classic blue Aga.
The kitchen is also equipped with a Quooker tap providing instant sparkling, boiling and still water.

Inspiration för stora klassiska vitt kök, med en dubbel diskho, skåp i shakerstil, blå skåp, bänkskiva i koppar, vitt stänkskydd, rostfria vitvaror, ljust trägolv, en köksö och brunt golv

Modern inredning av ett stort vit vitt kök med öppen planlösning, med en rustik diskho, skåp i shakerstil, svarta skåp, bänkskiva i koppar, vitt stänkskydd, stänkskydd i tunnelbanekakel, integrerade vitvaror, travertin golv, flera köksöar och beiget golv

Exempel på ett mellanstort modernt kök, med en undermonterad diskho, släta luckor, bänkskiva i koppar, klinkergolv i porslin och grått golv
72 412 foton på kök, med bänkskiva i koppar
4
