334 foton på kök, med skåp i rostfritt stål och bänkskiva i kvarts
Sortera efter:
Budget
Sortera efter:Populärt i dag
1 - 20 av 334 foton
Artikel 1 av 3
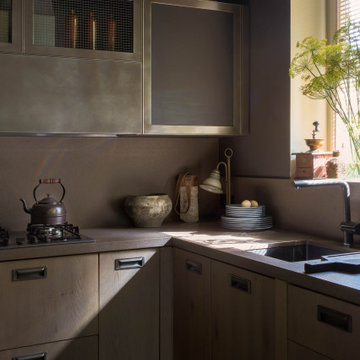
Inspiration för ett litet lantligt grå grått u-kök, med skåp i rostfritt stål, bänkskiva i kvarts, grått stänkskydd och grått golv

Cambria
Idéer för ett stort industriellt linjärt kök och matrum, med skåp i rostfritt stål, bänkskiva i kvarts, stänkskydd med metallisk yta, stänkskydd i metallkakel, rostfria vitvaror, klinkergolv i keramik, en köksö, en integrerad diskho, öppna hyllor och grått golv
Idéer för ett stort industriellt linjärt kök och matrum, med skåp i rostfritt stål, bänkskiva i kvarts, stänkskydd med metallisk yta, stänkskydd i metallkakel, rostfria vitvaror, klinkergolv i keramik, en köksö, en integrerad diskho, öppna hyllor och grått golv

Inspiration för små moderna linjära grått kök och matrum, med en integrerad diskho, släta luckor, skåp i rostfritt stål, bänkskiva i kvarts, grått stänkskydd, stänkskydd i sten, rostfria vitvaror, kalkstensgolv och beiget golv
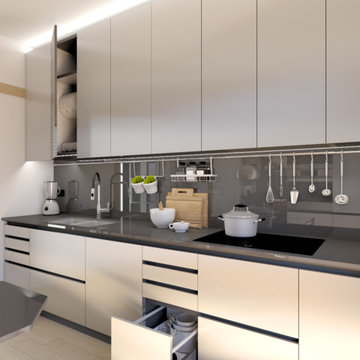
Inspiration för ett avskilt, litet funkis svart linjärt svart kök, med en undermonterad diskho, släta luckor, skåp i rostfritt stål, bänkskiva i kvarts, svart stänkskydd, rostfria vitvaror, klinkergolv i porslin, en halv köksö och brunt golv
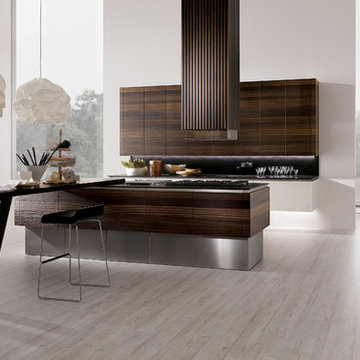
www.rational.de
Neos Bookmatched smoked oak and stainless steel cabinetry
Foto på ett mellanstort funkis kök, med släta luckor, skåp i rostfritt stål, bänkskiva i kvarts, rostfria vitvaror, ljust trägolv och en köksö
Foto på ett mellanstort funkis kök, med släta luckor, skåp i rostfritt stål, bänkskiva i kvarts, rostfria vitvaror, ljust trägolv och en köksö

Newly designed kitchen in completely remodeled home. Kitchen cabinets are custom made with stainless steel doors and cherry wood frames. Caesarstone table, grey black granite counters, porcelain floors. Backsplash is covered with large grey glass tile. Custom made silver leather sofa.
Modern Home Interiors and Exteriors, featuring clean lines, textures, colors and simple design with floor to ceiling windows. Hardwood, slate, and porcelain floors, all natural materials that give a sense of warmth throughout the spaces. Some homes have steel exposed beams and monolith concrete and galvanized steel walls to give a sense of weight and coolness in these very hot, sunny Southern California locations. Kitchens feature built in appliances, and glass backsplashes. Living rooms have contemporary style fireplaces and custom upholstery for the most comfort.
Bedroom headboards are upholstered, with most master bedrooms having modern wall fireplaces surounded by large porcelain tiles.
Project Locations: Ojai, Santa Barbara, Westlake, California. Projects designed by Maraya Interior Design. From their beautiful resort town of Ojai, they serve clients in Montecito, Hope Ranch, Malibu, Westlake and Calabasas, across the tri-county areas of Santa Barbara, Ventura and Los Angeles, south to Hidden Hills- north through Solvang and more.
Peter Malinowski, photographer

An ornamental kitchen cabinet displaying showpiece plates, liquor and decorations
Inredning av ett industriellt avskilt, litet grå grått l-kök, med en enkel diskho, luckor med glaspanel, skåp i rostfritt stål, bänkskiva i kvarts, flerfärgad stänkskydd, stänkskydd i keramik, rostfria vitvaror, linoleumgolv och flerfärgat golv
Inredning av ett industriellt avskilt, litet grå grått l-kök, med en enkel diskho, luckor med glaspanel, skåp i rostfritt stål, bänkskiva i kvarts, flerfärgad stänkskydd, stänkskydd i keramik, rostfria vitvaror, linoleumgolv och flerfärgat golv
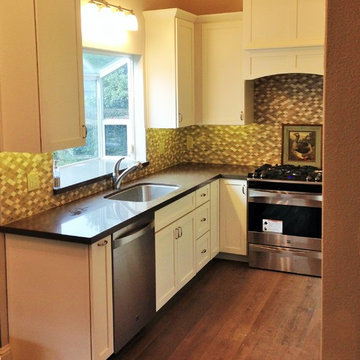
Exempel på ett litet shabby chic-inspirerat kök, med en undermonterad diskho, skåp i shakerstil, skåp i rostfritt stål, bänkskiva i kvarts, flerfärgad stänkskydd, stänkskydd i mosaik, rostfria vitvaror och mellanmörkt trägolv

Gail Owens
Idéer för ett avskilt, mellanstort modernt grön linjärt kök, med en undermonterad diskho, släta luckor, skåp i rostfritt stål, bänkskiva i kvarts, grått stänkskydd, stänkskydd i keramik, rostfria vitvaror och klinkergolv i porslin
Idéer för ett avskilt, mellanstort modernt grön linjärt kök, med en undermonterad diskho, släta luckor, skåp i rostfritt stål, bänkskiva i kvarts, grått stänkskydd, stänkskydd i keramik, rostfria vitvaror och klinkergolv i porslin
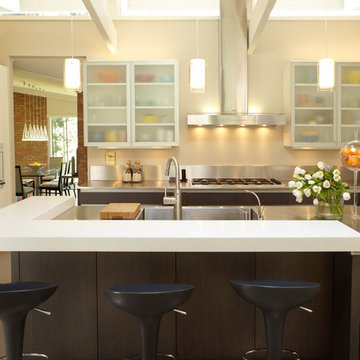
This contemporary kitchen utilizes the natural light within the space. White slab doors adorned with polished chrome hardware accent the stainless steel counter tops with a built in stainless steel sink. A contrasting island situated adjacent to the gas cook top also offers bar height seating for guests. A built up white engineered quartz counter top tops off the island and wraps around the corner. Frosted glass upper cabinets add storage and aesthetic, adding an industrial feel to the overall kitchen.
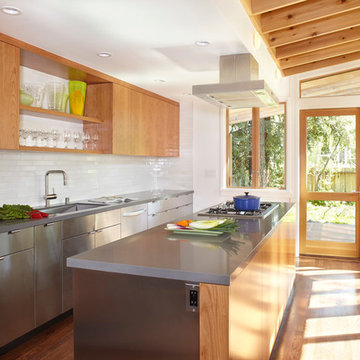
Photos by Muffy Kibbey
Inredning av ett modernt parallellkök, med en undermonterad diskho, släta luckor, skåp i rostfritt stål, vitt stänkskydd, rostfria vitvaror, mellanmörkt trägolv, en köksö och bänkskiva i kvarts
Inredning av ett modernt parallellkök, med en undermonterad diskho, släta luckor, skåp i rostfritt stål, vitt stänkskydd, rostfria vitvaror, mellanmörkt trägolv, en köksö och bänkskiva i kvarts
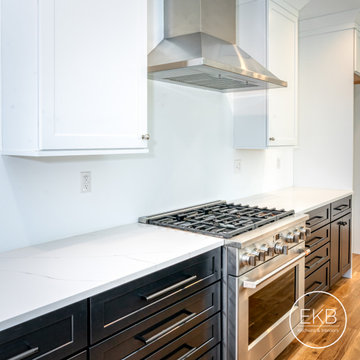
Inspiration för ett stort vintage vit linjärt vitt kök med öppen planlösning, med en undermonterad diskho, skåp i shakerstil, skåp i rostfritt stål, bänkskiva i kvarts, rostfria vitvaror, ljust trägolv, en köksö och brunt golv

While this new home had an architecturally striking exterior, the home’s interior fell short in terms of true functionality and overall style. The most critical element in this renovation was the kitchen and dining area, which needed careful attention to bring it to the level that suited the home and the homeowners.
As a graduate of Culinary Institute of America, our client wanted a kitchen that “feels like a restaurant, with the warmth of a home kitchen,” where guests can gather over great food, great wine, and truly feel comfortable in the open concept home. Although it follows a typical chef’s galley layout, the unique design solutions and unusual materials set it apart from the typical kitchen design.
Polished countertops, laminated and stainless cabinets fronts, and professional appliances are complemented by the introduction of wood, glass, and blackened metal – materials introduced in the overall design of the house. Unique features include a wall clad in walnut for dangling heavy pots and utensils; a floating, sculptural walnut countertop piece housing an herb garden; an open pantry that serves as a coffee bar and wine station; and a hanging chalkboard that hides a water heater closet and features different coffee offerings available to guests.
The dining area addition, enclosed by windows, continues to vivify the organic elements and brings in ample natural light, enhancing the darker finishes and creating additional warmth.
Photography by Ira Montgomery
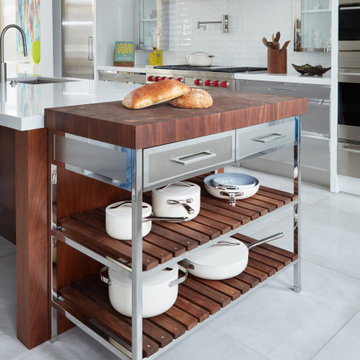
The homeowner was eager to update her dated kitchen into a modern yet functional space for both entertaining and cooking. The DEANE team worked to deliver a sophisticated, industrial vibe, leveraging unique materials and memorable accessories. The kitchen was outfitted with the full suite of SubZero/Wolf appliances and accessories to create a true chef’s kitchen for this family of six. The 48” range with griddle was a necessity, in addition to a convection oven, steam oven, and warming drawer. The decision was made to dedicate a refrigerator column to beverages with an independent ice maker by the beverage bar.
The white powder-coated convex hood is accented with polished stainless steel metal strapping. It is flanked by cabinetry columns with integrated LED lighting on either side, which have been recessed into the wall, projecting slightly to feel like professional displays. Satin stainless steel drawer fronts with polished trim for dramatic effect shine on the lower cabinetry on the cooking wall as well as the display and upper cabinetry on the opposite wall, adding a mix of transitional white cabinetry for warmth and variety. The backsplash is a 2 1/2 x 10 1/2 ceramic tile installed in a contemporary ‘stacked’ pattern, balanced by Calacatta quartz countertops. A finishing touch was to replace wood floors with 2×2 ft porcelain tiles that are warmed by radiant heat.
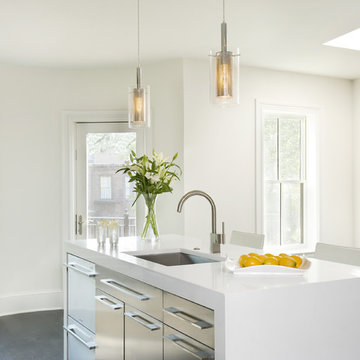
Cabinetry provided by Metropolitan Cabinets
Photography by Shelly Harrison
Inredning av ett modernt kök, med en enkel diskho, släta luckor, skåp i rostfritt stål och bänkskiva i kvarts
Inredning av ett modernt kök, med en enkel diskho, släta luckor, skåp i rostfritt stål och bänkskiva i kvarts
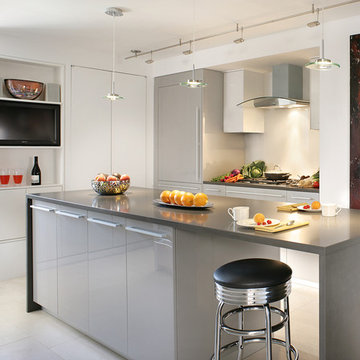
NYC modern kitchen, in a project connecting two apartments.
Photo - Peter Rymwid
Exempel på ett mellanstort modernt kök och matrum, med bänkskiva i kvarts, grått stänkskydd, glaspanel som stänkskydd, rostfria vitvaror, en undermonterad diskho, släta luckor, skåp i rostfritt stål, klinkergolv i porslin och en köksö
Exempel på ett mellanstort modernt kök och matrum, med bänkskiva i kvarts, grått stänkskydd, glaspanel som stänkskydd, rostfria vitvaror, en undermonterad diskho, släta luckor, skåp i rostfritt stål, klinkergolv i porslin och en köksö
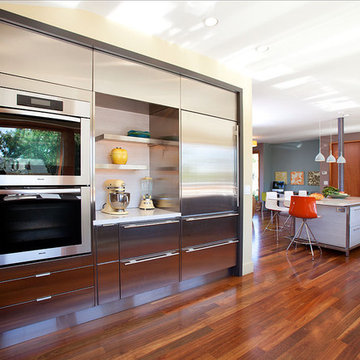
Custom appliance wall.
Photography: Frederic Neema
Bild på ett stort funkis kök, med rostfria vitvaror, släta luckor, skåp i rostfritt stål, en köksö, en undermonterad diskho, bänkskiva i kvarts, mellanmörkt trägolv och brunt golv
Bild på ett stort funkis kök, med rostfria vitvaror, släta luckor, skåp i rostfritt stål, en köksö, en undermonterad diskho, bänkskiva i kvarts, mellanmörkt trägolv och brunt golv
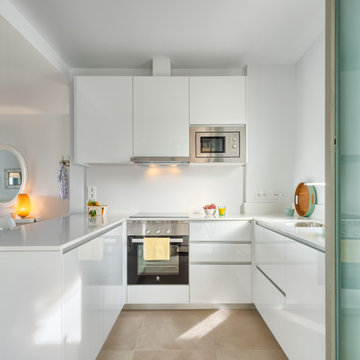
Idéer för att renovera ett mellanstort vintage vit vitt kök, med en undermonterad diskho, släta luckor, skåp i rostfritt stål, bänkskiva i kvarts, vitt stänkskydd, stänkskydd i keramik, rostfria vitvaror, klinkergolv i keramik, en halv köksö och grått golv
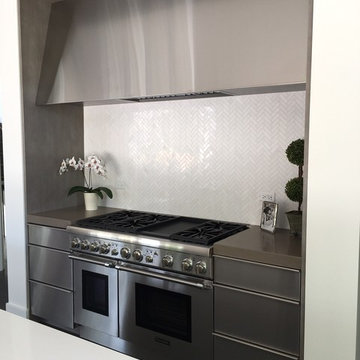
stainless front door and drawers, stainless hood, stainless appliances, white backsplash, quartz countertops
Idéer för små funkis kök, med släta luckor, skåp i rostfritt stål, bänkskiva i kvarts, vitt stänkskydd, stänkskydd i keramik, rostfria vitvaror och en köksö
Idéer för små funkis kök, med släta luckor, skåp i rostfritt stål, bänkskiva i kvarts, vitt stänkskydd, stänkskydd i keramik, rostfria vitvaror och en köksö
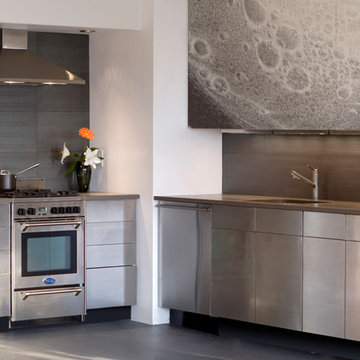
The complete transformation of a 1100 SF one bedroom apartment into a modernist loft, with an open, circular floor plan, and clean, inviting, minimalist surfaces. Emphasis was placed on developing a consistent pallet of materials, while introducing surface texture and lighting that provide a tactile ambiance, and crispness, within the constraints of a very limited budget.
334 foton på kök, med skåp i rostfritt stål och bänkskiva i kvarts
1