2 691 foton på kök, med bruna skåp och bänkskiva i kvartsit
Sortera efter:Populärt i dag
1 - 20 av 2 691 foton

Cet ancien cabinet d’avocat dans le quartier du carré d’or, laissé à l’abandon, avait besoin d’attention. Notre intervention a consisté en une réorganisation complète afin de créer un appartement familial avec un décor épuré et contemplatif qui fasse appel à tous nos sens. Nous avons souhaité mettre en valeur les éléments de l’architecture classique de l’immeuble, en y ajoutant une atmosphère minimaliste et apaisante. En très mauvais état, une rénovation lourde et structurelle a été nécessaire, comprenant la totalité du plancher, des reprises en sous-œuvre, la création de points d’eau et d’évacuations.
Les espaces de vie, relèvent d’un savant jeu d’organisation permettant d’obtenir des perspectives multiples. Le grand hall d’entrée a été réduit, au profit d’un toilette singulier, hors du temps, tapissé de fleurs et d’un nez de cloison faisant office de frontière avec la grande pièce de vie. Le grand placard d’entrée comprenant la buanderie a été réalisé en bois de noyer par nos artisans menuisiers. Celle-ci a été délimitée au sol par du terrazzo blanc Carrara et de fines baguettes en laiton.
La grande pièce de vie est désormais le cœur de l’appartement. Pour y arriver, nous avons dû réunir quatre pièces et un couloir pour créer un triple séjour, comprenant cuisine, salle à manger et salon. La cuisine a été organisée autour d’un grand îlot mêlant du quartzite Taj Mahal et du bois de noyer. Dans la majestueuse salle à manger, la cheminée en marbre a été effacée au profit d’un mur en arrondi et d’une fenêtre qui illumine l’espace. Côté salon a été créé une alcôve derrière le canapé pour y intégrer une bibliothèque. L’ensemble est posé sur un parquet en chêne pointe de Hongris 38° spécialement fabriqué pour cet appartement. Nos artisans staffeurs ont réalisés avec détails l’ensemble des corniches et cimaises de l’appartement, remettant en valeur l’aspect bourgeois.
Un peu à l’écart, la chambre des enfants intègre un lit superposé dans l’alcôve tapissée d’une nature joueuse où les écureuils se donnent à cœur joie dans une partie de cache-cache sauvage. Pour pénétrer dans la suite parentale, il faut tout d’abord longer la douche qui se veut audacieuse avec un carrelage zellige vert bouteille et un receveur noir. De plus, le dressing en chêne cloisonne la chambre de la douche. De son côté, le bureau a pris la place de l’ancien archivage, et le vert Thé de Chine recouvrant murs et plafond, contraste avec la tapisserie feuillage pour se plonger dans cette parenthèse de douceur.

Candlelight/ Cherry Wood/ Overlay doors/ Cambria Quartz Countertop/stainless steel appliances/tile flooring.
Exempel på ett mellanstort klassiskt brun brunt kök och matrum, med en nedsänkt diskho, bruna skåp, bänkskiva i kvartsit, beige stänkskydd, stänkskydd i stenkakel, rostfria vitvaror, klinkergolv i keramik och beiget golv
Exempel på ett mellanstort klassiskt brun brunt kök och matrum, med en nedsänkt diskho, bruna skåp, bänkskiva i kvartsit, beige stänkskydd, stänkskydd i stenkakel, rostfria vitvaror, klinkergolv i keramik och beiget golv

Our clients have lived in this 1985 North Dallas home for almost 10 years, and it was time for a change. They had to decide whether to move or give the home an update. They were in a small quiet neighborhood tucked away near the popular suburb of Addison and also near the beautiful Celestial Park. Their backyard was like a hidden paradise, which is hard to find in Dallas, so they decided to update the two primary areas that needed it: the kitchen and the master bathroom.
The kitchen had a black and white retro checkerboard tile floor, and the bathroom was very Tuscan.
There were no cabinets on the main wall in the kitchen before. They were lacking space and functionality and desperately needed a complete overhaul in their kitchen. There were two entryways leading into the kitchen from the foyer, so one was closed off and the island was eliminated, giving them space for an entire wall of cabinets. The cabinets along this back kitchen wall were finished with a gorgeous River Rock stain. The cabinets on the other side of the kitchen were painted Polar, creating a seamless flow into the living room and creating a one-of-a-kind kitchen! Large 24x36 Elysium Tekali crema polished porcelain tiles created a simple, yet unique kitchen floor. The beautiful Levantina quartzite countertops pulled it all together and everything from the pop-up outlets in the countertops to the roll-up doors on the pantry cabinets, to the pull-out appliance shelves, makes this kitchen super functional and updated!

Wright Custom Cabinets
Perimeter Cabinets: Sherwin Williams Heron Plume
Island Cabinets & Floating Shelves: Natural Walnut
Countertops: Quartzite New Tahiti Suede
Sink: Blanco Ikon Anthracite
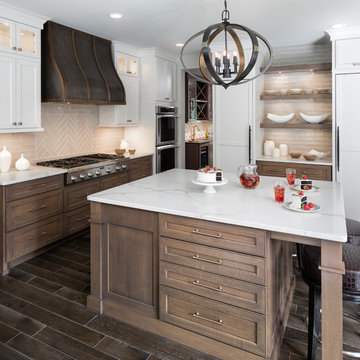
Landmark Photography
Foto på ett stort vintage kök, med en rustik diskho, luckor med infälld panel, bruna skåp, bänkskiva i kvartsit, grått stänkskydd, stänkskydd i glaskakel, integrerade vitvaror, mörkt trägolv, en köksö och brunt golv
Foto på ett stort vintage kök, med en rustik diskho, luckor med infälld panel, bruna skåp, bänkskiva i kvartsit, grått stänkskydd, stänkskydd i glaskakel, integrerade vitvaror, mörkt trägolv, en köksö och brunt golv
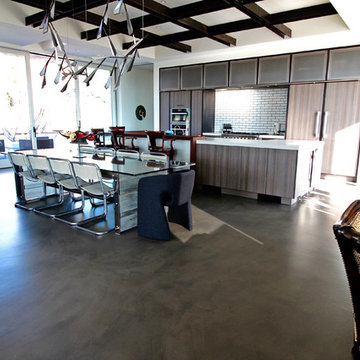
Residential Interior Floor
Size: 2,500 square feet
Installation: TC Interior
Exempel på ett modernt linjärt kök med öppen planlösning, med släta luckor, bruna skåp, bänkskiva i kvartsit, vitt stänkskydd, stänkskydd i tunnelbanekakel, rostfria vitvaror, betonggolv och en köksö
Exempel på ett modernt linjärt kök med öppen planlösning, med släta luckor, bruna skåp, bänkskiva i kvartsit, vitt stänkskydd, stänkskydd i tunnelbanekakel, rostfria vitvaror, betonggolv och en köksö

Artista Homes
Modern inredning av ett mellanstort vit vitt l-kök, med en undermonterad diskho, släta luckor, bruna skåp, bänkskiva i kvartsit, vitt stänkskydd, glaspanel som stänkskydd, rostfria vitvaror, klinkergolv i porslin, en köksö och vitt golv
Modern inredning av ett mellanstort vit vitt l-kök, med en undermonterad diskho, släta luckor, bruna skåp, bänkskiva i kvartsit, vitt stänkskydd, glaspanel som stänkskydd, rostfria vitvaror, klinkergolv i porslin, en köksö och vitt golv
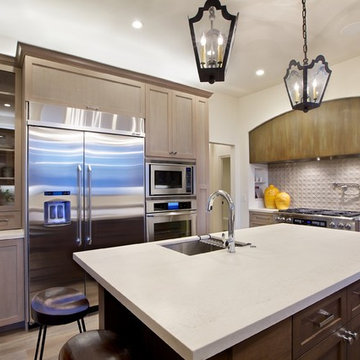
Inspiration för ett avskilt, stort vintage linjärt kök, med en undermonterad diskho, skåp i shakerstil, bruna skåp, bänkskiva i kvartsit, rostfria vitvaror, mellanmörkt trägolv, en köksö och brunt golv

Bild på ett litet funkis linjärt kök med öppen planlösning, med släta luckor, bruna skåp, bänkskiva i kvartsit, vitt stänkskydd, mellanmörkt trägolv och en köksö

Idéer för stora funkis vitt kök och matrum, med en undermonterad diskho, släta luckor, bänkskiva i kvartsit, vitt stänkskydd, stänkskydd i sten, rostfria vitvaror, ljust trägolv, en köksö, beiget golv och bruna skåp

Inredning av ett modernt mycket stort flerfärgad flerfärgat kök med öppen planlösning, med luckor med infälld panel, bruna skåp, bänkskiva i kvartsit, flerfärgad stänkskydd, rostfria vitvaror, mellanmörkt trägolv, en köksö och brunt golv
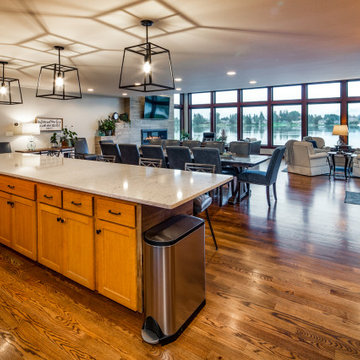
Bild på ett stort funkis grå grått kök, med en undermonterad diskho, skåp i shakerstil, bruna skåp, bänkskiva i kvartsit, svart stänkskydd, stänkskydd i porslinskakel, rostfria vitvaror, mörkt trägolv, en köksö och brunt golv

This kitchen is beautiful and inviting. The large kitchen island provides plenty of seating for guests and guest access to the beverage fridge. The The dark stained cabinets are offset nicely with the bright counters and glass backsplash. To tie it all together, a unique chandelier was added over the island.

One of the other design desires was to give the space a sleek, modern look by picking the right cabinet door styles from IKEA. “I definitely wanted this kitchen to have timeless style, be highly functional and require very little maintenance,” Todd says.
He ended up selecting brown VOXTORP and white RINGHULT cabinet fronts, and light gray BROKHULT drawer fronts to complement the walnut-style SEKTION cabinets.
“The VOXTORP was a brand-new front that had come out after working with IKD. There were no good examples of completed kitchens to look at since it was so new, but they turned out way better than I expected!” he says.
The cabinets are complemented by stainless steel GREVSTA toe kicks and light-colored quartz countertops, which were supplied from a vendor through the contractor.

Foto på ett litet funkis vit kök, med släta luckor, bruna skåp, bänkskiva i kvartsit, vitt stänkskydd, marmorgolv och beiget golv
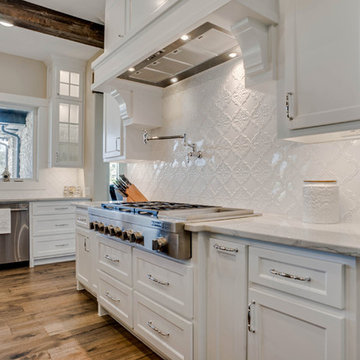
Desiree Roberts
Inspiration för stora klassiska vitt kök, med en rustik diskho, skåp i shakerstil, bruna skåp, bänkskiva i kvartsit, vitt stänkskydd, stänkskydd i keramik, rostfria vitvaror, mellanmörkt trägolv, en köksö och brunt golv
Inspiration för stora klassiska vitt kök, med en rustik diskho, skåp i shakerstil, bruna skåp, bänkskiva i kvartsit, vitt stänkskydd, stänkskydd i keramik, rostfria vitvaror, mellanmörkt trägolv, en köksö och brunt golv
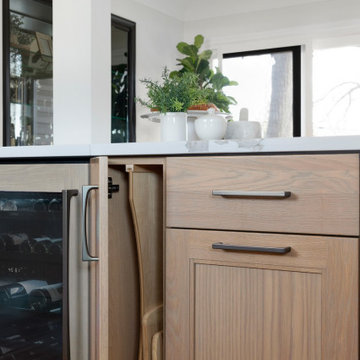
In addition to the island, this kitchen comes equipped with storage solutions for everything from dishes, to spices and hard-to-fit trays.
Retro inredning av ett stort vit linjärt vitt kök och matrum, med en undermonterad diskho, skåp i shakerstil, bruna skåp, bänkskiva i kvartsit, beige stänkskydd, stänkskydd i marmor, rostfria vitvaror, mellanmörkt trägolv, en köksö och brunt golv
Retro inredning av ett stort vit linjärt vitt kök och matrum, med en undermonterad diskho, skåp i shakerstil, bruna skåp, bänkskiva i kvartsit, beige stänkskydd, stänkskydd i marmor, rostfria vitvaror, mellanmörkt trägolv, en köksö och brunt golv

The natural wood floors beautifully accent the design of this gorgeous gourmet kitchen, complete with vaulted ceilings, brass lighting and a dark wood island.
Photo Credit: Shane Organ Photography
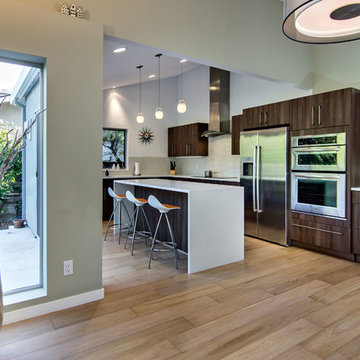
This kitchen design in a whole house remodel in Palo Alto started with the sunburst kitchen clock.
Inspiration för ett 50 tals kök, med en undermonterad diskho, släta luckor, bruna skåp, bänkskiva i kvartsit, grått stänkskydd, stänkskydd i glaskakel och rostfria vitvaror
Inspiration för ett 50 tals kök, med en undermonterad diskho, släta luckor, bruna skåp, bänkskiva i kvartsit, grått stänkskydd, stänkskydd i glaskakel och rostfria vitvaror
2 691 foton på kök, med bruna skåp och bänkskiva i kvartsit
1
