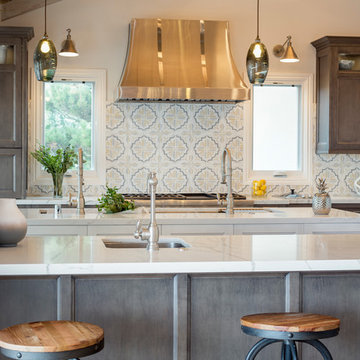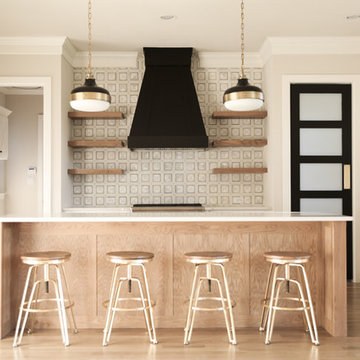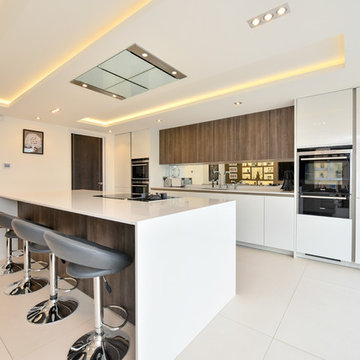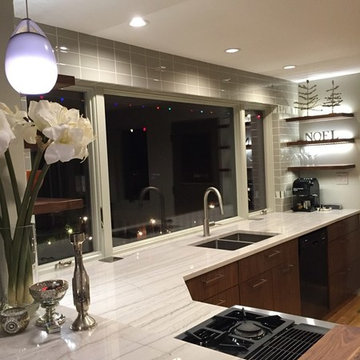1 520 foton på kök, med bänkskiva i kvartsit och stänkskydd i cementkakel
Sortera efter:
Budget
Sortera efter:Populärt i dag
1 - 20 av 1 520 foton

Foto på ett stort vintage vit kök, med en rustik diskho, skåp i shakerstil, gröna skåp, bänkskiva i kvartsit, rostfria vitvaror, mellanmörkt trägolv, en köksö, brunt golv, grönt stänkskydd och stänkskydd i cementkakel

Walls once confining the kitchen are replaced with a sense of openness, seamlessly connecting the cooking space with the dining and living areas. The kitchen, now a focal point, boasts sleek cabinetry, complemented by modern hardware and luxurious countertops. A central island stands as both a functional workspace and a gathering spot for family and friends.
The transition from kitchen to dining and living areas is marked by carefully chosen flooring that unifies the space. Large windows flood the room with natural light, accentuating the bright and airy ambiance. Thoughtfully selected pendant lights and recessed fixtures illuminate the room, highlighting the exquisite details.
Stainless steel and panel-ready appliances, tastefully integrated, add a touch of contemporary flair to the transitional design. The great room is adorned with comfortable yet stylish furniture, creating an inviting atmosphere for both casual gatherings and formal entertaining. The seamless flow of this incredible remodel turns an old and dated kitchen into a stunning open-concept space, harmonizing modern aesthetics with the warmth of a welcoming home.

Idéer för ett mellanstort eklektiskt vit kök, med en integrerad diskho, släta luckor, gröna skåp, bänkskiva i kvartsit, stänkskydd i cementkakel, integrerade vitvaror, ljust trägolv, en köksö och beiget golv

Idéer för ett mellanstort maritimt vit kök, med en undermonterad diskho, vita skåp, grått stänkskydd, rostfria vitvaror, ljust trägolv, en köksö, beiget golv, bänkskiva i kvartsit, stänkskydd i cementkakel och luckor med infälld panel

Exempel på ett mellanstort klassiskt kök, med luckor med infälld panel, vita skåp, flerfärgad stänkskydd, stänkskydd i cementkakel, rostfria vitvaror, ljust trägolv, en köksö, beiget golv, en undermonterad diskho och bänkskiva i kvartsit

Inspiration för stora lantliga kök, med en undermonterad diskho, luckor med infälld panel, skåp i mörkt trä, bänkskiva i kvartsit, flerfärgad stänkskydd, stänkskydd i cementkakel, rostfria vitvaror, mellanmörkt trägolv, en köksö och brunt golv

Louisa, San Clemente Coastal Modern Architecture
The brief for this modern coastal home was to create a place where the clients and their children and their families could gather to enjoy all the beauty of living in Southern California. Maximizing the lot was key to unlocking the potential of this property so the decision was made to excavate the entire property to allow natural light and ventilation to circulate through the lower level of the home.
A courtyard with a green wall and olive tree act as the lung for the building as the coastal breeze brings fresh air in and circulates out the old through the courtyard.
The concept for the home was to be living on a deck, so the large expanse of glass doors fold away to allow a seamless connection between the indoor and outdoors and feeling of being out on the deck is felt on the interior. A huge cantilevered beam in the roof allows for corner to completely disappear as the home looks to a beautiful ocean view and Dana Point harbor in the distance. All of the spaces throughout the home have a connection to the outdoors and this creates a light, bright and healthy environment.
Passive design principles were employed to ensure the building is as energy efficient as possible. Solar panels keep the building off the grid and and deep overhangs help in reducing the solar heat gains of the building. Ultimately this home has become a place that the families can all enjoy together as the grand kids create those memories of spending time at the beach.
Images and Video by Aandid Media.

Inredning av ett lantligt stort vit vitt kök, med skåp i shakerstil, vita skåp, bänkskiva i kvartsit, grått stänkskydd, stänkskydd i cementkakel, en köksö, vita vitvaror, en rustik diskho, ljust trägolv och beiget golv

Idéer för små funkis vitt kök, med en rustik diskho, skåp i shakerstil, vita skåp, bänkskiva i kvartsit, vitt stänkskydd, stänkskydd i cementkakel, rostfria vitvaror, betonggolv, en köksö och grått golv

Modern studio apartment for the young girl.
Inredning av ett modernt litet grå grått kök, med en enkel diskho, släta luckor, vita skåp, bänkskiva i kvartsit, grått stänkskydd, stänkskydd i cementkakel, klinkergolv i keramik, grått golv och rostfria vitvaror
Inredning av ett modernt litet grå grått kök, med en enkel diskho, släta luckor, vita skåp, bänkskiva i kvartsit, grått stänkskydd, stänkskydd i cementkakel, klinkergolv i keramik, grått golv och rostfria vitvaror

WTF/A Architectes Associés
Exempel på ett mellanstort modernt linjärt kök med öppen planlösning, med en undermonterad diskho, bänkskiva i kvartsit, flerfärgad stänkskydd, stänkskydd i cementkakel, vita vitvaror, ljust trägolv, släta luckor, vita skåp och brunt golv
Exempel på ett mellanstort modernt linjärt kök med öppen planlösning, med en undermonterad diskho, bänkskiva i kvartsit, flerfärgad stänkskydd, stänkskydd i cementkakel, vita vitvaror, ljust trägolv, släta luckor, vita skåp och brunt golv

Exempel på ett stort lantligt kök, med en rustik diskho, skåp i shakerstil, vita skåp, bänkskiva i kvartsit, flerfärgad stänkskydd, stänkskydd i cementkakel, rostfria vitvaror, mörkt trägolv, en köksö och brunt golv

Bild på ett mellanstort funkis linjärt kök med öppen planlösning, med en nedsänkt diskho, luckor med glaspanel, vita skåp, bänkskiva i kvartsit, stänkskydd med metallisk yta, stänkskydd i cementkakel, svarta vitvaror, klinkergolv i keramik, en köksö och vitt golv

The kitchen in this remodeled 1960s house is colour-blocked against a blue panelled wall which hides a pantry. White quartz worktop bounces dayight around the kitchen. Geometric splash back adds interest. The encaustic tiles are handmade in Spain. The U-shape of this kitchen creates a "peninsula" which is used daily for preparing food but also doubles as a breakfast bar.
Photo: Frederik Rissom

Judith Wright
Idéer för stora 60 tals kök, med en undermonterad diskho, släta luckor, skåp i mörkt trä, bänkskiva i kvartsit, grått stänkskydd, stänkskydd i cementkakel, rostfria vitvaror och mellanmörkt trägolv
Idéer för stora 60 tals kök, med en undermonterad diskho, släta luckor, skåp i mörkt trä, bänkskiva i kvartsit, grått stänkskydd, stänkskydd i cementkakel, rostfria vitvaror och mellanmörkt trägolv

Inspiration för ett stort lantligt vit vitt kök, med en rustik diskho, skåp i shakerstil, vita skåp, bänkskiva i kvartsit, grått stänkskydd, stänkskydd i cementkakel, vita vitvaror, ljust trägolv, en köksö och beiget golv

Exempel på ett litet modernt svart svart kök, med en nedsänkt diskho, släta luckor, grå skåp, bänkskiva i kvartsit, grått stänkskydd, stänkskydd i cementkakel, svarta vitvaror, ljust trägolv och beiget golv

Foto på ett mellanstort eklektiskt vit kök, med en integrerad diskho, släta luckor, gröna skåp, bänkskiva i kvartsit, stänkskydd i cementkakel, integrerade vitvaror, ljust trägolv, en köksö och beiget golv

The Key Elements for a Cozy Farmhouse Kitchen Design. ... “Classic American farmhouse style includes shiplap, exposed wood beams, and open shelving,” Mushkudiani says. “Mixed materials like wicker, wood, and metal accents add dimension, colors are predominantly neutral: camel, white, and matte black
1 520 foton på kök, med bänkskiva i kvartsit och stänkskydd i cementkakel
1
