605 foton på kök, med bänkskiva i täljsten och flera köksöar
Sortera efter:
Budget
Sortera efter:Populärt i dag
1 - 20 av 605 foton
Artikel 1 av 3

Idéer för ett stort klassiskt svart kök, med en rustik diskho, luckor med profilerade fronter, gröna skåp, bänkskiva i täljsten, beige stänkskydd, stänkskydd i tunnelbanekakel, svarta vitvaror, ljust trägolv, flera köksöar och brunt golv

This traditional kitchen features a combination of soapstone and marble counter tops, a la canche range with a soapstone backsplash and a butcher block top. The kitchen includes a built-in subzero fridge, cabinetry and brass cabinet hardware and decorative lighting fixtures.
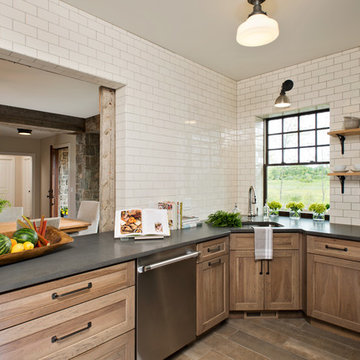
Randall Perry Photography, E Tanny Design
Exempel på ett klassiskt kök, med skåp i ljust trä, bänkskiva i täljsten, vitt stänkskydd, stänkskydd i glaskakel och flera köksöar
Exempel på ett klassiskt kök, med skåp i ljust trä, bänkskiva i täljsten, vitt stänkskydd, stänkskydd i glaskakel och flera köksöar

Harper Point Photography
Foto på ett stort rustikt kök, med en undermonterad diskho, luckor med infälld panel, skåp i mellenmörkt trä, bänkskiva i täljsten, beige stänkskydd, stänkskydd i keramik, rostfria vitvaror, klinkergolv i keramik och flera köksöar
Foto på ett stort rustikt kök, med en undermonterad diskho, luckor med infälld panel, skåp i mellenmörkt trä, bänkskiva i täljsten, beige stänkskydd, stänkskydd i keramik, rostfria vitvaror, klinkergolv i keramik och flera köksöar

Designer Laurie March transformed her 100 year old home's kitchen into a space that acknowledges the roots of its past while laying a stunning foundation to bring the outside, in. The Heritage Series' iconic lines bring an undeniably classic look to any kitchen. This range becomes the protagonist to the design, as it is adorned with real gold finials from Collezione Metalli. Explore the full kitchen.
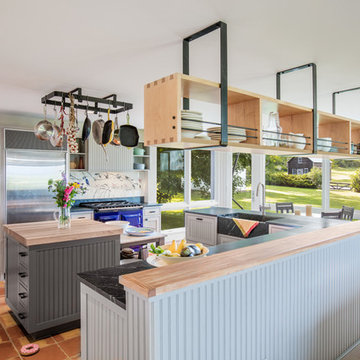
Bob Schatz
Inredning av ett lantligt stort kök och matrum, med en rustik diskho, luckor med profilerade fronter, bänkskiva i täljsten, vita skåp, rostfria vitvaror, klinkergolv i terrakotta, flera köksöar och brunt golv
Inredning av ett lantligt stort kök och matrum, med en rustik diskho, luckor med profilerade fronter, bänkskiva i täljsten, vita skåp, rostfria vitvaror, klinkergolv i terrakotta, flera köksöar och brunt golv

Idéer för stora vintage kök, med en undermonterad diskho, skåp i shakerstil, vita skåp, flerfärgad stänkskydd, stänkskydd i mosaik, rostfria vitvaror, mörkt trägolv, flera köksöar, bänkskiva i täljsten och brunt golv
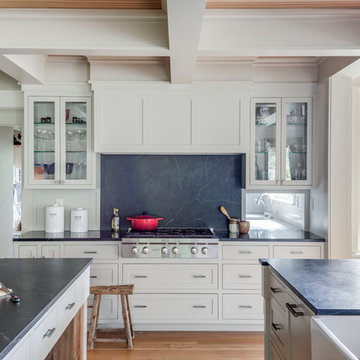
Greg Premru
Inspiration för ett stort vintage kök, med en rustik diskho, luckor med profilerade fronter, vita skåp, bänkskiva i täljsten, svart stänkskydd, stänkskydd i sten, rostfria vitvaror, ljust trägolv och flera köksöar
Inspiration för ett stort vintage kök, med en rustik diskho, luckor med profilerade fronter, vita skåp, bänkskiva i täljsten, svart stänkskydd, stänkskydd i sten, rostfria vitvaror, ljust trägolv och flera köksöar
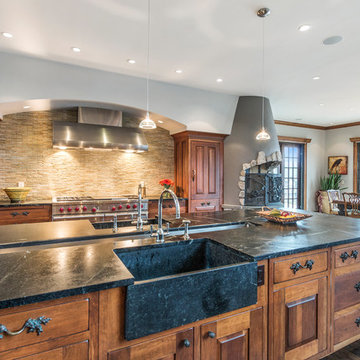
Lowell Custom Homes, Lake Geneva, WI.
This private lakeside retreat in Lake Geneva, Wisconsin
Large open kitchen with soapstone countertops and farmhouse sinks, Wolf range backed with pencil mosaic tile and open fireplace grill.
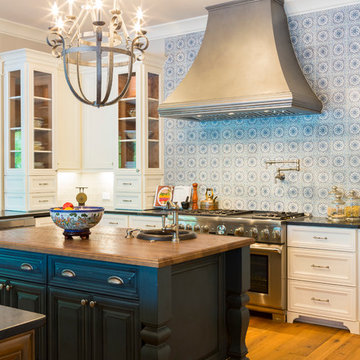
Jim Schmid
Foto på ett mycket stort vintage linjärt kök, med en rustik diskho, släta luckor, vita skåp, bänkskiva i täljsten, blått stänkskydd, stänkskydd i keramik, rostfria vitvaror, mellanmörkt trägolv och flera köksöar
Foto på ett mycket stort vintage linjärt kök, med en rustik diskho, släta luckor, vita skåp, bänkskiva i täljsten, blått stänkskydd, stänkskydd i keramik, rostfria vitvaror, mellanmörkt trägolv och flera köksöar
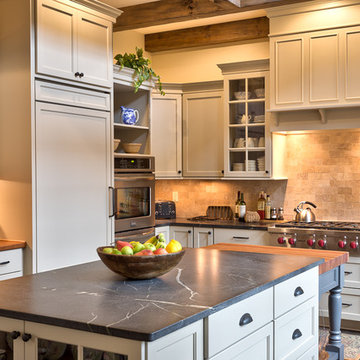
Kevin Meechan Photographer
Exempel på ett lantligt kök och matrum, med bänkskiva i täljsten och flera köksöar
Exempel på ett lantligt kök och matrum, med bänkskiva i täljsten och flera köksöar
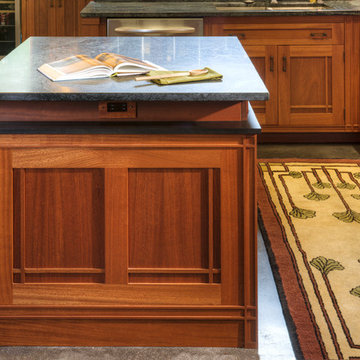
Crown Point Cabinetry
Foto på ett stort amerikanskt kök, med en nedsänkt diskho, luckor med infälld panel, skåp i mellenmörkt trä, bänkskiva i täljsten, flerfärgad stänkskydd, stänkskydd i mosaik, vita vitvaror, betonggolv, flera köksöar och grått golv
Foto på ett stort amerikanskt kök, med en nedsänkt diskho, luckor med infälld panel, skåp i mellenmörkt trä, bänkskiva i täljsten, flerfärgad stänkskydd, stänkskydd i mosaik, vita vitvaror, betonggolv, flera köksöar och grått golv

Idéer för mycket stora vintage grått kök, med en undermonterad diskho, släta luckor, vita skåp, bänkskiva i täljsten, flerfärgad stänkskydd, stänkskydd i keramik, rostfria vitvaror, klinkergolv i porslin, flera köksöar och grått golv
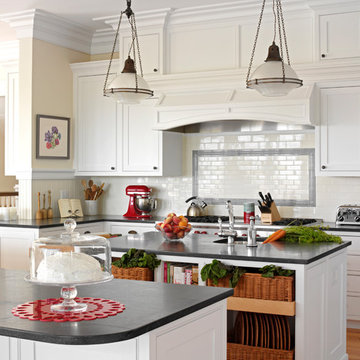
Idéer för avskilda, stora maritima l-kök, med en undermonterad diskho, luckor med profilerade fronter, vita skåp, vitt stänkskydd, stänkskydd i tunnelbanekakel, mellanmörkt trägolv, flera köksöar, bänkskiva i täljsten, rostfria vitvaror och brunt golv

Our clients appreciation for the outdoors and what we have created for him and his family is expressed in his smile! On a couple occasions we have had the opportunity to enjoy the bar and fire feature with our client!

Ken Vaughn
Exempel på ett klassiskt svart svart u-kök, med en rustik diskho, luckor med profilerade fronter, grå skåp, bänkskiva i täljsten, vitt stänkskydd, stänkskydd i tunnelbanekakel, mörkt trägolv, flera köksöar och brunt golv
Exempel på ett klassiskt svart svart u-kök, med en rustik diskho, luckor med profilerade fronter, grå skåp, bänkskiva i täljsten, vitt stänkskydd, stänkskydd i tunnelbanekakel, mörkt trägolv, flera köksöar och brunt golv

Natural stone outdoor kitchen with a 26’ long soapstone serpentine bar. A few of the features included: Alfresco grill, Lynx side burner, weather sealed pantry, and a garbage/recycling drawer. Designed & under construction by Garden Artisans LLC — with Dan Jamet
Designed & photo by Peter Jamet in Skillman, New Jersey.
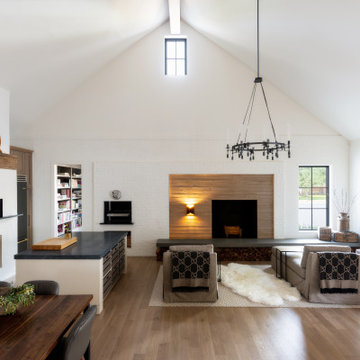
This new home was built on an old lot in Dallas, TX in the Preston Hollow neighborhood. The new home is a little over 5,600 sq.ft. and features an expansive great room and a professional chef’s kitchen. This 100% brick exterior home was built with full-foam encapsulation for maximum energy performance. There is an immaculate courtyard enclosed by a 9' brick wall keeping their spool (spa/pool) private. Electric infrared radiant patio heaters and patio fans and of course a fireplace keep the courtyard comfortable no matter what time of year. A custom king and a half bed was built with steps at the end of the bed, making it easy for their dog Roxy, to get up on the bed. There are electrical outlets in the back of the bathroom drawers and a TV mounted on the wall behind the tub for convenience. The bathroom also has a steam shower with a digital thermostatic valve. The kitchen has two of everything, as it should, being a commercial chef's kitchen! The stainless vent hood, flanked by floating wooden shelves, draws your eyes to the center of this immaculate kitchen full of Bluestar Commercial appliances. There is also a wall oven with a warming drawer, a brick pizza oven, and an indoor churrasco grill. There are two refrigerators, one on either end of the expansive kitchen wall, making everything convenient. There are two islands; one with casual dining bar stools, as well as a built-in dining table and another for prepping food. At the top of the stairs is a good size landing for storage and family photos. There are two bedrooms, each with its own bathroom, as well as a movie room. What makes this home so special is the Casita! It has its own entrance off the common breezeway to the main house and courtyard. There is a full kitchen, a living area, an ADA compliant full bath, and a comfortable king bedroom. It’s perfect for friends staying the weekend or in-laws staying for a month.
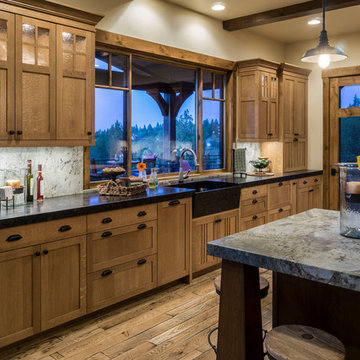
Ross Chandler
Bild på ett avskilt, stort rustikt svart svart u-kök, med en rustik diskho, skåp i shakerstil, skåp i mellenmörkt trä, bänkskiva i täljsten, flerfärgad stänkskydd, stänkskydd i sten, integrerade vitvaror, mellanmörkt trägolv, flera köksöar och brunt golv
Bild på ett avskilt, stort rustikt svart svart u-kök, med en rustik diskho, skåp i shakerstil, skåp i mellenmörkt trä, bänkskiva i täljsten, flerfärgad stänkskydd, stänkskydd i sten, integrerade vitvaror, mellanmörkt trägolv, flera köksöar och brunt golv
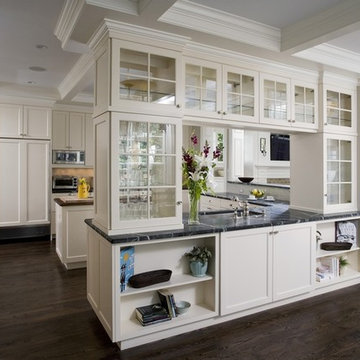
http://www.pickellbuilders.com. Photography by Linda Oyama Bryan.
White painted, glass front and recessed panel cabinet kitchen with soapstone countertops, open to adjacent Family Room, in Traditional style home. Coffer ceiling. Dark hardwood floors.
605 foton på kök, med bänkskiva i täljsten och flera köksöar
1