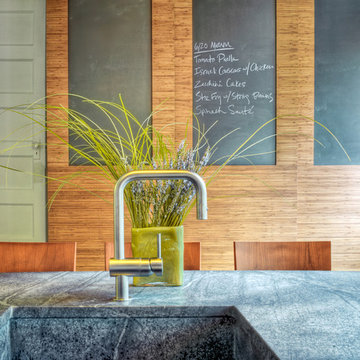17 858 foton på kök, med bänkskiva i täljsten
Sortera efter:
Budget
Sortera efter:Populärt i dag
121 - 140 av 17 858 foton
Artikel 1 av 2

The range hood is beautifully hidden within custom recessed cabinetry surrounded by white subway tile and white bead board layered surfaces.
Bild på ett stort vintage kök, med vita skåp, vitt stänkskydd, stänkskydd i tunnelbanekakel, rostfria vitvaror, en rustik diskho, luckor med infälld panel, bänkskiva i täljsten, mellanmörkt trägolv, en köksö och brunt golv
Bild på ett stort vintage kök, med vita skåp, vitt stänkskydd, stänkskydd i tunnelbanekakel, rostfria vitvaror, en rustik diskho, luckor med infälld panel, bänkskiva i täljsten, mellanmörkt trägolv, en köksö och brunt golv

This amazing kitchen was a total transformation from the original. Windows were removed and added, walls moved back and a total remodel.
The original plain ceiling was changed to a coffered ceiling, the lighting all totally re-arranged, new floors, trim work as well as the new layout.
I designed the kitchen with a horizontal wood grain using a custom door panel design, this is used also in the detailing of the front apron of the soapstone sink. The profile is also picked up on the profile edge of the marble island.
The floor is a combination of a high shine/flat porcelain. The high shine is run around the perimeter and around the island. The Boos chopping board at the working end of the island is set into the marble, sitting on top of a bowed base cabinet. At the other end of the island i pulled in the curve to allow for the glass table to sit over it, the grain on the island follows the flat panel doors. All the upper doors have Blum Aventos lift systems and the chefs pantry has ample storage. Also for storage i used 2 aluminium appliance garages. The glass tile backsplash is a combination of a pencil used vertical and square tiles. Over in the breakfast area we chose a concrete top table with supports that mirror the custom designed open bookcase.
The project is spectacular and the clients are very happy with the end results.
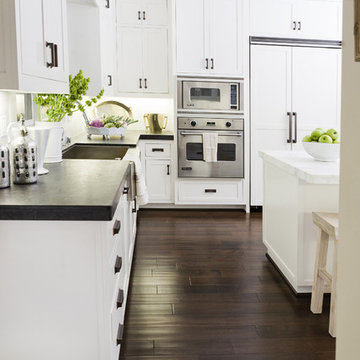
Idéer för ett avskilt, stort modernt u-kök, med en rustik diskho, skåp i shakerstil, vita skåp, bänkskiva i täljsten, vitt stänkskydd, stänkskydd i stenkakel, rostfria vitvaror, mörkt trägolv och en köksö
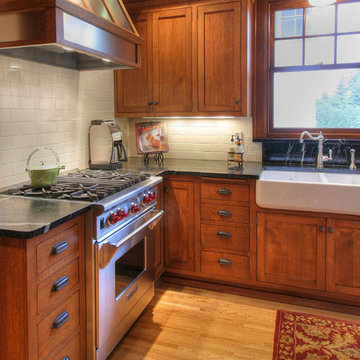
NARI award winning historical kitchen in St. Paul, MN
Exempel på ett amerikanskt kök, med rostfria vitvaror, en rustik diskho och bänkskiva i täljsten
Exempel på ett amerikanskt kök, med rostfria vitvaror, en rustik diskho och bänkskiva i täljsten
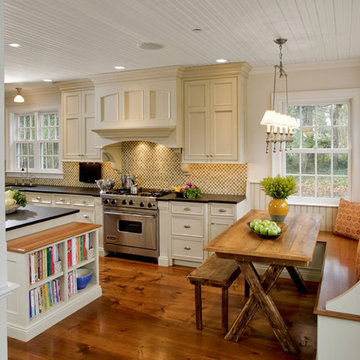
Inspiration för stora klassiska kök, med en rustik diskho, luckor med infälld panel, beige skåp, bänkskiva i täljsten, flerfärgad stänkskydd, stänkskydd i mosaik, rostfria vitvaror, mellanmörkt trägolv och en köksö
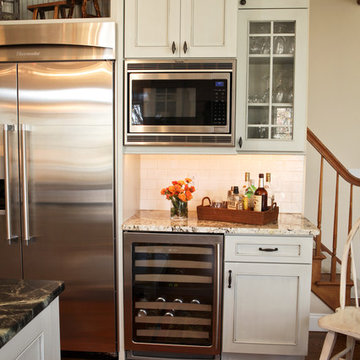
Denash photography, Designed by Jenny Rausch, C.K.D
Full bar space in the kitchen...black hardware and Dura Supreme cabinets in the bar. Puck lighting inside cabinets above bar. Glass front cabinet. Beautiful wood floors and granite counter tops! Bead board accent. Built in stainless steel microwave. Subway tile backsplash. Stainless steel wine cooler in the bar. Island furniture with accent rug.
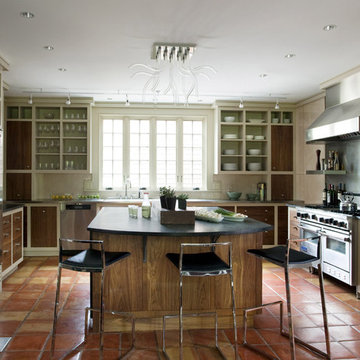
Bild på ett avskilt rustikt u-kök, med rostfria vitvaror, öppna hyllor, skåp i mörkt trä, bänkskiva i täljsten och klinkergolv i terrakotta
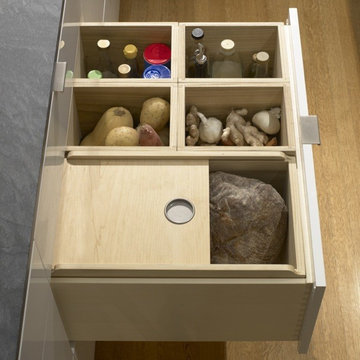
Custom bread & dry foods drawer
Architect: Ryan Jang
Photography: John Sutton
Idéer för ett mellanstort modernt grå kök, med släta luckor, vita skåp, bänkskiva i täljsten, ljust trägolv, en köksö och brunt golv
Idéer för ett mellanstort modernt grå kök, med släta luckor, vita skåp, bänkskiva i täljsten, ljust trägolv, en köksö och brunt golv
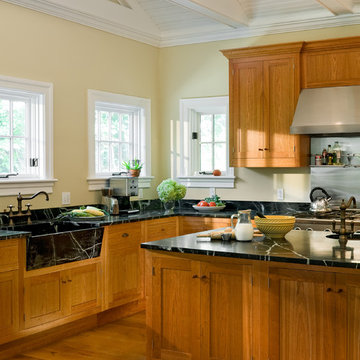
Kitchen/Family Room. Photographer: Rob Karosis
Idéer för att renovera ett lantligt kök och matrum, med en integrerad diskho, skåp i shakerstil, skåp i mellenmörkt trä och bänkskiva i täljsten
Idéer för att renovera ett lantligt kök och matrum, med en integrerad diskho, skåp i shakerstil, skåp i mellenmörkt trä och bänkskiva i täljsten
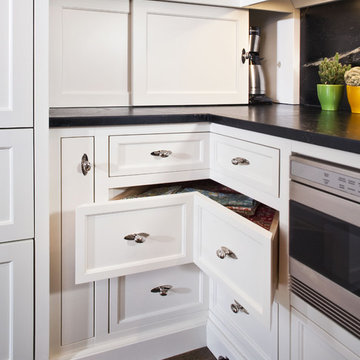
2011 NKBA MN | 2nd Place Large Kitchen
Carol Sadowsky, CKD
Matt Schmitt Photography
Exempel på ett stort klassiskt l-kök, med luckor med infälld panel, vita skåp, bänkskiva i täljsten, svart stänkskydd, stänkskydd i sten, svarta vitvaror, mörkt trägolv och en köksö
Exempel på ett stort klassiskt l-kök, med luckor med infälld panel, vita skåp, bänkskiva i täljsten, svart stänkskydd, stänkskydd i sten, svarta vitvaror, mörkt trägolv och en köksö
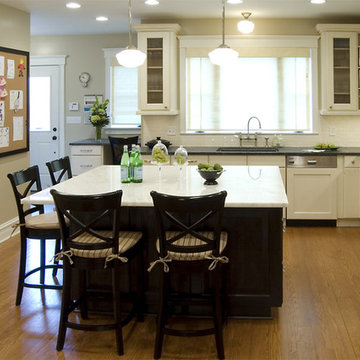
Exempel på ett klassiskt l-kök, med luckor med glaspanel, vita vitvaror, vita skåp, bänkskiva i täljsten och vitt stänkskydd
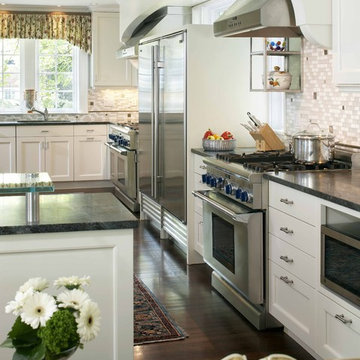
Kosher Kitchen
Inredning av ett klassiskt l-kök, med bänkskiva i täljsten, rostfria vitvaror, vita skåp och grått stänkskydd
Inredning av ett klassiskt l-kök, med bänkskiva i täljsten, rostfria vitvaror, vita skåp och grått stänkskydd

Idéer för mellanstora amerikanska kök, med skåp i shakerstil, skåp i mellenmörkt trä, svart stänkskydd, integrerade vitvaror, en dubbel diskho, bänkskiva i täljsten, ljust trägolv, en köksö och rött golv

Lantlig inredning av ett avskilt, litet svart svart l-kök, med en rustik diskho, skåp i shakerstil, gröna skåp, bänkskiva i täljsten, svart stänkskydd, stänkskydd i sten, rostfria vitvaror, laminatgolv, en köksö och brunt golv

This condominium is modern and sleek, while still retaining much of its traditional charm. We added paneling to the walls, archway, door frames, and around the fireplace for a special and unique look throughout the home. To create the entry with convenient built-in shoe storage and bench, we cut an alcove an existing to hallway. The deep-silled windows in the kitchen provided the perfect place for an eating area, which we outfitted with shelving for additional storage. Form, function, and design united in the beautiful black and white kitchen. It is a cook’s dream with ample storage and counter space. The bathrooms play with gray and white in different materials and textures to create timeless looks. The living room’s built-in shelves and reading nook in the bedroom add detail and storage to the home. The pops of color and eye-catching light fixtures make this condo joyful and fun.
Rudloff Custom Builders has won Best of Houzz for Customer Service in 2014, 2015, 2016, 2017, 2019, 2020, and 2021. We also were voted Best of Design in 2016, 2017, 2018, 2019, 2020, and 2021, which only 2% of professionals receive. Rudloff Custom Builders has been featured on Houzz in their Kitchen of the Week, What to Know About Using Reclaimed Wood in the Kitchen as well as included in their Bathroom WorkBook article. We are a full service, certified remodeling company that covers all of the Philadelphia suburban area. This business, like most others, developed from a friendship of young entrepreneurs who wanted to make a difference in their clients’ lives, one household at a time. This relationship between partners is much more than a friendship. Edward and Stephen Rudloff are brothers who have renovated and built custom homes together paying close attention to detail. They are carpenters by trade and understand concept and execution. Rudloff Custom Builders will provide services for you with the highest level of professionalism, quality, detail, punctuality and craftsmanship, every step of the way along our journey together.
Specializing in residential construction allows us to connect with our clients early in the design phase to ensure that every detail is captured as you imagined. One stop shopping is essentially what you will receive with Rudloff Custom Builders from design of your project to the construction of your dreams, executed by on-site project managers and skilled craftsmen. Our concept: envision our client’s ideas and make them a reality. Our mission: CREATING LIFETIME RELATIONSHIPS BUILT ON TRUST AND INTEGRITY.
Photo Credit: Linda McManus Images
Design Credit: Staci Levy Designs

This 1902 San Antonio home was beautiful both inside and out, except for the kitchen, which was dark and dated. The original kitchen layout consisted of a breakfast room and a small kitchen separated by a wall. There was also a very small screened in porch off of the kitchen. The homeowners dreamed of a light and bright new kitchen and that would accommodate a 48" gas range, built in refrigerator, an island and a walk in pantry. At first, it seemed almost impossible, but with a little imagination, we were able to give them every item on their wish list. We took down the wall separating the breakfast and kitchen areas, recessed the new Subzero refrigerator under the stairs, and turned the tiny screened porch into a walk in pantry with a gorgeous blue and white tile floor. The french doors in the breakfast area were replaced with a single transom door to mirror the door to the pantry. The new transoms make quite a statement on either side of the 48" Wolf range set against a marble tile wall. A lovely banquette area was created where the old breakfast table once was and is now graced by a lovely beaded chandelier. Pillows in shades of blue and white and a custom walnut table complete the cozy nook. The soapstone island with a walnut butcher block seating area adds warmth and character to the space. The navy barstools with chrome nailhead trim echo the design of the transoms and repeat the navy and chrome detailing on the custom range hood. A 42" Shaws farmhouse sink completes the kitchen work triangle. Off of the kitchen, the small hallway to the dining room got a facelift, as well. We added a decorative china cabinet and mirrored doors to the homeowner's storage closet to provide light and character to the passageway. After the project was completed, the homeowners told us that "this kitchen was the one that our historic house was always meant to have." There is no greater reward for what we do than that.

Inredning av ett modernt stort svart svart kök, med en dubbel diskho, släta luckor, svarta skåp, vitt stänkskydd, ljust trägolv, en köksö, beiget golv, bänkskiva i täljsten, stänkskydd i sten och integrerade vitvaror
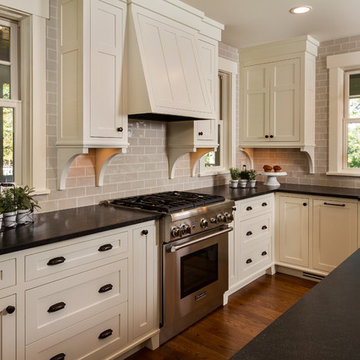
Inredning av ett lantligt avskilt, stort svart svart l-kök, med en rustik diskho, skåp i shakerstil, vita skåp, bänkskiva i täljsten, grått stänkskydd, stänkskydd i tunnelbanekakel, rostfria vitvaror, mellanmörkt trägolv, en köksö och brunt golv
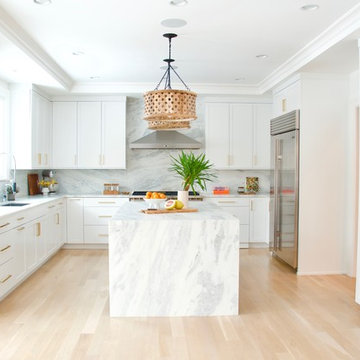
DENISE DAVIES
Foto på ett mellanstort funkis kök, med släta luckor, skåp i mellenmörkt trä, bänkskiva i täljsten, grått stänkskydd, ljust trägolv, en köksö, en undermonterad diskho, stänkskydd i sten, rostfria vitvaror och beiget golv
Foto på ett mellanstort funkis kök, med släta luckor, skåp i mellenmörkt trä, bänkskiva i täljsten, grått stänkskydd, ljust trägolv, en köksö, en undermonterad diskho, stänkskydd i sten, rostfria vitvaror och beiget golv
17 858 foton på kök, med bänkskiva i täljsten
7
