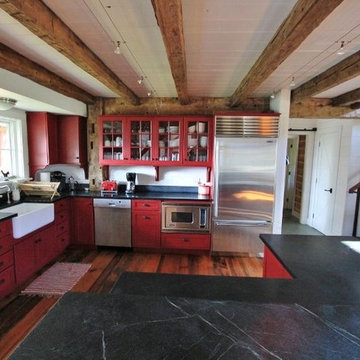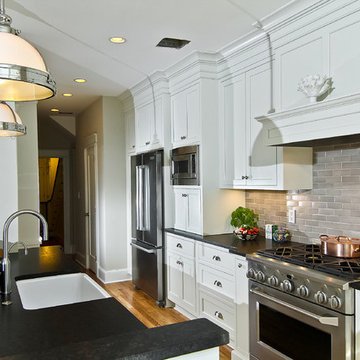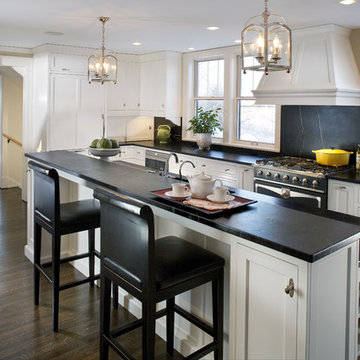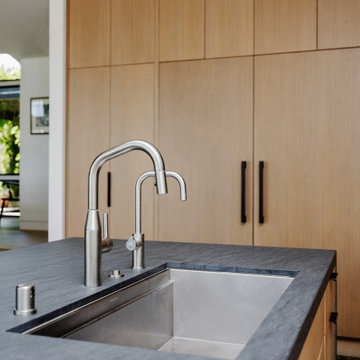13 689 foton på kök, med bänkskiva i täljsten
Sortera efter:
Budget
Sortera efter:Populärt i dag
81 - 100 av 13 689 foton
Artikel 1 av 3

Klassisk inredning av ett mellanstort kök, med en undermonterad diskho, skåp i shakerstil, vita skåp, bänkskiva i täljsten, grått stänkskydd, stänkskydd i stenkakel, rostfria vitvaror, mörkt trägolv och en köksö

Angie Seckinger
Inspiration för ett mellanstort vintage svart svart kök, med en halv köksö, släta luckor, skåp i mellenmörkt trä, bänkskiva i täljsten, vitt stänkskydd, stänkskydd i porslinskakel, rostfria vitvaror, en undermonterad diskho och klinkergolv i porslin
Inspiration för ett mellanstort vintage svart svart kök, med en halv köksö, släta luckor, skåp i mellenmörkt trä, bänkskiva i täljsten, vitt stänkskydd, stänkskydd i porslinskakel, rostfria vitvaror, en undermonterad diskho och klinkergolv i porslin

The bold and rustic kitchen is large enough to cook and entertain for many guests. The edges of the soapstone counter tops were left unfinished to add to the home's rustic charm.
Interior Design: Megan at M Design and Interiors

Home built by Divine Custom Homes
Photos by Spacecrafting
Inspiration för ett avskilt, mellanstort vintage l-kök, med en rustik diskho, vita skåp, vitt stänkskydd, stänkskydd i tunnelbanekakel, rostfria vitvaror, bänkskiva i täljsten, mörkt trägolv, en köksö, brunt golv och skåp i shakerstil
Inspiration för ett avskilt, mellanstort vintage l-kök, med en rustik diskho, vita skåp, vitt stänkskydd, stänkskydd i tunnelbanekakel, rostfria vitvaror, bänkskiva i täljsten, mörkt trägolv, en köksö, brunt golv och skåp i shakerstil

Photo credit: Nolan Painting
Interior Design: Raindrum Design
Bild på ett stort funkis svart svart kök och matrum, med vita skåp, vitt stänkskydd, rostfria vitvaror, stänkskydd i glaskakel, en köksö, en undermonterad diskho, bänkskiva i täljsten och skåp i shakerstil
Bild på ett stort funkis svart svart kök och matrum, med vita skåp, vitt stänkskydd, rostfria vitvaror, stänkskydd i glaskakel, en köksö, en undermonterad diskho, bänkskiva i täljsten och skåp i shakerstil

Featured in this beautiful kitchen is a GR366, a 36 inch six burner range. One large manual clean convection oven sits below the six burner cook top. Other Burner configurations include:
4 Burners with a 12 inch griddle
4 Burners with a 12 inch grill

Ori Kaplan
Inspiration för ett vintage kök, med en rustik diskho, skåp i shakerstil, röda skåp, bänkskiva i täljsten, rostfria vitvaror, mellanmörkt trägolv och en köksö
Inspiration för ett vintage kök, med en rustik diskho, skåp i shakerstil, röda skåp, bänkskiva i täljsten, rostfria vitvaror, mellanmörkt trägolv och en köksö

Marlon Crutchfield
Idéer för att renovera ett vintage kök, med en rustik diskho, skåp i shakerstil, vita skåp, bänkskiva i täljsten, grått stänkskydd, rostfria vitvaror, mellanmörkt trägolv, en köksö och brunt golv
Idéer för att renovera ett vintage kök, med en rustik diskho, skåp i shakerstil, vita skåp, bänkskiva i täljsten, grått stänkskydd, rostfria vitvaror, mellanmörkt trägolv, en köksö och brunt golv

Re-Use Farm house Sink and Soap Stone Counter Tops along with a Antiques Kitchen Island and Hoosier
Copyrighted Photography by Jim Blue, with BlueLaVaMedia

Photos by Lepere Studio
Exempel på ett stort modernt kök, med bänkskiva i täljsten, skåp i shakerstil, skåp i mörkt trä, beige stänkskydd, stänkskydd i glaskakel, rostfria vitvaror, mörkt trägolv och en köksö
Exempel på ett stort modernt kök, med bänkskiva i täljsten, skåp i shakerstil, skåp i mörkt trä, beige stänkskydd, stänkskydd i glaskakel, rostfria vitvaror, mörkt trägolv och en köksö

Idéer för ett stort klassiskt kök, med en rustik diskho, luckor med infälld panel, beige skåp, bänkskiva i täljsten, flerfärgad stänkskydd, stänkskydd i mosaik, rostfria vitvaror, mellanmörkt trägolv och en köksö

2011 NKBA MN | 2nd Place Large Kitchen
Carol Sadowsky, CKD
Matt Schmitt Photography
Inspiration för ett stort vintage l-kök, med luckor med infälld panel, vita skåp, bänkskiva i täljsten, svart stänkskydd, stänkskydd i sten, svarta vitvaror, mörkt trägolv och en köksö
Inspiration för ett stort vintage l-kök, med luckor med infälld panel, vita skåp, bänkskiva i täljsten, svart stänkskydd, stänkskydd i sten, svarta vitvaror, mörkt trägolv och en köksö

Appealing, joyful and functional.
The kitchen now includes features such as soapstone counter tops, custom made soapstone farm sink, custom cabinets, hand made Mexican marble finished concrete floor tile.
See more info and photos at...
http://www.homeworkremodels.net/historic-kitchen-remodel.html

Transitional White Kitchen with Farmhouse Sink
Inspiration för små klassiska grönt kök, med en rustik diskho, vita skåp, luckor med infälld panel, bänkskiva i täljsten, flerfärgad stänkskydd, stänkskydd i glaskakel, rostfria vitvaror, klinkergolv i porslin, en köksö och beiget golv
Inspiration för små klassiska grönt kök, med en rustik diskho, vita skåp, luckor med infälld panel, bänkskiva i täljsten, flerfärgad stänkskydd, stänkskydd i glaskakel, rostfria vitvaror, klinkergolv i porslin, en köksö och beiget golv

Inspiration för ett avskilt, litet lantligt svart svart l-kök, med en rustik diskho, skåp i shakerstil, gröna skåp, bänkskiva i täljsten, svart stänkskydd, stänkskydd i sten, rostfria vitvaror, laminatgolv, en köksö och brunt golv

Andreas John
Idéer för mellanstora amerikanska svart l-kök, med en rustik diskho, släta luckor, skåp i mörkt trä, bänkskiva i täljsten, stänkskydd med metallisk yta, rostfria vitvaror, mellanmörkt trägolv, en köksö och brunt golv
Idéer för mellanstora amerikanska svart l-kök, med en rustik diskho, släta luckor, skåp i mörkt trä, bänkskiva i täljsten, stänkskydd med metallisk yta, rostfria vitvaror, mellanmörkt trägolv, en köksö och brunt golv

Exempel på ett mellanstort, avskilt klassiskt l-kök, med en nedsänkt diskho, skåp i shakerstil, vita skåp, bänkskiva i täljsten, vitt stänkskydd, stänkskydd i tunnelbanekakel, integrerade vitvaror, mörkt trägolv, en köksö och brunt golv

A streamlined countertop hutch, featuring sleek black metal doors, offers convenient storage for dishware, kitchen necessities, and decor. Integrated lighting elegantly illuminates the items on the shelves, making it an inviting display. The bold black metal doors create a striking contrast against the warm white and stained white oak cabinetry. The focus of the countertop hutch design was to create a practical grab-and-go storage solution, with the powder-coated metal doors taking center stage.

It is not uncommon for down2earth interior design to be tasked with the challenge of combining an existing kitchen and dining room into one open space that is great for communal cooking and entertaining. But what happens when that request is only the beginning? In this kitchen, our clients had big dreams for their space that went well beyond opening up the plan and included flow, organization, a timeless aesthetic, and partnering with local vendors.
Although the family wanted all the modern conveniences afforded them by a total kitchen renovation, they also wanted it to look timeless and fit in with the aesthetic of their 100 year old home. So all design decisions were made with an eye towards timelessness, from the profile of the cabinet doors, to the handmade backsplash tiles, to the choice of soapstone for countertops, which is a beautiful material that is naturally heat resistant. The soapstone was strategically positioned so that the most stunning veins would be on display across the island top and on the wall behind the cooktop. Even the green color of the cabinet, and the subtle green-greys of the trim were specifically chosen for their softness so they will not look stark or trendy in this classic home.
To address issues of flow, the clients really analyzed how they cook, entertain, and eat. We went well beyond the typical “kitchen triangle” to make sure all the hot spots of the kitchen were in the most functional locations within the space. Once we located the “big moves” we really dug down into the details. Some noteworthy ones include a whole wall of deep pantries with pull outs so all food storage is in one place, knives stored in a drawer right over the cutting boards, trash located right behind the sink, and pots, pans, cookie sheets located right by the oven, and a pullout for the Kitchenaid mixer. There are also pullouts that serve as dedicated storage next to the oven for oils, spices, and utensils, and a microwave located in the island which will facilitate aging in place if that becomes an objective in the future. A broom and cleaning supply storage closet at the top of the basement stairs coordinates with the kitchen cabinets so it will look nice if on view, or it can be hidden behind barn doors that tuck just a bit behind the oven. Storage for platters and a bar are located near the dining room so they will be on hand for entertaining.
As a couple deeply invested in their local community, it was important to the homeowners to work with as many local vendors as possible. From flooring to woodwork to tile to countertops, choosing the right materials to make this project come together was a real collaborative effort. Their close community connections also inspired these empty nesters to stay in their home and update it to their needs, rather than relocating. The space can now accommodate their growing family that might consist of children’s spouses, grandkids, and furry friends alike.

Materials
Countertop: Soapstone
Range Hood: Marble
Cabinets: Vertical Grain White Oak
Appliances
Range: Wolf
Dishwasher: Miele
Fridge: Subzero
Water dispenser: Zip Water
13 689 foton på kök, med bänkskiva i täljsten
5