21 foton på kök, med bänkskiva i täljsten
Sortera efter:
Budget
Sortera efter:Populärt i dag
1 - 20 av 21 foton
Artikel 1 av 3

Inredning av ett klassiskt u-kök, med en rustik diskho, vita skåp, bänkskiva i täljsten, blått stänkskydd, glaspanel som stänkskydd och integrerade vitvaror

This 1902 San Antonio home was beautiful both inside and out, except for the kitchen, which was dark and dated. The original kitchen layout consisted of a breakfast room and a small kitchen separated by a wall. There was also a very small screened in porch off of the kitchen. The homeowners dreamed of a light and bright new kitchen and that would accommodate a 48" gas range, built in refrigerator, an island and a walk in pantry. At first, it seemed almost impossible, but with a little imagination, we were able to give them every item on their wish list. We took down the wall separating the breakfast and kitchen areas, recessed the new Subzero refrigerator under the stairs, and turned the tiny screened porch into a walk in pantry with a gorgeous blue and white tile floor. The french doors in the breakfast area were replaced with a single transom door to mirror the door to the pantry. The new transoms make quite a statement on either side of the 48" Wolf range set against a marble tile wall. A lovely banquette area was created where the old breakfast table once was and is now graced by a lovely beaded chandelier. Pillows in shades of blue and white and a custom walnut table complete the cozy nook. The soapstone island with a walnut butcher block seating area adds warmth and character to the space. The navy barstools with chrome nailhead trim echo the design of the transoms and repeat the navy and chrome detailing on the custom range hood. A 42" Shaws farmhouse sink completes the kitchen work triangle. Off of the kitchen, the small hallway to the dining room got a facelift, as well. We added a decorative china cabinet and mirrored doors to the homeowner's storage closet to provide light and character to the passageway. After the project was completed, the homeowners told us that "this kitchen was the one that our historic house was always meant to have." There is no greater reward for what we do than that.
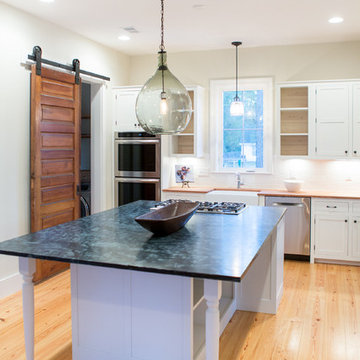
Minette Hand Photography
Inspiration för ett mellanstort lantligt kök, med en rustik diskho, skåp i shakerstil, vita skåp, bänkskiva i täljsten, vitt stänkskydd, stänkskydd i tunnelbanekakel, rostfria vitvaror, mellanmörkt trägolv, en köksö och beiget golv
Inspiration för ett mellanstort lantligt kök, med en rustik diskho, skåp i shakerstil, vita skåp, bänkskiva i täljsten, vitt stänkskydd, stänkskydd i tunnelbanekakel, rostfria vitvaror, mellanmörkt trägolv, en köksö och beiget golv
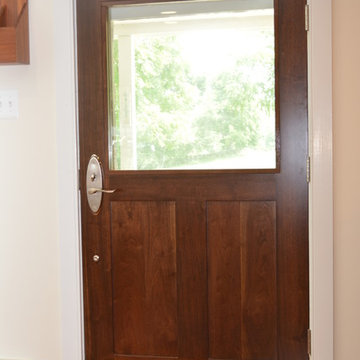
1810 Stone Farmhouse Kitchen Remodel. Completely turnkey project included custom cabinetry, matching original flooring, custom serving pieces for eat in kitchen, and with all of the modern conveniences.
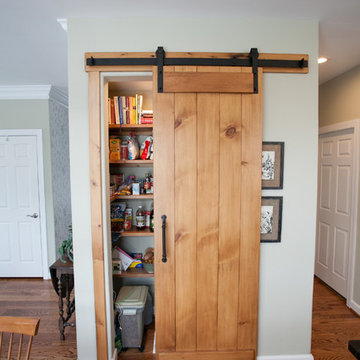
This family takes cooking seriously, thus their request for a super functional kitchen with great flow and good looks. Their old u-shaped kitchen felt cramped and crowded the table space. The peninsula was traded for an island providing increased counter space and storage. Organizing accessories such as roll outs, double trash pull out, spice pull outs and tray storage make working in this space a pleasure. Light, symmetrical perimeter cabinetry creates a pretty backdrop for the reclaimed barn wood, antique reproduction island. Distressed soapstone unites the two finishes with warmth. The marble backsplash, with a handy recessed niche behind the cook top, adds a classic touch. The pantry closet was reconfigured with shelves and a sliding door also made of reclaimed barn wood. Tucked around the corner, more shaker style cabinetry serves as a beverage area, buffet for parties and a daily drop area. We hear the cooks are very happy. Matt Villano Photography
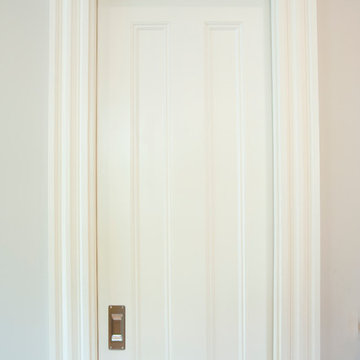
Eklektisk inredning av ett mellanstort, avskilt l-kök, med en undermonterad diskho, skåp i shakerstil, gula skåp, bänkskiva i täljsten och rostfria vitvaror
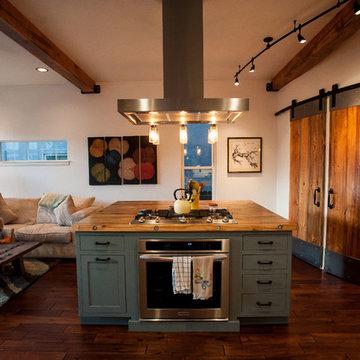
This bright, open floorplan blends together a variety of features, including bi-colored cabinets from Medallion, reclaimed railcar wood, open shelving and recycled barn doors. Plaques carved from tree trunks showcase wedding day mementos across the backside of the perimeter cabinets.
CABINETRY: Medallion Cabinetry
Bayside door style with no bead
Divinity on Maple for perimeter/ Islander on Maple for island
COUNTERTOPS: Reclaimed railcar wood on island. Soapstone on perimeter.
Design by: Caitrin McIlvain, BKC Kitchen and Bath
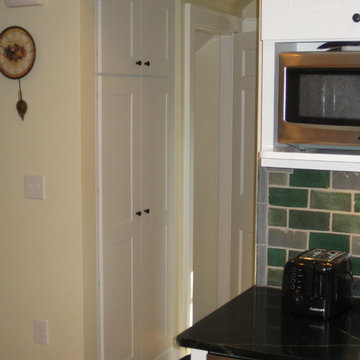
Exempel på ett klassiskt svart svart kök, med en rustik diskho, skåp i shakerstil, vita skåp, bänkskiva i täljsten, grönt stänkskydd, stänkskydd i glaskakel, rostfria vitvaror, ljust trägolv och en halv köksö
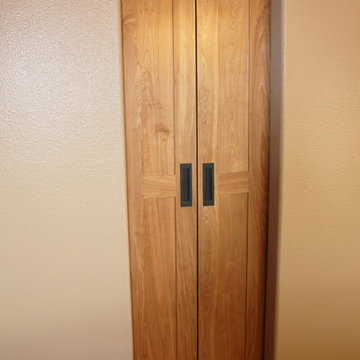
Amerikansk inredning av ett avskilt, mellanstort l-kök, med en undermonterad diskho, skåp i shakerstil, skåp i ljust trä, bänkskiva i täljsten, beige stänkskydd, stänkskydd i stenkakel, rostfria vitvaror och mörkt trägolv
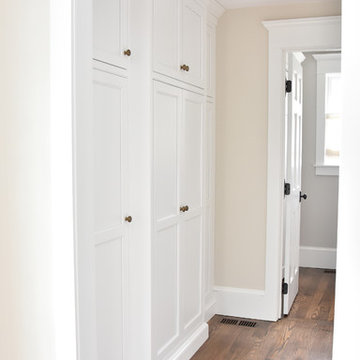
Idéer för vintage kök, med en enkel diskho, luckor med profilerade fronter, vita skåp, bänkskiva i täljsten, stänkskydd i stenkakel, mellanmörkt trägolv och en köksö
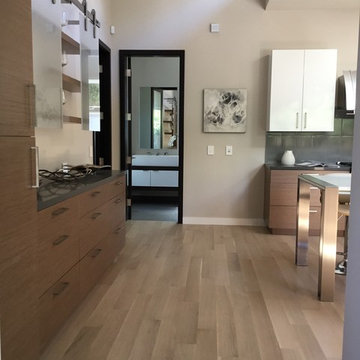
Contemporary Palo Alto kitchen remodel collaboration between KDS and Design Loft featuring flat paneled, Ovation cabinetry in quartersawn Australian walnut and white gloss foil.
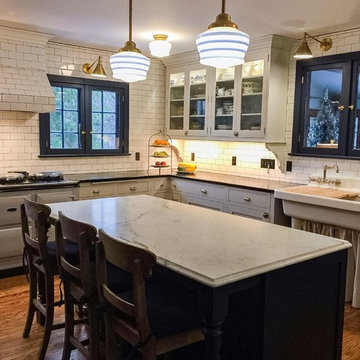
Inredning av ett klassiskt mellanstort kök, med en rustik diskho, luckor med infälld panel, vita skåp, bänkskiva i täljsten, vitt stänkskydd, stänkskydd i keramik, färgglada vitvaror, mellanmörkt trägolv och en köksö
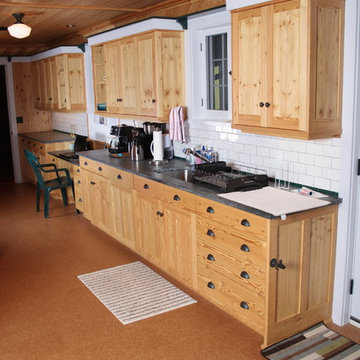
John Gillis Cabinetry Inc.
Exempel på ett kök, med en undermonterad diskho, släta luckor, skåp i ljust trä, bänkskiva i täljsten, vitt stänkskydd, stänkskydd i tunnelbanekakel, rostfria vitvaror, korkgolv och en köksö
Exempel på ett kök, med en undermonterad diskho, släta luckor, skåp i ljust trä, bänkskiva i täljsten, vitt stänkskydd, stänkskydd i tunnelbanekakel, rostfria vitvaror, korkgolv och en köksö
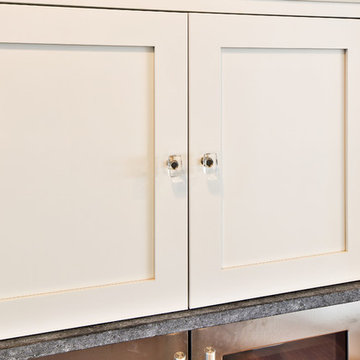
Klassisk inredning av ett stort kök, med en undermonterad diskho, skåp i shakerstil, vita skåp, bänkskiva i täljsten, vitt stänkskydd, stänkskydd i tunnelbanekakel, integrerade vitvaror, mörkt trägolv och en köksö
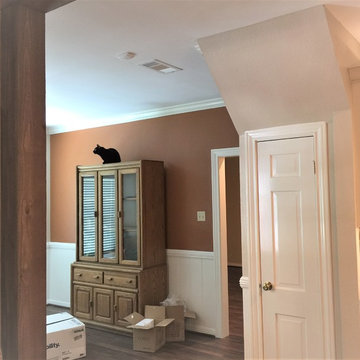
Inredning av ett lantligt stort kök, med en rustik diskho, skåp i slitet trä, bänkskiva i täljsten, beige stänkskydd, stänkskydd i keramik, rostfria vitvaror, mellanmörkt trägolv och en halv köksö
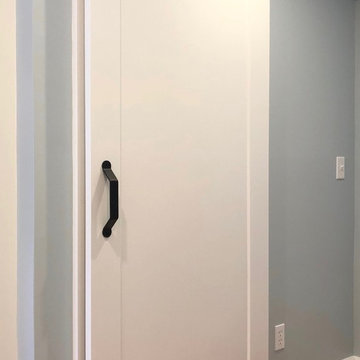
Inspiration för ett stort vintage grå grått kök, med en undermonterad diskho, luckor med infälld panel, vita skåp, bänkskiva i täljsten, grått stänkskydd, stänkskydd i keramik, integrerade vitvaror, mellanmörkt trägolv, en köksö och brunt golv
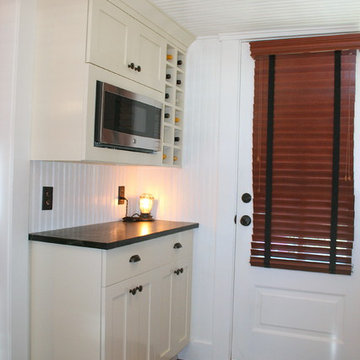
Custom Spaces
Inspiration för ett litet vintage kök, med en rustik diskho, skåp i shakerstil, vita skåp, bänkskiva i täljsten, vitt stänkskydd, stänkskydd i tunnelbanekakel, rostfria vitvaror och mörkt trägolv
Inspiration för ett litet vintage kök, med en rustik diskho, skåp i shakerstil, vita skåp, bänkskiva i täljsten, vitt stänkskydd, stänkskydd i tunnelbanekakel, rostfria vitvaror och mörkt trägolv
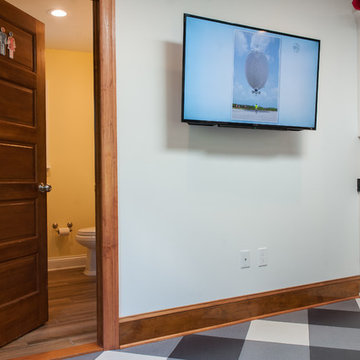
John Welsh
Inspiration för ett eklektiskt kök, med en rustik diskho, bänkskiva i täljsten, vitt stänkskydd, korkgolv, en köksö och flerfärgat golv
Inspiration för ett eklektiskt kök, med en rustik diskho, bänkskiva i täljsten, vitt stänkskydd, korkgolv, en köksö och flerfärgat golv
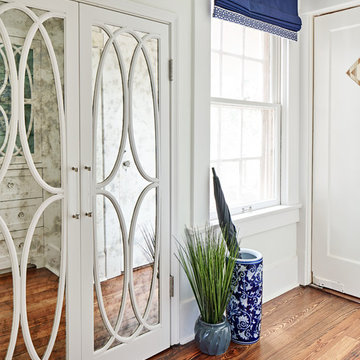
This 1902 San Antonio home was beautiful both inside and out, except for the kitchen, which was dark and dated. The original kitchen layout consisted of a breakfast room and a small kitchen separated by a wall. There was also a very small screened in porch off of the kitchen. The homeowners dreamed of a light and bright new kitchen and that would accommodate a 48" gas range, built in refrigerator, an island and a walk in pantry. At first, it seemed almost impossible, but with a little imagination, we were able to give them every item on their wish list. We took down the wall separating the breakfast and kitchen areas, recessed the new Subzero refrigerator under the stairs, and turned the tiny screened porch into a walk in pantry with a gorgeous blue and white tile floor. The french doors in the breakfast area were replaced with a single transom door to mirror the door to the pantry. The new transoms make quite a statement on either side of the 48" Wolf range set against a marble tile wall. A lovely banquette area was created where the old breakfast table once was and is now graced by a lovely beaded chandelier. Pillows in shades of blue and white and a custom walnut table complete the cozy nook. The soapstone island with a walnut butcher block seating area adds warmth and character to the space. The navy barstools with chrome nailhead trim echo the design of the transoms and repeat the navy and chrome detailing on the custom range hood. A 42" Shaws farmhouse sink completes the kitchen work triangle. Off of the kitchen, the small hallway to the dining room got a facelift, as well. We added a decorative china cabinet and mirrored doors to the homeowner's storage closet to provide light and character to the passageway. After the project was completed, the homeowners told us that "this kitchen was the one that our historic house was always meant to have." There is no greater reward for what we do than that.
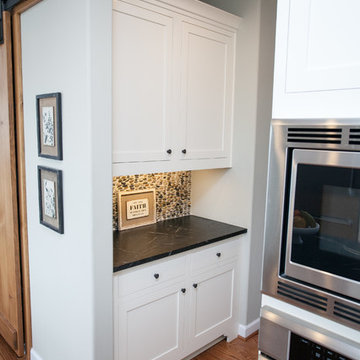
This family takes cooking seriously, thus their request for a super functional kitchen with great flow and good looks. Their old u-shaped kitchen felt cramped and crowded the table space. The peninsula was traded for an island providing increased counter space and storage. Organizing accessories such as roll outs, double trash pull out, spice pull outs and tray storage make working in this space a pleasure. Light, symmetrical perimeter cabinetry creates a pretty backdrop for the reclaimed barn wood, antique reproduction island. Distressed soapstone unites the two finishes with warmth. The marble backsplash, with a handy recessed niche behind the cook top, adds a classic touch. The pantry closet was reconfigured with shelves and a sliding door also made of reclaimed barn wood. Tucked around the corner, more shaker style cabinetry serves as a beverage area, buffet for parties and a daily drop area. We hear the cooks are very happy. Matt Villano Photography
21 foton på kök, med bänkskiva i täljsten
1