168 foton på kök, med skåp i ljust trä och bänkskiva i terrazo
Sortera efter:
Budget
Sortera efter:Populärt i dag
1 - 20 av 168 foton
Artikel 1 av 3

Inspiration för ett mellanstort funkis vit linjärt vitt kök och matrum, med släta luckor, rosa stänkskydd, svarta vitvaror, en köksö, grått golv, en integrerad diskho, skåp i ljust trä, bänkskiva i terrazo, stänkskydd i keramik och linoleumgolv
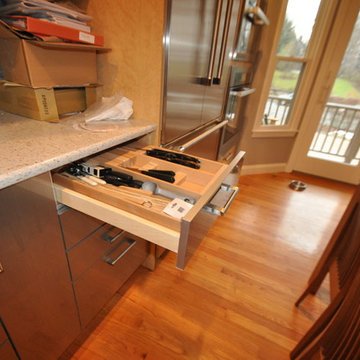
Bild på ett mellanstort funkis kök, med en nedsänkt diskho, släta luckor, skåp i ljust trä, bänkskiva i terrazo, stänkskydd i tunnelbanekakel, rostfria vitvaror, mellanmörkt trägolv, en halv köksö och grått stänkskydd

This 1960s home was in original condition and badly in need of some functional and cosmetic updates. We opened up the great room into an open concept space, converted the half bathroom downstairs into a full bath, and updated finishes all throughout with finishes that felt period-appropriate and reflective of the owner's Asian heritage.
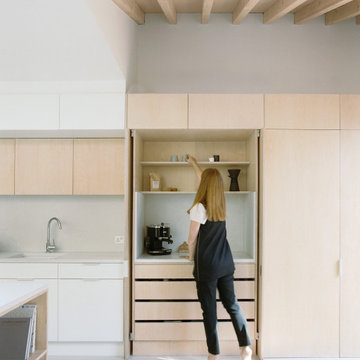
Photographer: Henry Woide
- www.henrywoide.co.uk
Architecture: 4SArchitecture
Foto på ett mellanstort funkis kök, med en undermonterad diskho, släta luckor, skåp i ljust trä, bänkskiva i terrazo, rostfria vitvaror och en köksö
Foto på ett mellanstort funkis kök, med en undermonterad diskho, släta luckor, skåp i ljust trä, bänkskiva i terrazo, rostfria vitvaror och en köksö
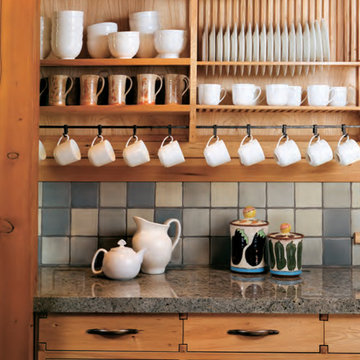
DETAILS THAT CARRY THROUGH THE HOUSE: METAL , THICK SLABS,RECLAIMED WESTERN WOODS AND SWEEPING VIEWS OF ASPEN. This mountain house features hand-crafted, forged iron crown; custom-made hood and tile; and reclaimed elm and walnut wood details.

Au cœur de la place du Pin à Nice, cet appartement autrefois sombre et délabré a été métamorphosé pour faire entrer la lumière naturelle. Nous avons souhaité créer une architecture à la fois épurée, intimiste et chaleureuse. Face à son état de décrépitude, une rénovation en profondeur s’imposait, englobant la refonte complète du plancher et des travaux de réfection structurale de grande envergure.
L’une des transformations fortes a été la dépose de la cloison qui séparait autrefois le salon de l’ancienne chambre, afin de créer un double séjour. D’un côté une cuisine en bois au design minimaliste s’associe harmonieusement à une banquette cintrée, qui elle, vient englober une partie de la table à manger, en référence à la restauration. De l’autre côté, l’espace salon a été peint dans un blanc chaud, créant une atmosphère pure et une simplicité dépouillée. L’ensemble de ce double séjour est orné de corniches et une cimaise partiellement cintrée encadre un miroir, faisant de cet espace le cœur de l’appartement.
L’entrée, cloisonnée par de la menuiserie, se détache visuellement du double séjour. Dans l’ancien cellier, une salle de douche a été conçue, avec des matériaux naturels et intemporels. Dans les deux chambres, l’ambiance est apaisante avec ses lignes droites, la menuiserie en chêne et les rideaux sortants du plafond agrandissent visuellement l’espace, renforçant la sensation d’ouverture et le côté épuré.

We designed and made the custom plywood cabinetry made for a small, light-filled kitchen remodel. Cabinet fronts are maple and birch plywood with circular cut outs. The open shelving has through tenon joinery and sliding doors.

Stunning country-style kitchen; walls, and ceiling in polished concrete (micro-cement) - jasmine and dark green
Exempel på ett mellanstort lantligt grå grått kök, med en rustik diskho, öppna hyllor, skåp i ljust trä, bänkskiva i terrazo, rosa stänkskydd, integrerade vitvaror och målat trägolv
Exempel på ett mellanstort lantligt grå grått kök, med en rustik diskho, öppna hyllor, skåp i ljust trä, bänkskiva i terrazo, rosa stänkskydd, integrerade vitvaror och målat trägolv

Au cœur de la place du Pin à Nice, cet appartement autrefois sombre et délabré a été métamorphosé pour faire entrer la lumière naturelle. Nous avons souhaité créer une architecture à la fois épurée, intimiste et chaleureuse. Face à son état de décrépitude, une rénovation en profondeur s’imposait, englobant la refonte complète du plancher et des travaux de réfection structurale de grande envergure.
L’une des transformations fortes a été la dépose de la cloison qui séparait autrefois le salon de l’ancienne chambre, afin de créer un double séjour. D’un côté une cuisine en bois au design minimaliste s’associe harmonieusement à une banquette cintrée, qui elle, vient englober une partie de la table à manger, en référence à la restauration. De l’autre côté, l’espace salon a été peint dans un blanc chaud, créant une atmosphère pure et une simplicité dépouillée. L’ensemble de ce double séjour est orné de corniches et une cimaise partiellement cintrée encadre un miroir, faisant de cet espace le cœur de l’appartement.
L’entrée, cloisonnée par de la menuiserie, se détache visuellement du double séjour. Dans l’ancien cellier, une salle de douche a été conçue, avec des matériaux naturels et intemporels. Dans les deux chambres, l’ambiance est apaisante avec ses lignes droites, la menuiserie en chêne et les rideaux sortants du plafond agrandissent visuellement l’espace, renforçant la sensation d’ouverture et le côté épuré.

Bild på ett retro vit vitt kök, med en undermonterad diskho, släta luckor, skåp i ljust trä, bänkskiva i terrazo, vitt stänkskydd, integrerade vitvaror, ljust trägolv och en köksö

Idéer för ett stort minimalistiskt vit kök, med skåp i shakerstil, skåp i ljust trä, bänkskiva i terrazo, rostfria vitvaror, klinkergolv i porslin, en köksö och grått golv

The kitchen has a pale pink nougat-like terrazzo benchtop, paired with a blonde/pink Vic Ash timber joinery to make for an appetising space for cooking.
Photography by James Hung
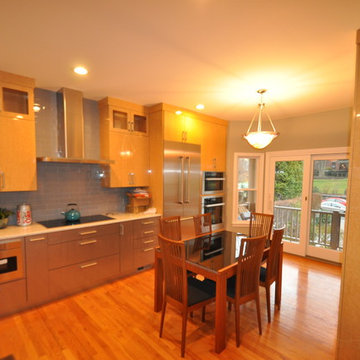
Idéer för ett mellanstort modernt kök, med en nedsänkt diskho, släta luckor, skåp i ljust trä, bänkskiva i terrazo, grått stänkskydd, stänkskydd i tunnelbanekakel, rostfria vitvaror, mellanmörkt trägolv och en halv köksö
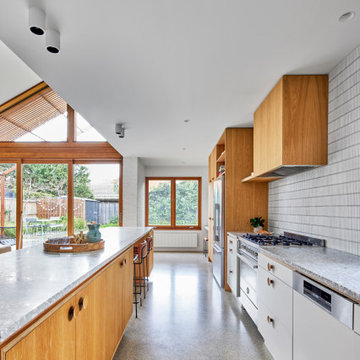
The design honours the unpretentious bones of the post-war house with a natural materials palette. Birch ply cabinetry with a hardwax oil finish has been used to create warmth, while predominantly white surfaces enhance the feeling of spaciousness. Splash back areas feature Japanese tiles. The polished concrete floor slab acts as highly desirable thermal mass, absorbing warmth from direct sunlight and releasing it at night.

Exempel på ett litet modernt beige beige kök, med en undermonterad diskho, släta luckor, skåp i ljust trä, bänkskiva i terrazo, beige stänkskydd, stänkskydd i stenkakel, integrerade vitvaror, mellanmörkt trägolv och brunt golv
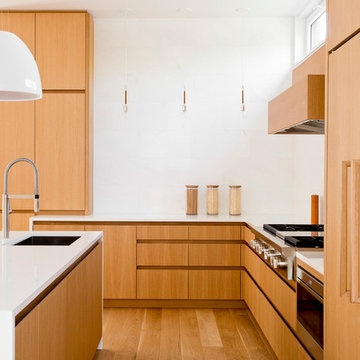
rikki snyder
Inspiration för ett stort funkis kök, med en dubbel diskho, släta luckor, skåp i ljust trä, bänkskiva i terrazo, vitt stänkskydd, stänkskydd i marmor, integrerade vitvaror, ljust trägolv, en köksö och brunt golv
Inspiration för ett stort funkis kök, med en dubbel diskho, släta luckor, skåp i ljust trä, bänkskiva i terrazo, vitt stänkskydd, stänkskydd i marmor, integrerade vitvaror, ljust trägolv, en köksö och brunt golv

The kitchen is open to the living room. A central island offers a casual space to cook together, have a drink and socialize while preparing dinner
Modern inredning av ett mellanstort vit vitt kök, med en rustik diskho, släta luckor, skåp i ljust trä, bänkskiva i terrazo, vitt stänkskydd, rostfria vitvaror, ljust trägolv och en köksö
Modern inredning av ett mellanstort vit vitt kök, med en rustik diskho, släta luckor, skåp i ljust trä, bänkskiva i terrazo, vitt stänkskydd, rostfria vitvaror, ljust trägolv och en köksö

This 1960s home was in original condition and badly in need of some functional and cosmetic updates. We opened up the great room into an open concept space, converted the half bathroom downstairs into a full bath, and updated finishes all throughout with finishes that felt period-appropriate and reflective of the owner's Asian heritage.
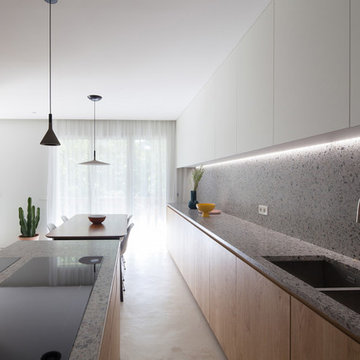
Fotografía de Hugo Hebrard
Bild på ett stort funkis flerfärgad linjärt flerfärgat kök med öppen planlösning, med en dubbel diskho, släta luckor, skåp i ljust trä, bänkskiva i terrazo, flerfärgad stänkskydd, integrerade vitvaror, betonggolv, en köksö och grått golv
Bild på ett stort funkis flerfärgad linjärt flerfärgat kök med öppen planlösning, med en dubbel diskho, släta luckor, skåp i ljust trä, bänkskiva i terrazo, flerfärgad stänkskydd, integrerade vitvaror, betonggolv, en köksö och grått golv
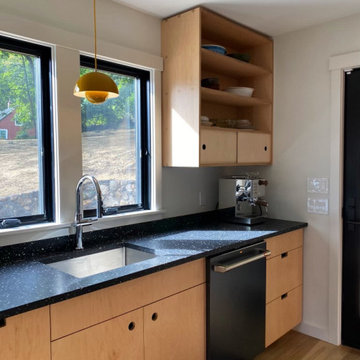
We designed and made the custom plywood cabinetry made for a small, light-filled kitchen remodel. Cabinet fronts are maple and birch plywood with circular cut outs. The open shelving has through tenon joinery and sliding doors.
168 foton på kök, med skåp i ljust trä och bänkskiva i terrazo
1