713 foton på kök, med grått stänkskydd och bambugolv
Sortera efter:
Budget
Sortera efter:Populärt i dag
1 - 20 av 713 foton

Built and designed by Shelton Design Build
Photo by: MissLPhotography
Exempel på ett stort klassiskt u-kök, med skåp i shakerstil, vita skåp, stänkskydd i tunnelbanekakel, rostfria vitvaror, en köksö, brunt golv, en rustik diskho, bänkskiva i kvartsit, grått stänkskydd och bambugolv
Exempel på ett stort klassiskt u-kök, med skåp i shakerstil, vita skåp, stänkskydd i tunnelbanekakel, rostfria vitvaror, en köksö, brunt golv, en rustik diskho, bänkskiva i kvartsit, grått stänkskydd och bambugolv
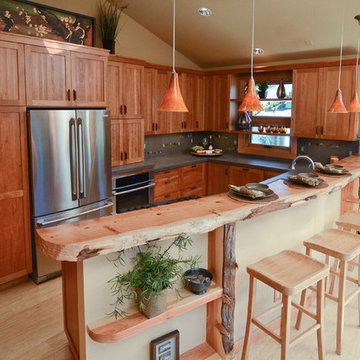
Photo by Vern Uyetake
Inredning av ett amerikanskt u-kök, med en undermonterad diskho, skåp i shakerstil, skåp i mellenmörkt trä, grått stänkskydd, stänkskydd i porslinskakel, rostfria vitvaror, bambugolv och träbänkskiva
Inredning av ett amerikanskt u-kök, med en undermonterad diskho, skåp i shakerstil, skåp i mellenmörkt trä, grått stänkskydd, stänkskydd i porslinskakel, rostfria vitvaror, bambugolv och träbänkskiva
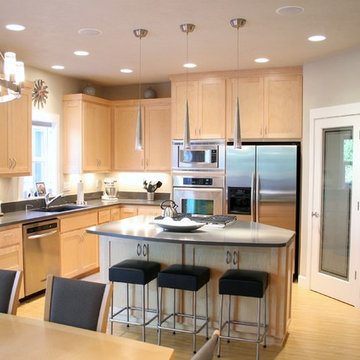
I designed/built this kitchen to feel like a fusion of modern and traditional. Some of the materials used are: Custom Maple cabinets, bamboo flooring, Caesarstone Quartz counters in "concrete", stainless steel Kitchen Aid appliances, "Access Lighting" pendants above the island.
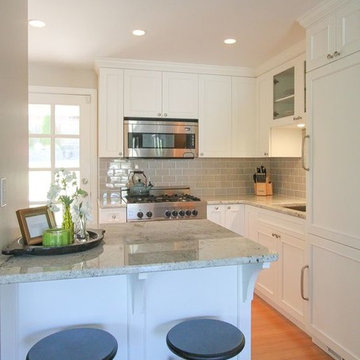
Bild på ett litet vintage kök, med en undermonterad diskho, luckor med infälld panel, vita skåp, granitbänkskiva, grått stänkskydd, stänkskydd i keramik, rostfria vitvaror, bambugolv och en köksö
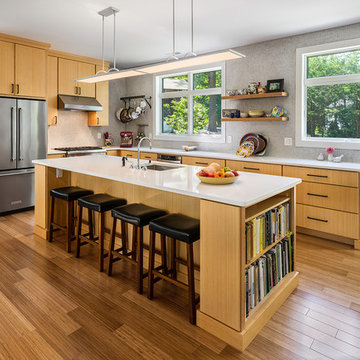
Inspiration för ett funkis l-kök, med en undermonterad diskho, släta luckor, stänkskydd i keramik, rostfria vitvaror, bambugolv, en köksö, brunt golv, skåp i ljust trä och grått stänkskydd
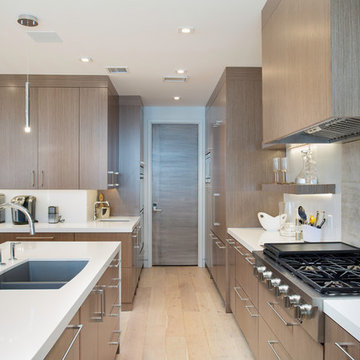
Kitchen Space
https://www.kaikenphotography.com/
Inspiration för ett mellanstort vit vitt kök, med en undermonterad diskho, släta luckor, beige skåp, marmorbänkskiva, grått stänkskydd, stänkskydd i marmor, rostfria vitvaror, bambugolv, flera köksöar och beiget golv
Inspiration för ett mellanstort vit vitt kök, med en undermonterad diskho, släta luckor, beige skåp, marmorbänkskiva, grått stänkskydd, stänkskydd i marmor, rostfria vitvaror, bambugolv, flera köksöar och beiget golv

Fu-Tung Cheng, CHENG Design
• Eat-in Kitchen featuring Concrete Countertops and Okeanito Hood, San Francisco High-Rise Home
Dynamic, updated materials and a new plan transformed a lifeless San Francisco condo into an urban treasure, reminiscent of the client’s beloved weekend retreat also designed by Cheng Design. The simplified layout provides a showcase for the client’s art collection while tiled walls, concrete surfaces, and bamboo cabinets and paneling create personality and warmth. The kitchen features a rouge concrete countertop, a concrete and bamboo elliptical prep island, and a built-in eating area that showcases the gorgeous downtown view.
Photography: Matthew Millman

Maui beach chic vacation cottage makeover: custom cabinets; custom rustic concrete countertop, undermount stainless steel sink; custom rustic dining table for two, backsplash and passage doors handcrafted from the same Maui-grown salvaged Cypress log wood, all-new hand-crafted window casings with retrofit low-e windows. Photo Credit: Alyson Hodges, Risen Homebuilders LLC.
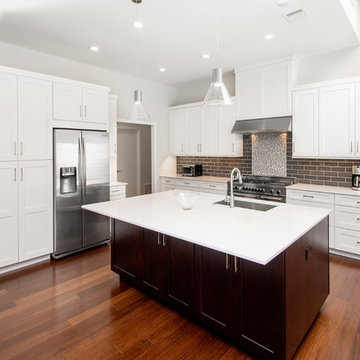
Our clients wanted to open up the wall between their kitchen and living areas to improve flow and continuity and they wanted to add a large island. They felt that although there were windows in both the kitchen and living area, it was still somewhat dark, so they wanted to brighten it up. There was a built-in wet bar in the corner of the family room that really wasn’t used much and they felt it was just wasted space. Their overall taste was clean, simple lines, white cabinets but still with a touch of style. They definitely wanted to lose all the gray cabinets and busy hardware.
We demoed all kitchen cabinets, countertops and light fixtures in the kitchen and wet bar area. All flooring in the kitchen and throughout main common areas was also removed. Waypoint Shaker Door style cabinets were installed with Leyton satin nickel hardware. The cabinets along the wall were painted linen and java on the island for a cool contrast. Beautiful Vicostone Misterio countertops were installed. Shadow glass subway tile was installed as the backsplash with a Susan Joblon Silver White and Grey Metallic Glass accent tile behind the cooktop. A large single basin undermount stainless steel sink was installed in the island with a Genta Spot kitchen faucet. The single light over the kitchen table was Seagull Lighting “Nance” and the two hanging over the island are Kuzco Lighting Vanier LED Pendants.
We removed the wet bar in the family room and added two large windows, creating a wall of windows to the backyard. This definitely helped bring more light in and open up the view to the pool. In addition to tearing out the wet bar and removing the wall between the kitchen, the fireplace was upgraded with an asymmetrical mantel finished in a modern Irving Park Gray 12x24” tile. To finish it all off and tie all the common areas together and really make it flow, the clients chose a 5” wide Java bamboo flooring. Our clients love their new spaces and the improved flow, efficiency and functionality of the kitchen and adjacent living spaces.
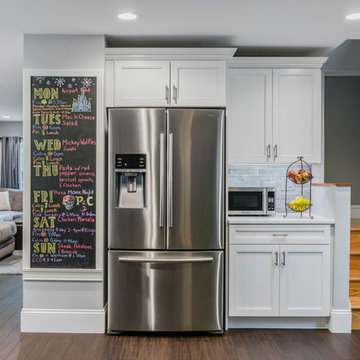
The open concept flows to the family room, dining area and provides easy access to the stairs.
An oversized chalkboard allows for planning family meals and activities.
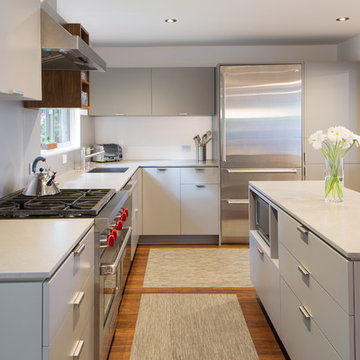
Jaime Sanders - D76 Studios
Exempel på ett mellanstort modernt kök, med en undermonterad diskho, grå skåp, bänkskiva i kvarts, grått stänkskydd, rostfria vitvaror, bambugolv och en köksö
Exempel på ett mellanstort modernt kök, med en undermonterad diskho, grå skåp, bänkskiva i kvarts, grått stänkskydd, rostfria vitvaror, bambugolv och en köksö
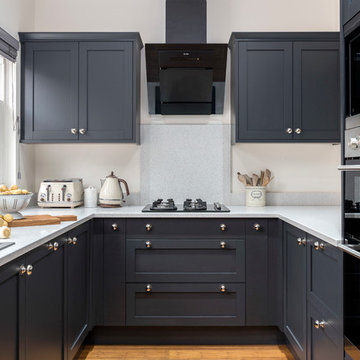
For all the elements of a contemporary kitchen design, choose Croft. Handcrafted in Leicestershire, this luxury style with its panelled cabinets and elegant chrome knobs exudes class and sophistication. Our smart combination of 13 painted finishes allows you to play with colour for a look that’s unique to your home. Choose from a calming palette of ivory or pebble grey. Or for a dark, distinctive look create a focal point with charcoal.
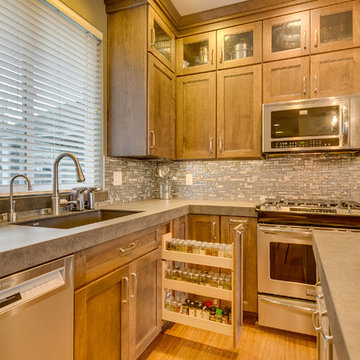
Schuler Cabinetry in the Dalton door style, cherry wood with Eagle Rock Sable Glaze and Cappuccino finishes.
DuraLosa sintered stone countertop in Casca. BLANCO DIAMOND™ Equal Double Bowl with Low-Divide sink in Cafe Brown. Emser Vista Backdrop glass mosaic tile backsplash. Danby Wine Chiller from ATGstores.com.
Photos by Diana Kallerson of PNG Home Photography.
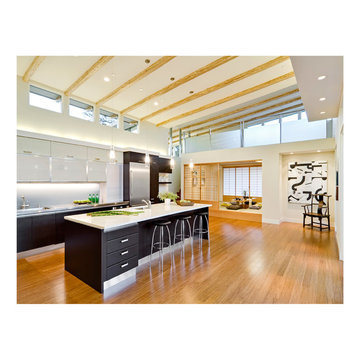
Photography by: Bob Jansons H&H Productions
Inspiration för stora moderna kök, med en enkel diskho, släta luckor, skåp i mörkt trä, bänkskiva i kvartsit, grått stänkskydd, glaspanel som stänkskydd, rostfria vitvaror, bambugolv och en köksö
Inspiration för stora moderna kök, med en enkel diskho, släta luckor, skåp i mörkt trä, bänkskiva i kvartsit, grått stänkskydd, glaspanel som stänkskydd, rostfria vitvaror, bambugolv och en köksö

The pallet for this light and bright kitchen update was centered around the Berwyn design by Cambria. The Classic White finish on the cabinetry along with the Italino Classico antique mirror behind the mullions not only lightened up the space but makes it look and feel very sophisticated. The original island was triangular in shape and was replaced with a rectangular design to increase both seating capacity and storage space.
Scott Amundson Photography, LLC.
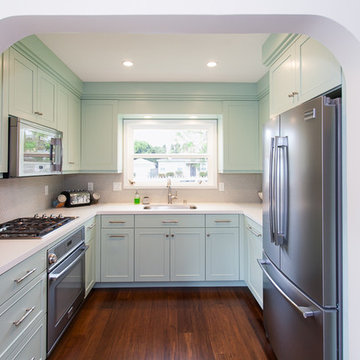
Dave's Remodeling Inc / Media Carrot Photography
Inspiration för ett litet 60 tals kök, med en undermonterad diskho, luckor med upphöjd panel, gröna skåp, bänkskiva i kvartsit, grått stänkskydd, stänkskydd i keramik, rostfria vitvaror och bambugolv
Inspiration för ett litet 60 tals kök, med en undermonterad diskho, luckor med upphöjd panel, gröna skåp, bänkskiva i kvartsit, grått stänkskydd, stänkskydd i keramik, rostfria vitvaror och bambugolv
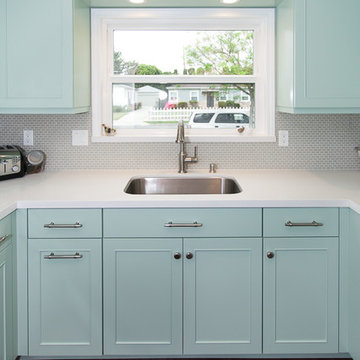
Dave's Remodeling Inc / Media Carrot Photography
Idéer för ett litet 50 tals kök, med en undermonterad diskho, luckor med upphöjd panel, gröna skåp, bänkskiva i kvartsit, grått stänkskydd, stänkskydd i keramik, rostfria vitvaror och bambugolv
Idéer för ett litet 50 tals kök, med en undermonterad diskho, luckor med upphöjd panel, gröna skåp, bänkskiva i kvartsit, grått stänkskydd, stänkskydd i keramik, rostfria vitvaror och bambugolv
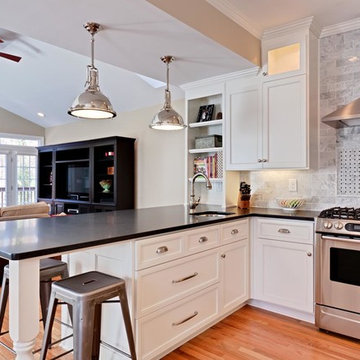
Inredning av ett klassiskt mellanstort kök, med en undermonterad diskho, luckor med infälld panel, vita skåp, grått stänkskydd, rostfria vitvaror, bänkskiva i kvartsit, stänkskydd i stenkakel, en halv köksö och bambugolv

Foto på ett stort orientaliskt grå kök, med en enkel diskho, släta luckor, skåp i ljust trä, granitbänkskiva, grått stänkskydd, rostfria vitvaror, bambugolv, en köksö och beiget golv
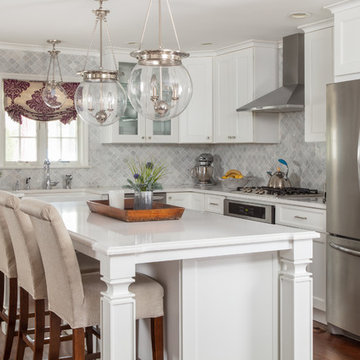
Kitchen
Bild på ett stort vintage vit vitt l-kök, med en rustik diskho, luckor med infälld panel, vita skåp, granitbänkskiva, grått stänkskydd, stänkskydd i marmor, rostfria vitvaror, bambugolv, en köksö och brunt golv
Bild på ett stort vintage vit vitt l-kök, med en rustik diskho, luckor med infälld panel, vita skåp, granitbänkskiva, grått stänkskydd, stänkskydd i marmor, rostfria vitvaror, bambugolv, en köksö och brunt golv
713 foton på kök, med grått stänkskydd och bambugolv
1