5 423 foton på kök, med bambugolv
Sortera efter:
Budget
Sortera efter:Populärt i dag
121 - 140 av 5 423 foton
Artikel 1 av 2
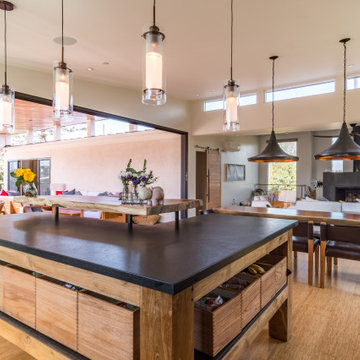
As with most properties in coastal San Diego this parcel of land was expensive and this client wanted to maximize their return on investment. We did this by filling every little corner of the allowable building area (width, depth, AND height).
We designed a new two-story home that includes three bedrooms, three bathrooms, one office/ bedroom, an open concept kitchen/ dining/ living area, and my favorite part, a huge outdoor covered deck.
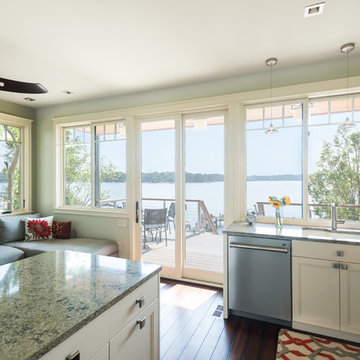
View from inside the new kitchen towards the water.
Photos by Kevin Wilson Photography
Foto på ett litet amerikanskt kök, med rostfria vitvaror, bambugolv, en halv köksö, en enkel diskho, luckor med infälld panel, beige skåp, bänkskiva i koppar, stänkskydd i keramik och beige stänkskydd
Foto på ett litet amerikanskt kök, med rostfria vitvaror, bambugolv, en halv köksö, en enkel diskho, luckor med infälld panel, beige skåp, bänkskiva i koppar, stänkskydd i keramik och beige stänkskydd
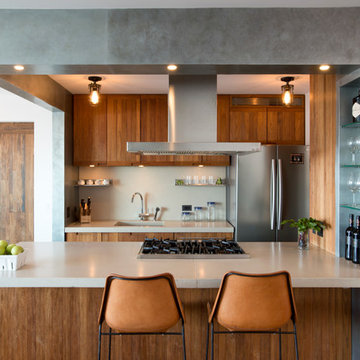
Kitchen detail
Photo by Erik Rank
Modern inredning av ett litet kök, med en köksö, släta luckor, skåp i mellenmörkt trä, rostfria vitvaror, bambugolv, bänkskiva i betong, vitt stänkskydd och en undermonterad diskho
Modern inredning av ett litet kök, med en köksö, släta luckor, skåp i mellenmörkt trä, rostfria vitvaror, bambugolv, bänkskiva i betong, vitt stänkskydd och en undermonterad diskho
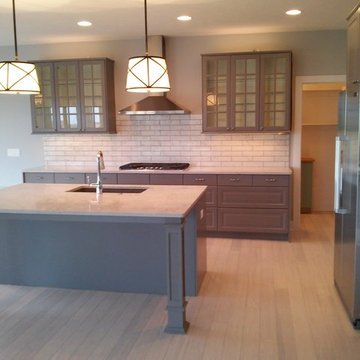
IKEA Kitchen Cabinets in Lidingo gray, built-in oven and microwave, all matching kitchen-aid appliances, counterdepth refrigerator, huge single slab quartz island with custom posts, tons of drawers and glass doors with gas stove top.

Blending contemporary and historic styles requires innovative design and a well-balanced aesthetic. That was the challenge we faced in creating a modern kitchen for this historic home in Lynnfield, MA. The final design retained the classically beautiful spatial and structural elements of the home while introducing a sleek sophistication. We mixed the two design palettes carefully. For instance, juxtaposing the warm, distressed wood of an original door with the smooth, brightness of non-paneled, maple cabinetry. A cork floor and accent cabinets of white metal add texture while a seated, step-down peninsula and built in bookcase create an open transition from the kitchen proper to an inviting dining space. This is truly a space where the past and present can coexist harmoniously.
Photo Credit: Eric Roth
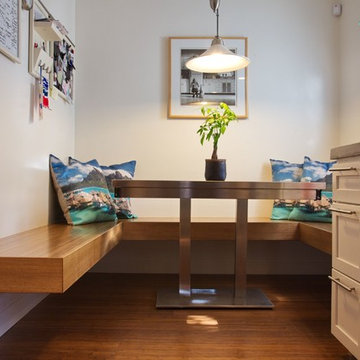
Photo by Sunny Grewal
Inredning av ett modernt litet grå grått kök och matrum, med luckor med infälld panel, bänkskiva i betong, bambugolv och brunt golv
Inredning av ett modernt litet grå grått kök och matrum, med luckor med infälld panel, bänkskiva i betong, bambugolv och brunt golv
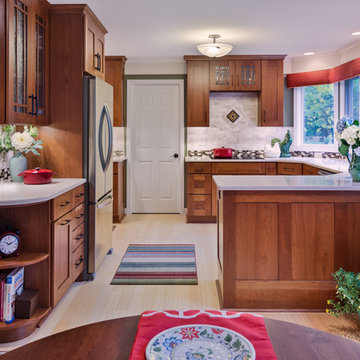
This newly remodeled kitchen oozes traditional craftsman style right down to the hand-crafted tile above the stove top. Modern updates married into the design keep the space functional. A sleek stove top includes a vent that rises from the countertop when the in use. Bamboo flooring is a sustainable option that contrasts beautifully with the warm cherry cabinets. What was once a traditional butler's pantry is now added storage and counter space (to the left of the door). This kitchen has it all - style, counterspace, storage, and garden views!
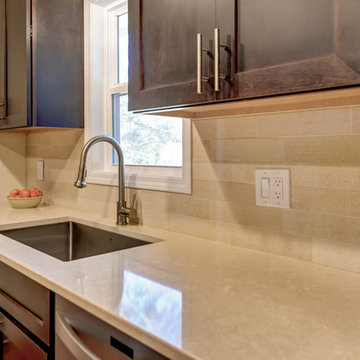
Contemporary/Transitional style in a birch with stain. Stone backsplash.
5" Bamboo flooring.
Designed by Sticks 2 Stones Cabinetry
Lori Douthat @ downtoearthphotography
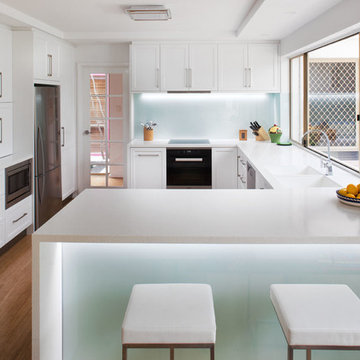
Idéer för ett mellanstort klassiskt u-kök, med en integrerad diskho, luckor med infälld panel, vita skåp, bänkskiva i koppar, vitt stänkskydd, glaspanel som stänkskydd, rostfria vitvaror, bambugolv och en halv köksö
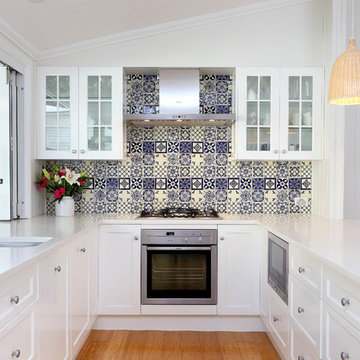
Inspiration för ett mellanstort vintage u-kök, med en undermonterad diskho, luckor med infälld panel, vita skåp, laminatbänkskiva, blått stänkskydd, stänkskydd i stenkakel, rostfria vitvaror och bambugolv
Architect: Grouparchitect.
Builder: Barlow Construction.
Photographer: AMF Photography
Idéer för ett mellanstort modernt vit kök, med en rustik diskho, släta luckor, skåp i ljust trä, bänkskiva i kvarts, blått stänkskydd, stänkskydd i cementkakel, rostfria vitvaror, bambugolv, en köksö och brunt golv
Idéer för ett mellanstort modernt vit kök, med en rustik diskho, släta luckor, skåp i ljust trä, bänkskiva i kvarts, blått stänkskydd, stänkskydd i cementkakel, rostfria vitvaror, bambugolv, en köksö och brunt golv
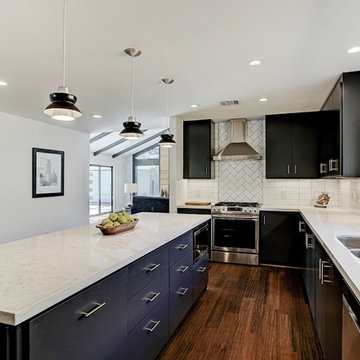
The Kitchen features a 5 burner gas range with exhaust hood, microwave in island, full size refrigerator and dishwasher. The large format ceramic tile back splash extends to the ceiling.
TK Images
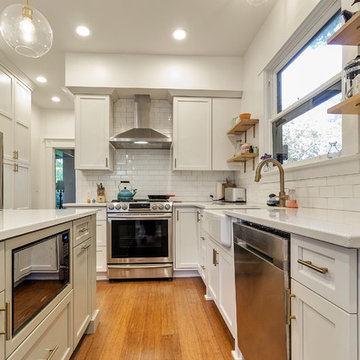
Idéer för att renovera ett stort amerikanskt vit vitt kök, med en rustik diskho, skåp i shakerstil, vita skåp, bänkskiva i kvarts, vitt stänkskydd, stänkskydd i porslinskakel, rostfria vitvaror, bambugolv, en köksö och brunt golv

The pallet for this light and bright kitchen update was centered around the Berwyn design by Cambria. The Classic White finish on the cabinetry along with the Italino Classico antique mirror behind the mullions not only lightened up the space but makes it look and feel very sophisticated. The original island was triangular in shape and was replaced with a rectangular design to increase both seating capacity and storage space.
Scott Amundson Photography, LLC.

Color: Synergy-Solid-Strand-Bamboo-Wheat
Inspiration för ett litet orientaliskt kök, med släta luckor, skåp i ljust trä, bänkskiva i täljsten, svart stänkskydd, rostfria vitvaror, bambugolv och en köksö
Inspiration för ett litet orientaliskt kök, med släta luckor, skåp i ljust trä, bänkskiva i täljsten, svart stänkskydd, rostfria vitvaror, bambugolv och en köksö
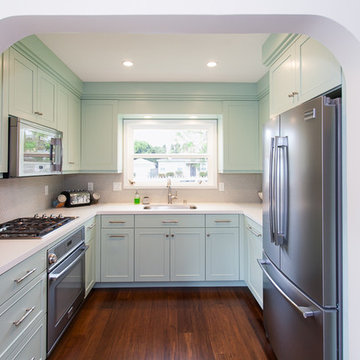
Dave's Remodeling Inc / Media Carrot Photography
Inspiration för ett litet 60 tals kök, med en undermonterad diskho, luckor med upphöjd panel, gröna skåp, bänkskiva i kvartsit, grått stänkskydd, stänkskydd i keramik, rostfria vitvaror och bambugolv
Inspiration för ett litet 60 tals kök, med en undermonterad diskho, luckor med upphöjd panel, gröna skåp, bänkskiva i kvartsit, grått stänkskydd, stänkskydd i keramik, rostfria vitvaror och bambugolv

Green Home Remodel – Clean and Green on a Budget – with Flair
Today many families with young children put health and safety first among their priorities for their homes. Young families are often on a budget as well, and need to save in important areas such as energy costs by creating more efficient homes. In this major kitchen remodel and addition project, environmentally sustainable solutions were on top of the wish list producing a wonderfully remodeled home that is clean and green, coming in on time and on budget.
‘g’ Green Design Center was the first and only stop when the homeowners of this mid-sized Cape-style home were looking for assistance. They had a rough idea of the layout they were hoping to create and came to ‘g’ for design and materials. Nicole Goldman, of ‘g’ did the space planning and kitchen design, and worked with Greg Delory of Greg DeLory Home Design for the exterior architectural design and structural design components. All the finishes were selected with ‘g’ and the homeowners. All are sustainable, non-toxic and in the case of the insulation, extremely energy efficient.
Beginning in the kitchen, the separating wall between the old kitchen and hallway was removed, creating a large open living space for the family. The existing oak cabinetry was removed and new, plywood and solid wood cabinetry from Canyon Creek, with no-added urea formaldehyde (NAUF) in the glues or finishes was installed. Existing strand woven bamboo which had been recently installed in the adjacent living room, was extended into the new kitchen space, and the new addition that was designed to hold a new dining room, mudroom, and covered porch entry. The same wood was installed in the master bedroom upstairs, creating consistency throughout the home and bringing a serene look throughout.
The kitchen cabinetry is in an Alder wood with a natural finish. The countertops are Eco By Cosentino; A Cradle to Cradle manufactured materials of recycled (75%) glass, with natural stone, quartz, resin and pigments, that is a maintenance-free durable product with inherent anti-bacterial qualities.
In the first floor bathroom, all recycled-content tiling was utilized from the shower surround, to the flooring, and the same eco-friendly cabinetry and counter surfaces were installed. The similarity of materials from one room creates a cohesive look to the home, and aided in budgetary and scheduling issues throughout the project.
Throughout the project UltraTouch insulation was installed following an initial energy audit that availed the homeowners of about $1,500 in rebate funds to implement energy improvements. Whenever ‘g’ Green Design Center begins a project such as a remodel or addition, the first step is to understand the energy situation in the home and integrate the recommended improvements into the project as a whole.
Also used throughout were the AFM Safecoat Zero VOC paints which have no fumes, or off gassing and allowed the family to remain in the home during construction and painting without concern for exposure to fumes.
Dan Cutrona Photography

This was a kitchen renovation of a mid-century modern home in Peoria, Illinois. The galley kitchen needed more storage, professional cooking appliances, and more connection with the living spaces on the main floor. Kira Kyle, owner of Kitcheart, designed and built-in custom cabinetry with a gray stain finish to highlight the grain of the hickory. Hardware from Pottery Barn in brass. Appliances form Wolf, Vent-A-Hood, and Kitchen Aid. Reed glass was added to the china cabinets. The cabinet above the Kitchen Aid mixer was outfitted with baking storage. Pull-outs and extra deep drawers made storage more accessible. New Anderson windows improved the view. Storage more than doubled without increasing the footprint, and an arched opening to the family room allowed the cook to connect with the rest of the family.
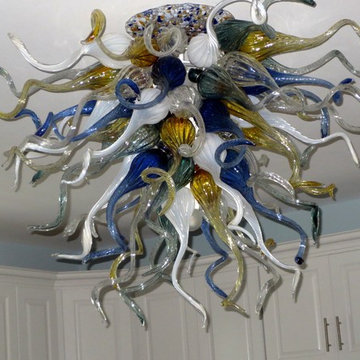
Blown Glass Chandelier by Primo Glass www.primoglass.com 908-670-3722 We specialize in designing, fabricating, and installing custom one of a kind lighting fixtures and chandeliers that are handcrafted in the USA. Please contact us with your lighting needs, and see our 5 star customer reviews here on Houzz. CLICK HERE to watch our video and learn more about Primo Glass!
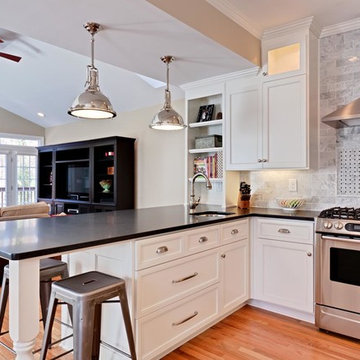
Inredning av ett klassiskt mellanstort kök, med en undermonterad diskho, luckor med infälld panel, vita skåp, grått stänkskydd, rostfria vitvaror, bänkskiva i kvartsit, stänkskydd i stenkakel, en halv köksö och bambugolv
5 423 foton på kök, med bambugolv
7