5 419 foton på kök, med bambugolv
Sortera efter:
Budget
Sortera efter:Populärt i dag
161 - 180 av 5 419 foton

Green Home Remodel – Clean and Green on a Budget – with Flair
The dining room addition also served as a family room space and has easy access to the updated kitchen.
Today many families with young children put health and safety first among their priorities for their homes. Young families are often on a budget as well, and need to save in important areas such as energy costs by creating more efficient homes. In this major kitchen remodel and addition project, environmentally sustainable solutions were on top of the wish list producing a wonderfully remodeled home that is clean and green, coming in on time and on budget.
‘g’ Green Design Center was the first and only stop when the homeowners of this mid-sized Cape-style home were looking for assistance. They had a rough idea of the layout they were hoping to create and came to ‘g’ for design and materials. Nicole Goldman, of ‘g’ did the space planning and kitchen design, and worked with Greg Delory of Greg DeLory Home Design for the exterior architectural design and structural design components. All the finishes were selected with ‘g’ and the homeowners. All are sustainable, non-toxic and in the case of the insulation, extremely energy efficient.
Beginning in the kitchen, the separating wall between the old kitchen and hallway was removed, creating a large open living space for the family. The existing oak cabinetry was removed and new, plywood and solid wood cabinetry from Canyon Creek, with no-added urea formaldehyde (NAUF) in the glues or finishes was installed. Existing strand woven bamboo which had been recently installed in the adjacent living room, was extended into the new kitchen space, and the new addition that was designed to hold a new dining room, mudroom, and covered porch entry. The same wood was installed in the master bedroom upstairs, creating consistency throughout the home and bringing a serene look throughout.
The kitchen cabinetry is in an Alder wood with a natural finish. The countertops are Eco By Cosentino; A Cradle to Cradle manufactured materials of recycled (75%) glass, with natural stone, quartz, resin and pigments, that is a maintenance-free durable product with inherent anti-bacterial qualities.
In the first floor bathroom, all recycled-content tiling was utilized from the shower surround, to the flooring, and the same eco-friendly cabinetry and counter surfaces were installed. The similarity of materials from one room creates a cohesive look to the home, and aided in budgetary and scheduling issues throughout the project.
Throughout the project UltraTouch insulation was installed following an initial energy audit that availed the homeowners of about $1,500 in rebate funds to implement energy improvements. Whenever ‘g’ Green Design Center begins a project such as a remodel or addition, the first step is to understand the energy situation in the home and integrate the recommended improvements into the project as a whole.
Also used throughout were the AFM Safecoat Zero VOC paints which have no fumes, or off gassing and allowed the family to remain in the home during construction and painting without concern for exposure to fumes.
Dan Cutrona Photography
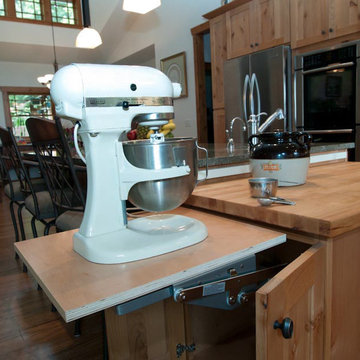
The stand mixer lives under the pastry board and pops up for ergonomic access.
A Kitchen That Works LLC
Foto på ett stort amerikanskt grön kök, med en undermonterad diskho, skåp i shakerstil, skåp i mellenmörkt trä, granitbänkskiva, grönt stänkskydd, stänkskydd i sten, rostfria vitvaror, bambugolv, en köksö och beiget golv
Foto på ett stort amerikanskt grön kök, med en undermonterad diskho, skåp i shakerstil, skåp i mellenmörkt trä, granitbänkskiva, grönt stänkskydd, stänkskydd i sten, rostfria vitvaror, bambugolv, en köksö och beiget golv

All custom made cabinetry that was color matched to the entire suite of GE Cafe matte white appliances paired with champagne bronze hardware that coordinates beautifully with the Delta faucet and cabinet / drawer hardware. The counter surfaces are Artic White quartz with custom hand painted clay tiles for the entire range wall with custom floating shelves and backsplash. We used my favorite farrow & ball Babouche 223 (yellow) paint for the island and Sherwin Williams 7036 Accessible Beige on the walls. Hanging over the island is a pair of glazed clay pots that I customized into light pendants. We also replaced the builder grade hollow core back door with a custom designed iron and glass security door. The barstools were a fabulous find on Craigslist that we became mixologists with a selection of transparent stains to come up with the perfect shade of teal and we installed brand new bamboo flooring!
This was such a fun project to do, even amidst Covid with all that the pandemic delayed, and a much needed burst of cheer as a daily result.
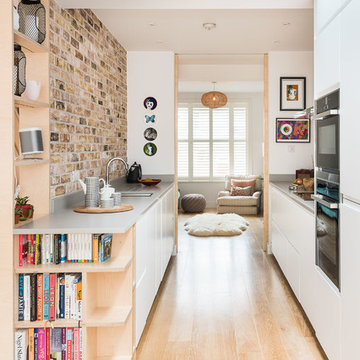
Photography by Veronica Rodriguez.
Inspiration för ett mellanstort minimalistiskt parallellkök, med släta luckor, stänkskydd i tegel, bambugolv och beiget golv
Inspiration för ett mellanstort minimalistiskt parallellkök, med släta luckor, stänkskydd i tegel, bambugolv och beiget golv
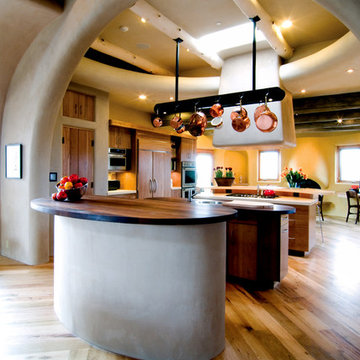
Amerikansk inredning av ett kök, med släta luckor, skåp i mellenmörkt trä, träbänkskiva, integrerade vitvaror, flera köksöar och bambugolv
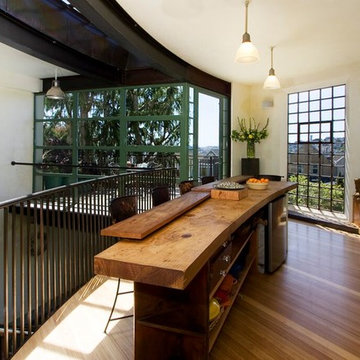
Foto på ett mellanstort funkis linjärt kök och matrum, med träbänkskiva, vita vitvaror, en köksö, en undermonterad diskho, släta luckor, bambugolv och brunt golv
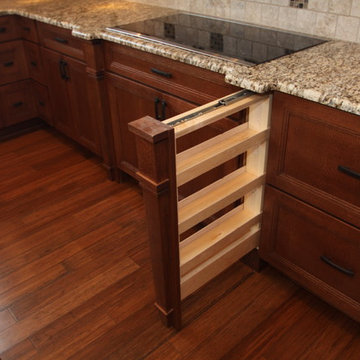
Idéer för att renovera ett stort amerikanskt kök, med en undermonterad diskho, släta luckor, skåp i mörkt trä, granitbänkskiva, brunt stänkskydd, stänkskydd i porslinskakel, rostfria vitvaror, en köksö och bambugolv
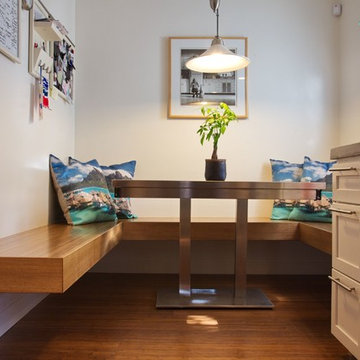
Photo by Sunny Grewal
Inredning av ett modernt litet grå grått kök och matrum, med luckor med infälld panel, bänkskiva i betong, bambugolv och brunt golv
Inredning av ett modernt litet grå grått kök och matrum, med luckor med infälld panel, bänkskiva i betong, bambugolv och brunt golv
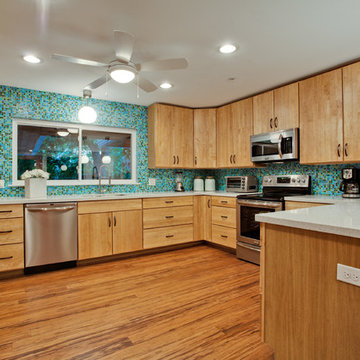
Idéer för stora 60 tals u-kök, med en undermonterad diskho, släta luckor, skåp i ljust trä, bänkskiva i kvarts, flerfärgad stänkskydd, stänkskydd i mosaik, rostfria vitvaror, bambugolv och en halv köksö

Modern kitchen with rain forest marble countertops, black Ikea cabinets, stainless steel appliances and fixtures, bamboo flooring, microwave in the island
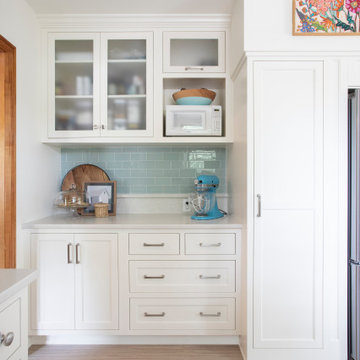
Bild på ett litet vintage vit vitt kök, med en undermonterad diskho, skåp i shakerstil, vita skåp, granitbänkskiva, blått stänkskydd, stänkskydd i glaskakel, rostfria vitvaror, bambugolv, en halv köksö och grått golv

Exempel på ett stort rustikt vit vitt kök, med en undermonterad diskho, luckor med upphöjd panel, blå skåp, bänkskiva i kvarts, blått stänkskydd, stänkskydd i glaskakel, rostfria vitvaror, bambugolv, en halv köksö och brunt golv

Annie W Photography
Rustik inredning av ett mellanstort vit vitt kök, med en rustik diskho, skåp i shakerstil, skåp i mellenmörkt trä, bänkskiva i kvarts, vitt stänkskydd, stänkskydd i sten, rostfria vitvaror, bambugolv, en halv köksö och brunt golv
Rustik inredning av ett mellanstort vit vitt kök, med en rustik diskho, skåp i shakerstil, skåp i mellenmörkt trä, bänkskiva i kvarts, vitt stänkskydd, stänkskydd i sten, rostfria vitvaror, bambugolv, en halv köksö och brunt golv
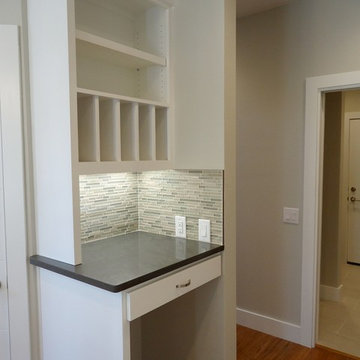
Inredning av ett klassiskt u-kök, med skåp i shakerstil, vita skåp, bänkskiva i kvarts, beige stänkskydd, bambugolv och stänkskydd i stenkakel

Blending contemporary and historic styles requires innovative design and a well-balanced aesthetic. That was the challenge we faced in creating a modern kitchen for this historic home in Lynnfield, MA. The final design retained the classically beautiful spatial and structural elements of the home while introducing a sleek sophistication. We mixed the two design palettes carefully. For instance, juxtaposing the warm, distressed wood of an original door with the smooth, brightness of non-paneled, maple cabinetry. A cork floor and accent cabinets of white metal add texture while a seated, step-down peninsula and built in bookcase create an open transition from the kitchen proper to an inviting dining space. This is truly a space where the past and present can coexist harmoniously.
Photo Credit: Eric Roth
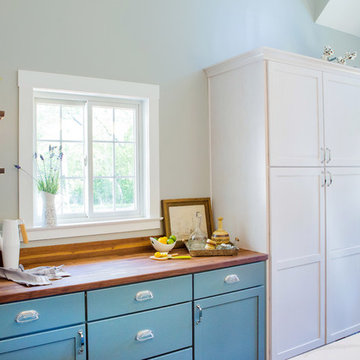
Built and designed by Shelton Design Build
Photo by: MissLPhotography
Inspiration för stora lantliga linjära kök med öppen planlösning, med en rustik diskho, skåp i shakerstil, blå skåp, rostfria vitvaror, bambugolv, brunt golv och träbänkskiva
Inspiration för stora lantliga linjära kök med öppen planlösning, med en rustik diskho, skåp i shakerstil, blå skåp, rostfria vitvaror, bambugolv, brunt golv och träbänkskiva

After completing The Victoria Crest Residence we used this plan model for more homes after, because of it's success in the floorpan and overall design. The home offers expansive decks along the back of the house as well as a rooftop deck. Our flat panel walnut cabinets plays in with our clean line scheme. The creative process for our window layout is given much care along with interior lighting selection. We cannot stress how important lighting is to our company. Our wrought iron and wood floating staircase system is designed in house with much care. This open floorpan provides space for entertaining on both the main and upstair levels. This home has a large master suite with a walk in closet and free standing tub.
Photography: Layne Freedle
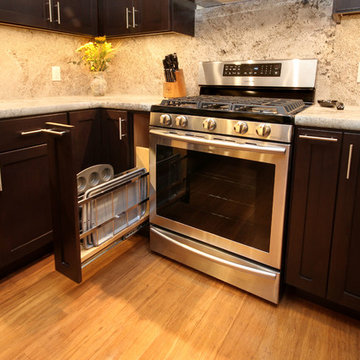
Inredning av ett klassiskt avskilt, mellanstort parallellkök, med en undermonterad diskho, skåp i shakerstil, skåp i mörkt trä, granitbänkskiva, flerfärgad stänkskydd, stänkskydd i sten, rostfria vitvaror, bambugolv och en halv köksö
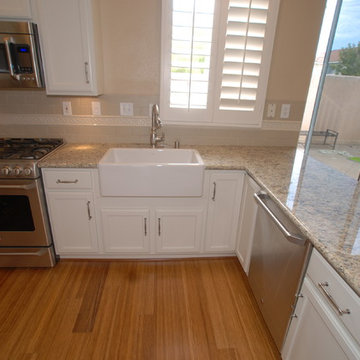
Lester O'Malley
Klassisk inredning av ett litet kök, med en rustik diskho, luckor med infälld panel, vita skåp, granitbänkskiva, beige stänkskydd, stänkskydd i tunnelbanekakel, rostfria vitvaror, bambugolv och en halv köksö
Klassisk inredning av ett litet kök, med en rustik diskho, luckor med infälld panel, vita skåp, granitbänkskiva, beige stänkskydd, stänkskydd i tunnelbanekakel, rostfria vitvaror, bambugolv och en halv köksö
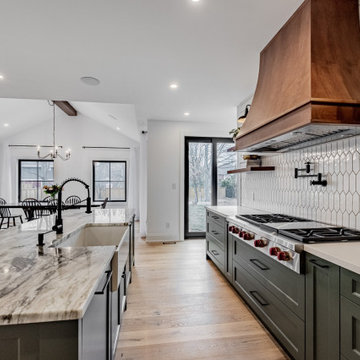
Inredning av ett klassiskt litet vit vitt kök, med en enkel diskho, gröna skåp, bänkskiva i kvarts, vitt stänkskydd, stänkskydd i keramik, rostfria vitvaror, bambugolv, en köksö och brunt golv
5 419 foton på kök, med bambugolv
9