330 foton på kök, med beige skåp och cementgolv
Sortera efter:
Budget
Sortera efter:Populärt i dag
1 - 20 av 330 foton
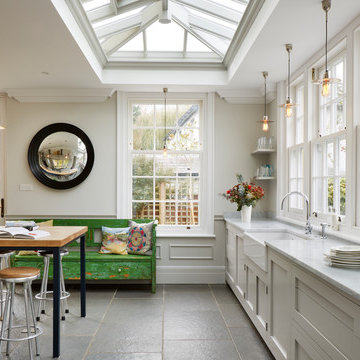
Darren Chung
Inspiration för ett mellanstort vintage vit vitt kök, med en rustik diskho, beige skåp, marmorbänkskiva, cementgolv, grått golv och skåp i shakerstil
Inspiration för ett mellanstort vintage vit vitt kök, med en rustik diskho, beige skåp, marmorbänkskiva, cementgolv, grått golv och skåp i shakerstil
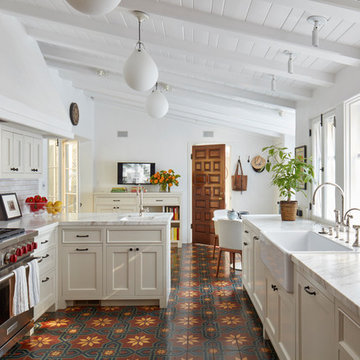
Photography: Rover Davies
Interior: Tamar Stein Interiors
Bild på ett medelhavsstil beige beige kök och matrum, med en rustik diskho, marmorbänkskiva, cementgolv, en halv köksö, flerfärgat golv, beige skåp, stänkskydd i tunnelbanekakel, rostfria vitvaror och luckor med infälld panel
Bild på ett medelhavsstil beige beige kök och matrum, med en rustik diskho, marmorbänkskiva, cementgolv, en halv köksö, flerfärgat golv, beige skåp, stänkskydd i tunnelbanekakel, rostfria vitvaror och luckor med infälld panel

Cuisine située dans l'entrée à la place de la salle de bain. La cuisine communique avec la salle-à-manger en toute discrétion. Plan de travail en granit Green Forest du Rajastan (tons de beige) dont les veines rappellent les racines d'arbres. Crédence avec miroir ce qui permet un apport de lumière.

Idéer för ett eklektiskt vit parallellkök, med en rustik diskho, beige skåp, vitt stänkskydd, färgglada vitvaror, cementgolv och blått golv
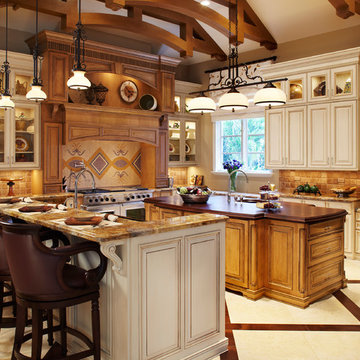
Idéer för ett stort klassiskt kök, med luckor med upphöjd panel, beige skåp, en undermonterad diskho, bänkskiva i kvarts, beige stänkskydd, stänkskydd i keramik, rostfria vitvaror, cementgolv, flera köksöar och beiget golv
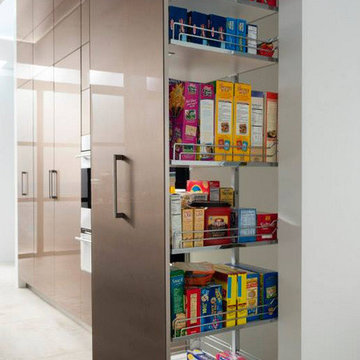
The Wood-Mode Custom Cabinetry Tall Pullout Towers were used at each end of this run of tall cabinets. By special request, the items were done in back painted glass. This is an elegance alternative to a traditional pantry. Another tall cabinet panel was used as an appliance front panel for the Sub-Zero refrigeration units.
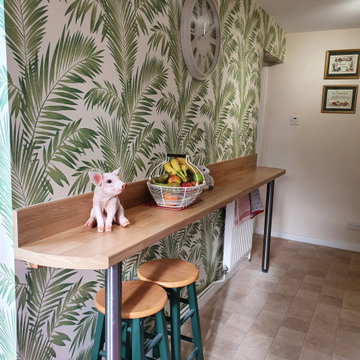
Range: Sherwood
Colour: Pale Cream
Worktops: Duropal Natural Oak Block
Idéer för avskilda, små linjära brunt kök, med en dubbel diskho, skåp i shakerstil, beige skåp, laminatbänkskiva, vita vitvaror, cementgolv och brunt golv
Idéer för avskilda, små linjära brunt kök, med en dubbel diskho, skåp i shakerstil, beige skåp, laminatbänkskiva, vita vitvaror, cementgolv och brunt golv

Contemporary kitchen design with greige shaker doors, styled with brass hexagon handles and white dekton countertop, double belfast sink with brass quooker tap.
Double pantry styled with U shape shelving, worktop and engraved drawers along with reeded glass. Black island with induction hob.

Rénovation complète d'une cuisine de 10 mètres carré. Carreaux de ciment et plan de travail en granit.
Inspiration för avskilda, mellanstora klassiska linjära svart kök, med en undermonterad diskho, luckor med profilerade fronter, beige skåp, granitbänkskiva, svart stänkskydd, integrerade vitvaror och cementgolv
Inspiration för avskilda, mellanstora klassiska linjära svart kök, med en undermonterad diskho, luckor med profilerade fronter, beige skåp, granitbänkskiva, svart stänkskydd, integrerade vitvaror och cementgolv
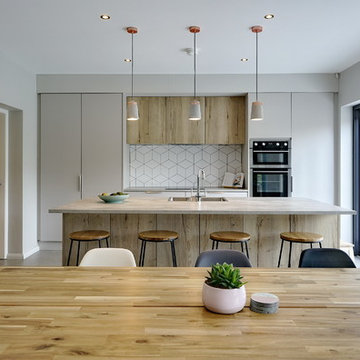
This contemporary, family friendly space is open plan including a dining area, and lounge with wood burning stove.
The footprint is compact, however this kitchen boasts lots of storage within the tall cabinets, and also a very efficiently used island.
The homeowner opted for a matte cashmere door, and a feature reclaimed oak door.
The concrete effect worktop is actually a high-quality laminate that adds depth to the otherwise simple design.
A double larder houses not only the ambient food, but also items that typically sit out on worktops such as the kettle and toaster. The homeowners are able to simply close the door to conceal any mess!
Jim Heal- Collings & Heal Photography
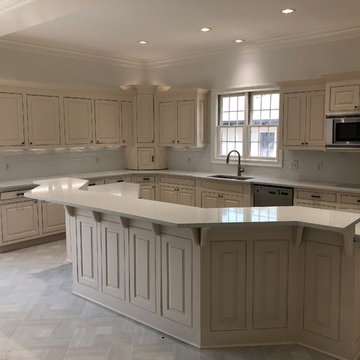
Kitchen Design by Christina Perry
Idéer för ett stort modernt vit kök, med en nedsänkt diskho, släta luckor, beige skåp, bänkskiva i kvartsit, rostfria vitvaror, cementgolv, en köksö och grått golv
Idéer för ett stort modernt vit kök, med en nedsänkt diskho, släta luckor, beige skåp, bänkskiva i kvartsit, rostfria vitvaror, cementgolv, en köksö och grått golv
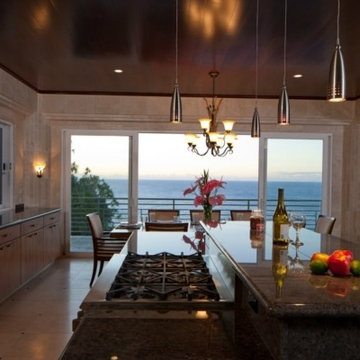
We love this custom kitchen's wood ceiling, granite countertops, pendant lighting and sliding glass pocket doors!
Exempel på ett mycket stort modernt l-kök, med öppna hyllor, beige skåp, bänkskiva i kvarts, svart stänkskydd, stänkskydd i cementkakel, cementgolv och en köksö
Exempel på ett mycket stort modernt l-kök, med öppna hyllor, beige skåp, bänkskiva i kvarts, svart stänkskydd, stänkskydd i cementkakel, cementgolv och en köksö
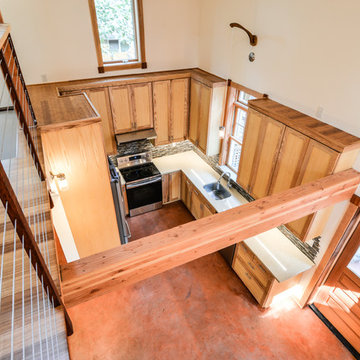
Idéer för ett mellanstort klassiskt grå kök, med en undermonterad diskho, luckor med infälld panel, beige skåp, bänkskiva i kvarts, flerfärgad stänkskydd, stänkskydd i stickkakel, rostfria vitvaror, cementgolv och orange golv
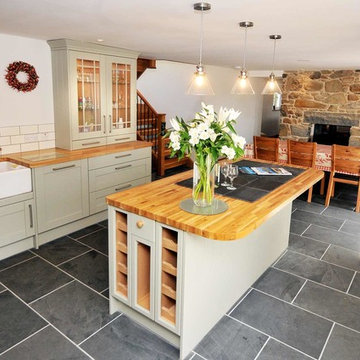
Exempel på ett mellanstort rustikt kök, med en nedsänkt diskho, luckor med profilerade fronter, beige skåp, träbänkskiva, vitt stänkskydd, stänkskydd i keramik, svarta vitvaror, cementgolv och en köksö
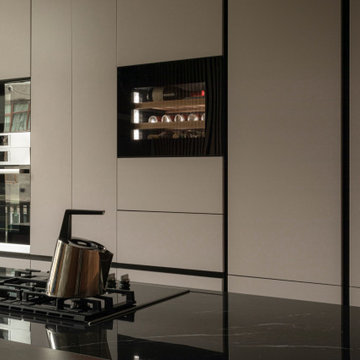
Interior deconstruction that preceded the renovation has made room for efficient space division. Bi-level entrance hall breaks the apartment into two wings: the left one of the first floor leads to a kitchen and the right one to a living room. The walls are layered with large marble tiles and wooden veneer, enriching and invigorating the space.
A master bedroom with an open bathroom and a guest room are located in the separate wings of the second floor. Transitional space between the floors contains a comfortable reading area with a library and a glass balcony. One of its walls is encrusted with plants, exuding distinctively calm atmosphere.

Foto på ett avskilt, mellanstort funkis svart l-kök, med beige skåp, en köksö, svart golv, en enkel diskho, luckor med profilerade fronter, marmorbänkskiva, vitt stänkskydd, svarta vitvaror och cementgolv
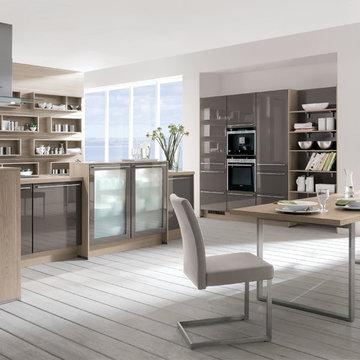
Idéer för ett stort modernt kök, med en integrerad diskho, släta luckor, beige skåp, träbänkskiva, beige stänkskydd, glaspanel som stänkskydd, rostfria vitvaror, cementgolv, en halv köksö och grått golv
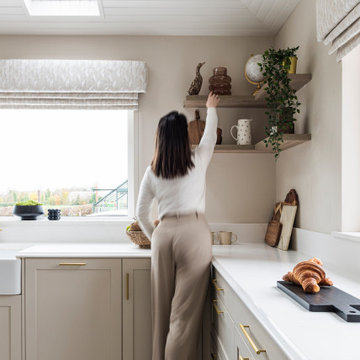
Contemporary kitchen design with greige shaker doors, styled with brass hexagon handles andwhite dekton countertop. Corner shelving in vintage oak and bespoke made roman blinds.
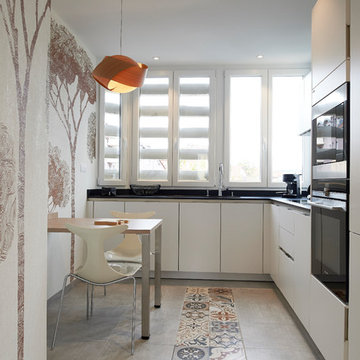
Idéer för avskilda funkis svart l-kök, med släta luckor, beige skåp, svarta vitvaror, cementgolv och flerfärgat golv
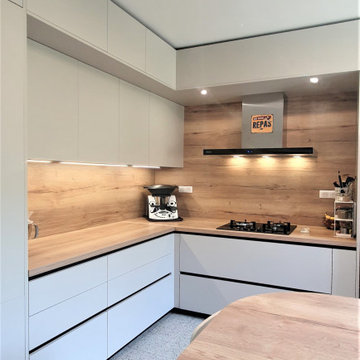
Vous aimez le changement, vous allez être servi !
Pour ce projet, plusieurs questions se sont posées :
Comment dissocier l’entrée de la maison et de la cuisine (la porte d’entrée donnant directement sur la cuisine) ?
Comment exploiter au maximum les 3 angles de la pièce ?
Comment circuler au mieux dans la cuisine ?
Comment optimiser les espaces de rangement ?
La réflexion est une étape primordiale dans la conception d’une cuisine. De cette étape découle la création de la projection 3D et l’installation. Tout doit donc être parfait, à l’image de nos clients.
Nous avons commencé par créer une entrée en réalisant un claustra sur mesure avec les matériaux des façades et des plans de travail. Il a été parfaitement décoré par mes clients dans un esprit design épuré.
Les points cuissons, le point eau et les espaces de rangement ont été positionnés de manière à avoir la meilleure circulation possible.
En ce qui concerne le rangement, il y a largement la place pour installer tous les ustensiles et appareils électroménager.
Vous retrouvez aussi les fameuses colonnes épicerie, une pour le sucré et une pour le salé, qui montent à 2 cm du plafond.
Cette nouvelle cuisine n’a plus rien à voir avec l’ancienne pour le plus grand plaisir de mes clients.
Si vous aussi vous souhaitez transformer votre cuisine en cuisine de rêve, contactez-moi dès maintenant pour planifier votre installation en septembre.
330 foton på kök, med beige skåp och cementgolv
1