3 666 foton på kök, med beige skåp och stänkskydd i stenkakel
Sortera efter:
Budget
Sortera efter:Populärt i dag
1 - 20 av 3 666 foton

Denash Photography, Designed by Jenny Rausch
Kitchen view of angled corner granite undermount sink. Wood paneled refrigerator, wood flooring, island wood countertop, perimeter granite countertop, inset cabinetry, and decorative accents.
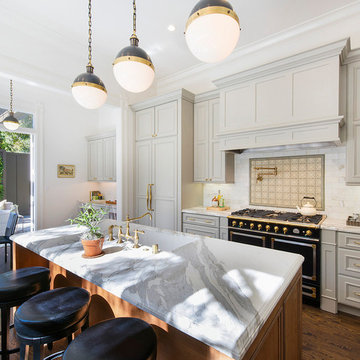
Exempel på ett klassiskt kök, med en enkel diskho, luckor med profilerade fronter, beige skåp, marmorbänkskiva, vitt stänkskydd, stänkskydd i stenkakel, svarta vitvaror, mörkt trägolv och en köksö
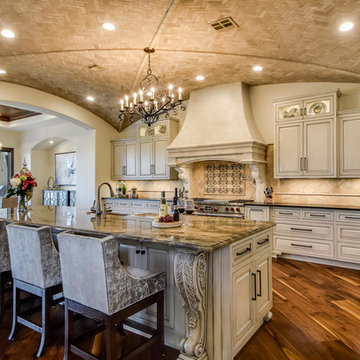
Twist Tour
Idéer för att renovera ett medelhavsstil kök, med luckor med upphöjd panel, bänkskiva i kvartsit, beige stänkskydd, stänkskydd i stenkakel, rostfria vitvaror, mellanmörkt trägolv, en köksö och beige skåp
Idéer för att renovera ett medelhavsstil kök, med luckor med upphöjd panel, bänkskiva i kvartsit, beige stänkskydd, stänkskydd i stenkakel, rostfria vitvaror, mellanmörkt trägolv, en köksö och beige skåp
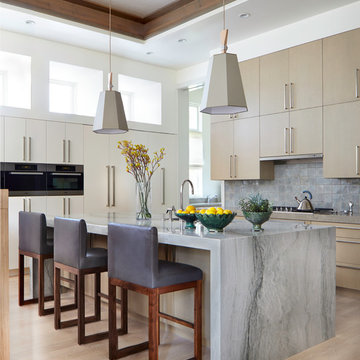
David Patterson
Inredning av ett modernt stort kök, med släta luckor, stänkskydd i stenkakel, rostfria vitvaror, ljust trägolv, en köksö, beige skåp och grått stänkskydd
Inredning av ett modernt stort kök, med släta luckor, stänkskydd i stenkakel, rostfria vitvaror, ljust trägolv, en köksö, beige skåp och grått stänkskydd

• A busy family wanted to rejuvenate their entire first floor. As their family was growing, their spaces were getting more cramped and finding comfortable, usable space was no easy task. The goal of their remodel was to create a warm and inviting kitchen and family room, great room-like space that worked with the rest of the home’s floor plan.
The focal point of the new kitchen is a large center island around which the family can gather to prepare meals. Exotic granite countertops and furniture quality light-colored cabinets provide a warm, inviting feel. Commercial-grade stainless steel appliances make this gourmet kitchen a great place to prepare large meals.
A wide plank hardwood floor continues from the kitchen to the family room and beyond, tying the spaces together. The focal point of the family room is a beautiful stone fireplace hearth surrounded by built-in bookcases. Stunning craftsmanship created this beautiful wall of cabinetry which houses the home’s entertainment system. French doors lead out to the home’s deck and also let a lot of natural light into the space.
From its beautiful, functional kitchen to its elegant, comfortable family room, this renovation achieved the homeowners’ goals. Now the entire family has a great space to gather and spend quality time.

This kitchen features Venetian Gold Granite Counter tops, White Linen glazed custom cabinetry on the parameter and Gunstock stain on the island, the vent hood and around the stove. The Flooring is American Walnut in varying sizes. There is a natural stacked stone on as the backsplash under the hood with a travertine subway tile acting as the backsplash under the cabinetry. Two tones of wall paint were used in the kitchen. Oyster bar is found as well as Morning Fog.
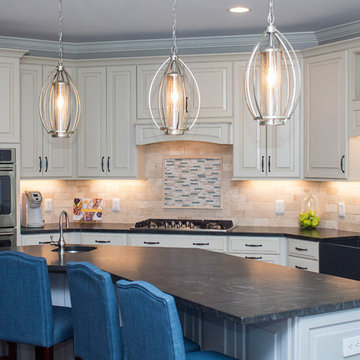
Inspiration för stora klassiska kök, med en rustik diskho, luckor med upphöjd panel, granitbänkskiva, beige stänkskydd, stänkskydd i stenkakel, rostfria vitvaror, en köksö och beige skåp
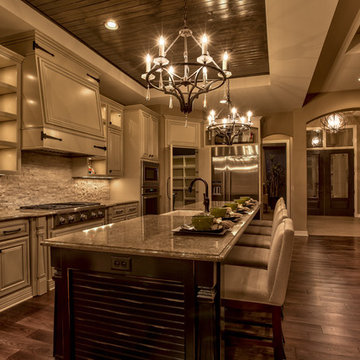
Interior Design by Shawn Falcone and Michele Hybner. Photo by Amoura Productions.
Inredning av ett rustikt mellanstort kök, med en rustik diskho, luckor med upphöjd panel, beige skåp, bänkskiva i kvartsit, beige stänkskydd, stänkskydd i stenkakel, rostfria vitvaror, mörkt trägolv, en köksö och brunt golv
Inredning av ett rustikt mellanstort kök, med en rustik diskho, luckor med upphöjd panel, beige skåp, bänkskiva i kvartsit, beige stänkskydd, stänkskydd i stenkakel, rostfria vitvaror, mörkt trägolv, en köksö och brunt golv
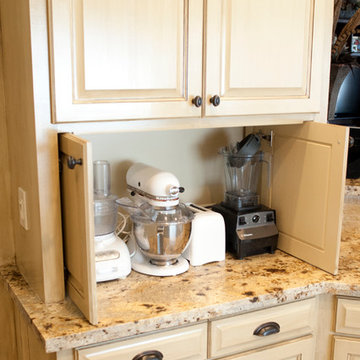
This home is a typical suburban home in a planned community in Katy, Texas (outside of Houston). We took the existing pre-fab builder-grade stained cabinets and refaced them with poplar raised panel doors and drawer fronts. We extended the island and added the spindles. We added decorative feet to the cabinet bases. We installed custom panels on the new Jenn-Air appliances. We added decorative corbels under the bar and in the butler's pantry. The cabinets were painted with a base color of Sherwin Williams Macadamia (SW 6142) and then glazed with Van Dyke Brown (SW 70471). A clear sealer coat was then applied. The island was painted Storm Cloud (SW 6249) and then faux-finished with the same technique. The backsplash tile is from Arizona Tile and is called San Mateo Split Face.
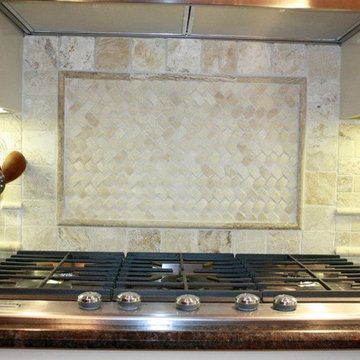
Countertops: Coffee Brown --
Tile Backsplash: Leonardo Travertine
Foto på ett vintage kök och matrum, med beige skåp, granitbänkskiva, beige stänkskydd och stänkskydd i stenkakel
Foto på ett vintage kök och matrum, med beige skåp, granitbänkskiva, beige stänkskydd och stänkskydd i stenkakel
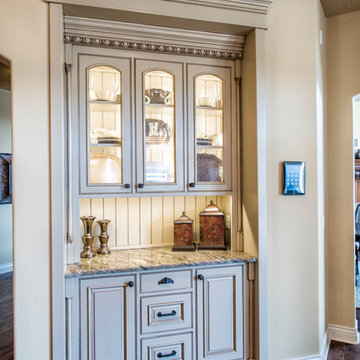
Randy Colwell
Idéer för stora medelhavsstil kök, med luckor med profilerade fronter, beige skåp, granitbänkskiva, en köksö, en undermonterad diskho, flerfärgad stänkskydd, stänkskydd i stenkakel, rostfria vitvaror och mörkt trägolv
Idéer för stora medelhavsstil kök, med luckor med profilerade fronter, beige skåp, granitbänkskiva, en köksö, en undermonterad diskho, flerfärgad stänkskydd, stänkskydd i stenkakel, rostfria vitvaror och mörkt trägolv
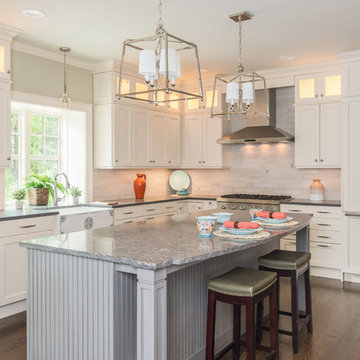
New construction coastal kitchen in Bedford, MA
Brand: Kitchen - Brookhaven, Bathroom - Wood-Mode
Door Style: Kitchen - Presidio Recessed, Bathroom - Barcelona
Finish: Kitchen - Antique White, Bathroom - Sienna
Countertop: Caesar Stone "Coastal Gray"
Hardware: Kitchen - Polished Nickel, Bathroom - Brushed Nickel
Designer: Rich Dupre
Photos: Baumgart Creative Media
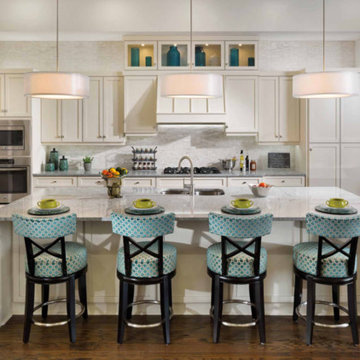
Exempel på ett mellanstort klassiskt kök, med en undermonterad diskho, skåp i shakerstil, beige skåp, rostfria vitvaror, mörkt trägolv, en köksö, marmorbänkskiva, grått stänkskydd, stänkskydd i stenkakel och brunt golv

Nancy Neil
Idéer för mellanstora orientaliska kök, med en rustik diskho, släta luckor, beige skåp, granitbänkskiva, beige stänkskydd, stänkskydd i stenkakel, rostfria vitvaror, ljust trägolv och en köksö
Idéer för mellanstora orientaliska kök, med en rustik diskho, släta luckor, beige skåp, granitbänkskiva, beige stänkskydd, stänkskydd i stenkakel, rostfria vitvaror, ljust trägolv och en köksö
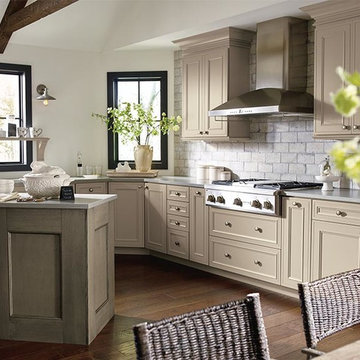
Based on the beloved Airedale door style, Altmann offers a transitional look that goes a step further with applied onlay moulding details. These taupe kitchen cabinets are shown with perimeter cabinetry in True Taupe paint on Maple and the island features our Semi-Translucent Angora finish on Quartersawn Oak.
Altmann door from Decora in True Taupe and Translucent Angora finishes
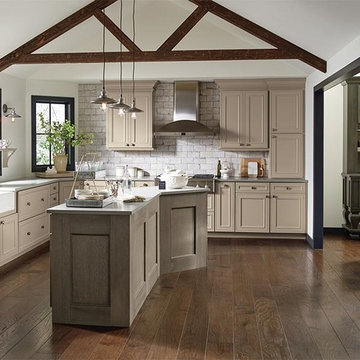
Based on the beloved Airedale door style, Altmann offers a transitional look that goes a step further with applied onlay moulding details. These taupe kitchen cabinets are shown with perimeter cabinetry in True Taupe paint on Maple and the island features our Semi-Translucent Angora finish on Quartersawn Oak.
Altmann door from Decora in True Taupe and Translucent Angora finishes
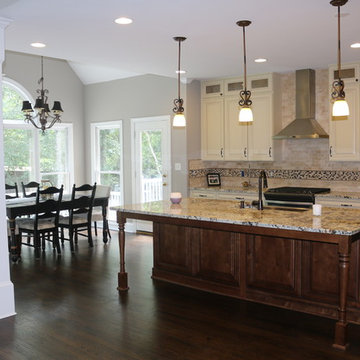
Client: Bratra Kitchen After
Idéer för mellanstora vintage kök, med en undermonterad diskho, luckor med upphöjd panel, beige skåp, granitbänkskiva, flerfärgad stänkskydd, stänkskydd i stenkakel, rostfria vitvaror, mörkt trägolv och en köksö
Idéer för mellanstora vintage kök, med en undermonterad diskho, luckor med upphöjd panel, beige skåp, granitbänkskiva, flerfärgad stänkskydd, stänkskydd i stenkakel, rostfria vitvaror, mörkt trägolv och en köksö

This colorful kitchen is a take on modern farmhouse design. The red stools add just the right pop of color against the charcoal, white and light gray color scheme. The frosted glass cabinets add an airy quality while keeping the overall look clutter-free. The simple white pendants add just the right light to the kitchen island where the family gathers. The butcher block countertop adds warmth to the overall look and feel.
Photo taken by: Michael Partenio
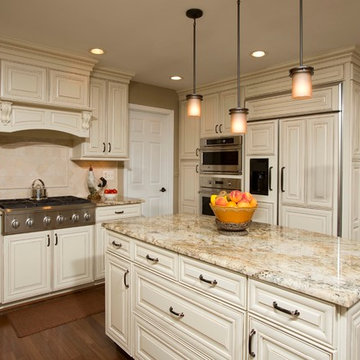
• A busy family wanted to rejuvenate their entire first floor. As their family was growing, their spaces were getting more cramped and finding comfortable, usable space was no easy task. The goal of their remodel was to create a warm and inviting kitchen and family room, great room-like space that worked with the rest of the home’s floor plan.
The focal point of the new kitchen is a large center island around which the family can gather to prepare meals. Exotic granite countertops and furniture quality light-colored cabinets provide a warm, inviting feel. Commercial-grade stainless steel appliances make this gourmet kitchen a great place to prepare large meals.
A wide plank hardwood floor continues from the kitchen to the family room and beyond, tying the spaces together. The focal point of the family room is a beautiful stone fireplace hearth surrounded by built-in bookcases. Stunning craftsmanship created this beautiful wall of cabinetry which houses the home’s entertainment system. French doors lead out to the home’s deck and also let a lot of natural light into the space.
From its beautiful, functional kitchen to its elegant, comfortable family room, this renovation achieved the homeowners’ goals. Now the entire family has a great space to gather and spend quality time.

The Mediterranean-style kitchen features custom cabinets by Inplace studio, marble countertops and reclaimed French stone.
Bild på ett avskilt, stort medelhavsstil u-kök, med integrerade vitvaror, beige skåp, en undermonterad diskho, luckor med infälld panel, marmorbänkskiva, beige stänkskydd, stänkskydd i stenkakel, marmorgolv, en köksö och brunt golv
Bild på ett avskilt, stort medelhavsstil u-kök, med integrerade vitvaror, beige skåp, en undermonterad diskho, luckor med infälld panel, marmorbänkskiva, beige stänkskydd, stänkskydd i stenkakel, marmorgolv, en köksö och brunt golv
3 666 foton på kök, med beige skåp och stänkskydd i stenkakel
1