3 805 foton på kök, med beige skåp
Sortera efter:
Budget
Sortera efter:Populärt i dag
1 - 20 av 3 805 foton
Artikel 1 av 3

This stylish, family friendly kitchen is also an entertainer’s dream! This young family desired a bright, spacious kitchen that would function just as well for the family of 4 everyday, as it would for hosting large events (in a non-covid world). Apart from these programmatic goals, our aesthetic goal was to accommodate all the function and mess into the design so everything would be neatly hidden away behind beautiful cabinetry and panels.
The navy, bifold buffet area serves as an everyday breakfast and coffee bar, and transforms into a beautiful buffet spread during parties (we’ve been there!). The fridge drawers are great for housing milk and everyday items during the week, and both kid and adult beverages during parties while keeping the guests out of the main cooking zone. Just around the corner you’ll find the high gloss navy bar offering additional beverages, ice machine, and barware storage – cheers!
Super durable quartz with a marbled look keeps the kitchen looking neat and bright, while withstanding everyday wear and tear without a problem. The practical waterfall ends at the island offer additional damage control in bringing that hard surface all the way down to the beautiful white oak floors.
Underneath three large window walls, a built-in banquette and custom table provide a comfortable, intimate dining nook for the family and a few guests while the stunning chandelier ties in nicely with the other brass accents in the kitchen. The thin black window mullions offer a sharp, clean contrast to the crisp white walls and coordinate well with the dark banquette.
Thin, tall windows on either side of the range beautifully frame the stunningly simple, double curvature custom hood, and large windows in the bar/butler’s pantry allow additional light to really flood the space and keep and airy feel. The textured wallpaper in the bar area adds a touch of warmth, drama and interest while still keeping things simple.

A full kitchen renovation including addition of skylights transformed a previously darker and tricky workspace into a light and bright entertainers kitchen.

Cucina a T con piano in gres, ante laccate per le basi mentre vetro retro laccato per i pensili.
Bild på ett stort funkis grå grått kök, med luckor med glaspanel, beige skåp, bänkskiva i koppar, grått stänkskydd, svarta vitvaror, marmorgolv, en köksö och rosa golv
Bild på ett stort funkis grå grått kök, med luckor med glaspanel, beige skåp, bänkskiva i koppar, grått stänkskydd, svarta vitvaror, marmorgolv, en köksö och rosa golv

Foto på ett stort brun l-kök, med en rustik diskho, luckor med profilerade fronter, beige skåp, bänkskiva i kvarts, beige stänkskydd, stänkskydd i porslinskakel, rostfria vitvaror, klinkergolv i porslin, en köksö och beiget golv
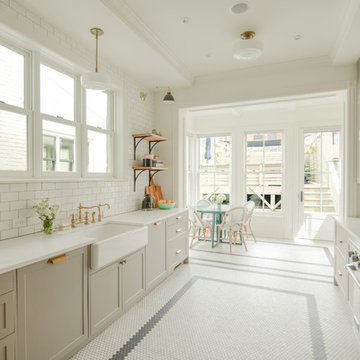
Idéer för ett mellanstort klassiskt vit kök, med en rustik diskho, luckor med infälld panel, beige skåp, bänkskiva i kvarts, vitt stänkskydd, stänkskydd i tunnelbanekakel, rostfria vitvaror, klinkergolv i porslin och vitt golv

Twist Tours
Idéer för mycket stora medelhavsstil grått kök, med en undermonterad diskho, skåp i shakerstil, beige skåp, granitbänkskiva, blått stänkskydd, stänkskydd i marmor, integrerade vitvaror, ljust trägolv, flera köksöar och grått golv
Idéer för mycket stora medelhavsstil grått kök, med en undermonterad diskho, skåp i shakerstil, beige skåp, granitbänkskiva, blått stänkskydd, stänkskydd i marmor, integrerade vitvaror, ljust trägolv, flera köksöar och grått golv

Inspiration för ett mycket stort lantligt brun brunt kök och matrum, med en rustik diskho, skåp i shakerstil, beige skåp, träbänkskiva, vitt stänkskydd, stänkskydd i terrakottakakel, integrerade vitvaror, mellanmörkt trägolv, brunt golv och en köksö
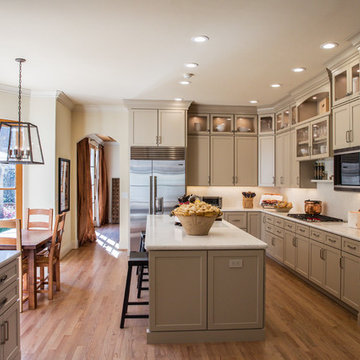
This kitchen packs a punch with high end appliances and luscious latte colored cabinets by Dura Supreme. The white Calacatta marble adds more elegance to this classic kitchen. The stacked glass cabinets gives the room more height as well as the unique hood and spice shelf over the cook top. The Hutch, which also serves as a bar, is highlighted in a lighter paint color. The large lantern over the kitchen table and the latch pulls add a hint of the past.
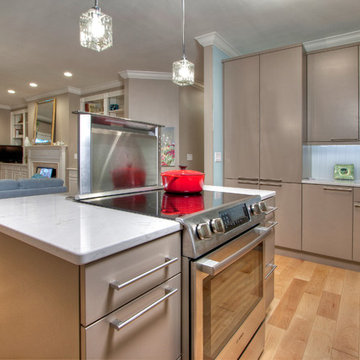
The kitchen side of the island has a Bosch slide-in electric range with a retractable Viking rear downdraft and a Bosch oven. The crystal pendant lights from Otto, The flat-panel cabinets are Brookhaven by Wood-Mode and are made of MDF with a Latte finish.
Photo by Toby Weiss
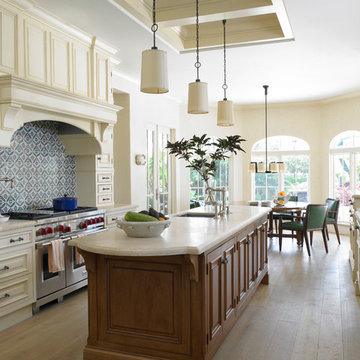
Inspiration för stora medelhavsstil kök, med en undermonterad diskho, luckor med upphöjd panel, beige skåp, flerfärgad stänkskydd, rostfria vitvaror, ljust trägolv, en köksö, granitbänkskiva, stänkskydd i mosaik och beiget golv
Karen Walson, NCIDQ 617-308-2789
One of the smallest kitchens I have ever done! Small kitchens are actually harder than large kitchens, no room for error!

View of kitchen though to wine room from breakfast
Idéer för att renovera ett mycket stort vintage kök, med en dubbel diskho, luckor med upphöjd panel, beige skåp, granitbänkskiva, beige stänkskydd, stänkskydd i stenkakel, färgglada vitvaror, ljust trägolv och flera köksöar
Idéer för att renovera ett mycket stort vintage kök, med en dubbel diskho, luckor med upphöjd panel, beige skåp, granitbänkskiva, beige stänkskydd, stänkskydd i stenkakel, färgglada vitvaror, ljust trägolv och flera köksöar

Randy Colwell
Exempel på ett avskilt, stort rustikt u-kök, med luckor med infälld panel, beige skåp, brunt stänkskydd, mörkt trägolv, granitbänkskiva, en köksö, en rustik diskho och integrerade vitvaror
Exempel på ett avskilt, stort rustikt u-kök, med luckor med infälld panel, beige skåp, brunt stänkskydd, mörkt trägolv, granitbänkskiva, en köksö, en rustik diskho och integrerade vitvaror

A classic Neptune kitchen, designed by Distinctly Living and built into a wonderful Carpenter Oak extension at a riverside house in Dartmouth, South Devon. Photo Styling Jan Cadle, Colin Cadle Photography

Roundhouse Classic Fulham larder
Inredning av ett modernt stort skafferi, med släta luckor, beige skåp och träbänkskiva
Inredning av ett modernt stort skafferi, med släta luckor, beige skåp och träbänkskiva
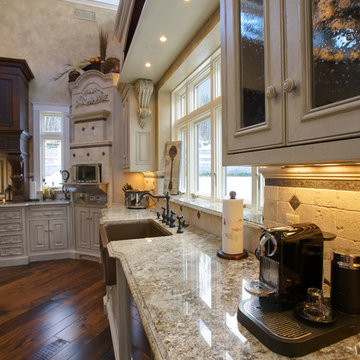
Idéer för medelhavsstil kök, med en rustik diskho, beige skåp, granitbänkskiva, beige stänkskydd, stänkskydd i stenkakel och rostfria vitvaror

Mediterranean home nestled into the native landscape in Northern California.
Exempel på ett stort, avskilt medelhavsstil grå grått l-kök, med klinkergolv i keramik, beiget golv, en rustik diskho, luckor med profilerade fronter, beige skåp, granitbänkskiva, beige stänkskydd, stänkskydd i terrakottakakel, rostfria vitvaror och en köksö
Exempel på ett stort, avskilt medelhavsstil grå grått l-kök, med klinkergolv i keramik, beiget golv, en rustik diskho, luckor med profilerade fronter, beige skåp, granitbänkskiva, beige stänkskydd, stänkskydd i terrakottakakel, rostfria vitvaror och en köksö

We wanted to create a space where all the family would could get together and enjoy or entertain friends. We designed a warm palette of taupes, creams and brass fittings. The quartz surfaces gave the kitchen a beautiful gloss finish with the wood panelling to the front of the island the perfect finishing and unique touch.

This stunning English farmhouse kitchen is the definition of classic charm. The neutral tones of the beaded inset beige cabinetry are perfectly accented by the antique brass hardware. Complete with a paneled cabinet door for the refrigerator, the simplicity of this kitchen is focused on the large open and inviting design. WIth blending complementary colors, this farmhouse kitchen is understated yet crisp in its presentation of beauty.
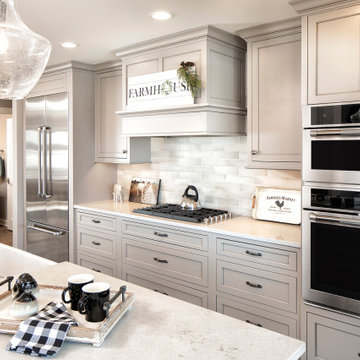
Inspiration för ett stort lantligt vit linjärt vitt kök, med en rustik diskho, luckor med infälld panel, beige skåp, grått stänkskydd, stänkskydd i keramik, rostfria vitvaror, mellanmörkt trägolv, en köksö, brunt golv och granitbänkskiva
3 805 foton på kök, med beige skåp
1