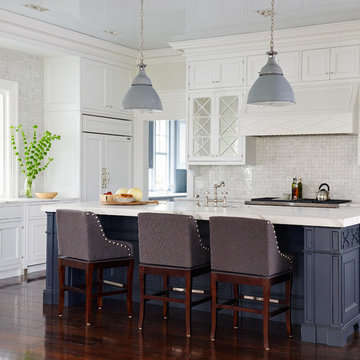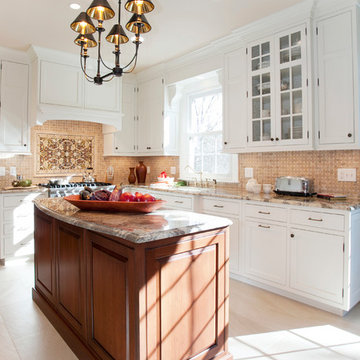12 577 foton på kök, med beige stänkskydd och integrerade vitvaror
Sortera efter:
Budget
Sortera efter:Populärt i dag
1 - 20 av 12 577 foton
Artikel 1 av 3

Foto på ett vintage u-kök, med en undermonterad diskho, luckor med upphöjd panel, beige skåp, beige stänkskydd och integrerade vitvaror

Idéer för att renovera ett stort funkis beige beige kök, med en integrerad diskho, släta luckor, skåp i ljust trä, marmorbänkskiva, beige stänkskydd, stänkskydd i marmor, integrerade vitvaror, ljust trägolv, en köksö och beiget golv

Project Features: Two Cabinet Colors; Custom Wood Hood with Arched Bottom Rail; Art for Everyday Turned Posts # B-1; Furniture Toe Kicks Type “C”; Corner Storage Unit; Drawer with Removable Front-to-Back Dividers; Desk Area; Custom Corkboards on Backs of Desk Area Doors; Wood Mullion and Seedy Spectrum Glass Doors; Custom Island with Seating for Five; Varied Height Cabinetry
Kitchen Perimeter and Desk Area Cabinets: Honey Brook Custom Cabinets in Cherry Wood with Champagne Finish; Hawthorne Beaded Inset Door Style with New Canaan Beaded Inset Drawers
Island Cabinets: Honey Brook Custom Cabinets in Maple Wood with Seapearl Paint and Glaze; Hawthorne Beaded Inset Door Style with New Canaan Beaded Inset Drawers
Countertops: 3cm Typhoon Cream Granite with Double Pencil Round Edge (Kitchen Perimeter) and Dupont Edge (Island)
Photographs by Kelly Keul Duer

Idéer för stora funkis kök, med integrerade vitvaror, träbänkskiva, vita skåp, beige stänkskydd, en undermonterad diskho, skåp i shakerstil, stänkskydd i keramik, mellanmörkt trägolv, en köksö och brunt golv

Contemporary kitchen with terrazzo floor and central island and hidden pantry
Idéer för mellanstora funkis rosa kök, med en integrerad diskho, luckor med infälld panel, skåp i mellenmörkt trä, bänkskiva i koppar, beige stänkskydd, stänkskydd i skiffer, integrerade vitvaror, klinkergolv i keramik, en köksö och grått golv
Idéer för mellanstora funkis rosa kök, med en integrerad diskho, luckor med infälld panel, skåp i mellenmörkt trä, bänkskiva i koppar, beige stänkskydd, stänkskydd i skiffer, integrerade vitvaror, klinkergolv i keramik, en köksö och grått golv

Spanish Revival Kitchen Renovation
Idéer för avskilda, stora medelhavsstil beige u-kök, med en undermonterad diskho, skåp i shakerstil, gröna skåp, bänkskiva i kvarts, beige stänkskydd, stänkskydd i keramik, integrerade vitvaror, mellanmörkt trägolv, en köksö och brunt golv
Idéer för avskilda, stora medelhavsstil beige u-kök, med en undermonterad diskho, skåp i shakerstil, gröna skåp, bänkskiva i kvarts, beige stänkskydd, stänkskydd i keramik, integrerade vitvaror, mellanmörkt trägolv, en köksö och brunt golv

Bild på ett vintage beige beige kök, med en undermonterad diskho, luckor med infälld panel, bänkskiva i kvartsit, beige stänkskydd, stänkskydd i keramik, integrerade vitvaror, mellanmörkt trägolv, en köksö och brunt golv

Архитекторы : Стародубцев Алексей, Дорофеева Антонина, фотограф: Дина Александрова
Idéer för ett litet, avskilt modernt beige parallellkök, med en undermonterad diskho, släta luckor, en halv köksö, beiget golv, beige skåp, beige stänkskydd och integrerade vitvaror
Idéer för ett litet, avskilt modernt beige parallellkök, med en undermonterad diskho, släta luckor, en halv köksö, beiget golv, beige skåp, beige stänkskydd och integrerade vitvaror

Built in microwave on the left side with a coffee bar on the right. A bar sink was centered on the pass through. 24" paneled refrigerator drawers with matching deep drawers on the right.

Lucas Allen
Inredning av ett maritimt stort kök, med luckor med infälld panel, vita skåp, beige stänkskydd, stänkskydd i mosaik, integrerade vitvaror, mörkt trägolv och en köksö
Inredning av ett maritimt stort kök, med luckor med infälld panel, vita skåp, beige stänkskydd, stänkskydd i mosaik, integrerade vitvaror, mörkt trägolv och en köksö

This formerly small and cramped kitchen switched roles with the extra large eating area resulting in a dramatic transformation that takes advantage of the nice view of the backyard. The small kitchen window was changed to a new patio door to the terrace and the rest of the space was “sculpted” to suit the new layout.
A Classic U-shaped kitchen layout with the sink facing the window was the best of many possible combinations. The primary components were treated as “elements” which combine for a very elegant but warm design. The fridge column, custom hood and the expansive backsplash tile in a fabric pattern, combine for an impressive focal point. The stainless oven tower is flanked by open shelves and surrounded by a pantry “bridge”; the eating bar and drywall enclosure in the breakfast room repeat this “bridge” shape. The walnut island cabinets combine with a walnut butchers block and are mounted on a pedestal for a lighter, less voluminous feeling. The TV niche & corkboard are a unique blend of old and new technologies for staying in touch, from push pins to I-pad.
The light walnut limestone floor complements the cabinet and countertop colors and the two ceiling designs tie the whole space together.

The contrast between the island and perimeter cabinetry is classic, and furniture styling timeless. The Softly colored 12 x 24 inch porcelain floor tile lends sophistication. Photos by Chrissy Racho

To accommodate the client's request for a designated storage space for her large dinner plates, we installed a custom roll-out storage solution. This unique feature was thoughtfully designed to be both practical and aesthetically pleasing, providing an elegant means to showcase her exquisite collection.

Denash Photography, Designed by Jenny Rausch
Kitchen view of angled corner granite undermount sink. Wood paneled refrigerator, wood flooring, island wood countertop, perimeter granite countertop, inset cabinetry, and decorative accents.

These are some finished Old World Kitchens that we have designed, built, and installed. Mark Gardner, President of Monticello, took these photos.
Rustik inredning av ett mellanstort kök, med luckor med upphöjd panel, skåp i mellenmörkt trä, beige stänkskydd, integrerade vitvaror, en köksö, en undermonterad diskho, bänkskiva i koppar, stänkskydd i stenkakel och mellanmörkt trägolv
Rustik inredning av ett mellanstort kök, med luckor med upphöjd panel, skåp i mellenmörkt trä, beige stänkskydd, integrerade vitvaror, en köksö, en undermonterad diskho, bänkskiva i koppar, stänkskydd i stenkakel och mellanmörkt trägolv

This beautiful 2 story kitchen remodel was created by removing an unwanted bedroom. The increased ceiling height was conceived by adding some structural columns and a triple barrel arch, creating a usable balcony that connects to the original back stairwell and overlooks the Kitchen as well as the Greatroom. This dramatic renovation took place without disturbing the original 100yr. old stone exterior and maintaining the original french doors above the balcony.

Inspiration för ett stort minimalistiskt beige beige kök, med en rustik diskho, skåp i shakerstil, vita skåp, bänkskiva i kvartsit, beige stänkskydd, stänkskydd i tunnelbanekakel, integrerade vitvaror, klinkergolv i porslin och beiget golv

Contemporary kitchen with terrazzo floor and central island
Inredning av ett mellanstort rosa rosa kök, med en integrerad diskho, luckor med infälld panel, skåp i mellenmörkt trä, bänkskiva i koppar, beige stänkskydd, stänkskydd i skiffer, integrerade vitvaror, klinkergolv i keramik, en köksö och grått golv
Inredning av ett mellanstort rosa rosa kök, med en integrerad diskho, luckor med infälld panel, skåp i mellenmörkt trä, bänkskiva i koppar, beige stänkskydd, stänkskydd i skiffer, integrerade vitvaror, klinkergolv i keramik, en köksö och grått golv

La cuisine ouverte sur le séjour est aménagée avec un ilôt central qui intègre des rangements d’un côté et de l’autre une banquette sur mesure, élément central et design de la pièce à vivre. pièce à vivre. Les éléments hauts sont regroupés sur le côté alors que le mur faisant face à l'îlot privilégie l'épure et le naturel avec ses zelliges et une étagère murale en bois.

Idéer för att renovera ett litet funkis grå linjärt grått kök med öppen planlösning, med en nedsänkt diskho, luckor med infälld panel, grå skåp, bänkskiva i kvarts, beige stänkskydd, stänkskydd i trä, integrerade vitvaror, ljust trägolv och beiget golv
12 577 foton på kök, med beige stänkskydd och integrerade vitvaror
1