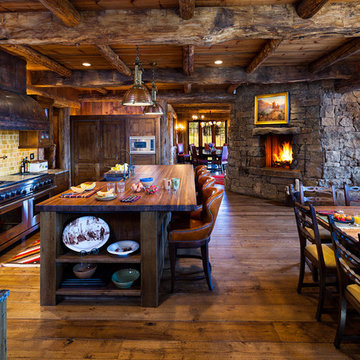4 062 foton på kök, med träbänkskiva och beige stänkskydd
Sortera efter:
Budget
Sortera efter:Populärt i dag
1 - 20 av 4 062 foton

Modern inredning av ett beige beige kök, med en enkel diskho, släta luckor, vita skåp, träbänkskiva, beige stänkskydd, fönster som stänkskydd, svarta vitvaror, betonggolv, en halv köksö och grått golv

This formerly small and cramped kitchen switched roles with the extra large eating area resulting in a dramatic transformation that takes advantage of the nice view of the backyard. The small kitchen window was changed to a new patio door to the terrace and the rest of the space was “sculpted” to suit the new layout.
A Classic U-shaped kitchen layout with the sink facing the window was the best of many possible combinations. The primary components were treated as “elements” which combine for a very elegant but warm design. The fridge column, custom hood and the expansive backsplash tile in a fabric pattern, combine for an impressive focal point. The stainless oven tower is flanked by open shelves and surrounded by a pantry “bridge”; the eating bar and drywall enclosure in the breakfast room repeat this “bridge” shape. The walnut island cabinets combine with a walnut butchers block and are mounted on a pedestal for a lighter, less voluminous feeling. The TV niche & corkboard are a unique blend of old and new technologies for staying in touch, from push pins to I-pad.
The light walnut limestone floor complements the cabinet and countertop colors and the two ceiling designs tie the whole space together.

La cuisine ouverte sur le séjour est aménagée avec un ilôt central qui intègre des rangements d’un côté et de l’autre une banquette sur mesure, élément central et design de la pièce à vivre. pièce à vivre. Les éléments hauts sont regroupés sur le côté alors que le mur faisant face à l'îlot privilégie l'épure et le naturel avec ses zelliges et une étagère murale en bois.

"Vous voulez du thé?!" m'a dit Eliane? Il s'agissait plutôt de refaire toute la cuisine et de créer un nouveau coin bureau dans l'espace salon. Mais ce thé, j'aurais bien envie de le prendre, maintenant, dans ce nouvel environnement. Une cuisine agrandie et complètement ouverte sur le séjour. Un coin bureau dans la véranda, jouissant d'une belle lumière zénithale. Ça donne envie de s'y installer!

Notre projet Jaurès est incarne l’exemple du cocon parfait pour une petite famille.
Une pièce de vie totalement ouverte mais avec des espaces bien séparés. On retrouve le blanc et le bois en fil conducteur. Le bois, aux sous-tons chauds, se retrouve dans le parquet, la table à manger, les placards de cuisine ou les objets de déco. Le tout est fonctionnel et bien pensé.
Dans tout l’appartement, on retrouve des couleurs douces comme le vert sauge ou un bleu pâle, qui nous emportent dans une ambiance naturelle et apaisante.
Un nouvel intérieur parfait pour cette famille qui s’agrandit.

Large center island, medium color flat-panel lower drawers, and campground green upper cabinets.
Inspiration för ett stort 60 tals beige beige kök, med en undermonterad diskho, släta luckor, gröna skåp, träbänkskiva, beige stänkskydd, rostfria vitvaror, ljust trägolv och en köksö
Inspiration för ett stort 60 tals beige beige kök, med en undermonterad diskho, släta luckor, gröna skåp, träbänkskiva, beige stänkskydd, rostfria vitvaror, ljust trägolv och en köksö

Stephanie Russo Photography
Lantlig inredning av ett litet linjärt kök med öppen planlösning, med en rustik diskho, skåp i shakerstil, vita skåp, träbänkskiva, beige stänkskydd, stänkskydd i stenkakel, rostfria vitvaror, laminatgolv, en halv köksö och grått golv
Lantlig inredning av ett litet linjärt kök med öppen planlösning, med en rustik diskho, skåp i shakerstil, vita skåp, träbänkskiva, beige stänkskydd, stänkskydd i stenkakel, rostfria vitvaror, laminatgolv, en halv köksö och grått golv
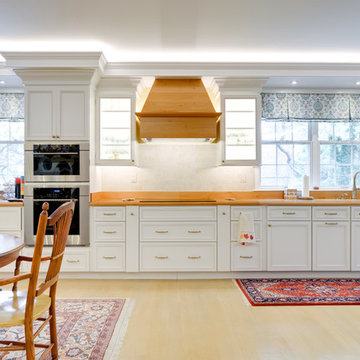
Idéer för att renovera ett stort vintage brun linjärt brunt kök och matrum, med en undermonterad diskho, luckor med infälld panel, vita skåp, träbänkskiva, beige stänkskydd, rostfria vitvaror, ljust trägolv, en köksö och beiget golv
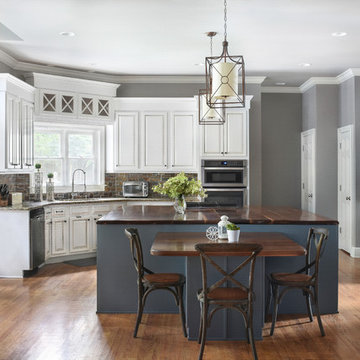
The client wanted a very large island for storage and entertaining. Putting the table at the end of the island let's everyone be in on the fun. The table can seat up to 4 people. Custom walnut island countertop brings warmth to the space. Photo: Melodie Hayes
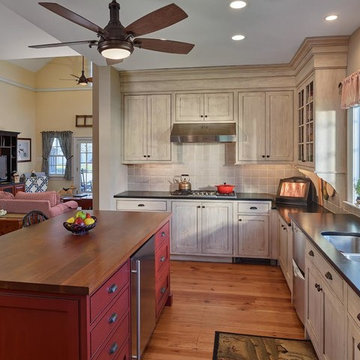
Idéer för ett mellanstort lantligt kök, med en undermonterad diskho, skåp i shakerstil, skåp i ljust trä, träbänkskiva, beige stänkskydd, stänkskydd i porslinskakel, rostfria vitvaror, mellanmörkt trägolv, en köksö och beiget golv
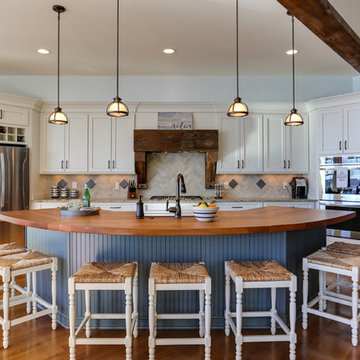
Photos by Tad Davis Photography
Foto på ett stort lantligt kök med öppen planlösning, med vita skåp, träbänkskiva, beige stänkskydd, stänkskydd i keramik, rostfria vitvaror, mellanmörkt trägolv, en köksö, skåp i shakerstil och brunt golv
Foto på ett stort lantligt kök med öppen planlösning, med vita skåp, träbänkskiva, beige stänkskydd, stänkskydd i keramik, rostfria vitvaror, mellanmörkt trägolv, en köksö, skåp i shakerstil och brunt golv

This traditional kitchen design is packed with features that will make it the center of this home. The white perimeter kitchen cabinets include glass front upper cabinets with in cabinet lighting. A matching mantel style hood frames the large Wolf oven and range. This is contrasted by the gray island cabinetry topped with a wood countertop. The walk in pantry includes matching cabinetry with plenty of storage space and a custom pantry door. A built in Wolf coffee station, undercounter wine refrigerator, and convection oven make this the perfect space to cook, socialize, or relax with family and friends.
Photos by Susan Hagstrom

Foto på ett avskilt, mellanstort eklektiskt kök, med en rustik diskho, skåp i shakerstil, gröna skåp, träbänkskiva, beige stänkskydd, tegelgolv och rött golv
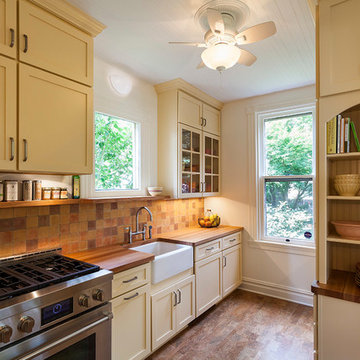
Exempel på ett stort klassiskt kök, med en rustik diskho, skåp i shakerstil, beige skåp, träbänkskiva, rostfria vitvaror, beige stänkskydd, stänkskydd i keramik, mellanmörkt trägolv och brunt golv
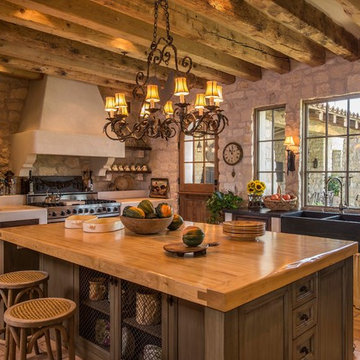
The open floor plan of this Tuscan Old World home incorporates existing light fixtures, furniture, and cabinetry from the homeowners' previous custom home.
Location: Paradise Valley, AZ
Photography: Scott Sandler
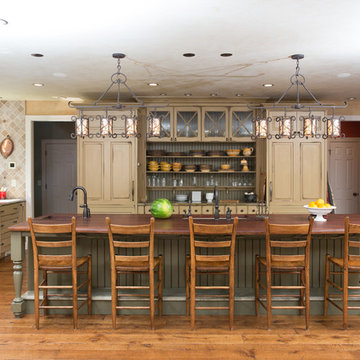
Miller + Miller Real Estate
Sun-filled kitchen + breakfast room. Large windows galore offer views of waterfalls trees + wildlife (including backless china cabinet + window over range to maintain view of gardens). Distressed white oak floor. Skylights. Faux finish walls/ceiling. Kitchen with expansive Island with 13-foot hardwood counter-top and second prep sink. Two dishwashers in Island, Two Subzero 36 inch fridge/freezers, plus Two refrigerator drawers. Fully Renovated. All indoor and outdoor appliances are new in ’09.

Kodiak Greenwood
Medelhavsstil inredning av ett mellanstort kök, med en undermonterad diskho, skåp i shakerstil, skåp i ljust trä, träbänkskiva, beige stänkskydd, stänkskydd i sten, rostfria vitvaror, en köksö och klinkergolv i terrakotta
Medelhavsstil inredning av ett mellanstort kök, med en undermonterad diskho, skåp i shakerstil, skåp i ljust trä, träbänkskiva, beige stänkskydd, stänkskydd i sten, rostfria vitvaror, en köksö och klinkergolv i terrakotta
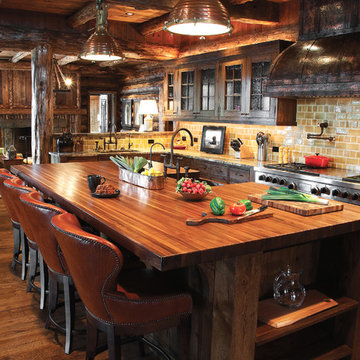
Bild på ett rustikt kök och matrum, med en rustik diskho, luckor med glaspanel, skåp i mörkt trä, träbänkskiva, beige stänkskydd, stänkskydd i tunnelbanekakel och rostfria vitvaror

kitchendesigns.com
Designed by Mario Mulea at Kitchen Designs by Ken Kelly, Inc.
Cabinetry: Brookhaven by Wood Mode
Exempel på ett klassiskt kök, med svarta skåp, träbänkskiva, beige stänkskydd och svarta vitvaror
Exempel på ett klassiskt kök, med svarta skåp, träbänkskiva, beige stänkskydd och svarta vitvaror
4 062 foton på kök, med träbänkskiva och beige stänkskydd
1
