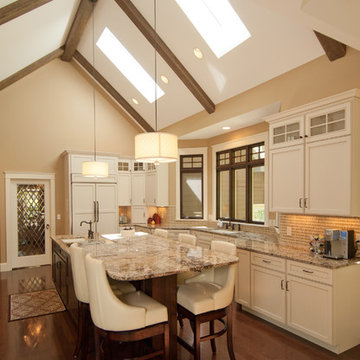86 foton på kök, med beige stänkskydd
Sortera efter:
Budget
Sortera efter:Populärt i dag
1 - 20 av 86 foton

Transitional galley kitchen featuring dark, raised panel perimeter cabinetry with a light colored island. Engineered quartz countertops, matchstick tile and dark hardwood flooring. Photo courtesy of Jim McVeigh, KSI Designer. Dura Supreme Bella Maple Graphite Rub perimeter and Bella Classic White Rub island. Photo by Beth Singer.

These terrific clients turned a boring 80's kitchen into a modern, Asian-inspired chef's dream kitchen, with two tone cabinetry and professional grade appliances. An over-sized island provides comfortable seating for four. Custom Half-wall bookcases divide the kitchen from the family room without impeding sight lines into the inviting space.
Photography: Stacy Zarin Goldberg
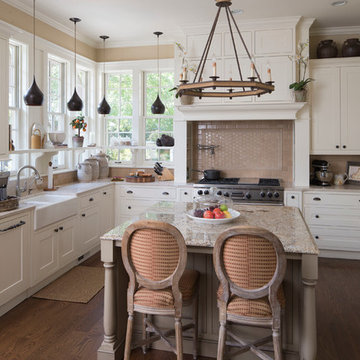
These homeowners relocated to Indianapolis and wanted a traditional home in the Meridian Hills area that offered family living space off the kitchen. “It’s what we were used to, but we had trouble finding exactly what we were looking for.” They spent a lot of time thinking about the possibilities of a remodel. They had space both within and outside the house that were under-utilized and decided to embark on a significant renovation project.
We endeavored to completely rework the current floor plan in hopes of addressing all their needs and wants. Plans included relocating the kitchen, moving the exterior walls by a couple of feet, raising the ceiling, and moving the office. The results of these changes were dramatic. Additionally the family now enjoys a larger and updated entrance with storage and closets that is perfect for their two active daughters and two often muddy labs, a beautiful kitchen with improved functionality that is filled with tons of natural light, as well as a cozy hearth room, ideal for relaxing together as a family. The once neglected screened porch is now a unique and inviting office with workspace for everyone.
Once these improvements were made the view to the back of the house was now apparent, the couple decided to enhance their outdoor living space as well. We added a new patio, a custom pergola, water feature and a fire pit. “Now it’s a private spot to relax and connect with the outdoors. It really highlights the style of the house and we love it,” says the homeowner.

White kitchen with stainless steel appliances and handcrafted kitchen island in the middle. The dark wood floors are a wonderful contrast to the white cabinets. This home is located in Del Mar, California and was built in 2008 by Smith Brothers. Additional Credits: Architect: Richard Bokal Interior Designer: Doug Dolezal
Additional Credits:
Architect: Richard Bokal
Interior Designer Doug Dolezal
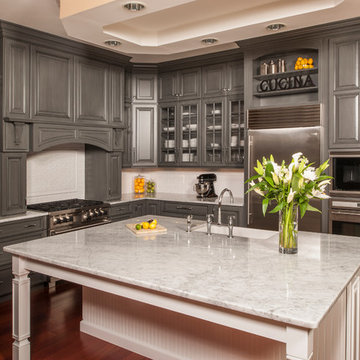
©StevenPaulWhitsitt_Photography
Kitchen Design by:
Nicely Done Kitchen & Bath
http://www.nicelydonekitchens.com/
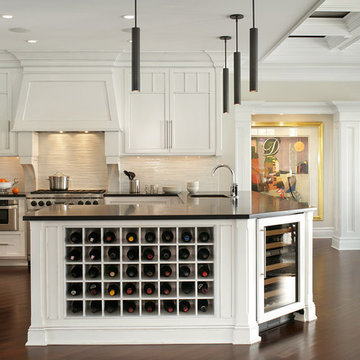
white glass tile backsplash, grey wall, black countertop, black pendant light, coffered ceiling, dark wood floor, great for entertaining, kitchen, panel refrigerator, small & functional, stainless steel appliances, transitional, under-cabinet lighting, white cabinets, white coffered ceiling with dark grey inserts, all trim semi-gloss white, all walls grey, wine cooler, wine cubbies, wine fridge, wine rack, wine storage,
Peter Rymwid, Architechtural Photography
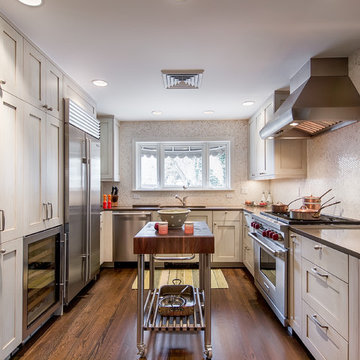
Photography by Teri Fotheringham
Cabinetry Designed by:Aspen Leaf Kitchens Limited
Inspiration för avskilda moderna u-kök, med rostfria vitvaror, en undermonterad diskho, skåp i shakerstil, beige skåp, beige stänkskydd och stänkskydd i mosaik
Inspiration för avskilda moderna u-kök, med rostfria vitvaror, en undermonterad diskho, skåp i shakerstil, beige skåp, beige stänkskydd och stänkskydd i mosaik
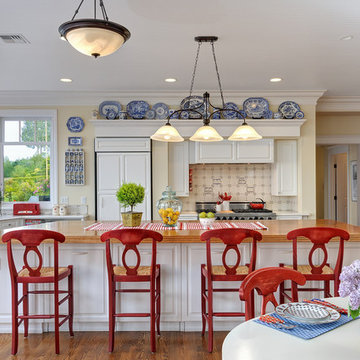
Photo by Landon Acohido, www.acophoto.com
Bild på ett stort maritimt kök, med träbänkskiva, integrerade vitvaror, luckor med upphöjd panel, en köksö, vita skåp, beige stänkskydd, stänkskydd i keramik och mellanmörkt trägolv
Bild på ett stort maritimt kök, med träbänkskiva, integrerade vitvaror, luckor med upphöjd panel, en köksö, vita skåp, beige stänkskydd, stänkskydd i keramik och mellanmörkt trägolv
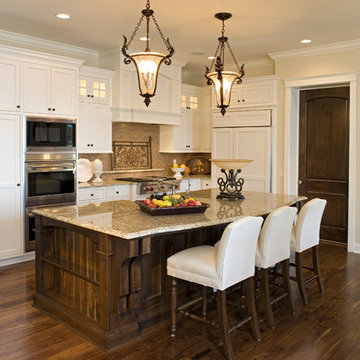
Inspiration för ett vintage kök, med luckor med infälld panel, vita skåp, beige stänkskydd och integrerade vitvaror

This traditional kitchen design is packed with features that will make it the center of this home. The white perimeter kitchen cabinets include glass front upper cabinets with in cabinet lighting. A matching mantel style hood frames the large Wolf oven and range. This is contrasted by the gray island cabinetry topped with a wood countertop. The walk in pantry includes matching cabinetry with plenty of storage space and a custom pantry door. A built in Wolf coffee station, undercounter wine refrigerator, and convection oven make this the perfect space to cook, socialize, or relax with family and friends.
Photos by Susan Hagstrom
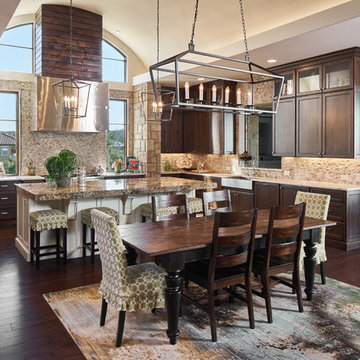
Matthew Niemann Photography
Foto på ett mellanstort vintage kök, med skåp i shakerstil, skåp i mörkt trä, beige stänkskydd, rostfria vitvaror, mörkt trägolv, en köksö, en rustik diskho, marmorbänkskiva och stänkskydd i stenkakel
Foto på ett mellanstort vintage kök, med skåp i shakerstil, skåp i mörkt trä, beige stänkskydd, rostfria vitvaror, mörkt trägolv, en köksö, en rustik diskho, marmorbänkskiva och stänkskydd i stenkakel

Our custom homes are built on the Space Coast in Brevard County, FL in the growing communities of Melbourne, FL and Viera, FL. As a custom builder in Brevard County we build custom homes in the communities of Wyndham at Duran, Charolais Estates, Casabella, Fairway Lakes and on your own lot.

Photos by Lepere Studio
Exempel på ett stort modernt kök, med bänkskiva i täljsten, skåp i shakerstil, skåp i mörkt trä, beige stänkskydd, stänkskydd i glaskakel, rostfria vitvaror, mörkt trägolv och en köksö
Exempel på ett stort modernt kök, med bänkskiva i täljsten, skåp i shakerstil, skåp i mörkt trä, beige stänkskydd, stänkskydd i glaskakel, rostfria vitvaror, mörkt trägolv och en köksö

• A busy family wanted to rejuvenate their entire first floor. As their family was growing, their spaces were getting more cramped and finding comfortable, usable space was no easy task. The goal of their remodel was to create a warm and inviting kitchen and family room, great room-like space that worked with the rest of the home’s floor plan.
The focal point of the new kitchen is a large center island around which the family can gather to prepare meals. Exotic granite countertops and furniture quality light-colored cabinets provide a warm, inviting feel. Commercial-grade stainless steel appliances make this gourmet kitchen a great place to prepare large meals.
A wide plank hardwood floor continues from the kitchen to the family room and beyond, tying the spaces together. The focal point of the family room is a beautiful stone fireplace hearth surrounded by built-in bookcases. Stunning craftsmanship created this beautiful wall of cabinetry which houses the home’s entertainment system. French doors lead out to the home’s deck and also let a lot of natural light into the space.
From its beautiful, functional kitchen to its elegant, comfortable family room, this renovation achieved the homeowners’ goals. Now the entire family has a great space to gather and spend quality time.
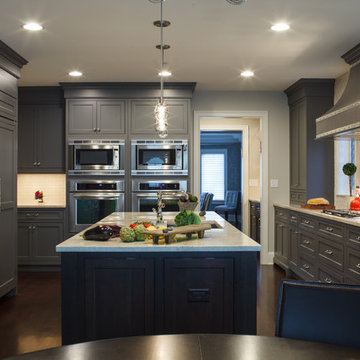
Klassisk inredning av ett kök, med en undermonterad diskho, luckor med infälld panel, grå skåp, beige stänkskydd och integrerade vitvaror
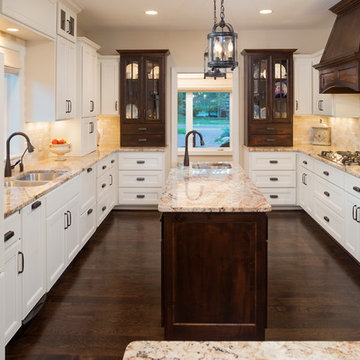
Jim Kruger, LandMark Photography '13
Idéer för ett klassiskt u-kök, med en dubbel diskho, luckor med infälld panel, vita skåp, granitbänkskiva, beige stänkskydd och rostfria vitvaror
Idéer för ett klassiskt u-kök, med en dubbel diskho, luckor med infälld panel, vita skåp, granitbänkskiva, beige stänkskydd och rostfria vitvaror

Warm, natural materials were combined with simple elements to create sophisticated details for a contemporary mountain feel. Painted and glazed cabinets tie the kitchen in with the custom paneling in the dining room. River green countertops add warmth and color to this cherry kitchen. Floors are walnut.
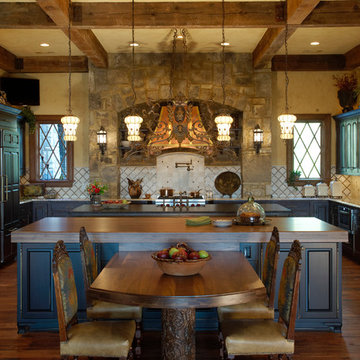
Inspiration för klassiska u-kök, med luckor med upphöjd panel, svarta skåp, träbänkskiva och beige stänkskydd
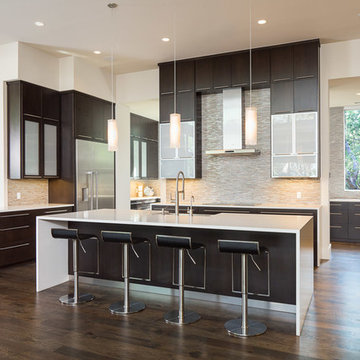
Andrew Pogue Photography
Inspiration för moderna u-kök, med släta luckor, beige stänkskydd, stänkskydd i stickkakel, rostfria vitvaror, mörkt trägolv, en köksö och skåp i mörkt trä
Inspiration för moderna u-kök, med släta luckor, beige stänkskydd, stänkskydd i stickkakel, rostfria vitvaror, mörkt trägolv, en köksö och skåp i mörkt trä
86 foton på kök, med beige stänkskydd
1
