7 197 foton på kök, med stänkskydd i glaskakel och beiget golv
Sortera efter:Populärt i dag
1 - 20 av 7 197 foton

Architect: Feldman Architercture
Interior Design: Regan Baker
Inspiration för mellanstora klassiska brunt kök, med granitbänkskiva, blått stänkskydd, stänkskydd i glaskakel, rostfria vitvaror, ljust trägolv, en köksö, beiget golv, en undermonterad diskho, öppna hyllor och skåp i mörkt trä
Inspiration för mellanstora klassiska brunt kök, med granitbänkskiva, blått stänkskydd, stänkskydd i glaskakel, rostfria vitvaror, ljust trägolv, en köksö, beiget golv, en undermonterad diskho, öppna hyllor och skåp i mörkt trä

Glenn Layton Homes, LLC, "Building Your Coastal Lifestyle"
Idéer för stora maritima brunt kök, med en dubbel diskho, skåp i shakerstil, vita skåp, granitbänkskiva, vitt stänkskydd, stänkskydd i glaskakel, rostfria vitvaror, klinkergolv i porslin, en köksö och beiget golv
Idéer för stora maritima brunt kök, med en dubbel diskho, skåp i shakerstil, vita skåp, granitbänkskiva, vitt stänkskydd, stänkskydd i glaskakel, rostfria vitvaror, klinkergolv i porslin, en köksö och beiget golv

Photo Credit - Darin Holiday w/ Electric Films
Designer white custom inset kitchen cabinets
Select walnut island
Kitchen remodel
Kitchen design: Brandon Fitzmorris w/ Greenbrook Design - Shelby, NC

Huge Contemporary Kitchen
Designer: Teri Turan
Inspiration för ett mycket stort vintage vit vitt u-kök, med en rustik diskho, skåp i shakerstil, vita skåp, bänkskiva i kvarts, beige stänkskydd, stänkskydd i glaskakel, rostfria vitvaror, klinkergolv i porslin, en köksö och beiget golv
Inspiration för ett mycket stort vintage vit vitt u-kök, med en rustik diskho, skåp i shakerstil, vita skåp, bänkskiva i kvarts, beige stänkskydd, stänkskydd i glaskakel, rostfria vitvaror, klinkergolv i porslin, en köksö och beiget golv
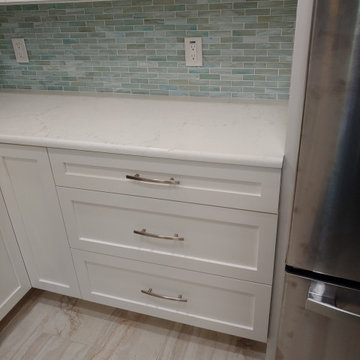
Every good kitchen needs some nice big pot drawers.
Foto på ett litet maritimt vit kök, med en undermonterad diskho, skåp i shakerstil, vita skåp, bänkskiva i kvarts, grönt stänkskydd, stänkskydd i glaskakel, rostfria vitvaror, klinkergolv i porslin, en halv köksö och beiget golv
Foto på ett litet maritimt vit kök, med en undermonterad diskho, skåp i shakerstil, vita skåp, bänkskiva i kvarts, grönt stänkskydd, stänkskydd i glaskakel, rostfria vitvaror, klinkergolv i porslin, en halv köksö och beiget golv

These Sherwin Williams Iron Ore painted cabinets and Progress Lighting graphite dome pendants paired with Cambria's Skara Brae slab are the PERFECT mix in this contrasting kitchen ?

Kitchen Design and Cabinetry by Bonnie Bagley Catlin
Photos by @photogailowens
We created a curved island that resembles a piano while it maximized there countertop space it left plenty of room for them to entertain many guest in their nook.
We created a integrated pantry door with custom walnut panels.

Idéer för stora vintage vitt kök, med en undermonterad diskho, vita skåp, grått stänkskydd, rostfria vitvaror, ljust trägolv, en köksö, beiget golv, bänkskiva i kvarts, stänkskydd i glaskakel och skåp i shakerstil

Idéer för att renovera ett stort funkis grå grått u-kök, med en undermonterad diskho, skåp i shakerstil, svarta skåp, flerfärgad stänkskydd, stänkskydd i glaskakel, rostfria vitvaror, vinylgolv, en köksö och beiget golv
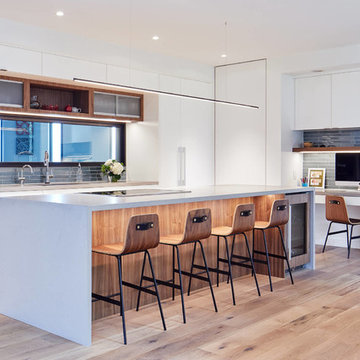
Reclaimed White Oak Flooring - Pre-Oiled "Beach" Finish
Justin Van Leeuwen
Inspiration för ett funkis grå grått kök, med släta luckor, vita skåp, grått stänkskydd, stänkskydd i glaskakel, ljust trägolv, en köksö och beiget golv
Inspiration för ett funkis grå grått kök, med släta luckor, vita skåp, grått stänkskydd, stänkskydd i glaskakel, ljust trägolv, en köksö och beiget golv
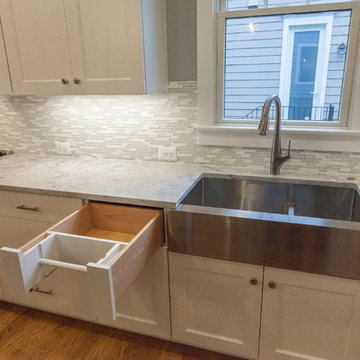
Bild på ett lantligt grå grått kök, med en rustik diskho, skåp i shakerstil, vita skåp, bänkskiva i kvartsit, grått stänkskydd, stänkskydd i glaskakel, rostfria vitvaror, ljust trägolv, en köksö och beiget golv

Paint by Sherwin Williams
Body Color - Wool Skein - SW 6148
Flex Suite Color - Universal Khaki - SW 6150
Downstairs Guest Suite Color - Silvermist - SW 7621
Downstairs Media Room Color - Quiver Tan - SW 6151
Exposed Beams & Banister Stain - Northwood Cabinets - Custom Truffle Stain
Gas Fireplace by Heat & Glo
Flooring & Tile by Macadam Floor & Design
Hardwood by Shaw Floors
Hardwood Product Kingston Oak in Tapestry
Carpet Products by Dream Weaver Carpet
Main Level Carpet Cosmopolitan in Iron Frost
Downstairs Carpet Santa Monica in White Orchid
Kitchen Backsplash by Z Tile & Stone
Tile Product - Textile in Ivory
Kitchen Backsplash Mosaic Accent by Glazzio Tiles
Tile Product - Versailles Series in Dusty Trail Arabesque Mosaic
Sinks by Decolav
Slab Countertops by Wall to Wall Stone Corp
Main Level Granite Product Colonial Cream
Downstairs Quartz Product True North Silver Shimmer
Windows by Milgard Windows & Doors
Window Product Style Line® Series
Window Supplier Troyco - Window & Door
Window Treatments by Budget Blinds
Lighting by Destination Lighting
Interior Design by Creative Interiors & Design
Custom Cabinetry & Storage by Northwood Cabinets
Customized & Built by Cascade West Development
Photography by ExposioHDR Portland
Original Plans by Alan Mascord Design Associates

The kitchen has shades of dark grey, charcoal for its countertops, kithchen island, and cabinets. The charcoal glass backsplash completes the dark look. Equipments, devices and food products are ingeniously hidden behind the charcoal lacquered panels. All the appliances are integrated and the fridge is panel-ready. The countertop wraps the kitchen island, creating one distinctive element in the middle of the space.
Image credits: Francis Raymond

This condo underwent an amazing transformation! The kitchen was moved from one side of the condo to the other so the homeowner could take advantage of the beautiful view. This beautiful hutch makes a wonderful serving counter and the tower on the left hides a supporting column. The beams in the ceiling are not only a great architectural detail but they allow for lighting that could not otherwise be added to the condos concrete ceiling. The lovely crown around the room also conceals solar shades and drapery rods.

This Oceanside home, built to take advantage of majestic rocky views of the North Atlantic, incorporates outside living with inside glamor.
Sunlight streams through the large exterior windows that overlook the ocean. The light filters through to the back of the home with the clever use of over sized door frames with transoms, and a large pass through opening from the kitchen/living area to the dining area.
Retractable mosquito screens were installed on the deck to create an outdoor- dining area, comfortable even in the mid summer bug season. Photography: Greg Premru
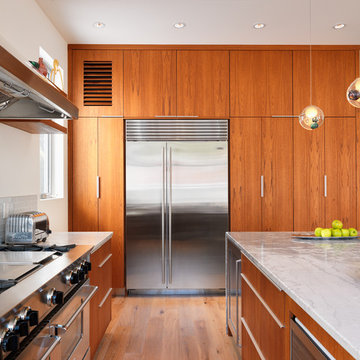
- Vince Klassan Photography -
This kitchen has a lot to offer, both visually and in terms of storage and space. Oiled teak, grey stone countertops, and a glass tile backsplash combine to create a striking contrast that highlights the most functional and stylish parts of the kitchen. The open shelving provides ample storage and space to accent the homeowner's decor, giving the kitchen a personalized touch that makes it both bold and inviting.
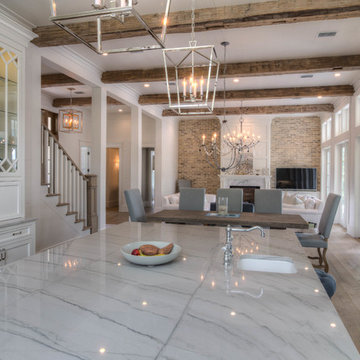
White Macabus Quartzite Counter tops adorn this coast kitchen. Waterworks back splash behind stove. Construction by Borges Brooks Builders and photography by Fletcher Isaacs

Semi-custom & custom cabinetry is used throughout the home in the Brookhaven & Wood-Mode cabinet lines (both manufactured by Wood-Mode). In the kitchen, the cabinetry displays a modern feel with a simple door style in a custom opaque and dark walnut wood. A large (+11') island with seating for 8 is at the center of the layout. This design includes several built-in appliances: refrigerator, freezer, coffee machine, microwave oven, cooktop, custom hood, steam oven, (2) dishwashers, warming drawer & (2) single ovens.

This project aims to be the first residence in San Francisco that is completely self-powering and carbon neutral. The architecture has been developed in conjunction with the mechanical systems and landscape design, each influencing the other to arrive at an integrated solution. Working from the historic façade, the design preserves the traditional formal parlors transitioning to an open plan at the central stairwell which defines the distinction between eras. The new floor plates act as passive solar collectors and radiant tubing redistributes collected warmth to the original, North facing portions of the house. Careful consideration has been given to the envelope design in order to reduce the overall space conditioning needs, retrofitting the old and maximizing insulation in the new.
Photographer Ken Gutmaker

Jessamyn Harris Photography
Master Touch Construction
Idéer för ett mellanstort retro vit u-kök, med en undermonterad diskho, släta luckor, skåp i mellenmörkt trä, rostfria vitvaror, bänkskiva i kvartsit, beige stänkskydd, stänkskydd i glaskakel, ljust trägolv, en köksö och beiget golv
Idéer för ett mellanstort retro vit u-kök, med en undermonterad diskho, släta luckor, skåp i mellenmörkt trä, rostfria vitvaror, bänkskiva i kvartsit, beige stänkskydd, stänkskydd i glaskakel, ljust trägolv, en köksö och beiget golv
7 197 foton på kök, med stänkskydd i glaskakel och beiget golv
1