1 720 foton på kök, med stänkskydd i trä och beiget golv
Sortera efter:
Budget
Sortera efter:Populärt i dag
1 - 20 av 1 720 foton

Rosewood Custom Builders
Inspiration för ett lantligt vit vitt l-kök, med en rustik diskho, skåp i shakerstil, bänkskiva i kvarts, vitt stänkskydd, stänkskydd i trä, rostfria vitvaror, ljust trägolv, en köksö, vita skåp och beiget golv
Inspiration för ett lantligt vit vitt l-kök, med en rustik diskho, skåp i shakerstil, bänkskiva i kvarts, vitt stänkskydd, stänkskydd i trä, rostfria vitvaror, ljust trägolv, en köksö, vita skåp och beiget golv
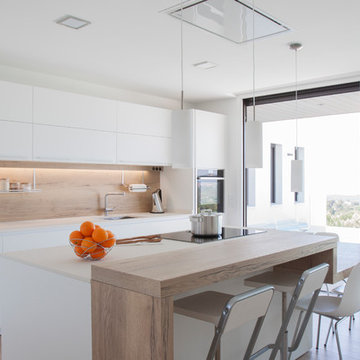
Maritim inredning av ett vit vitt kök, med en undermonterad diskho, släta luckor, vita skåp, beige stänkskydd, stänkskydd i trä, svarta vitvaror, ljust trägolv, en köksö och beiget golv

Julia Vogel, Köln
Exempel på ett mycket stort modernt vit vitt kök, med en nedsänkt diskho, släta luckor, grå skåp, bänkskiva i koppar, grått stänkskydd, stänkskydd i trä, svarta vitvaror, mellanmörkt trägolv, en köksö och beiget golv
Exempel på ett mycket stort modernt vit vitt kök, med en nedsänkt diskho, släta luckor, grå skåp, bänkskiva i koppar, grått stänkskydd, stänkskydd i trä, svarta vitvaror, mellanmörkt trägolv, en köksö och beiget golv

This open and airy kitchen by Millhaven Homes in Utah has hints of farmhouse flair and Cambria Clareanne Matte™ countertops. A large island serves for entertaining and family gatherings.
Photo: Rebekah Westover
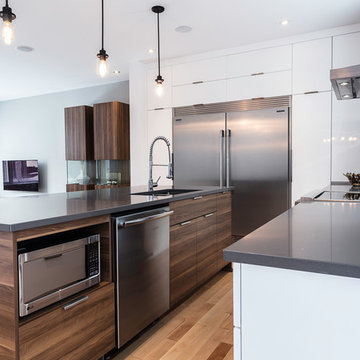
Cedric Leclerc
Inredning av ett modernt mellanstort kök, med en undermonterad diskho, släta luckor, vita skåp, bänkskiva i kvartsit, beige stänkskydd, stänkskydd i trä, rostfria vitvaror, ljust trägolv, en köksö och beiget golv
Inredning av ett modernt mellanstort kök, med en undermonterad diskho, släta luckor, vita skåp, bänkskiva i kvartsit, beige stänkskydd, stänkskydd i trä, rostfria vitvaror, ljust trägolv, en köksö och beiget golv

Contrastando con el blanco de las paredes y los muebles, la encimera de HPL canteado que imita un color olmo oscuro es una de las mejores elecciones, siendo el centro de atención de la cocina.
Por eso, no solo hicieron la encimera en este acabado, sino que también apostaron por una barra que mantiene la armonía de colores y su personalidad, además de la funcionalidad.

This kitchen was only made possible by a combination of manipulating the architecture of the house and redefining the spaces. Some structural limitations gave rise to elegant solutions in the design of the demising walls and the ceiling over the kitchen. This ceiling design motif was repeated for the breakfast area and the dining room adjacent. The former porch was captured to the interior for an enhanced breakfast room. New defining walls established a language that was repeated in the cabinet layout. A walnut eating bar is shaped to match the walnut cabinets that surround the fridge. This bridge shape was again repeated in the shape of the countertop.
Two-tone cabinets of black gloss lacquer and horizontal grain-matched walnut create a striking contrast to each other and are complimented by the limestone floor and stainless appliances. By intentionally leaving the cooktop wall empty of uppers that tough the ceiling, a simple solution of walnut backsplash panels adds to the width perception of the room.
Photo Credit: Metropolis Studio
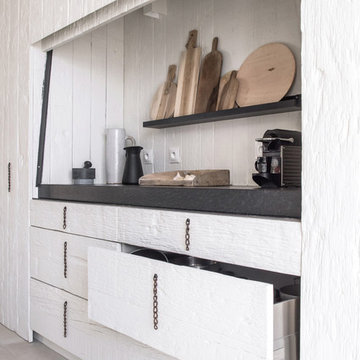
création d'une cuisine en collaboration avec Amélie Vigneron , dans un bel espace entrée avec une vue mer . Le choix de faire disparaître le bois sous la peinture blanche est pour garder l'importance de ce bord de mer . la partie haute permet d'intégrer les climatisations de la maison , enceintes de musique et système de porte relevante .

Classic tailored furniture is married with the very latest appliances from Sub Zero and Wolf to provide a kitchen of distinction, designed to perfectly complement the proportions of the room.
The design is practical and inviting but with every modern luxury included.
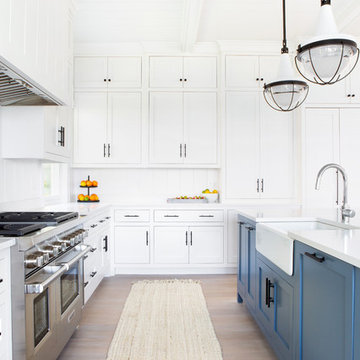
Architectural advisement, Interior Design, Custom Furniture Design & Art Curation by Chango & Co.
Photography by Sarah Elliott
See the feature in Domino Magazine

David O Marlow
Inspiration för rustika turkost kök, med en rustik diskho, skåp i shakerstil, skåp i mellenmörkt trä, träbänkskiva, brunt stänkskydd, stänkskydd i trä, integrerade vitvaror, ljust trägolv, en köksö och beiget golv
Inspiration för rustika turkost kök, med en rustik diskho, skåp i shakerstil, skåp i mellenmörkt trä, träbänkskiva, brunt stänkskydd, stänkskydd i trä, integrerade vitvaror, ljust trägolv, en köksö och beiget golv
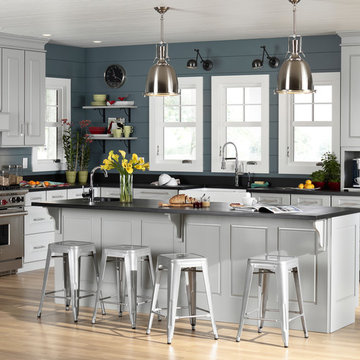
Inspiration för mellanstora klassiska svart kök, med en rustik diskho, luckor med upphöjd panel, vita skåp, bänkskiva i täljsten, blått stänkskydd, stänkskydd i trä, rostfria vitvaror, ljust trägolv, en köksö och beiget golv

Idéer för att renovera ett mellanstort funkis kök, med en integrerad diskho, släta luckor, svarta skåp, bänkskiva i kvarts, stänkskydd i trä, svarta vitvaror, ljust trägolv, en köksö och beiget golv

Exempel på ett mellanstort industriellt beige beige kök, med en köksö, en undermonterad diskho, luckor med profilerade fronter, svarta skåp, träbänkskiva, beige stänkskydd, stänkskydd i trä, svarta vitvaror, ljust trägolv och beiget golv

Bild på ett stort lantligt beige beige kök, med en undermonterad diskho, luckor med profilerade fronter, svarta skåp, träbänkskiva, beige stänkskydd, stänkskydd i trä, integrerade vitvaror, klinkergolv i keramik, en köksö och beiget golv
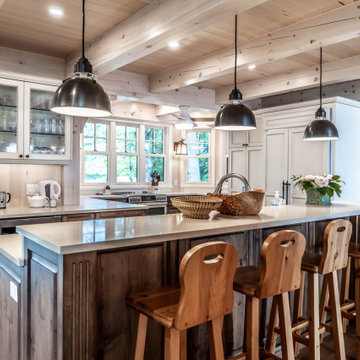
This absolutely stunning cottage kitchen will catch your eye from the moment you set foot in the front door. Situated on an island up in the Muskoka region, this cottage is bathed in natural light, cooled by soothing cross-breezes off the lake, and surrounded by greenery outside the windows covering almost every wall. The distressed and antiqued spanish cedar cabinets and island are complemented by white quartz countertops and a fridge and pantry finished with antiqued white panels. Ambient lighting, fresh flowers, and a set of classic, wooden stools add to the warmth and character of this fabulous hosting space - perfect for the beautiful family who lives there!⠀

Cabinetry by Creative Woodworks, inc.
http://www.creativeww.com/
Klassisk inredning av ett stort vit vitt kök, med grå skåp, bänkskiva i kvartsit, brunt stänkskydd, stänkskydd i trä, ljust trägolv, en köksö, beiget golv och skåp i shakerstil
Klassisk inredning av ett stort vit vitt kök, med grå skåp, bänkskiva i kvartsit, brunt stänkskydd, stänkskydd i trä, ljust trägolv, en köksö, beiget golv och skåp i shakerstil

Alterations to an idyllic Cotswold Cottage in Gloucestershire. The works included complete internal refurbishment, together with an entirely new panelled Dining Room, a small oak framed bay window extension to the Kitchen and a new Boot Room / Utility extension.

l'espace cuisine est ouvert sur le séjour. Une table intégrée permet de prendre le café face à la vue des montagnes et a la fois de brancher ses appareils.
Des niches tantôt traversantes, tantôt fermés, tantôt ouvertes, offrent de multiples façon de ranger ses affaires.

We designed this kitchen around a Wedgwood stove in a 1920s brick English farmhouse in Trestle Glenn. The concept was to mix classic design with bold colors and detailing.
Photography by: Indivar Sivanathan www.indivarsivanathan.com
1 720 foton på kök, med stänkskydd i trä och beiget golv
1