328 foton på kök, med skåp i rostfritt stål och betonggolv
Sortera efter:
Budget
Sortera efter:Populärt i dag
1 - 20 av 328 foton

Cucina su disegno GGA architetti
Bild på ett mellanstort funkis kök med öppen planlösning, med en nedsänkt diskho, luckor med profilerade fronter, skåp i rostfritt stål, bänkskiva i rostfritt stål, betonggolv och en köksö
Bild på ett mellanstort funkis kök med öppen planlösning, med en nedsänkt diskho, luckor med profilerade fronter, skåp i rostfritt stål, bänkskiva i rostfritt stål, betonggolv och en köksö

Bild på ett mycket stort funkis grå grått kök, med en integrerad diskho, släta luckor, skåp i rostfritt stål, bänkskiva i rostfritt stål, stänkskydd med metallisk yta, stänkskydd i metallkakel, rostfria vitvaror, betonggolv, en köksö och grått golv

Ludo Martin
Idéer för att renovera ett mellanstort funkis kök, med släta luckor, skåp i rostfritt stål, grått stänkskydd, betonggolv och en köksö
Idéer för att renovera ett mellanstort funkis kök, med släta luckor, skåp i rostfritt stål, grått stänkskydd, betonggolv och en köksö

Photography by Eduard Hueber / archphoto
North and south exposures in this 3000 square foot loft in Tribeca allowed us to line the south facing wall with two guest bedrooms and a 900 sf master suite. The trapezoid shaped plan creates an exaggerated perspective as one looks through the main living space space to the kitchen. The ceilings and columns are stripped to bring the industrial space back to its most elemental state. The blackened steel canopy and blackened steel doors were designed to complement the raw wood and wrought iron columns of the stripped space. Salvaged materials such as reclaimed barn wood for the counters and reclaimed marble slabs in the master bathroom were used to enhance the industrial feel of the space.

Modern industrial minimal kitchen in with stainless steel cupboard doors, LED multi-light pendant over a central island. Island table shown here extended to increase the entertaining space, up to five people can be accommodated. Island table made from metal with a composite silestone surface. Bright blue metal bar stools add colour to the monochrome scheme. White ceiling and concrete floor. The kitchen has an activated carbon water filtration system and LPG gas stove, LED pendant lights, ceiling fan and cross ventilation to minimize the use of A/C. Bi-fold doors.
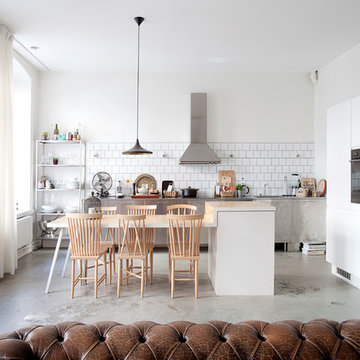
Exempel på ett stort skandinaviskt kök, med skåp i rostfritt stål, vitt stänkskydd, stänkskydd i tunnelbanekakel, en köksö, en enkel diskho, bänkskiva i rostfritt stål och betonggolv
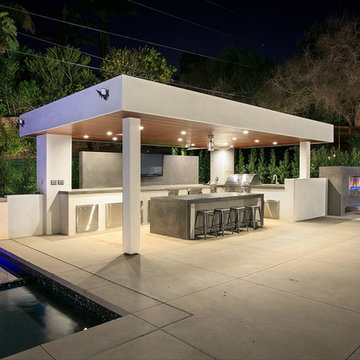
Plenty of bar seating for the outdoor kitchen will keep the cook company as guests sip on their drinks.
Inspiration för stora moderna kök, med en nedsänkt diskho, skåp i rostfritt stål, bänkskiva i betong, rostfria vitvaror, betonggolv, en köksö och grått golv
Inspiration för stora moderna kök, med en nedsänkt diskho, skåp i rostfritt stål, bänkskiva i betong, rostfria vitvaror, betonggolv, en köksö och grått golv
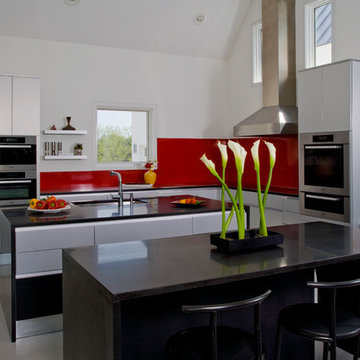
http://www.pickellbuilders.com. Photography by Linda Oyama Bryan.
Contemporary two-island European style kitchen with Aster Cucine cabinetry in a combination of Oak and brushed stainless with a modula door style, black absolute honed countertops and stainless steel countertops, and a stainless steel hood.
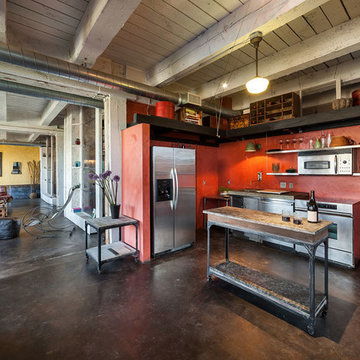
Idéer för industriella l-kök, med rostfria vitvaror, en köksö, skåp i rostfritt stål, betonggolv, en undermonterad diskho och rött stänkskydd

Kitchen dining area featuring plywood window seat and clerestory window
Inspiration för ett mellanstort industriellt orange oranget kök med öppen planlösning, med en integrerad diskho, släta luckor, skåp i rostfritt stål, laminatbänkskiva, vitt stänkskydd, stänkskydd i terrakottakakel, rostfria vitvaror, betonggolv, en köksö och grått golv
Inspiration för ett mellanstort industriellt orange oranget kök med öppen planlösning, med en integrerad diskho, släta luckor, skåp i rostfritt stål, laminatbänkskiva, vitt stänkskydd, stänkskydd i terrakottakakel, rostfria vitvaror, betonggolv, en köksö och grått golv
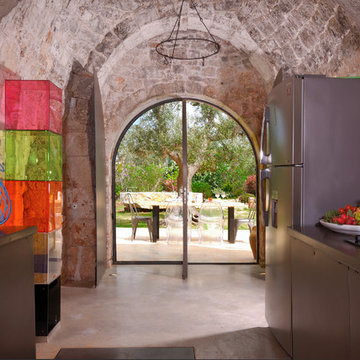
Chi l'ha detto che Pavimento Nuvolato non sia adatto anche in cucina?
Foto @Massimo Grassi
Foto på ett mellanstort medelhavsstil parallellkök, med betonggolv, grått golv, släta luckor, skåp i rostfritt stål och beige stänkskydd
Foto på ett mellanstort medelhavsstil parallellkök, med betonggolv, grått golv, släta luckor, skåp i rostfritt stål och beige stänkskydd

Interior Design: Muratore Corp Designer, Cindy Bayon | Construction + Millwork: Muratore Corp | Photography: Scott Hargis
Inspiration för mellanstora industriella kök, med en köksö, släta luckor, skåp i rostfritt stål, marmorbänkskiva, rostfria vitvaror, betonggolv och en undermonterad diskho
Inspiration för mellanstora industriella kök, med en köksö, släta luckor, skåp i rostfritt stål, marmorbänkskiva, rostfria vitvaror, betonggolv och en undermonterad diskho

The goal of this project was to build a house that would be energy efficient using materials that were both economical and environmentally conscious. Due to the extremely cold winter weather conditions in the Catskills, insulating the house was a primary concern. The main structure of the house is a timber frame from an nineteenth century barn that has been restored and raised on this new site. The entirety of this frame has then been wrapped in SIPs (structural insulated panels), both walls and the roof. The house is slab on grade, insulated from below. The concrete slab was poured with a radiant heating system inside and the top of the slab was polished and left exposed as the flooring surface. Fiberglass windows with an extremely high R-value were chosen for their green properties. Care was also taken during construction to make all of the joints between the SIPs panels and around window and door openings as airtight as possible. The fact that the house is so airtight along with the high overall insulatory value achieved from the insulated slab, SIPs panels, and windows make the house very energy efficient. The house utilizes an air exchanger, a device that brings fresh air in from outside without loosing heat and circulates the air within the house to move warmer air down from the second floor. Other green materials in the home include reclaimed barn wood used for the floor and ceiling of the second floor, reclaimed wood stairs and bathroom vanity, and an on-demand hot water/boiler system. The exterior of the house is clad in black corrugated aluminum with an aluminum standing seam roof. Because of the extremely cold winter temperatures windows are used discerningly, the three largest windows are on the first floor providing the main living areas with a majestic view of the Catskill mountains.

This former garment factory in Bethnal Green had previously been used as a commercial office before being converted into a large open plan live/work unit nearly ten years ago. The challenge: how to retain an open plan arrangement whilst creating defined spaces and adding a second bedroom.
By opening up the enclosed stairwell and incorporating the vertical circulation into the central atrium, we were able to add space, light and volume to the main living areas. Glazing is used throughout to bring natural light deeper into the floor plan, with obscured glass panels creating privacy for the fully refurbished bathrooms and bedrooms. The glazed atrium visually connects both floors whilst separating public and private spaces.
The industrial aesthetic of the original building has been preserved with a bespoke stainless steel kitchen, open metal staircase and exposed steel columns, complemented by the new metal-framed atrium glazing, and poured concrete resin floor.
Photographer: Rory Gardiner

Photo by Dickson dunlap
Idéer för att renovera ett mellanstort industriellt kök, med en undermonterad diskho, skåp i rostfritt stål, granitbänkskiva, svart stänkskydd, stänkskydd i glaskakel, rostfria vitvaror, betonggolv och en köksö
Idéer för att renovera ett mellanstort industriellt kök, med en undermonterad diskho, skåp i rostfritt stål, granitbänkskiva, svart stänkskydd, stänkskydd i glaskakel, rostfria vitvaror, betonggolv och en köksö
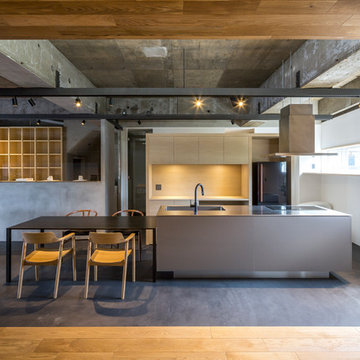
トーンが統一された
シックで落ち着いた雰囲気の空間。
インダストリアル調に仕上がっています。
Exempel på ett mellanstort industriellt grå grått kök med öppen planlösning, med en integrerad diskho, luckor med profilerade fronter, skåp i rostfritt stål, bänkskiva i rostfritt stål, svarta vitvaror, betonggolv, en köksö och grått golv
Exempel på ett mellanstort industriellt grå grått kök med öppen planlösning, med en integrerad diskho, luckor med profilerade fronter, skåp i rostfritt stål, bänkskiva i rostfritt stål, svarta vitvaror, betonggolv, en köksö och grått golv

Bild på ett mellanstort funkis kök, med en enkel diskho, öppna hyllor, skåp i rostfritt stål, granitbänkskiva, beige stänkskydd, stänkskydd i cementkakel, rostfria vitvaror och betonggolv

Bild på ett industriellt kök, med en rustik diskho, öppna hyllor, skåp i rostfritt stål, träbänkskiva, grått stänkskydd, stänkskydd i tegel, rostfria vitvaror, betonggolv, en köksö och grått golv

The L-shaped island in combination with the stainless steel appliance cube allow for the light to flow through this space entirely. The backdrop of the kitchen houses a steam oven and full height pantry cabinets. The block of Calacatta Oro is the countertop of this island, while a plain sliced black walnut bar top allows for finished dishes to be served to the adjacent dining room. The olive wood ceiling plane serves to unite the kitchen and living room spaces. Photos by Chen + Suchart Studio LLC
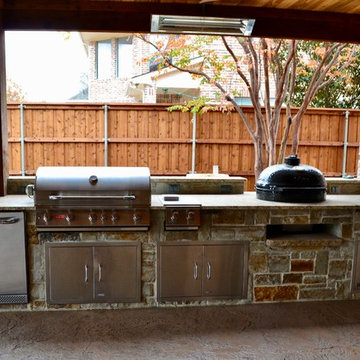
Ortus Exteriors - NOW this house has everything the homeowner could ever need or want! Under the 900 sq. ft. attached roof, grill and smoke meats with the 25 ft. kitchen, serve drinks while watching the game by the bar, or sit on the hearth of a stone fire place. The rare, Sinker Cypress, reclaimed wood used for the roof was brought in from the swamps of Florida. The large pool is 48 by 23 feet with a Midnight Blue finish and features an immense boulder waterfall that used 12 tons of rock! The decking continues to the back of the pool for an elevated area perfect for dancing or watching the sunset. We loved this project and working with the homeowner.
We design and build luxury swimming pools and outdoor living areas the way YOU want it. We focus on all-encompassing projects that transform your land into a custom outdoor oasis. Ortus Exteriors is an authorized Belgard contractor, and we are accredited with the Better Business Bureau.
328 foton på kök, med skåp i rostfritt stål och betonggolv
1