103 foton på kök, med stänkskydd i skiffer och betonggolv
Sortera efter:
Budget
Sortera efter:Populärt i dag
1 - 20 av 103 foton

Beautiful Modern Home with Steel Facia, Limestone, Steel Stones, Concrete Floors,modern kitchen
Idéer för att renovera ett stort funkis kök och matrum, med en rustik diskho, släta luckor, skåp i mörkt trä, stänkskydd i skiffer, integrerade vitvaror, betonggolv, en köksö och grått golv
Idéer för att renovera ett stort funkis kök och matrum, med en rustik diskho, släta luckor, skåp i mörkt trä, stänkskydd i skiffer, integrerade vitvaror, betonggolv, en köksö och grått golv

Photo credit: WA design
Idéer för ett stort modernt kök, med rostfria vitvaror, släta luckor, skåp i mellenmörkt trä, bänkskiva i täljsten, brunt stänkskydd, en undermonterad diskho, stänkskydd i skiffer, betonggolv och en köksö
Idéer för ett stort modernt kök, med rostfria vitvaror, släta luckor, skåp i mellenmörkt trä, bänkskiva i täljsten, brunt stänkskydd, en undermonterad diskho, stänkskydd i skiffer, betonggolv och en köksö

Exempel på ett litet modernt brun linjärt brunt kök och matrum, med en enkel diskho, vita skåp, träbänkskiva, svart stänkskydd, stänkskydd i skiffer, integrerade vitvaror, svart golv, släta luckor och betonggolv
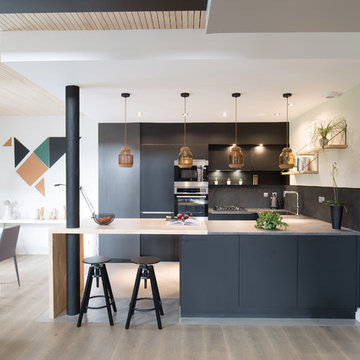
Photos : Emmanuel Daix.
Agencement d'une cuisine ouverte dans un esprit loft.
Agence L'ART DU PLAN
Foto på ett mellanstort funkis kök, med en undermonterad diskho, luckor med profilerade fronter, svarta skåp, bänkskiva i kvarts, svart stänkskydd, stänkskydd i skiffer, integrerade vitvaror, betonggolv, en köksö och grått golv
Foto på ett mellanstort funkis kök, med en undermonterad diskho, luckor med profilerade fronter, svarta skåp, bänkskiva i kvarts, svart stänkskydd, stänkskydd i skiffer, integrerade vitvaror, betonggolv, en köksö och grått golv
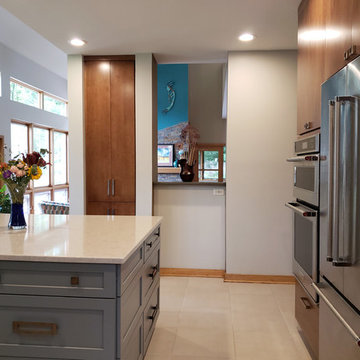
Large concrete tile floors were added creating a clean streamlined look while tying intothe custom concrete floors in the living area.
With the divisionary wall removed, the kitchen is flooded with light from the windows looking out to the garden. The "pass through" keeps the host connected with the conversations in the living room.
Photo: S. Lang

Our clients wanted to create more space and re-configure the rooms they already had in this terraced house in London SW2. The property was just not big enough to accommodate their busy family life or for entertaining family and friends. They wanted a usable back garden too.
One of the main ambitions was to create enough space downstairs for an additional family room combined with a large kitchen dining area. It was essential to be able to divide the different activity spaces too.
The final part of the brief was to create something different. The design had to be more than the usual “box stuck on the back of a 1930s house.”
Our solution was to look at several ambitious designs to deliver under permitted development. This approach would reduce the cost and timescale of the project significantly. However, as a back-up, we also applied to Lambeth Council for full planning permission for the same design, but with different materials such as a roof clad with zinc.
Internally we extended to the rear of the property to create the large family-friendly kitchen, dining and living space our client wanted. The original front room has been divided off with steel framed doors that are double glazed to help with soundproofing. We used a hedgehog glazing system, which is very effective.
The extension has a stepped plan, which helps to create internal zoning and to separate the different rooms’ functions. There is a non-symmetrical pitched roof, which is open internally up to the roof planes to maximise the feeling of space.
The roof of the extension is clad in zinc with a concealed gutter and an overhang to provide shelter. Black bricks and dark grey mortar give the impression of one material, which ties into the colour of the glazing frames and roof. This palate brings all the elements of the design together, which complements a polished concrete internal floor and a stylish contemporary kitchen by Piqu.
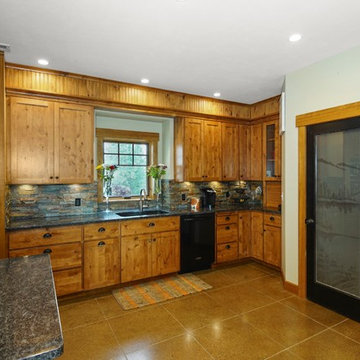
Kitchen with walk in pantry
Exempel på ett stort amerikanskt flerfärgad flerfärgat l-kök, med en undermonterad diskho, luckor med infälld panel, skåp i slitet trä, granitbänkskiva, flerfärgad stänkskydd, stänkskydd i skiffer, svarta vitvaror, betonggolv, en köksö och beiget golv
Exempel på ett stort amerikanskt flerfärgad flerfärgat l-kök, med en undermonterad diskho, luckor med infälld panel, skåp i slitet trä, granitbänkskiva, flerfärgad stänkskydd, stänkskydd i skiffer, svarta vitvaror, betonggolv, en köksö och beiget golv
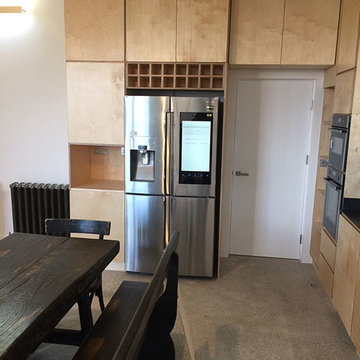
Natural Finish Birch Plywood Kitchen & Utility with black slate countertops. The utility is also in Birch Ply
Eklektisk inredning av ett mellanstort svart svart kök, med en integrerad diskho, släta luckor, skåp i ljust trä, bänkskiva i kvartsit, svart stänkskydd, stänkskydd i skiffer, svarta vitvaror, betonggolv och grått golv
Eklektisk inredning av ett mellanstort svart svart kök, med en integrerad diskho, släta luckor, skåp i ljust trä, bänkskiva i kvartsit, svart stänkskydd, stänkskydd i skiffer, svarta vitvaror, betonggolv och grått golv
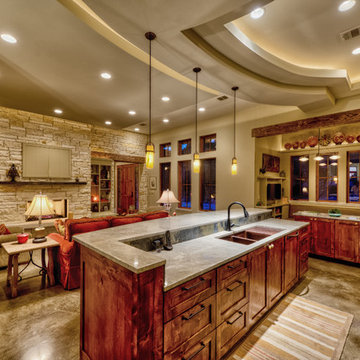
Massive gourmet kitchen
Idéer för att renovera ett stort vintage grå grått kök, med flera köksöar, en undermonterad diskho, skåp i mörkt trä, marmorbänkskiva, flerfärgad stänkskydd, betonggolv, släta luckor, stänkskydd i skiffer, rostfria vitvaror och grått golv
Idéer för att renovera ett stort vintage grå grått kök, med flera köksöar, en undermonterad diskho, skåp i mörkt trä, marmorbänkskiva, flerfärgad stänkskydd, betonggolv, släta luckor, stänkskydd i skiffer, rostfria vitvaror och grått golv
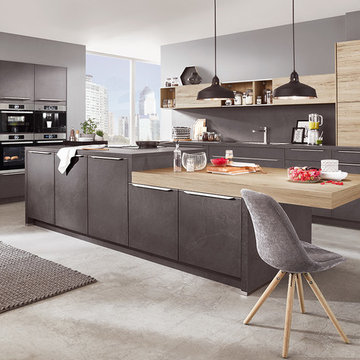
Idéer för stora funkis grått kök, med en integrerad diskho, luckor med profilerade fronter, grå skåp, laminatbänkskiva, grått stänkskydd, stänkskydd i skiffer, integrerade vitvaror, betonggolv, en köksö och grått golv
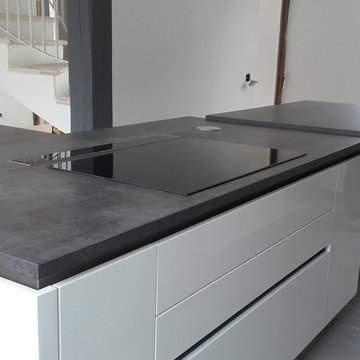
PLAN DE TRAVAI CERAMIQUE AVEC HOTTE INTEGRE DANS PLAN DE TRAVAIL
Modern inredning av ett stort kök, med en integrerad diskho, vita skåp, stänkskydd i skiffer, integrerade vitvaror, betonggolv, en köksö och grått golv
Modern inredning av ett stort kök, med en integrerad diskho, vita skåp, stänkskydd i skiffer, integrerade vitvaror, betonggolv, en köksö och grått golv
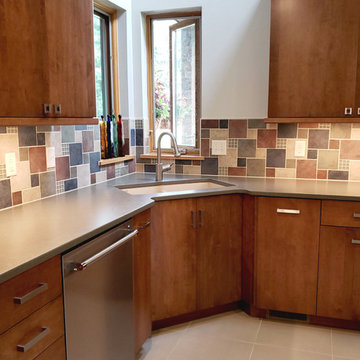
The windows above the sink look out to the front portico, while the ceiling opens to the second floor. The homeowner loves this space and requested the sink be located here.
Photo: S. Lang
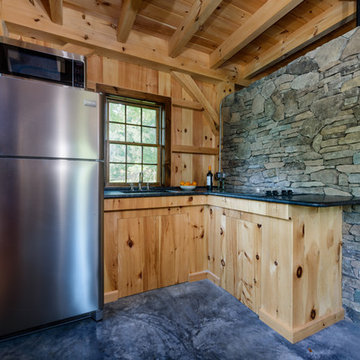
Rustik inredning av ett litet brun brunt u-kök, med en undermonterad diskho, släta luckor, skåp i ljust trä, granitbänkskiva, stänkskydd i skiffer, betonggolv och grått golv
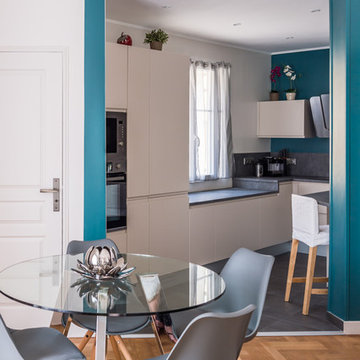
FA/Reportagesphoto.fr
Inspiration för ett mellanstort funkis kök, med en integrerad diskho, släta luckor, vita skåp, laminatbänkskiva, grått stänkskydd, stänkskydd i skiffer, rostfria vitvaror, betonggolv och grått golv
Inspiration för ett mellanstort funkis kök, med en integrerad diskho, släta luckor, vita skåp, laminatbänkskiva, grått stänkskydd, stänkskydd i skiffer, rostfria vitvaror, betonggolv och grått golv
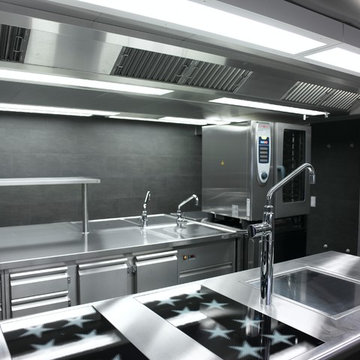
Idéer för att renovera ett avskilt, stort funkis parallellkök, med en nedsänkt diskho, släta luckor, skåp i rostfritt stål, bänkskiva i rostfritt stål, grått stänkskydd, stänkskydd i skiffer, rostfria vitvaror, betonggolv, en köksö och grått golv
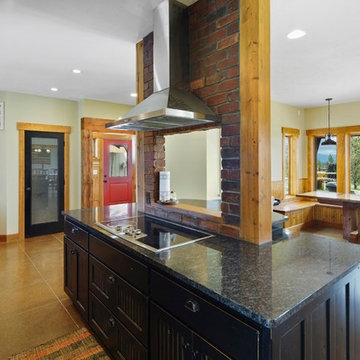
Kitchen with breakfast nook
Inspiration för stora amerikanska flerfärgat kök, med en undermonterad diskho, luckor med infälld panel, skåp i slitet trä, granitbänkskiva, flerfärgad stänkskydd, stänkskydd i skiffer, svarta vitvaror, betonggolv, en köksö och beiget golv
Inspiration för stora amerikanska flerfärgat kök, med en undermonterad diskho, luckor med infälld panel, skåp i slitet trä, granitbänkskiva, flerfärgad stänkskydd, stänkskydd i skiffer, svarta vitvaror, betonggolv, en köksö och beiget golv
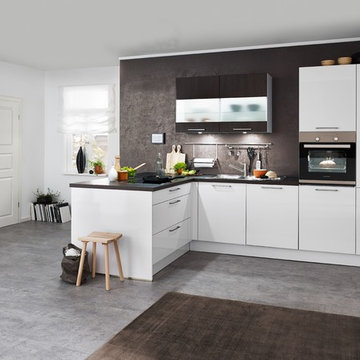
Exempel på ett mellanstort modernt brun brunt kök, med släta luckor, vita skåp, brunt stänkskydd, svarta vitvaror, betonggolv, en halv köksö, grått golv, granitbänkskiva och stänkskydd i skiffer
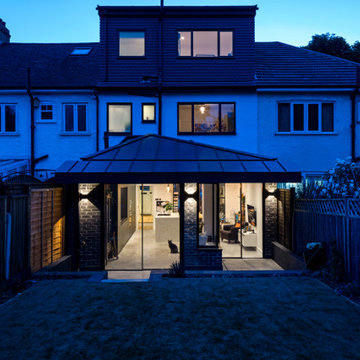
Our clients wanted to create more space and re-configure the rooms they already had in this terraced house in London SW2. The property was just not big enough to accommodate their busy family life or for entertaining family and friends. They wanted a usable back garden too.
One of the main ambitions was to create enough space downstairs for an additional family room combined with a large kitchen dining area. It was essential to be able to divide the different activity spaces too.
The final part of the brief was to create something different. The design had to be more than the usual “box stuck on the back of a 1930s house.”
Our solution was to look at several ambitious designs to deliver under permitted development. This approach would reduce the cost and timescale of the project significantly. However, as a back-up, we also applied to Lambeth Council for full planning permission for the same design, but with different materials such as a roof clad with zinc.
Internally we extended to the rear of the property to create the large family-friendly kitchen, dining and living space our client wanted. The original front room has been divided off with steel framed doors that are double glazed to help with soundproofing. We used a hedgehog glazing system, which is very effective.
The extension has a stepped plan, which helps to create internal zoning and to separate the different rooms’ functions. There is a non-symmetrical pitched roof, which is open internally up to the roof planes to maximise the feeling of space.
The roof of the extension is clad in zinc with a concealed gutter and an overhang to provide shelter. Black bricks and dark grey mortar give the impression of one material, which ties into the colour of the glazing frames and roof. This palate brings all the elements of the design together, which complements a polished concrete internal floor and a stylish contemporary kitchen by Piqu.
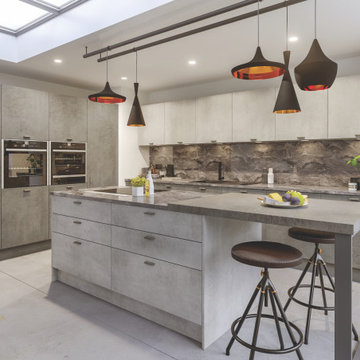
Foto på ett mellanstort funkis grå kök, med en enkel diskho, släta luckor, skåp i slitet trä, träbänkskiva, grått stänkskydd, stänkskydd i skiffer, rostfria vitvaror, betonggolv, en köksö och grått golv
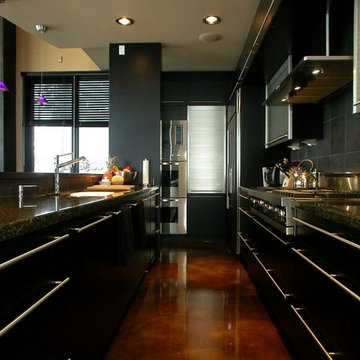
Inspiration för små moderna kök, med en undermonterad diskho, släta luckor, svarta skåp, granitbänkskiva, grått stänkskydd, stänkskydd i skiffer, rostfria vitvaror, betonggolv, en köksö och brunt golv
103 foton på kök, med stänkskydd i skiffer och betonggolv
1