87 foton på kök, med betonggolv
Sortera efter:
Budget
Sortera efter:Populärt i dag
1 - 20 av 87 foton
Artikel 1 av 3

Idéer för att renovera ett stort rustikt kök, med en undermonterad diskho, släta luckor, betonggolv, en köksö, skåp i mellenmörkt trä, marmorbänkskiva och rostfria vitvaror
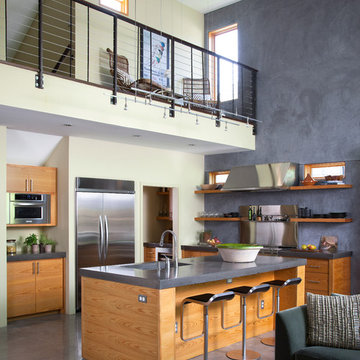
Ryann Ford
Exempel på ett modernt kök med öppen planlösning, med en integrerad diskho, öppna hyllor, skåp i mellenmörkt trä, rostfria vitvaror, betonggolv och en köksö
Exempel på ett modernt kök med öppen planlösning, med en integrerad diskho, öppna hyllor, skåp i mellenmörkt trä, rostfria vitvaror, betonggolv och en köksö

Kitchen and Dining Table | Photo: Mike Seidl
Rustik inredning av ett mellanstort kök, med en rustik diskho, skåp i shakerstil, skåp i mellenmörkt trä, träbänkskiva, brunt stänkskydd, betonggolv och en köksö
Rustik inredning av ett mellanstort kök, med en rustik diskho, skåp i shakerstil, skåp i mellenmörkt trä, träbänkskiva, brunt stänkskydd, betonggolv och en köksö

Located inside an 1860's cotton mill that produced Civil War uniforms, and fronting the Chattahoochee River in Downtown Columbus, the owners envisioned a contemporary loft with historical character. The result is this perfectly personalized, modernized space more than 150 years in the making.
Photography by Tom Harper Photography

View of the kitchen from the living room.
Photo by: Ben Benschneider
Inspiration för stora moderna kök, med släta luckor, skåp i mörkt trä, rostfria vitvaror, en undermonterad diskho, bänkskiva i koppar, betonggolv, en halv köksö och grått golv
Inspiration för stora moderna kök, med släta luckor, skåp i mörkt trä, rostfria vitvaror, en undermonterad diskho, bänkskiva i koppar, betonggolv, en halv köksö och grått golv

We designed modern industrial kitchen in Rowayton in collaboration with Bruce Beinfield of Beinfield Architecture for his personal home with wife and designer Carol Beinfield. This kitchen features custom black cabinetry, custom-made hardware, and copper finishes. The open shelving allows for a display of cooking ingredients and personal touches. There is open seating at the island, Sub Zero Wolf appliances, including a Sub Zero wine refrigerator.

Trois chambres sous les toits ont été réunies pour créer ce petit studio de 21m2 : espace modulable par le lit sur roulettes qui se range sous la cuisine et qui peut aussi devenir canapé.
Ce studio offre tous les atouts d’un appartement en optimisant l'espace disponible - un grand dressing, une salle d'eau profitant de lumière naturelle par une vitre, un bureau qui s'insère derrière, cuisine et son bar créant une liaison avec l'espace de vie qui devient chambre lorsque l'on sort le lit.
Crédit photos : Fabienne Delafraye
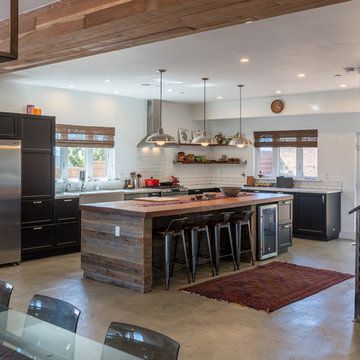
Foto på ett funkis kök, med en rustik diskho, luckor med infälld panel, skåp i mörkt trä, vitt stänkskydd, stänkskydd i tunnelbanekakel, betonggolv och en köksö
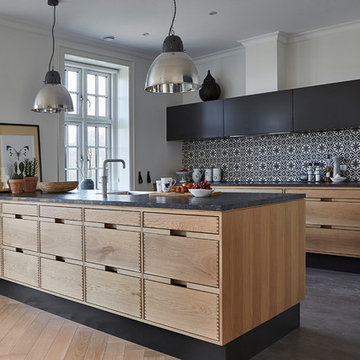
Idéer för ett skandinaviskt kök, med släta luckor, svarta skåp, flerfärgad stänkskydd, betonggolv och en halv köksö

Foto på ett stort, avskilt industriellt kök, med en rustik diskho, vita skåp, bänkskiva i koppar, stänkskydd med metallisk yta, rostfria vitvaror, betonggolv, en köksö, öppna hyllor och brunt golv
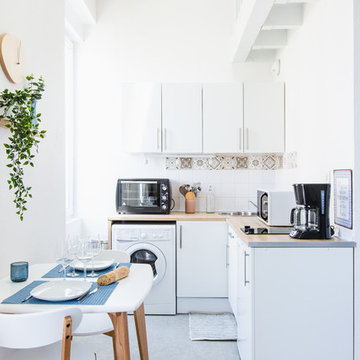
Espace dinatoire
Inspiration för ett litet maritimt kök, med en nedsänkt diskho, släta luckor, vita skåp, flerfärgad stänkskydd, grått golv och betonggolv
Inspiration för ett litet maritimt kök, med en nedsänkt diskho, släta luckor, vita skåp, flerfärgad stänkskydd, grått golv och betonggolv
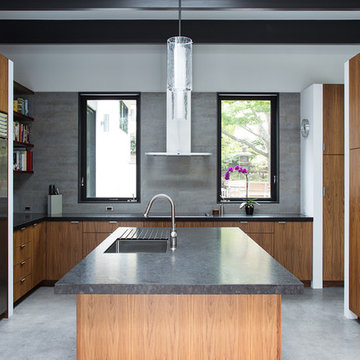
The owners, inspired by mid-century modern architecture, hired Klopf Architecture to design an Eichler-inspired 21st-Century, energy efficient new home that would replace a dilapidated 1940s home. The home follows the gentle slope of the hillside while the overarching post-and-beam roof above provides an unchanging datum line. The changing moods of nature animate the house because of views through large glass walls at nearly every vantage point. Every square foot of the house remains close to the ground creating and adding to the sense of connection with nature.
Klopf Architecture Project Team: John Klopf, AIA, Geoff Campen, Angela Todorova, and Jeff Prose
Structural Engineer: Alex Rood, SE, Fulcrum Engineering (now Pivot Engineering)
Landscape Designer (atrium): Yoshi Chiba, Chiba's Gardening
Landscape Designer (rear lawn): Aldo Sepulveda, Sepulveda Landscaping
Contractor: Augie Peccei, Coast to Coast Construction
Photography ©2015 Mariko Reed
Location: Belmont, CA
Year completed: 2015
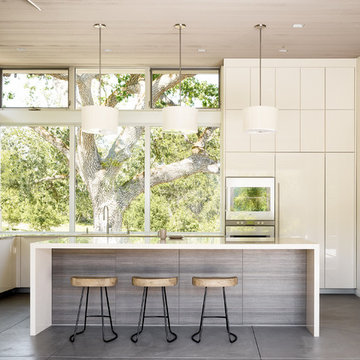
Joe Fletcher
Atop a ridge in the Santa Lucia mountains of Carmel, California, an oak tree stands elevated above the fog and wrapped at its base in this ranch retreat. The weekend home’s design grew around the 100-year-old Valley Oak to form a horseshoe-shaped house that gathers ridgeline views of Oak, Madrone, and Redwood groves at its exterior and nestles around the tree at its center. The home’s orientation offers both the shade of the oak canopy in the courtyard and the sun flowing into the great room at the house’s rear façades.
This modern take on a traditional ranch home offers contemporary materials and landscaping to a classic typology. From the main entry in the courtyard, one enters the home’s great room and immediately experiences the dramatic westward views across the 70 foot pool at the house’s rear. In this expansive public area, programmatic needs flow and connect - from the kitchen, whose windows face the courtyard, to the dining room, whose doors slide seamlessly into walls to create an outdoor dining pavilion. The primary circulation axes flank the internal courtyard, anchoring the house to its site and heightening the sense of scale by extending views outward at each of the corridor’s ends. Guest suites, complete with private kitchen and living room, and the garage are housed in auxiliary wings connected to the main house by covered walkways.
Building materials including pre-weathered corrugated steel cladding, buff limestone walls, and large aluminum apertures, and the interior palette of cedar-clad ceilings, oil-rubbed steel, and exposed concrete floors soften the modern aesthetics into a refined but rugged ranch home.

Colin Perry
Inspiration för ett litet funkis vit vitt kök, med släta luckor, skåp i ljust trä, grått stänkskydd, rostfria vitvaror, en köksö, en undermonterad diskho, bänkskiva i kvarts, stänkskydd i stickkakel, betonggolv och vitt golv
Inspiration för ett litet funkis vit vitt kök, med släta luckor, skåp i ljust trä, grått stänkskydd, rostfria vitvaror, en köksö, en undermonterad diskho, bänkskiva i kvarts, stänkskydd i stickkakel, betonggolv och vitt golv
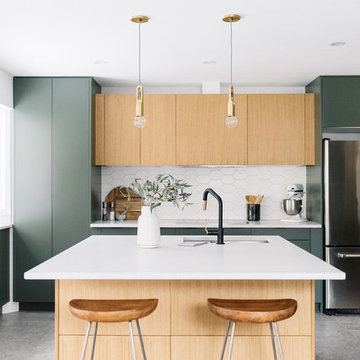
Contracting: Revive Developments
// Photography: Tracey Jazmin
Inspiration för ett skandinaviskt vit vitt kök, med en undermonterad diskho, släta luckor, gröna skåp, vitt stänkskydd, rostfria vitvaror, betonggolv, en köksö och grått golv
Inspiration för ett skandinaviskt vit vitt kök, med en undermonterad diskho, släta luckor, gröna skåp, vitt stänkskydd, rostfria vitvaror, betonggolv, en köksö och grått golv
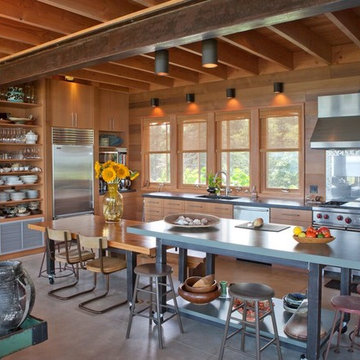
Idéer för ett stort maritimt kök, med skåp i ljust trä, rostfria vitvaror, betonggolv, en undermonterad diskho, öppna hyllor, glaspanel som stänkskydd och en köksö

Nadja Endler © Houzz 2017
Nordisk inredning av ett mellanstort linjärt kök med öppen planlösning, med släta luckor, vita skåp, bänkskiva i rostfritt stål, vitt stänkskydd, stänkskydd i porslinskakel, vita vitvaror, betonggolv, vitt golv och en integrerad diskho
Nordisk inredning av ett mellanstort linjärt kök med öppen planlösning, med släta luckor, vita skåp, bänkskiva i rostfritt stål, vitt stänkskydd, stänkskydd i porslinskakel, vita vitvaror, betonggolv, vitt golv och en integrerad diskho

Photography by Matthew Millman
Idéer för ett modernt l-kök, med öppna hyllor, skåp i mellenmörkt trä, glaspanel som stänkskydd, rostfria vitvaror, en undermonterad diskho, grönt stänkskydd, betonggolv, en köksö och grått golv
Idéer för ett modernt l-kök, med öppna hyllor, skåp i mellenmörkt trä, glaspanel som stänkskydd, rostfria vitvaror, en undermonterad diskho, grönt stänkskydd, betonggolv, en köksö och grått golv
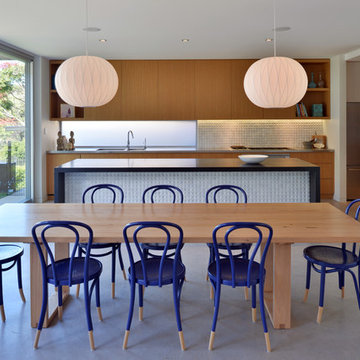
Marcus Clinton Photography
Inspiration för ett funkis kök och matrum, med en dubbel diskho, släta luckor, skåp i ljust trä, stänkskydd med metallisk yta, betonggolv och en köksö
Inspiration för ett funkis kök och matrum, med en dubbel diskho, släta luckor, skåp i ljust trä, stänkskydd med metallisk yta, betonggolv och en köksö
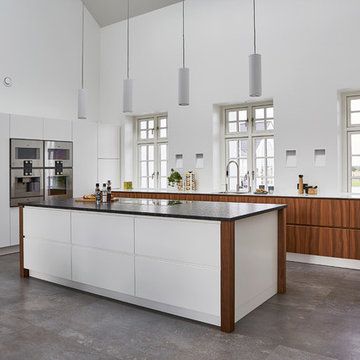
Bild på ett nordiskt kök, med en undermonterad diskho, släta luckor, skåp i mellenmörkt trä, rostfria vitvaror, betonggolv och en köksö
87 foton på kök, med betonggolv
1