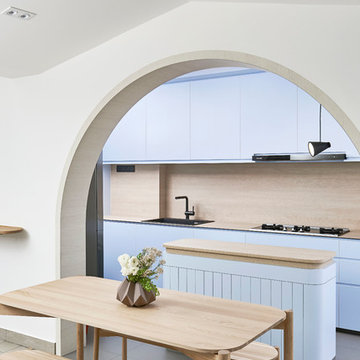1 646 foton på kök, med blå skåp och beige stänkskydd
Sortera efter:
Budget
Sortera efter:Populärt i dag
1 - 20 av 1 646 foton

Inspiration för små klassiska beige kök, med en integrerad diskho, luckor med infälld panel, blå skåp, bänkskiva i koppar, beige stänkskydd, klinkergolv i porslin och grått golv

Builder: Michels Homes
Design: Megan Dent, Studio M Kitchen & Bath
Exempel på ett stort klassiskt beige beige kök, med en rustik diskho, luckor med infälld panel, blå skåp, granitbänkskiva, beige stänkskydd, stänkskydd i keramik, rostfria vitvaror, mellanmörkt trägolv, en köksö och brunt golv
Exempel på ett stort klassiskt beige beige kök, med en rustik diskho, luckor med infälld panel, blå skåp, granitbänkskiva, beige stänkskydd, stänkskydd i keramik, rostfria vitvaror, mellanmörkt trägolv, en köksö och brunt golv

Open plan kitchen & dining area
Inspiration för stora klassiska linjära beige kök och matrum, med blå skåp, beige stänkskydd, rostfria vitvaror, en köksö, skåp i shakerstil och beiget golv
Inspiration för stora klassiska linjära beige kök och matrum, med blå skåp, beige stänkskydd, rostfria vitvaror, en köksö, skåp i shakerstil och beiget golv
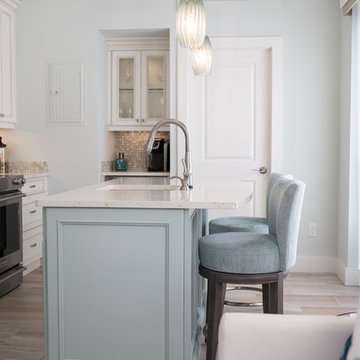
Exempel på ett mellanstort klassiskt kök, med en undermonterad diskho, luckor med infälld panel, blå skåp, bänkskiva i kvarts, beige stänkskydd, stänkskydd i mosaik, rostfria vitvaror, ljust trägolv, en köksö och beiget golv
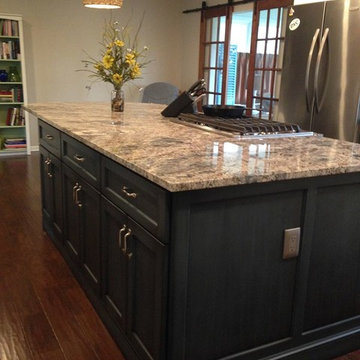
Idéer för att renovera ett mellanstort vintage kök, med en rustik diskho, luckor med infälld panel, blå skåp, granitbänkskiva, beige stänkskydd, stänkskydd i porslinskakel, rostfria vitvaror, mörkt trägolv och en köksö
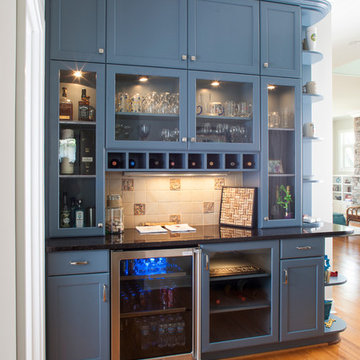
Exempel på ett mellanstort klassiskt svart svart kök, med luckor med infälld panel, beige stänkskydd, mellanmörkt trägolv, stänkskydd i keramik, rostfria vitvaror, brunt golv och blå skåp

60 tals inredning av ett mellanstort vit vitt kök, med en undermonterad diskho, luckor med infälld panel, blå skåp, bänkskiva i kvarts, beige stänkskydd, stänkskydd i keramik, vita vitvaror, klinkergolv i porslin, en köksö och grått golv
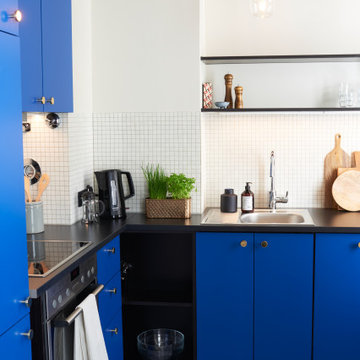
Blick in die blaue Küche mit L-Zeile
Bild på ett litet nordiskt svart svart kök, med en enkel diskho, släta luckor, blå skåp, laminatbänkskiva, beige stänkskydd, stänkskydd i mosaik, rostfria vitvaror, cementgolv och grått golv
Bild på ett litet nordiskt svart svart kök, med en enkel diskho, släta luckor, blå skåp, laminatbänkskiva, beige stänkskydd, stänkskydd i mosaik, rostfria vitvaror, cementgolv och grått golv

Cabinetry: Inset cabinetry by Fieldstone; Fairfield door style in Maple with a tinted Varnish in the color Blueberry
Hardware: Top Knobs; Brixton Pull in Brushed Satin Nickel for the drawers and doors. Brixton Button Knob and Kingsbridge Knob in Brushed Satin Nickel for the lower corner cabinet doors and peninsula drawers.
Backsplash & Countertop: Granite in Mont Bleu
Flooring: Tesoro; Larvic 9x48 in Blanco

Walls are Sherwin Williams Wool Skein, ceiling and trim are Sherwin Williams Creamy, cabinets are Wool Skein and Rain. Nancy Nolan
Inredning av ett lantligt stort kök, med en rustik diskho, luckor med profilerade fronter, blå skåp, marmorbänkskiva, beige stänkskydd, stänkskydd i tunnelbanekakel, rostfria vitvaror, mörkt trägolv och en köksö
Inredning av ett lantligt stort kök, med en rustik diskho, luckor med profilerade fronter, blå skåp, marmorbänkskiva, beige stänkskydd, stänkskydd i tunnelbanekakel, rostfria vitvaror, mörkt trägolv och en köksö
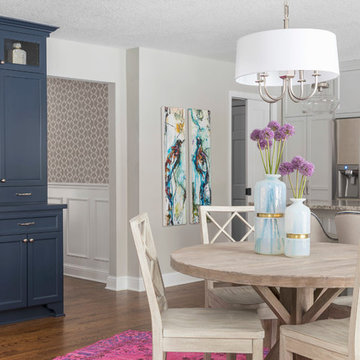
Martha O'Hara Interiors, Interior Design & Photo Styling | Troy Thies, Photography | MDS Remodeling, Home Remodel | Please Note: All “related,” “similar,” and “sponsored” products tagged or listed by Houzz are not actual products pictured. They have not been approved by Martha O’Hara Interiors nor any of the professionals credited. For info about our work: design@oharainteriors.com
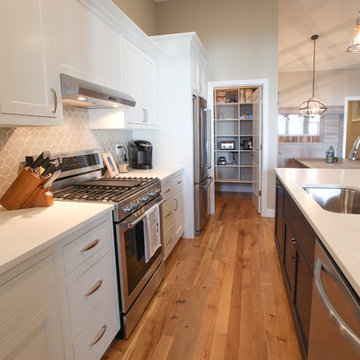
Bigger is not always better, but something of highest quality is. This amazing, size-appropriate Lake Michigan cottage is just that. Nestled in an existing historic stretch of Lake Michigan cottages, this new construction was built to fit in the neighborhood, but outperform any other home in the area concerning energy consumption, LEED certification and functionality. It features 3 bedrooms, 3 bathrooms, an open concept kitchen/living room, a separate mudroom entrance and a separate laundry. This small (but smart) cottage is perfect for any family simply seeking a retreat without the stress of a big lake home. The interior details include quartz and granite countertops, stainless appliances, quarter-sawn white oak floors, Pella windows, and beautiful finishing fixtures. The dining area was custom designed, custom built, and features both new and reclaimed elements. The exterior displays Smart-Side siding and trim details and has a large EZE-Breeze screen porch for additional dining and lounging. This home owns all the best products and features of a beach house, with no wasted space. Cottage Home is the premiere builder on the shore of Lake Michigan, between the Indiana border and Holland.
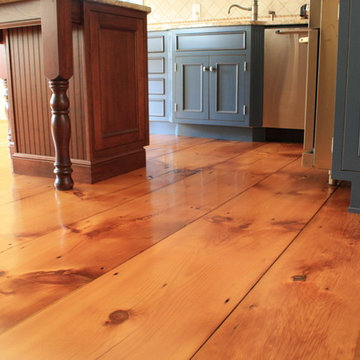
This wide plank (up to 28") pine flooring was salvaged from the attic of the same farm house. Cleaned up and reinstalled in the kitchen.
Foto på ett avskilt, stort lantligt l-kök, med en enkel diskho, luckor med upphöjd panel, blå skåp, granitbänkskiva, beige stänkskydd, stänkskydd i keramik, rostfria vitvaror, mellanmörkt trägolv och en köksö
Foto på ett avskilt, stort lantligt l-kök, med en enkel diskho, luckor med upphöjd panel, blå skåp, granitbänkskiva, beige stänkskydd, stänkskydd i keramik, rostfria vitvaror, mellanmörkt trägolv och en köksö

Inspiration för ett stort funkis beige beige kök och matrum, med en integrerad diskho, luckor med infälld panel, blå skåp, bänkskiva i kvartsit, beige stänkskydd, stänkskydd i sten, svarta vitvaror, ljust trägolv, flera köksöar och beiget golv

Farmhouse style kitchen remodel. Our clients wanted to do a total refresh of their kitchen. We incorporated a warm toned vinyl flooring (Nuvelle Density Rigid Core in Honey Pecan"), two toned cabinets in a beautiful blue gray and cream (Diamond cabinets) granite countertops and a gorgeous gas range (GE Cafe Pro range). By overhauling the laundry and pantry area we were able to give them a lot more storage. We reorganized a lot of the kitchen creating a better flow specifically giving them a coffee bar station, cutting board station, and a new microwave drawer and wine fridge. Increasing the gas stove to 36" allowed the avid chef owner to cook without restrictions making his daily life easier. One of our favorite sayings is "I love it" and we are able to say thankfully we heard it a lot.

This 2-story home with first-floor owner’s suite includes a 3-car garage and an inviting front porch. A dramatic 2-story ceiling welcomes you into the foyer where hardwood flooring extends throughout the main living areas of the home including the dining room, great room, kitchen, and breakfast area. The foyer is flanked by the study to the right and the formal dining room with stylish coffered ceiling and craftsman style wainscoting to the left. The spacious great room with 2-story ceiling includes a cozy gas fireplace with custom tile surround. Adjacent to the great room is the kitchen and breakfast area. The kitchen is well-appointed with Cambria quartz countertops with tile backsplash, attractive cabinetry and a large pantry. The sunny breakfast area provides access to the patio and backyard. The owner’s suite with includes a private bathroom with 6’ tile shower with a fiberglass base, free standing tub, and an expansive closet. The 2nd floor includes a loft, 2 additional bedrooms and 2 full bathrooms.
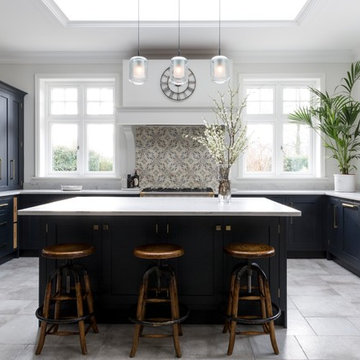
Emma Lewis
Foto på ett stort vintage vit u-kök, med en rustik diskho, blå skåp, rostfria vitvaror, en köksö, grått golv, skåp i shakerstil, beige stänkskydd och stänkskydd i mosaik
Foto på ett stort vintage vit u-kök, med en rustik diskho, blå skåp, rostfria vitvaror, en köksö, grått golv, skåp i shakerstil, beige stänkskydd och stänkskydd i mosaik

Traditional kitchen remodel in a 1916 Portland Oregon Bungalow. This kitchen had been remodeled multiple times throughout the years and was in dire need of a fresh remodel. The home owners now have a time period appropriate style kitchen with modern creature comforts every cook will love.

Bespoke kitchen design - pill shaped fluted island with ink blue wall cabinetry. Zellige tiles clad the shelves and chimney breast, paired with patterned encaustic floor tiles.
1 646 foton på kök, med blå skåp och beige stänkskydd
1
